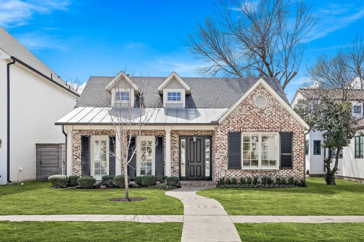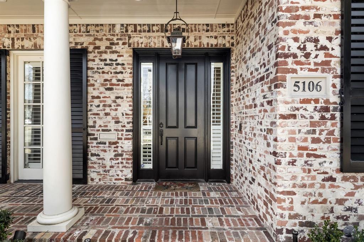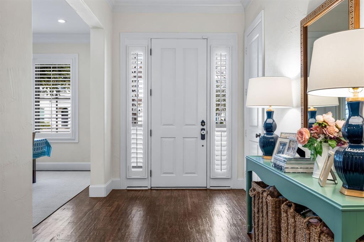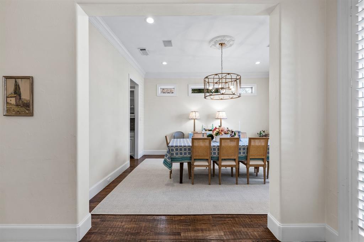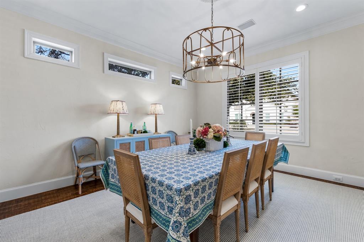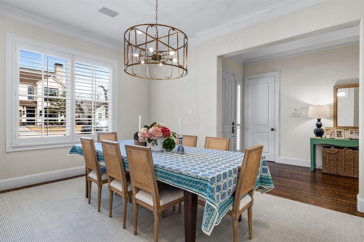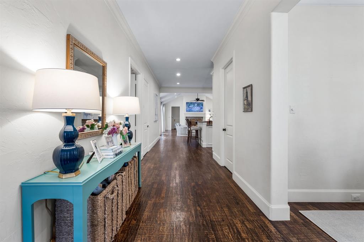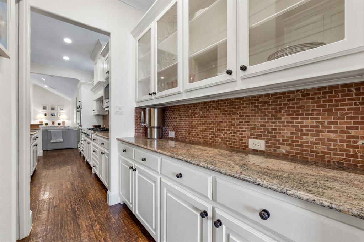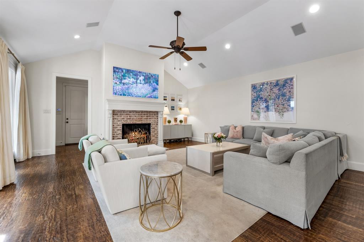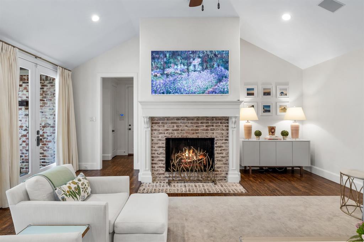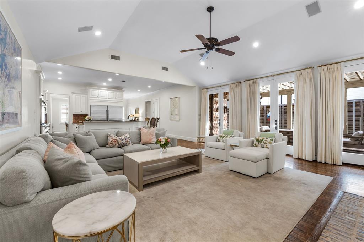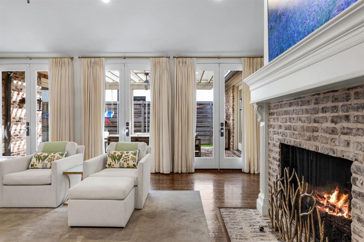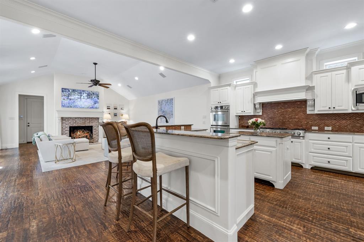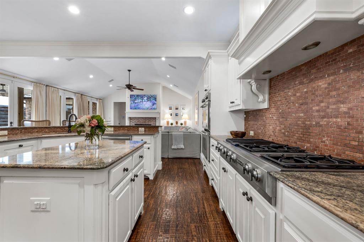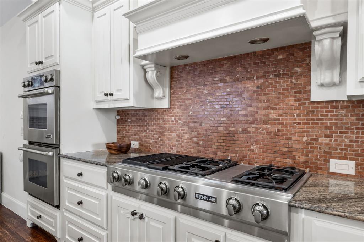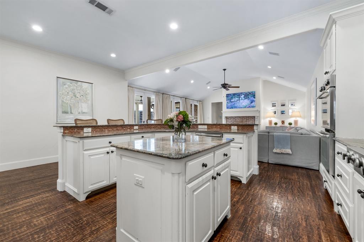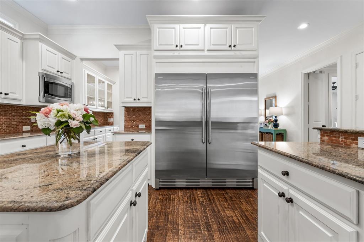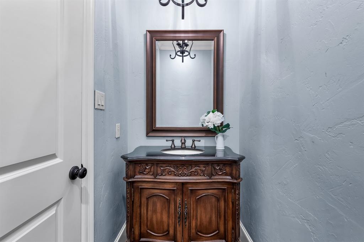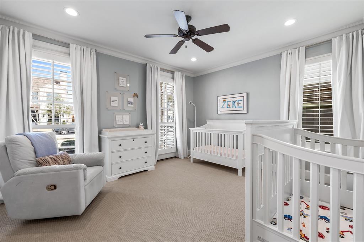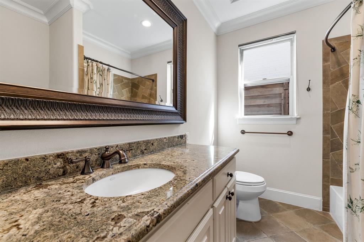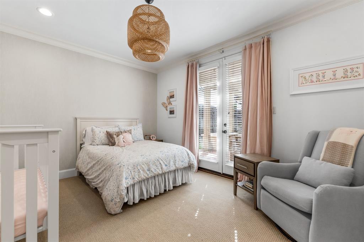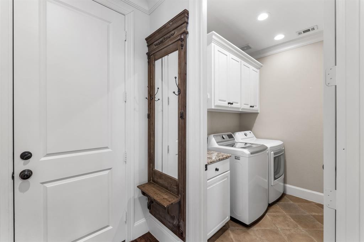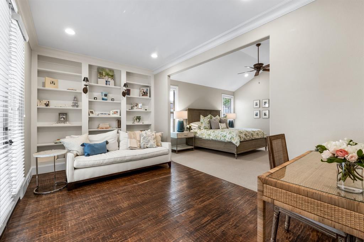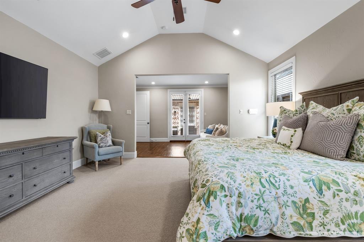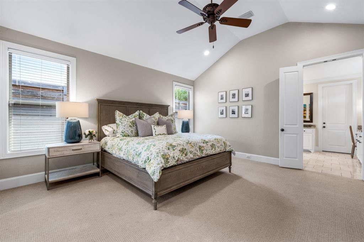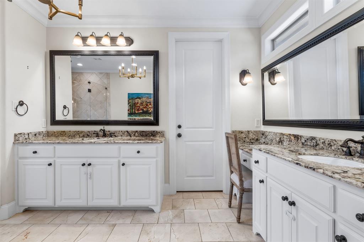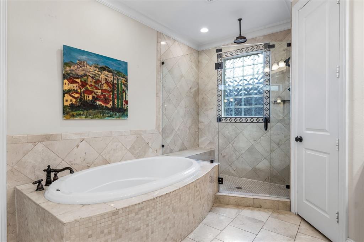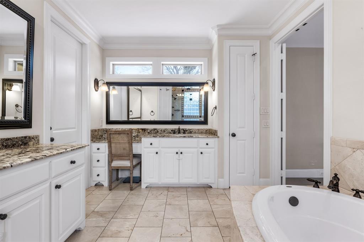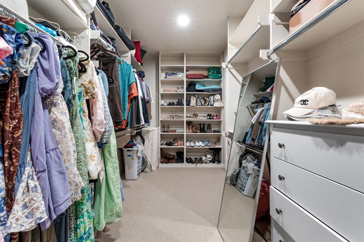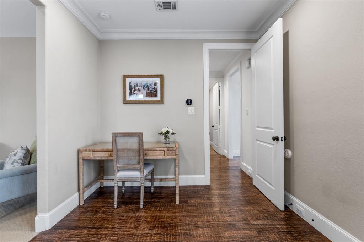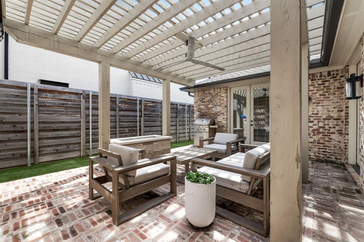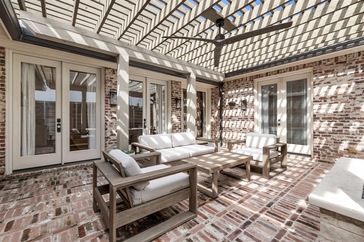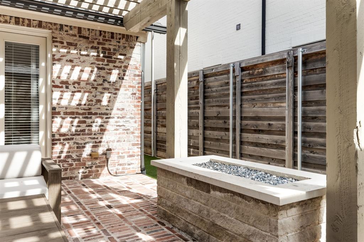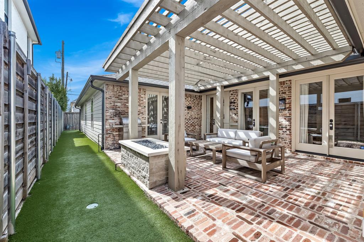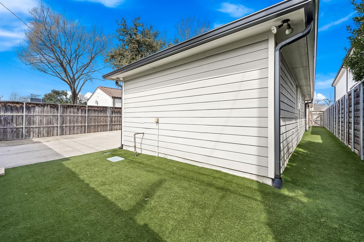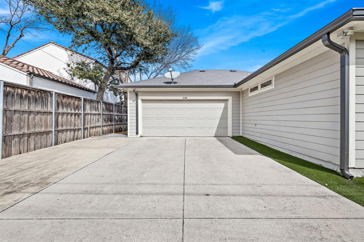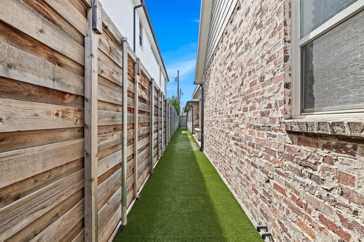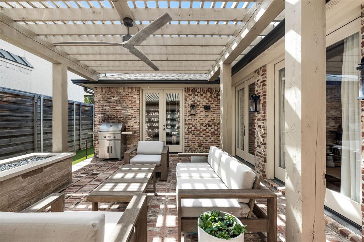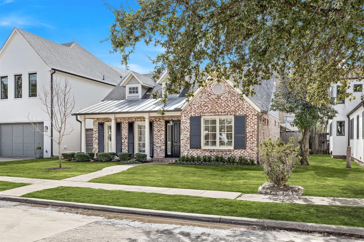5106 Stanford Avenue, Dallas, Texas
$1,515,000 (Last Listing Price)
LOADING ..
Step into this 2007 custom build that offers a spacious one-story floor plan with thoughtful details throughout. The front hallway leads to a spacious living room with a fireplace that opens to the kitchen. Two front bedrooms share a private entrance hall and a Jack-and-Jill bath, while the dining room includes a separate space for a serving bar, wine refrigerator, and custom cabinetry. A guest half-bath is conveniently located off the front hall for guests. The primary suite features a separate seating area, vaulted ceiling with built-in speakers, an en-suite bath, and a walk-in closet. Additional highlights include a full-size laundry room, an attached garage with electric gate entry, and a charming front porch with a gas lantern. Outdoor living is elevated with a side patio featuring a gas fire pit and space for a grill area for entertaining.
School District: Dallas ISD
Dallas MLS #: 20859124
Representing the Seller: Listing Agent Meredith Ferrell; Listing Office: Compass RE Texas, LLC.
For further information on this home and the Dallas real estate market, contact real estate broker Douglas Newby. 214.522.1000
Property Overview
- Listing Price: $1,515,000
- MLS ID: 20859124
- Status: Sold
- Days on Market: 290
- Updated: 6/19/2025
- Previous Status: For Sale
- MLS Start Date: 3/3/2025
Property History
- Current Listing: $1,515,000
- Original Listing: $1,549,000
Interior
- Number of Rooms: 3
- Full Baths: 2
- Half Baths: 1
- Interior Features:
Built-in Wine Cooler
Cable TV Available
Dry Bar
Flat Screen Wiring
Vaulted Ceiling(s)
- Flooring:
Carpet
Travertine Stone
Wood
Parking
- Parking Features:
Garage
Location
- County: Dallas
- Directions: Use GPS.
Community
- Home Owners Association: None
School Information
- School District: Dallas ISD
- Elementary School: Polk
- Middle School: Rusk
- High School: Jefferson
Heating & Cooling
- Heating/Cooling:
Central
Natural Gas
Utilities
- Utility Description:
Alley
Asphalt
City Sewer
City Water
Lot Features
- Lot Size (Acres): 0.16
- Lot Size (Sqft.): 6,969.6
- Lot Dimensions: 50 x 145
- Lot Description:
Interior Lot
- Fencing (Description):
Gate
Wood
Financial Considerations
- Price per Sqft.: $537
- Price per Acre: $9,468,750
- For Sale/Rent/Lease: For Sale
Disclosures & Reports
- APN: 5007 000 00900 1005007
If You Have Been Referred or Would Like to Make an Introduction, Please Contact Me and I Will Reply Personally
Douglas Newby represents clients with Dallas estate homes, architect designed homes and modern homes. Call: 214.522.1000 — Text: 214.505.9999
Listing provided courtesy of North Texas Real Estate Information Systems (NTREIS)
We do not independently verify the currency, completeness, accuracy or authenticity of the data contained herein. The data may be subject to transcription and transmission errors. Accordingly, the data is provided on an ‘as is, as available’ basis only.


