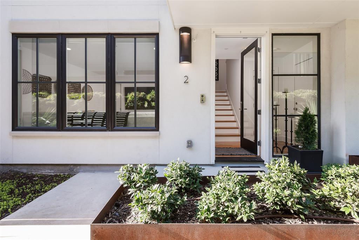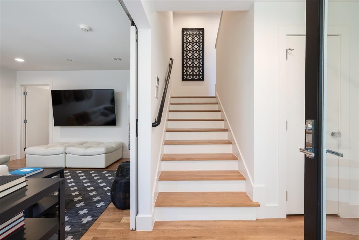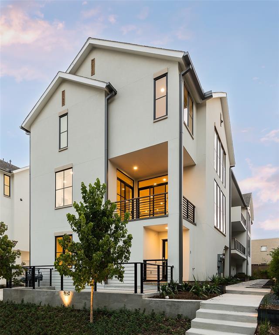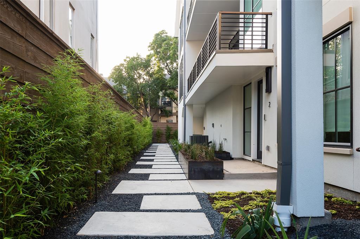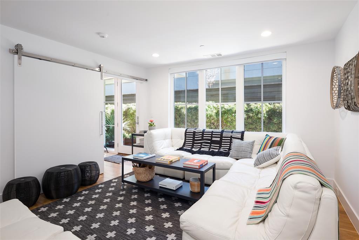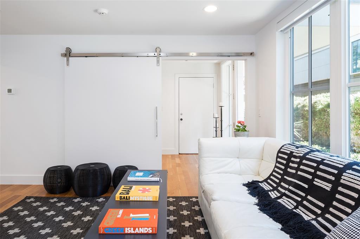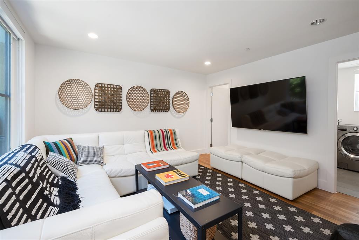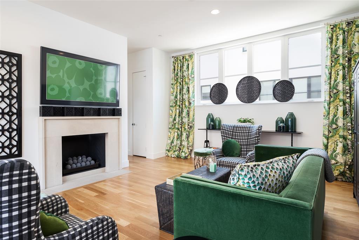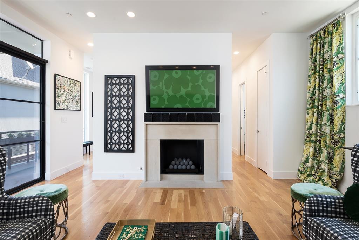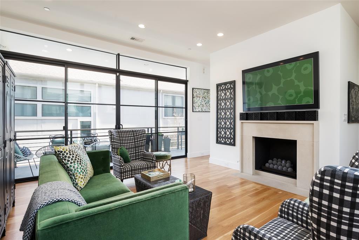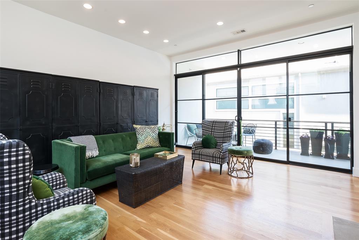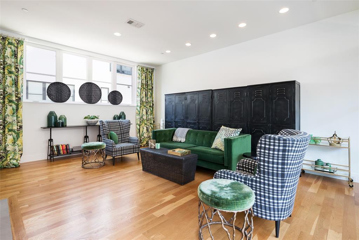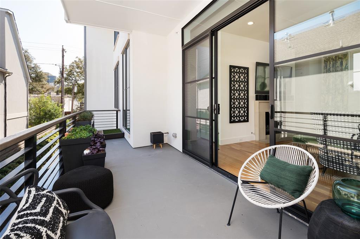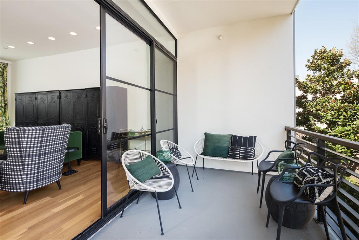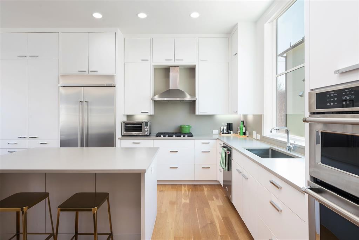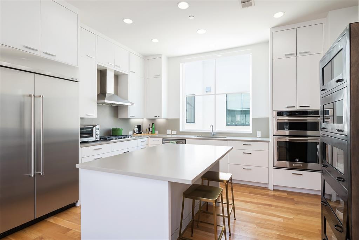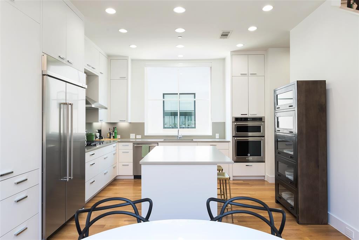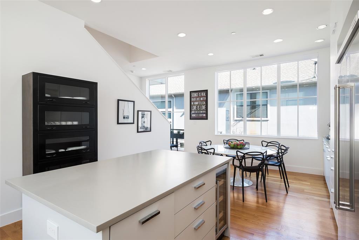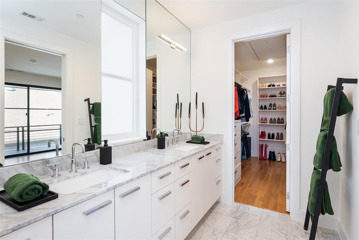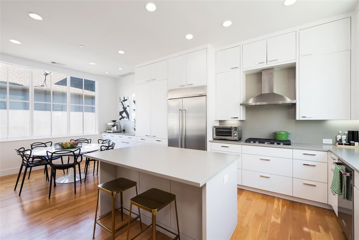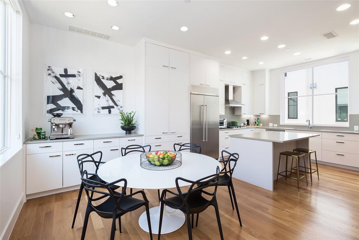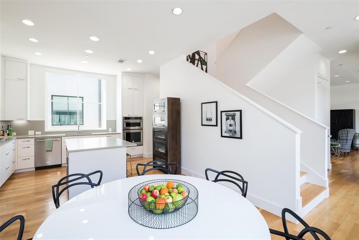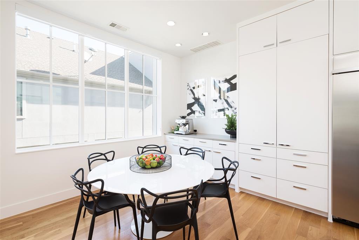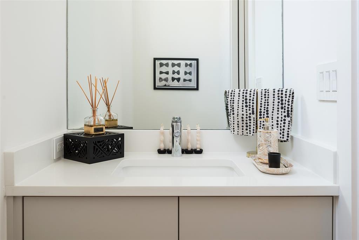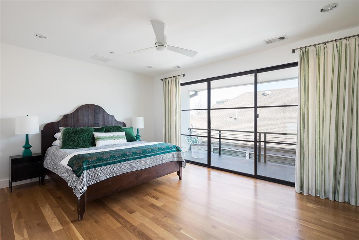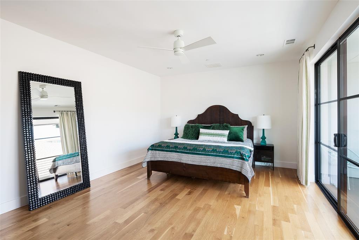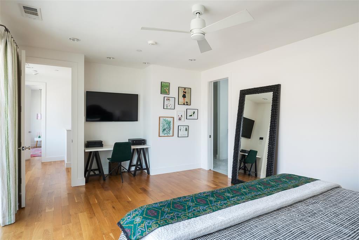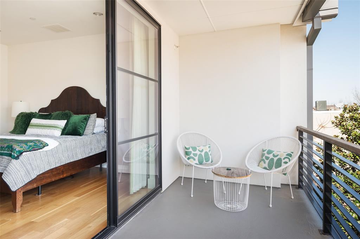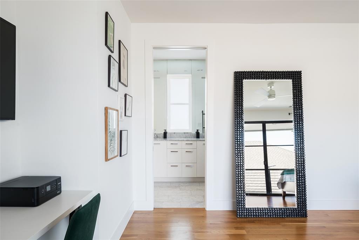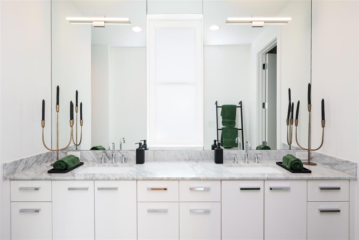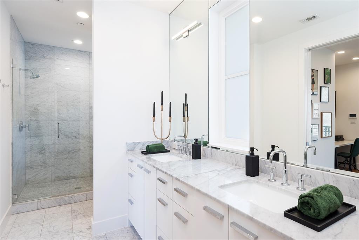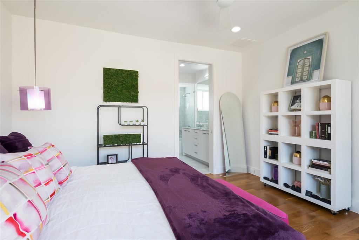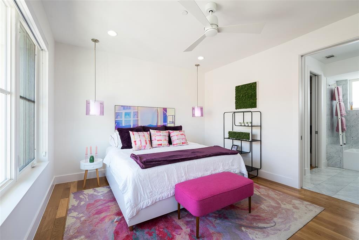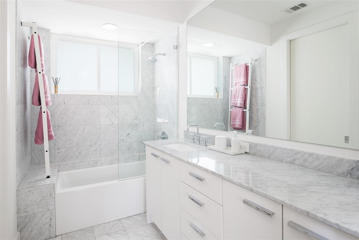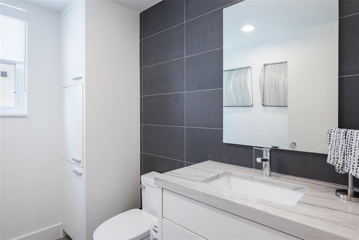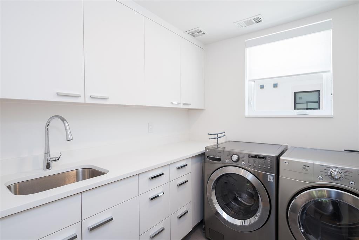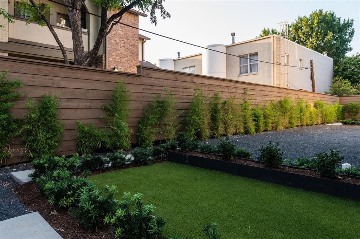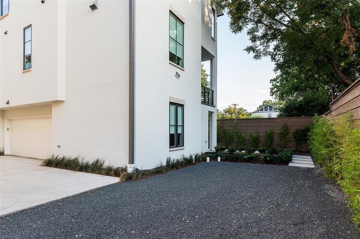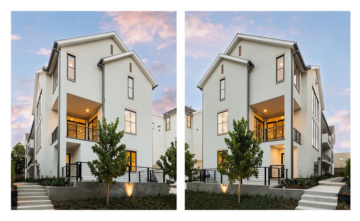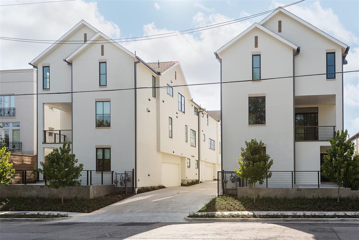4115 Travis Street, Dallas, Texas
$1,059,000 (Last Listing Price)Architect Bernbaum-Magadini
LOADING ..
Sophisticated and chic, this modern townhome-style condominium is a rare gem nestled in a lush, tree-lined enclave between Knox-Henderson and West Village, just steps from the Katy Trail. Boasting the most coveted floor plan in this exclusive six-residence development, this home epitomizes urban luxury. Designed by AIA award-winning architects Bernbaum-Magadini and expertly crafted by Hudson Construction Group, the residence is bathed in natural light, thanks to expansive floor-to-ceiling windows and oversized balconies off both the living room and owner's suite. Sleek white oak hardwood floors, a refined neutral palette, and impeccable finishes create an effortlessly elegant ambiance. The gourmet kitchen features quartz countertops, premium stainless steel appliances, and a seamless flow into the living and dining spaces, perfect for entertaining. The primary suite is a serene retreat, complete with a spa-inspired marble bathroom and an oversized walk-in closet. A generously sized secondary bedroom offers its own marble-clad en-suite and ample storage. A versatile first-floor space serves as the ideal home office, den, or study, adapting to your lifestyle needs. With a true lock-and-leave convenience, this residence offers the perfect blend of modern luxury and effortless city living.
School District: Dallas ISD
Dallas MLS #: 20857364
Representing the Seller: Listing Agent Claudine King; Listing Office: Dave Perry Miller Real Estate
For further information on this home and the Dallas real estate market, contact real estate broker Douglas Newby. 214.522.1000
Property Overview
- Listing Price: $1,059,000
- MLS ID: 20857364
- Status: Sold
- Days on Market: 347
- Updated: 5/1/2025
- Previous Status: For Sale
- MLS Start Date: 3/13/2025
Property History
- Current Listing: $1,059,000
Interior
- Number of Rooms: 2
- Full Baths: 2
- Half Baths: 2
- Interior Features:
Built-in Wine Cooler
Cable TV Available
Decorative Lighting
Double Vanity
Eat-in Kitchen
Flat Screen Wiring
High Speed Internet Available
Kitchen Island
Open Floorplan
Sound System Wiring
Walk-In Closet(s)
Wired for Data
- Flooring:
Ceramic Tile
Marble
Wood
Parking
- Parking Features:
Garage
Garage Faces Rear
Oversized
Storage
Location
- County: Dallas
- Directions: From Central Expressway, West onto Fitzhugh, South onto Travis, Townhomes will be on the right.
Community
- Home Owners Association: Mandatory
School Information
- School District: Dallas ISD
- Elementary School: Milam
- Middle School: Rusk
- High School: North Dallas
Heating & Cooling
- Heating/Cooling:
Central
Natural Gas
Zoned
Utilities
- Utility Description:
City Sewer
City Water
Electricity Connected
Individual Gas Meter
Lot Features
- Lot Size (Acres): 0.17
- Lot Size (Sqft.): 7,492.32
- Lot Dimensions: Townhome Lot
- Lot Description:
Landscaped
Financial Considerations
- Price per Sqft.: $433
- Price per Acre: $6,156,977
- For Sale/Rent/Lease: For Sale
Disclosures & Reports
- APN: 00C73510411500102
- Block: 1/1521
If You Have Been Referred or Would Like to Make an Introduction, Please Contact Me and I Will Reply Personally
Douglas Newby represents clients with Dallas estate homes, architect designed homes and modern homes. Call: 214.522.1000 — Text: 214.505.9999
Listing provided courtesy of North Texas Real Estate Information Systems (NTREIS)
We do not independently verify the currency, completeness, accuracy or authenticity of the data contained herein. The data may be subject to transcription and transmission errors. Accordingly, the data is provided on an ‘as is, as available’ basis only.


