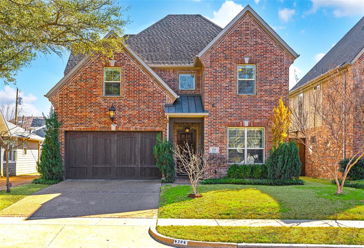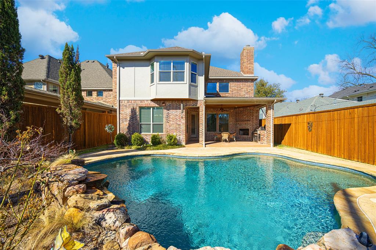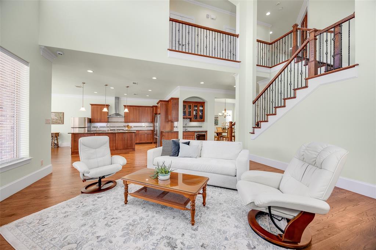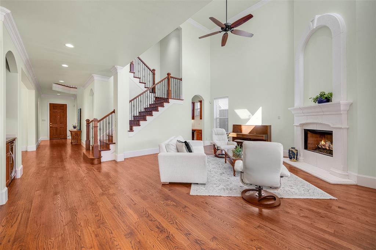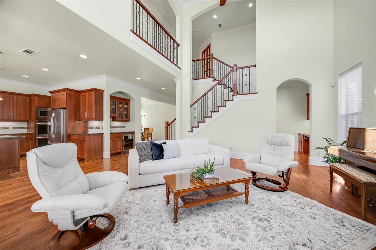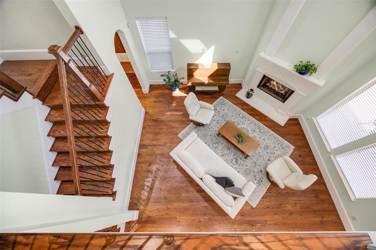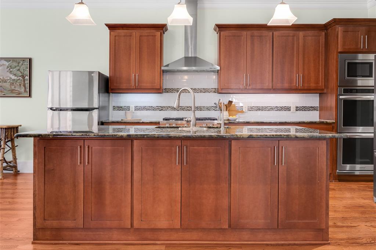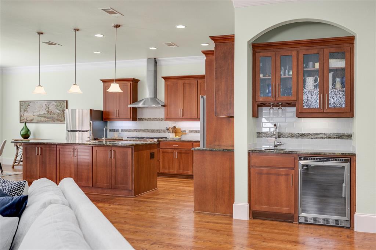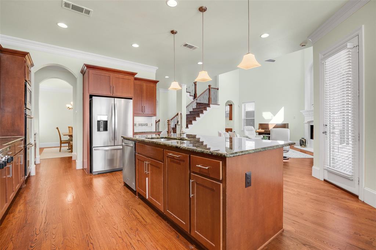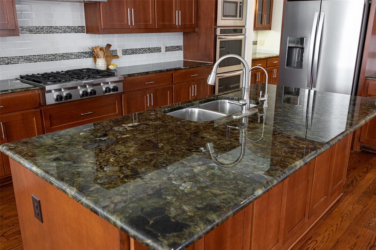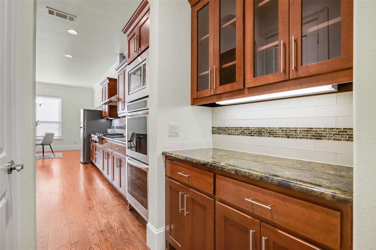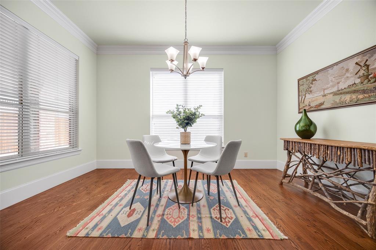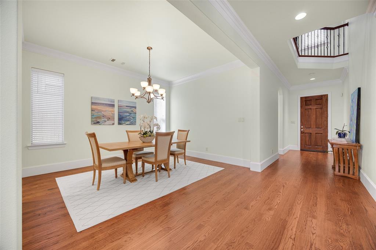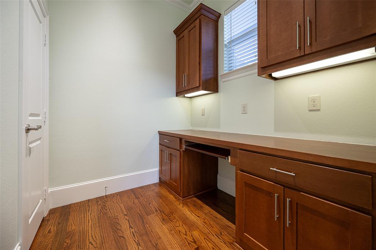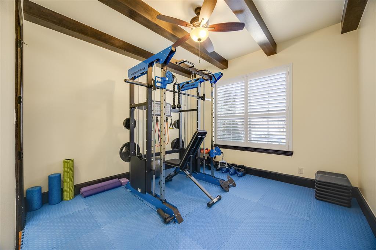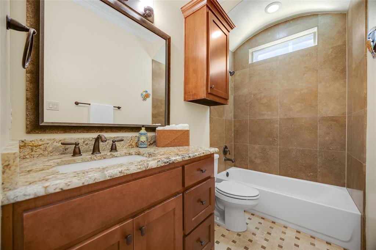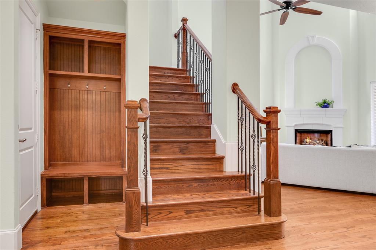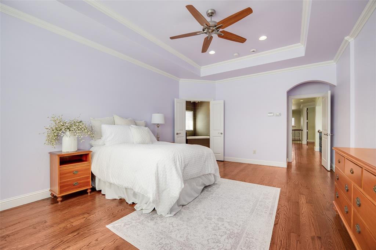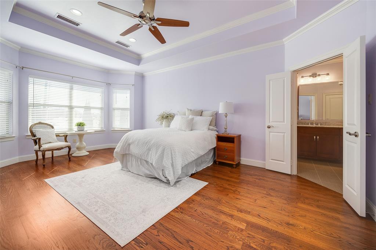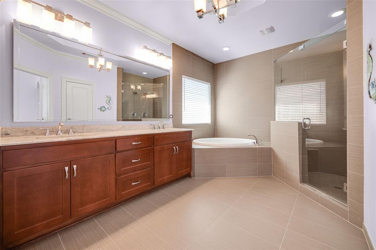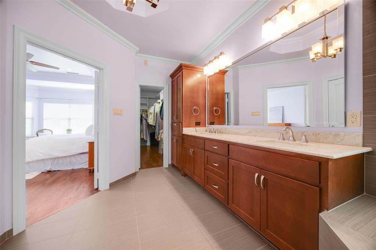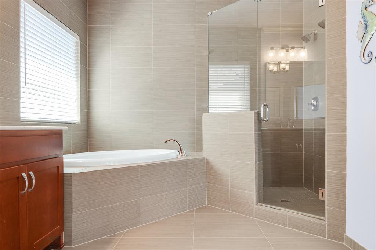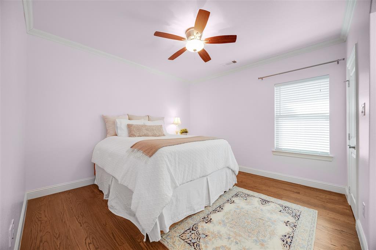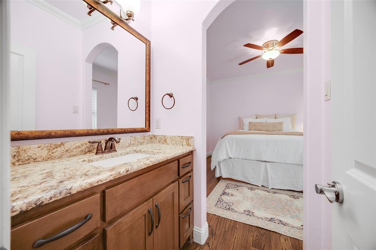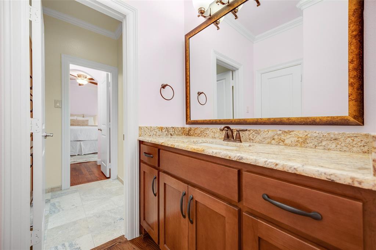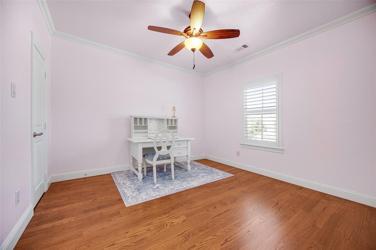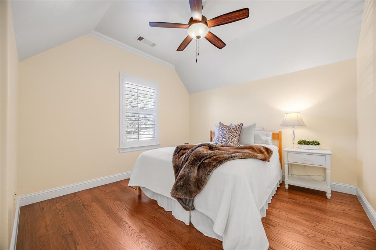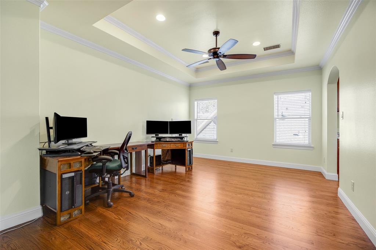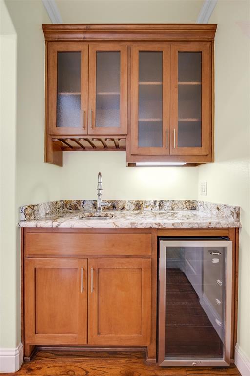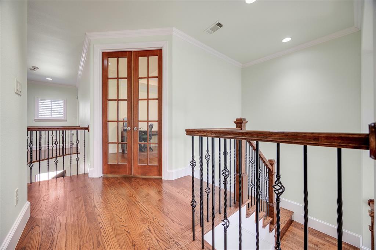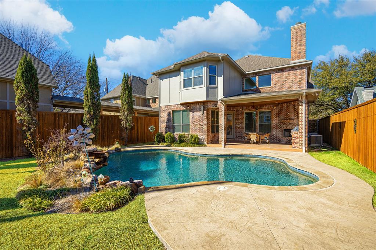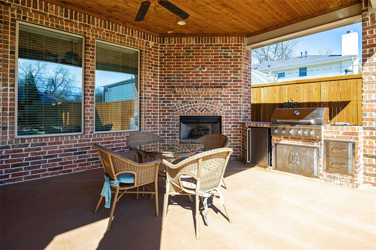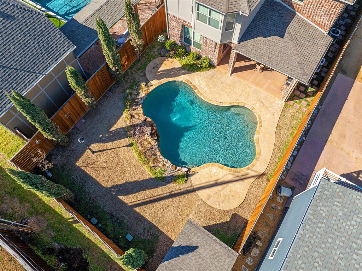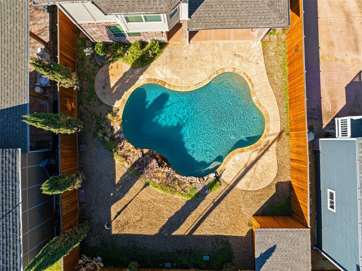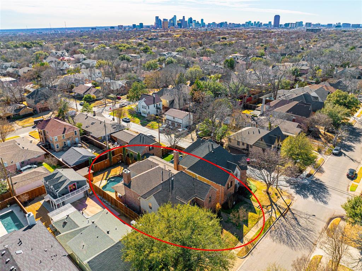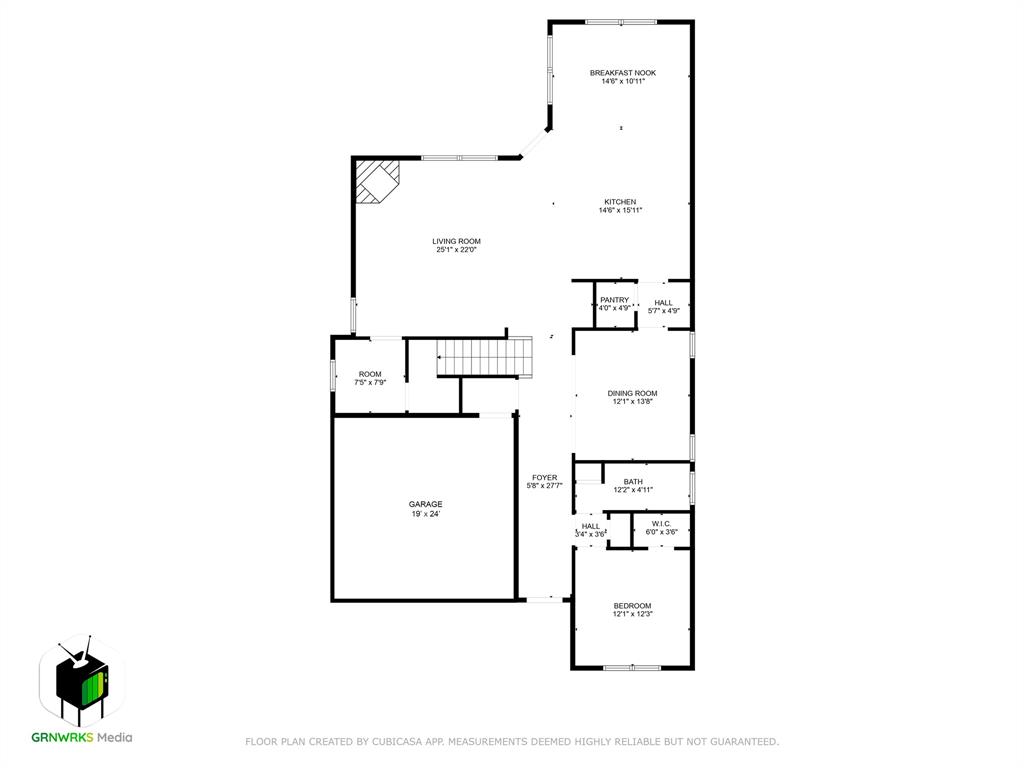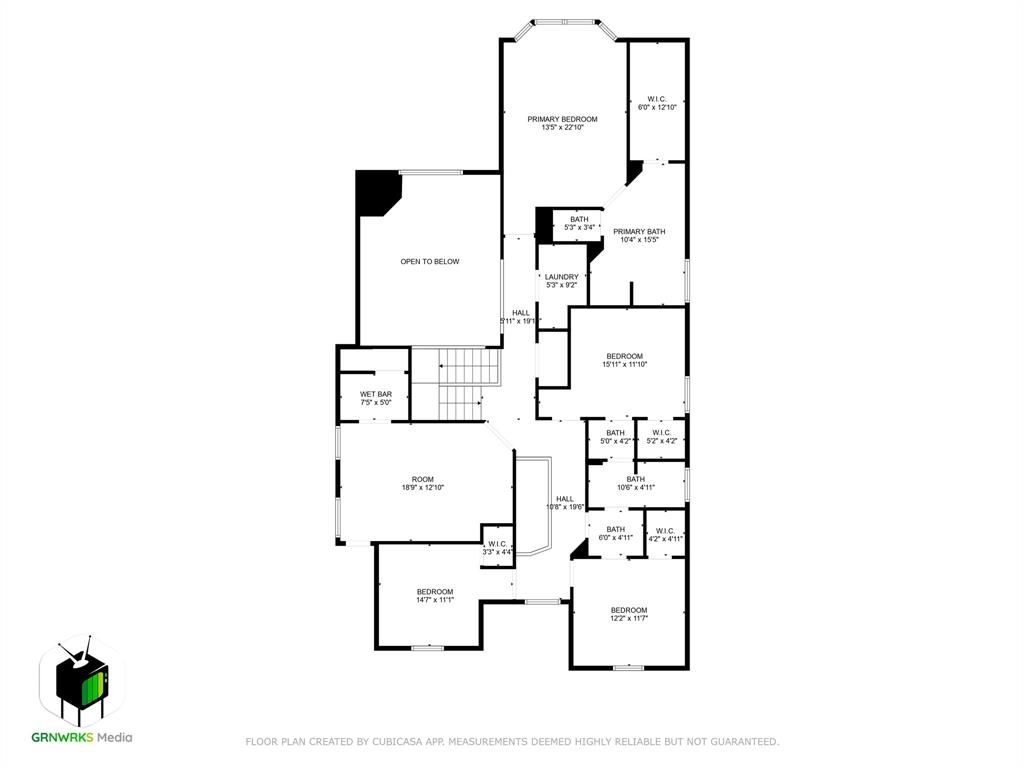6306 Lakeshore Drive, Dallas, Texas
$1,360,000 (Last Listing Price)
LOADING ..
This stunning home in the sought-after Lakewood Heights neighborhood has everything you could dream of! With 5 spacious bedrooms (including one on the first floor) and 3 luxurious full baths, this home offers the perfect combination of comfort and style. Two inviting living areas—one upstairs and one down—plus a spectacular pool and outdoor living space, make for an entertainer's paradise. The gourmet kitchen is a chef's dream, complete with stainless steel professional-grade appliances, a gas cooktop, and double ovens. Open to the living room and bright breakfast nook, it offers serene views of the pool and backyard. The oversized primary suite features a spa-like bath with a large soaking tub and separate shower. Step outside to the covered patio, complete with a gas fireplace, built-in grill, fridge, and storage—perfect for year-round outdoor living. Beautiful hardwood floors flow throughout the home, which has been meticulously maintained and upgraded with a full home water filtration system, additional attic insulation, a radiant barrier, and solar-powered attic fan. Plus, newer HVAC units for maximum comfort. Luxury Living in an amazing location!
School District: Dallas ISD
Dallas MLS #: 20856978
Representing the Seller: Listing Agent Christi Weinstein; Listing Office: Agency Dallas Park Cities, LLC
For further information on this home and the Dallas real estate market, contact real estate broker Douglas Newby. 214.522.1000
Property Overview
- Listing Price: $1,360,000
- MLS ID: 20856978
- Status: Sold
- Days on Market: 292
- Updated: 4/25/2025
- Previous Status: For Sale
- MLS Start Date: 2/28/2025
Property History
- Current Listing: $1,360,000
- Original Listing: $1,425,000
Interior
- Number of Rooms: 5
- Full Baths: 3
- Half Baths: 0
- Interior Features:
Built-in Wine Cooler
Cable TV Available
Cathedral Ceiling(s)
Decorative Lighting
Double Vanity
Dry Bar
Flat Screen Wiring
Granite Counters
Natural Woodwork
Open Floorplan
Pantry
Walk-In Closet(s)
Wired for Data
- Flooring:
Tile
Wood
Parking
- Parking Features:
Garage
Garage Faces Front
Location
- County: Dallas
- Directions: From Skillman, go East on Lakeshore. Home is on the right.
Community
- Home Owners Association: None
School Information
- School District: Dallas ISD
- Elementary School: Geneva Heights
- Middle School: Long
- High School: Woodrow Wilson
Heating & Cooling
- Heating/Cooling:
Central
Natural Gas
Utilities
- Utility Description:
City Sewer
City Water
Lot Features
- Lot Size (Acres): 0.17
- Lot Size (Sqft.): 7,187.4
- Fencing (Description):
Back Yard
Wood
Financial Considerations
- Price per Sqft.: $387
- Price per Acre: $8,242,424
- For Sale/Rent/Lease: For Sale
Disclosures & Reports
- Legal Description: LAKEWOOD HEIGHTS BLK 7/2080 PTLT 19
- Restrictions: None
- APN: 00000198484000000
- Block: 72080
If You Have Been Referred or Would Like to Make an Introduction, Please Contact Me and I Will Reply Personally
Douglas Newby represents clients with Dallas estate homes, architect designed homes and modern homes. Call: 214.522.1000 — Text: 214.505.9999
Listing provided courtesy of North Texas Real Estate Information Systems (NTREIS)
We do not independently verify the currency, completeness, accuracy or authenticity of the data contained herein. The data may be subject to transcription and transmission errors. Accordingly, the data is provided on an ‘as is, as available’ basis only.


