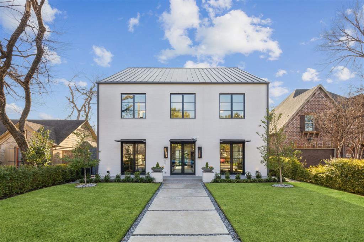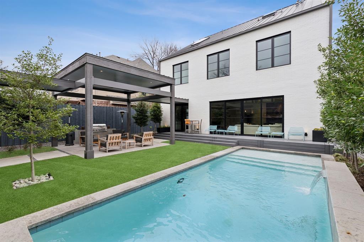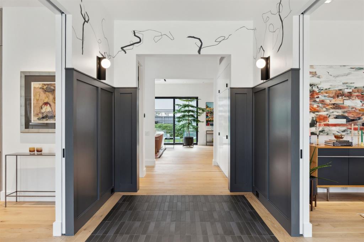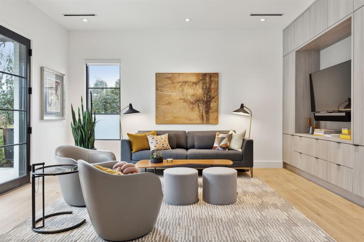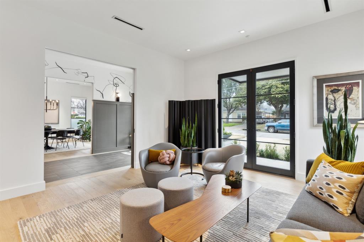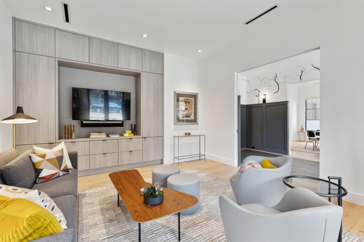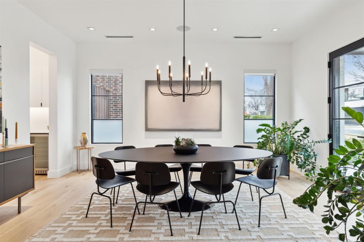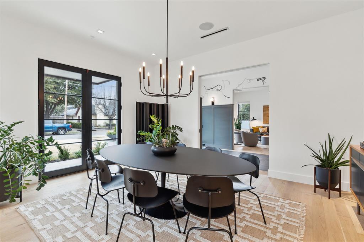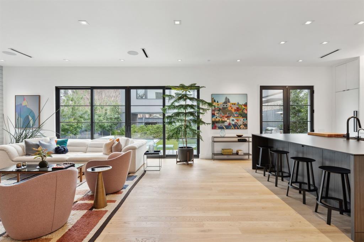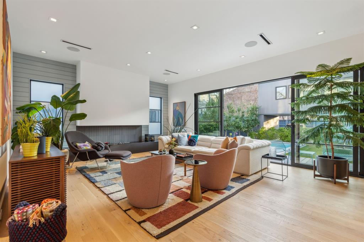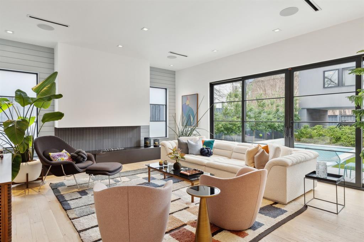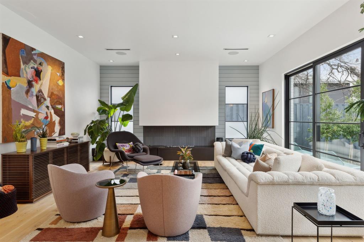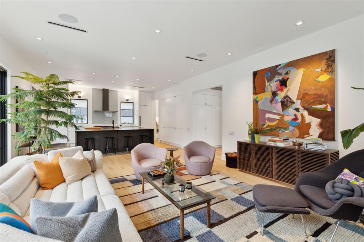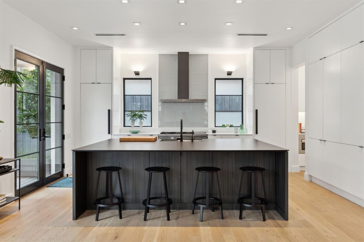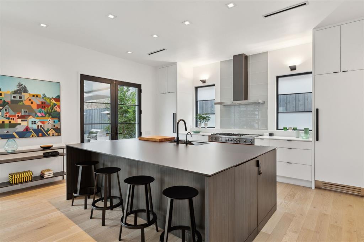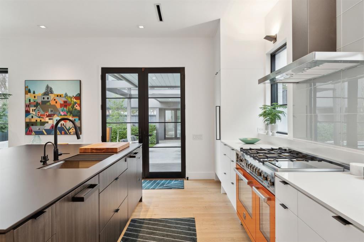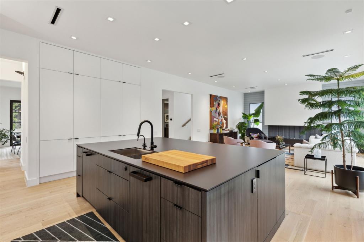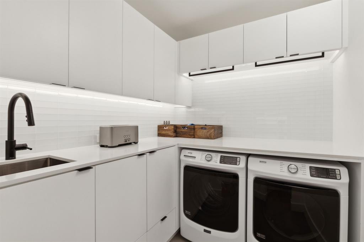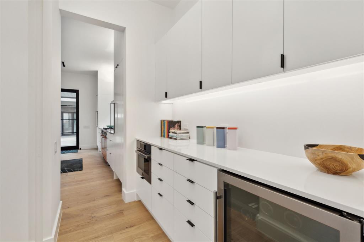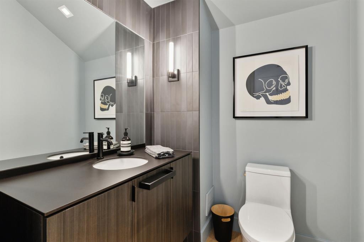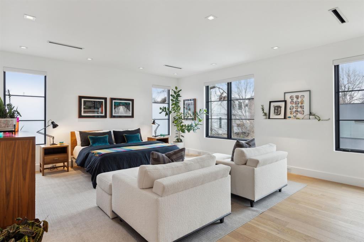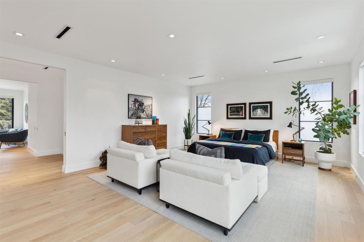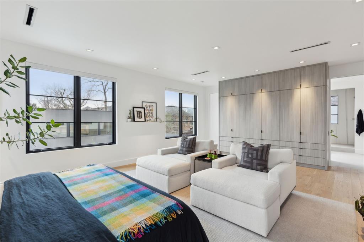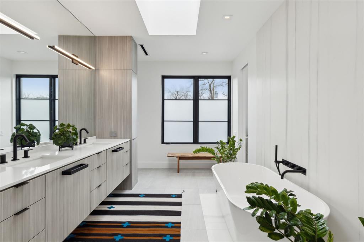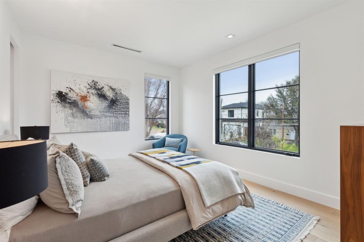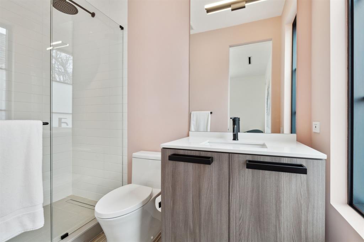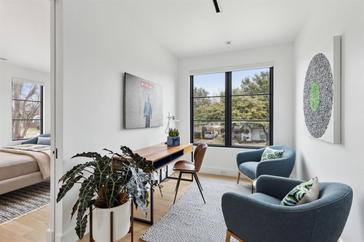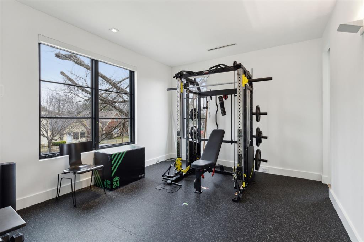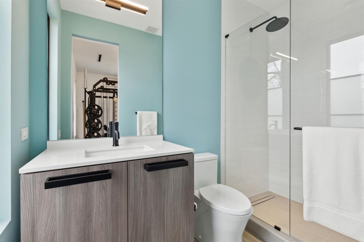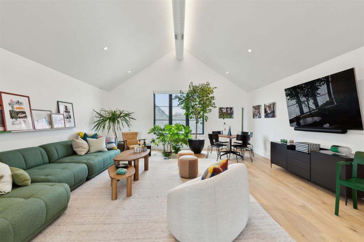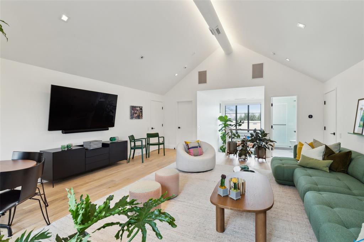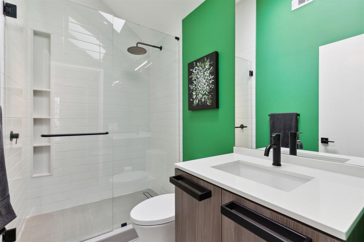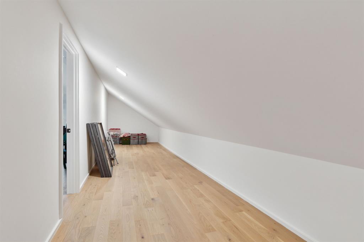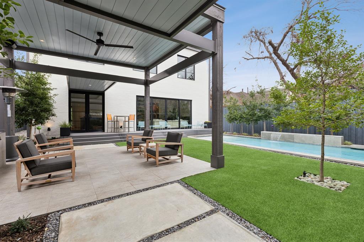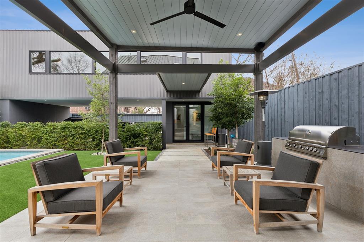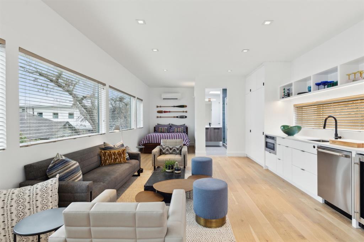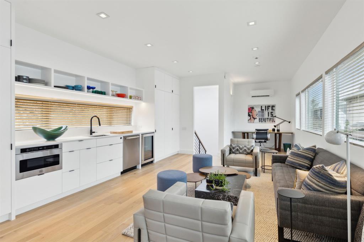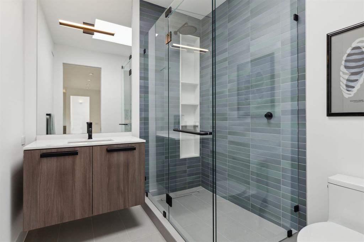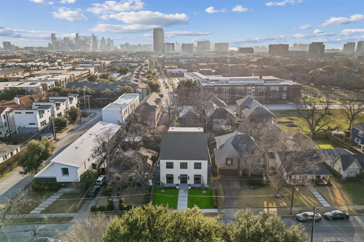2611 Madera Street, Dallas, Texas
$2,395,000 (Last Listing Price)Architect Paul Jankowski AIA
LOADING ..
This custom contemporary masterpiece, created by the award-winning Modern Living Builders team of Paul Jankowski AIA and Jay Magee, redefines luxury and design in one of Dallas’ most popular neighborhoods. Encompassing 5,184 sq.ft. of meticulously crafted space, the home is adorned with high-end finishes and refined, sophisticated details at every turn. The expansive open floor plan invites effortless entertaining, and is anchored by a chef’s kitchen overlooking the pool and retreat-like yard. Maximizing natural light, this property boasts floor-to-ceiling windows with Lutron motorized shades, glass doors, and skylights that flood the home's interior with natural light. Spaces include a lavish primary suite, multiple bedrooms with en-suite baths, and a spacious loft that can serve as an additional bedroom, living area, or a media room in addition to its 420 sq.ft. of finished, air conditioned storage space. A separate quarters with a full bath and efficiency kitchen adjacent to the backyard is ideal for guests, an office, or a home gym. Premium upgrades include top-of-the-line European kitchen appliances, quartz countertops, wide-plank oak flooring, museum finish walls, built-in Sonos sound system, upscale lighting, linear modern fireplace, gas lanterns, standing seam metal roof, and a showstopper resort-style backyard. In this relaxing oasis you’ll find a heated saltwater pool, outdoor kitchen, low-maintenance turf, extra storage, and covered parking for three cars. 2611 Madera is the epitome of modern elegance, and is located just minutes from some of Dallas’ most popular restaurants and shopping along Lower Greenville, Knox Street, and Henderson Avenue. The best of modern living in East Dallas awaits!
School District: Dallas ISD
Dallas MLS #: 20849393
Representing the Seller: Listing Agent Amy Galley; Listing Office: Compass RE Texas, LLC.
For further information on this home and the Dallas real estate market, contact real estate broker Douglas Newby. 214.522.1000
Property Overview
- Listing Price: $2,395,000
- MLS ID: 20849393
- Status: Sold
- Days on Market: 370
- Updated: 4/21/2025
- Previous Status: For Sale
- MLS Start Date: 2/21/2025
Property History
- Current Listing: $2,395,000
Interior
- Number of Rooms: 4
- Full Baths: 5
- Half Baths: 1
- Interior Features:
Built-in Features
Built-in Wine Cooler
Cable TV Available
Chandelier
Decorative Lighting
High Speed Internet Available
Multiple Staircases
Open Floorplan
Smart Home System
Sound System Wiring
Vaulted Ceiling(s)
Walk-In Closet(s)
- Flooring:
Tile
Wood
Parking
- Parking Features:
Carport
Electric Gate
Gated
On Site
Side By Side
Storage
Location
- County: Dallas
- Directions: From 75N exit Knox-Henderson and turn right on Henderson. Turn Left on Manett and left on Madera. Home is on the left side.
Community
- Home Owners Association: None
School Information
- School District: Dallas ISD
- Elementary School: Geneva Heights
- Middle School: Long
- High School: Woodrow Wilson
Heating & Cooling
- Heating/Cooling:
Central
Electric
Fireplace(s)
Natural Gas
Utilities
- Utility Description:
City Sewer
City Water
Sidewalk
Lot Features
- Lot Size (Acres): 0.17
- Lot Size (Sqft.): 7,230.96
- Lot Description:
Few Trees
Interior Lot
Landscaped
Sprinkler System
- Fencing (Description):
Electric
Fenced
Wood
Financial Considerations
- Price per Sqft.: $463
- Price per Acre: $14,427,711
- For Sale/Rent/Lease: For Sale
Disclosures & Reports
- Legal Description: ALBRIGHTS BLK 4/1974 LT 17 MADERA ST
- APN: 00000190903000000
- Block: 41974
If You Have Been Referred or Would Like to Make an Introduction, Please Contact Me and I Will Reply Personally
Douglas Newby represents clients with Dallas estate homes, architect designed homes and modern homes. Call: 214.522.1000 — Text: 214.505.9999
Listing provided courtesy of North Texas Real Estate Information Systems (NTREIS)
We do not independently verify the currency, completeness, accuracy or authenticity of the data contained herein. The data may be subject to transcription and transmission errors. Accordingly, the data is provided on an ‘as is, as available’ basis only.


