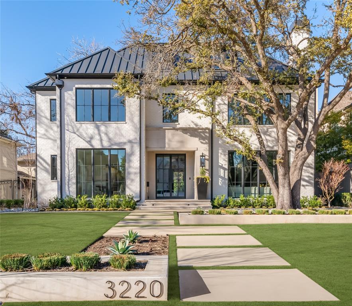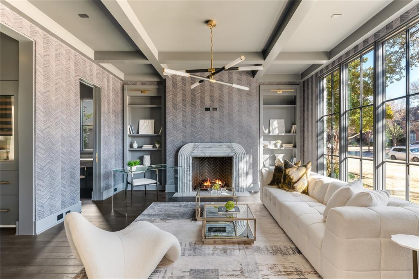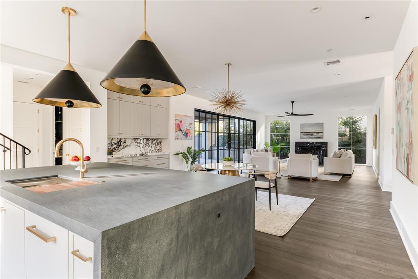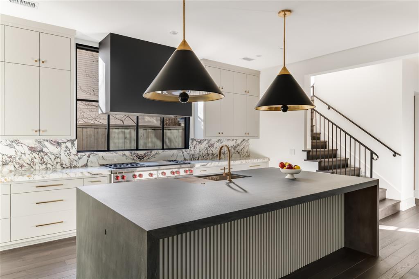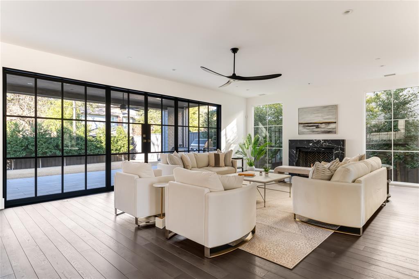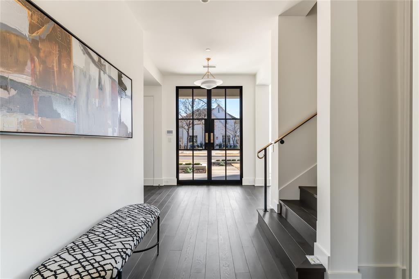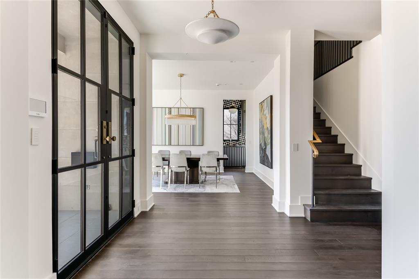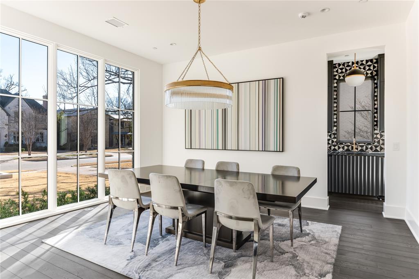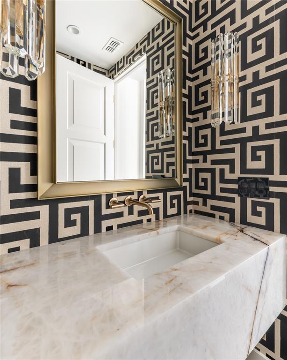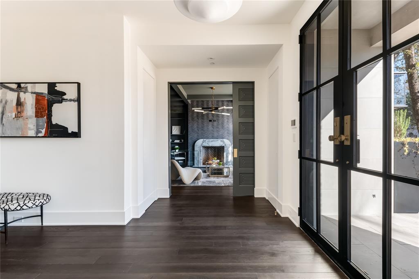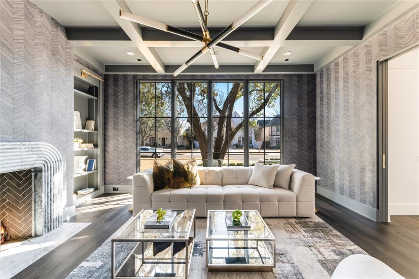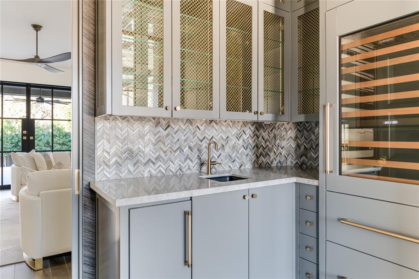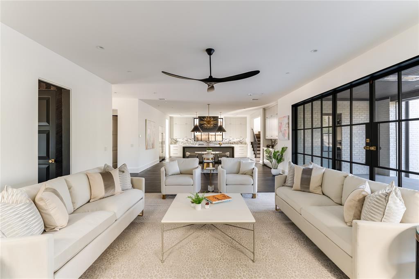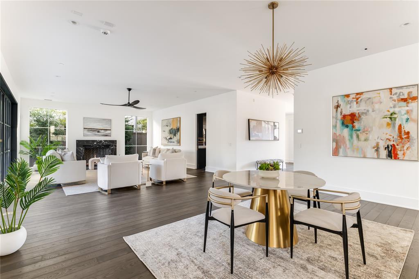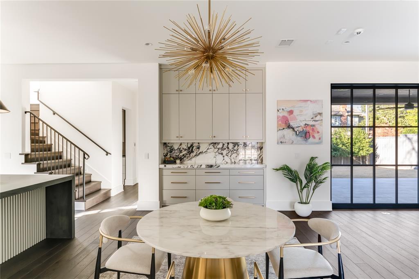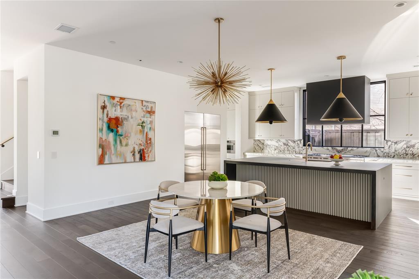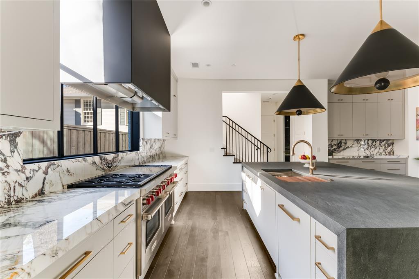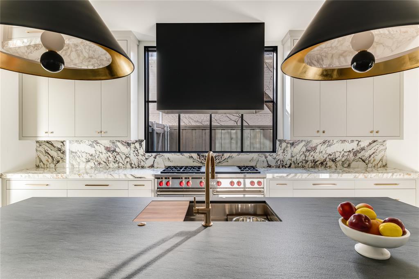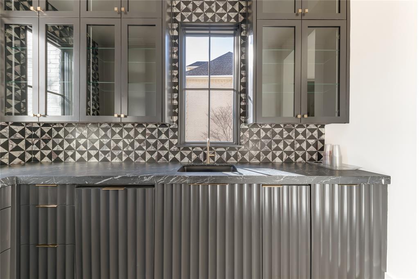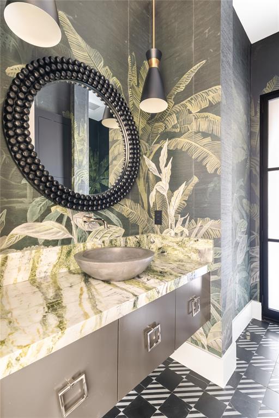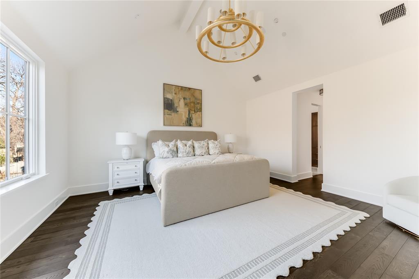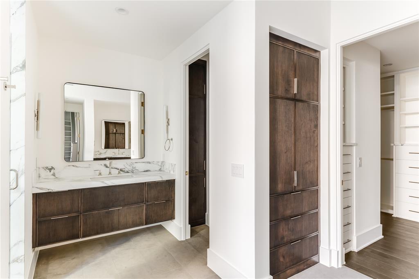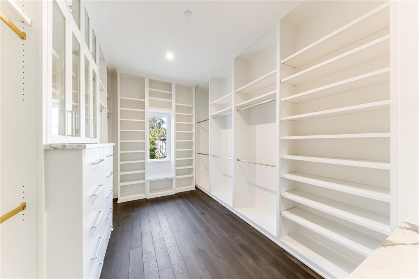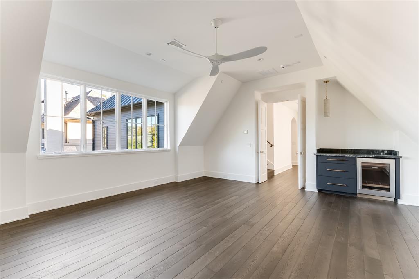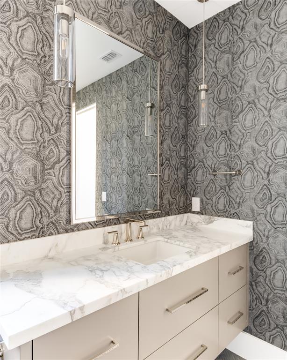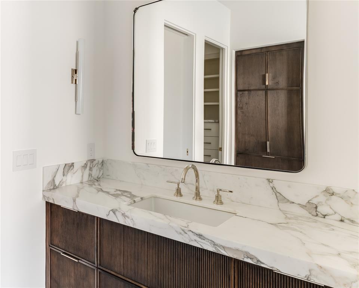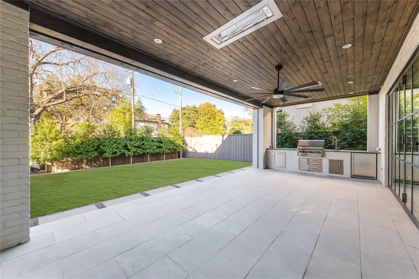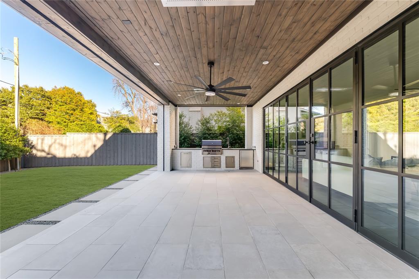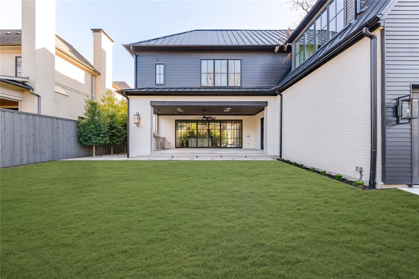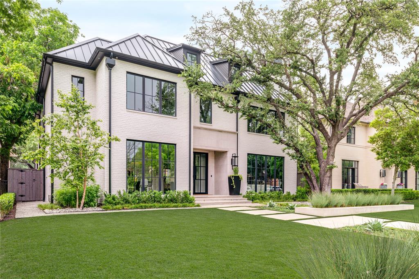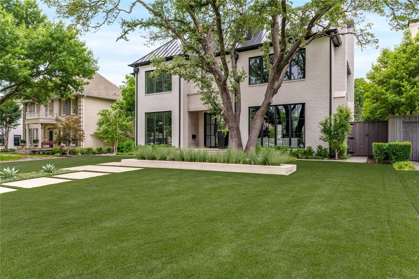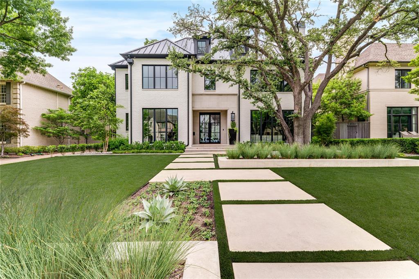3220 Colgate Avenue, University Park, Texas
$5,990,000
LOADING ..
Recently completed and beautifully constructed by luxury homebuilder Pearl Developments, to appeal to the detail-oriented Park Cities buyer who appreciates the highest quality finish out & exquisite craftsmanship, design and features. From the moment you step into the grand foyer, soaring ceilings, smooth-finish walls, and a striking design create an undeniable wow factor. A classic center-hall layout leads to a versatile lounge with a private office, wet bar, and elevator-ready closet. Across the hall, the oversized dining room is bathed in natural light from floor-to-ceiling windows and connects seamlessly to a second wet bar, butler’s pantry, and spacious walk-in pantry. At the heart of the home, the chef’s kitchen dazzles with a leathered granite island, quartzite counters, Sub-Zero and Wolf appliances, and designer lighting. The kitchen is open to the main living area, that extends to a covered patio with motorized screens, a built-in kitchen, and ceiling heaters—perfect for year-round entertaining. Upstairs, four bedroom suites offer walk-in closets, including a stunning primary retreat with vaulted ceilings, a coffee bar, and a spa-like bath featuring dual vanities, a separate tub and shower, and two custom closets, creating a true haven. The third floor is an entertainer’s dream, with a carpeted media room, wet bar, fifth bedroom suite, and an exercise room. Designed with the highest level of sophistication, this beautiful and timeless home includes wide-plank White Oak hardwood floors throughout (except in the media room), a Lutron lighting system, and designer fixtures which elevate the home’s elegance. Every detail has been meticulously curated to create a warm yet refined ambiance—an exceptional custom retreat in the heart of University Park. The premier location offers entry to Boone Elementary in the highly regarded Highland Park Independent School District, and with close access to UP's parks, dining and shopping. Wonderful!
School District: Highland Park ISD
Dallas MLS #: 20848891
Representing the Seller: Listing Agent Susan Baldwin; Listing Office: Allie Beth Allman & Assoc.
Representing the Buyer: Contact realtor Douglas Newby of Douglas Newby & Associates if you would like to see this property. Call: 214.522.1000 — Text: 214.505.9999
Property Overview
- Listing Price: $5,990,000
- MLS ID: 20848891
- Status: Expired
- Days on Market: 286
- Updated: 10/1/2025
- Previous Status: For Sale
- MLS Start Date: 3/5/2025
Property History
- Current Listing: $5,990,000
- Original Listing: $6,149,000
Interior
- Number of Rooms: 5
- Full Baths: 5
- Half Baths: 2
- Interior Features:
Built-in Features
Built-in Wine Cooler
Cathedral Ceiling(s)
Chandelier
Decorative Lighting
Double Vanity
Dry Bar
Eat-in Kitchen
High Speed Internet Available
In-Law Suite Floorplan
Kitchen Island
Multiple Staircases
Natural Woodwork
Open Floorplan
Pantry
Smart Home System
Sound System Wiring
Vaulted Ceiling(s)
Walk-In Closet(s)
Wet Bar
Wired for Data
- Flooring:
Carpet
Ceramic Tile
Hardwood
Marble
Stone
Parking
- Parking Features:
Alley Access
Epoxy Flooring
Garage
Garage Door Opener
Garage Faces Rear
Kitchen Level
Oversized
Location
- County: Dallas
- Directions: Conveniently located in the heart of University Park, south of NW Highway and north of Caruth, between Hillcrest and Airline, on the north side of the street.
Community
- Home Owners Association: None
School Information
- School District: Highland Park ISD
- Elementary School: Michael M Boone
- Middle School: Highland Park
- High School: Highland Park
Heating & Cooling
- Heating/Cooling:
Central
Natural Gas
Zoned
Utilities
- Utility Description:
City Sewer
City Water
Curbs
Electricity Available
Electricity Connected
Individual Gas Meter
Individual Water Meter
Sidewalk
Lot Features
- Lot Size (Acres): 0.24
- Lot Size (Sqft.): 10,367.28
- Lot Dimensions: 70x148
- Lot Description:
Interior Lot
Landscaped
Lrg. Backyard Grass
Sprinkler System
- Fencing (Description):
Wood
Financial Considerations
- Price per Sqft.: $820
- Price per Acre: $25,168,067
- For Sale/Rent/Lease: For Sale
Disclosures & Reports
- APN: 60218500580100000
- Block: 58
If You Have Been Referred or Would Like to Make an Introduction, Please Contact Me and I Will Reply Personally
Douglas Newby represents clients with Dallas estate homes, architect designed homes and modern homes. Call: 214.522.1000 — Text: 214.505.9999
Listing provided courtesy of North Texas Real Estate Information Systems (NTREIS)
We do not independently verify the currency, completeness, accuracy or authenticity of the data contained herein. The data may be subject to transcription and transmission errors. Accordingly, the data is provided on an ‘as is, as available’ basis only.


