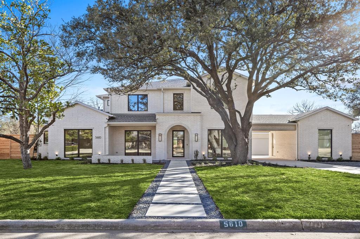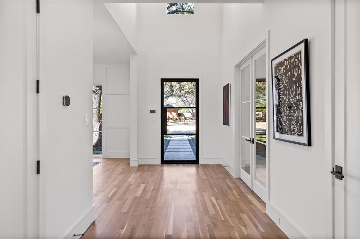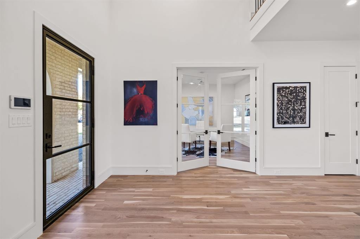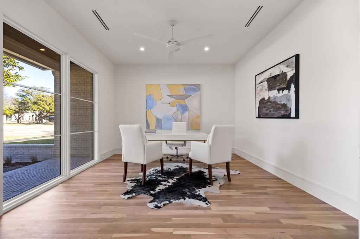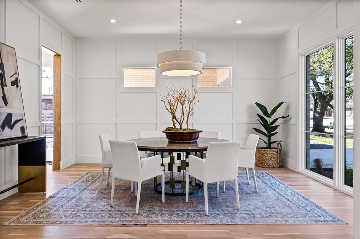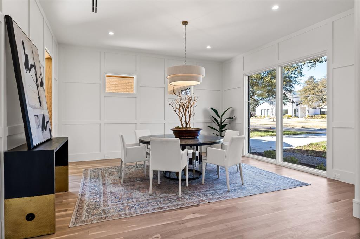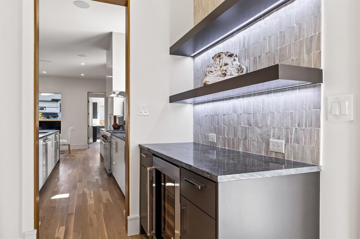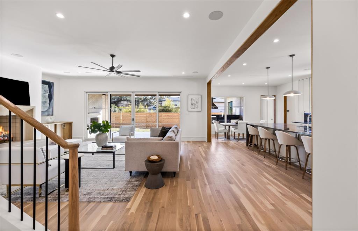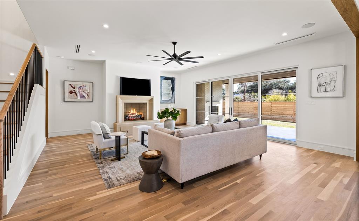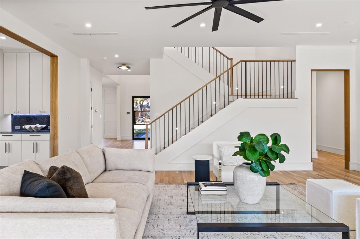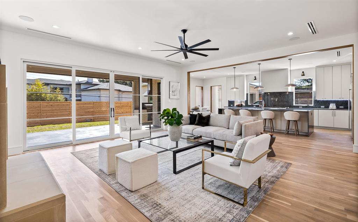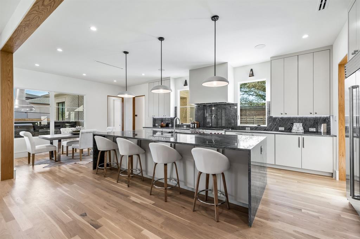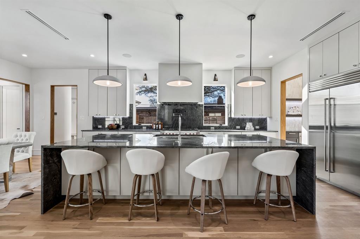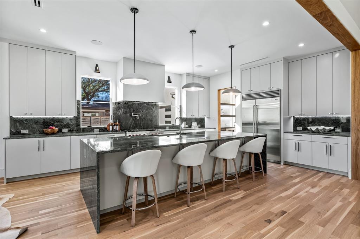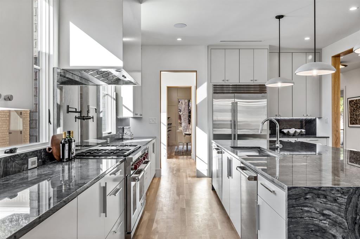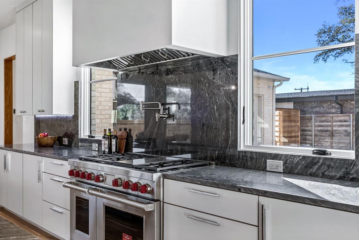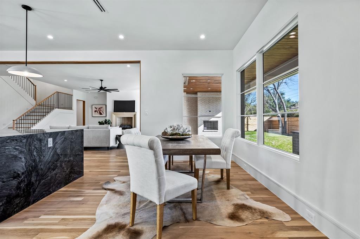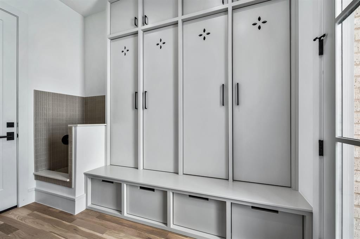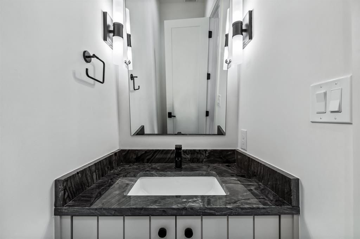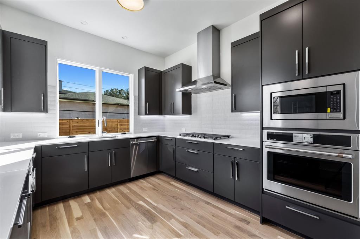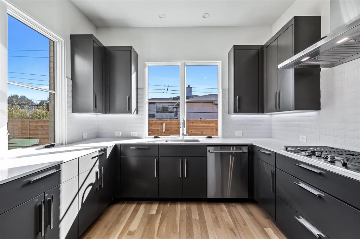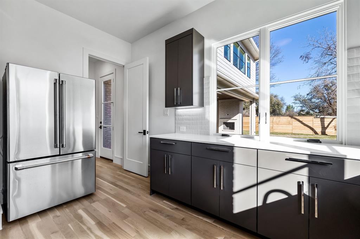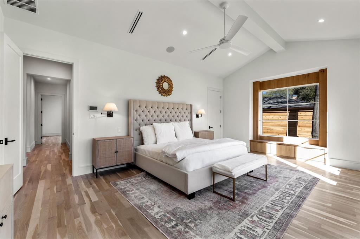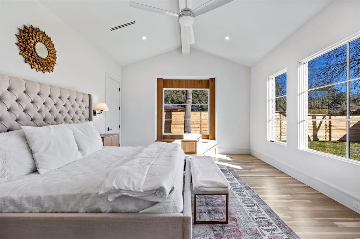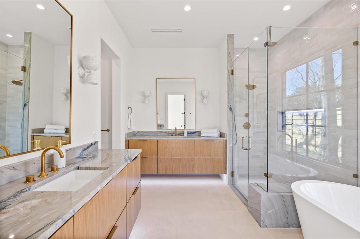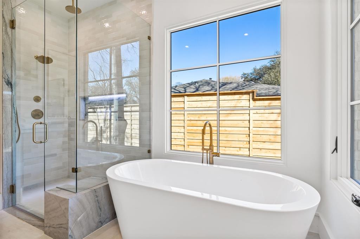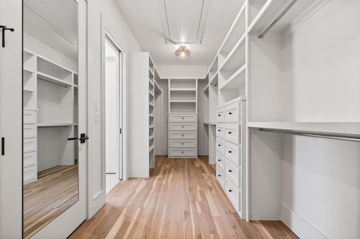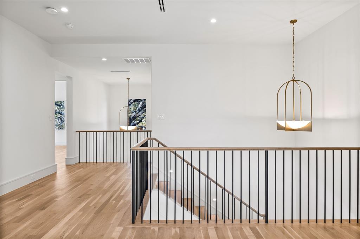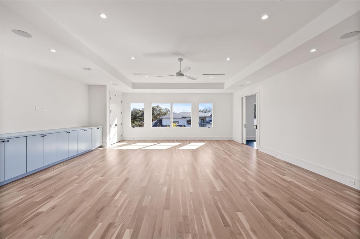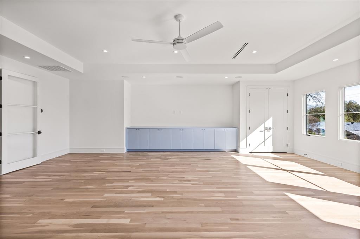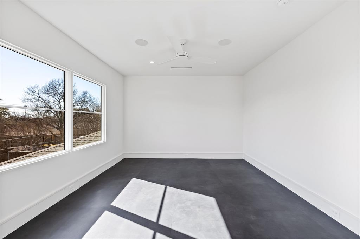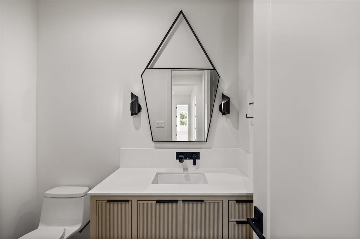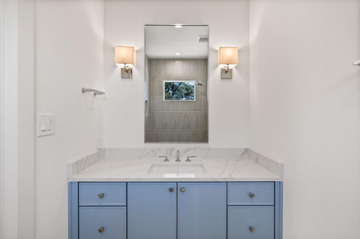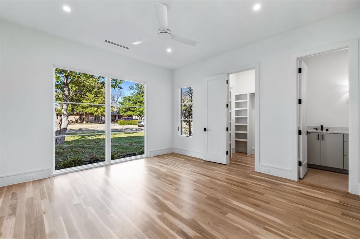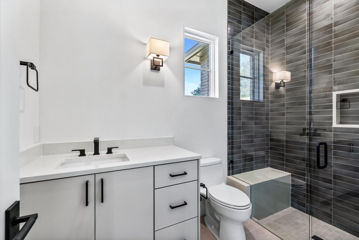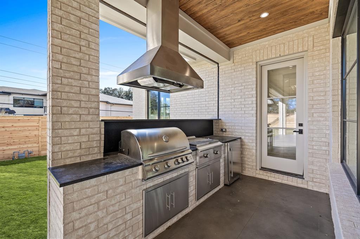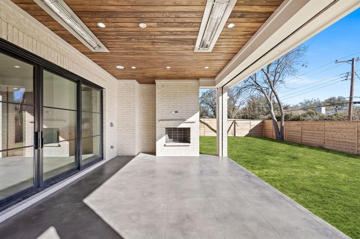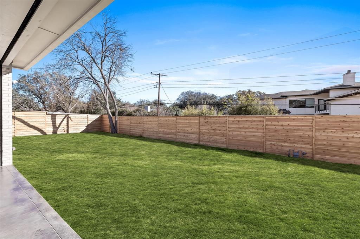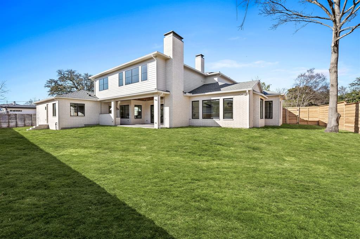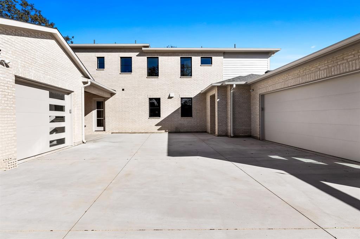5610 Charlestown Drive, Dallas, Texas
$3,285,000 (Last Listing Price)
LOADING ..
Experience the pinnacle of luxury in this stunning new construction by Brooke Bailey Homes. Nestled in the coveted Melshire Estates neighborhood, this exquisitely crafted two-story residence offers five en-suite bedrooms, five full baths, and three half baths, designed for both grand entertaining and everyday comfort. A spacious game room, private gym, and three-car garage with porte-cochère elevate the home’s functionality, while expansive windows fill the interiors with natural light. The gourmet kitchen stuns with a waterfall marble island and custom lighting, while spa-like bathrooms feature exquisite materials and a freestanding tub. Thoughtful details include an oversized laundry and utility room, a mudroom with built-in storage and a dog wash, and seamless indoor-outdoor flow. Set on an oversized lot, the outdoor retreat boasts a covered patio with built-in heaters, a dual grilling station, and beautifully landscaped grounds, perfect for year-round entertaining. This home is a true masterpiece of modern elegance and timeless comfort.
School District: Dallas ISD
Dallas MLS #: 20846956
Representing the Seller: Listing Agent Michael Humphries; Listing Office: Allie Beth Allman & Assoc.
For further information on this home and the Dallas real estate market, contact real estate broker Douglas Newby. 214.522.1000
Property Overview
- Listing Price: $3,285,000
- MLS ID: 20846956
- Status: Sold
- Days on Market: 287
- Updated: 6/12/2025
- Previous Status: For Sale
- MLS Start Date: 3/6/2025
Property History
- Current Listing: $3,285,000
- Original Listing: $3,450,000
Interior
- Number of Rooms: 5
- Full Baths: 5
- Half Baths: 3
- Interior Features:
Built-in Wine Cooler
Cable TV Available
Cathedral Ceiling(s)
Chandelier
Decorative Lighting
Dry Bar
Eat-in Kitchen
Flat Screen Wiring
High Speed Internet Available
In-Law Suite Floorplan
Kitchen Island
Natural Woodwork
Open Floorplan
Paneling
Pantry
Smart Home System
Sound System Wiring
Vaulted Ceiling(s)
Wainscoting
Walk-In Closet(s)
- Flooring:
Wood
Parking
- Parking Features:
Attached Carport
Carport
Garage
Oversized
Location
- County: Dallas
- Directions: From the Dallas North Tollway S, Take exit toward Alpha Rd, Galleria Rd, Turn Left onto Lyndon B Johnson Freeway Frontage Rd, Turn Right on to Monfort Dr, Right on Charlestown Dr. The property will be on the left.
Community
- Home Owners Association: None
School Information
- School District: Dallas ISD
- Elementary School: Nathan Adams
- Middle School: Walker
- High School: White
Heating & Cooling
- Heating/Cooling:
Electric
Utilities
- Utility Description:
City Sewer
City Water
Lot Features
- Lot Size (Acres): 0.44
- Lot Size (Sqft.): 18,992.16
- Lot Dimensions: 120x144
- Fencing (Description):
Wood
Financial Considerations
- Price per Sqft.: $562
- Price per Acre: $7,534,404
- For Sale/Rent/Lease: For Sale
Disclosures & Reports
- Legal Description: MELSHIRE ESTATES 5TH INST UNIT 3 BLK 5/6995 L
- APN: 00000662014000000
- Block: 5/699
If You Have Been Referred or Would Like to Make an Introduction, Please Contact Me and I Will Reply Personally
Douglas Newby represents clients with Dallas estate homes, architect designed homes and modern homes. Call: 214.522.1000 — Text: 214.505.9999
Listing provided courtesy of North Texas Real Estate Information Systems (NTREIS)
We do not independently verify the currency, completeness, accuracy or authenticity of the data contained herein. The data may be subject to transcription and transmission errors. Accordingly, the data is provided on an ‘as is, as available’ basis only.


