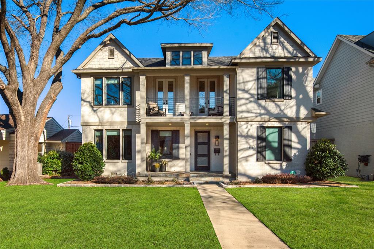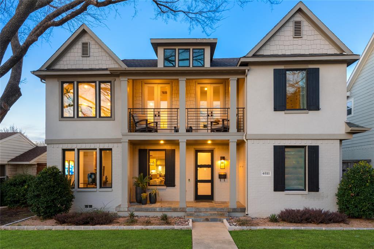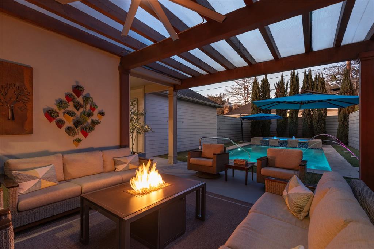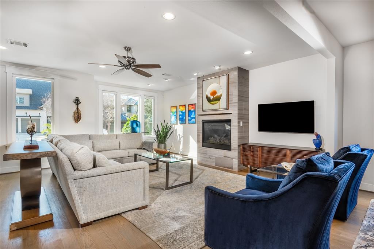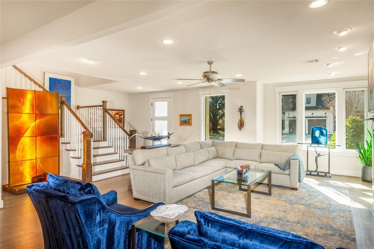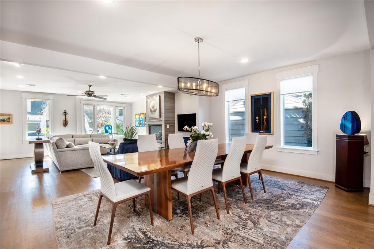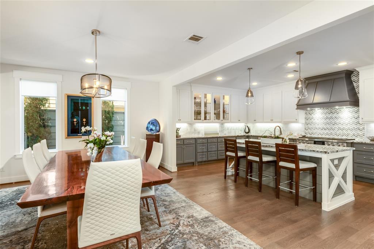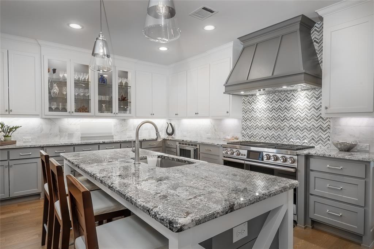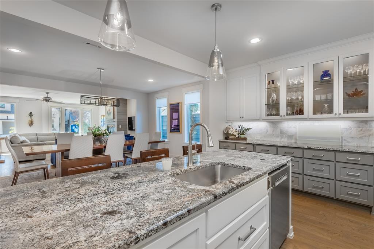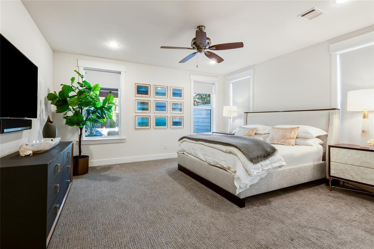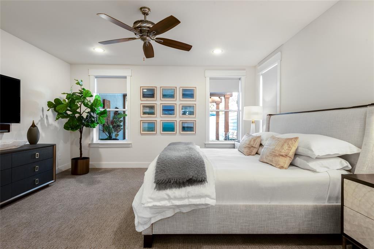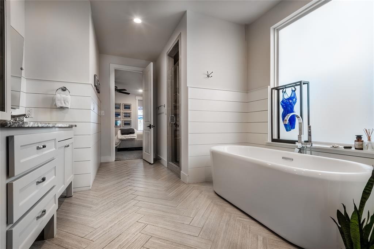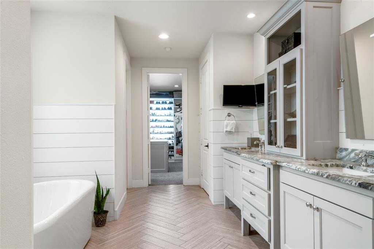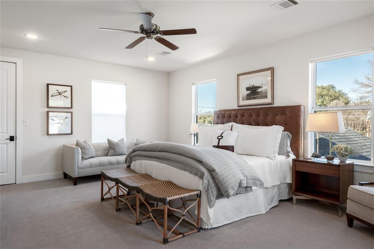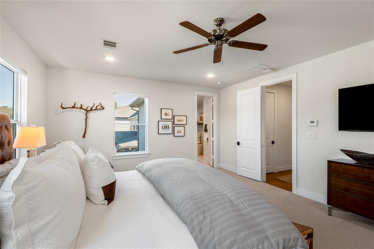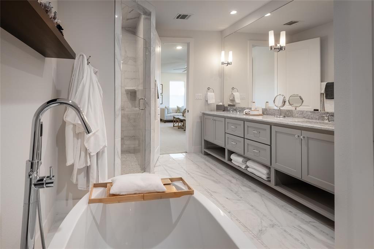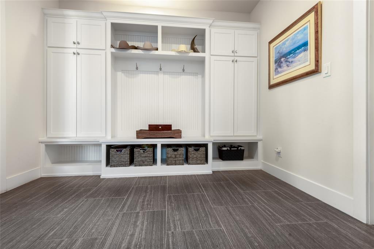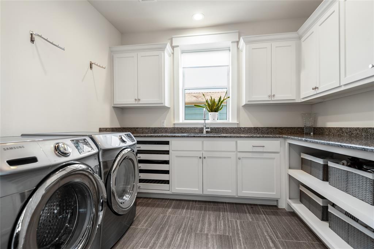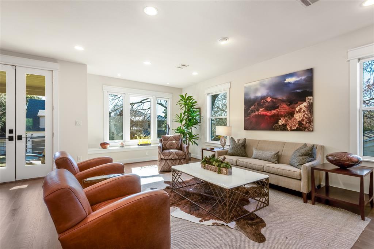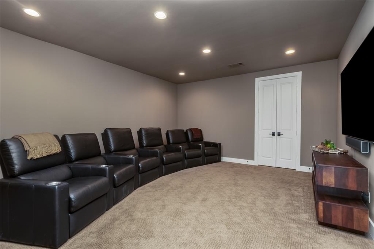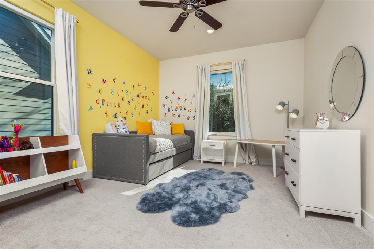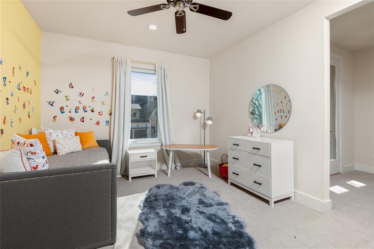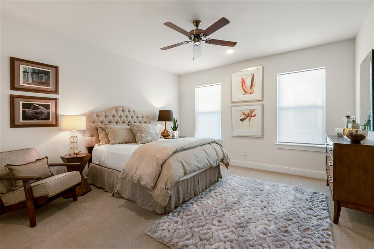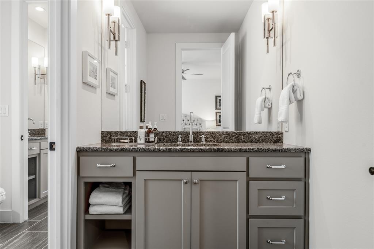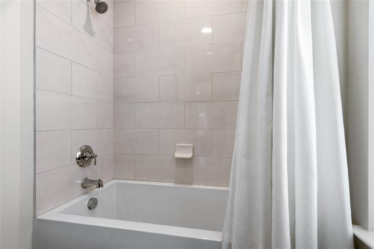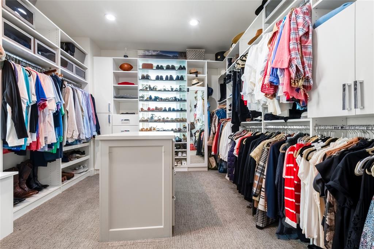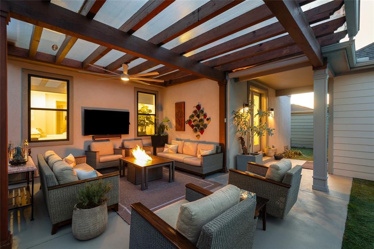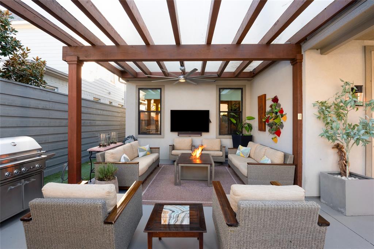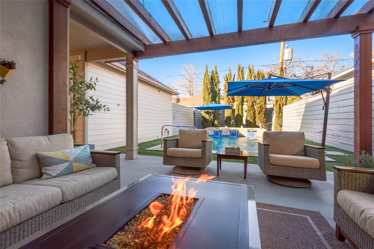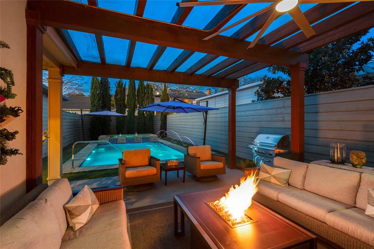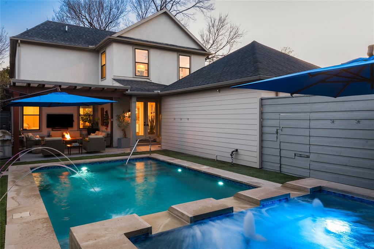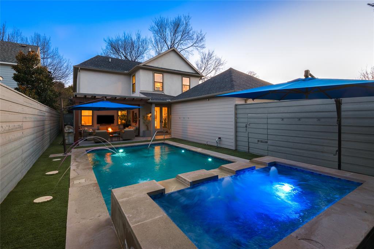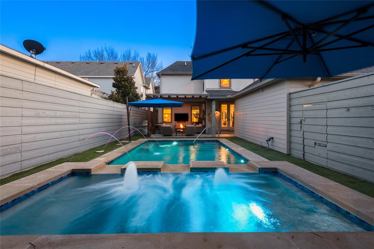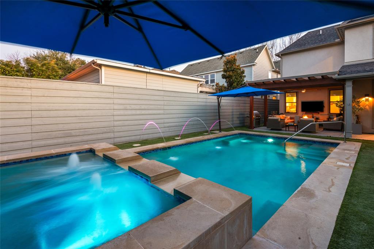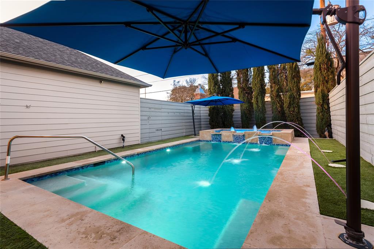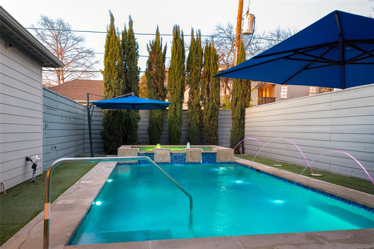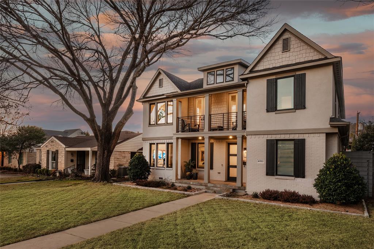4811 Elsby Avenue, Dallas, Texas
$2,250,000 (Last Listing Price)
LOADING ..
If you love to host, this stunning Briarwood home is exactly what you’ve been looking for! Step inside to an open-concept first floor featuring gorgeous hardwoods throughout the spacious living room with a gas fireplace, a bright and airy dining room, and a chef’s kitchen with an oversized island. Store your favorite wines in the built-in Sub-Zero fridge and get ready to entertain with ease. The first-floor primary suite offers a serene retreat, while the large mudroom and laundry room provide everyday convenience. Step outside to a beautiful covered patio, a sparkling saltwater pool & spa, and a turfed backyard for low-maintenance living. Upstairs, the possibilities are endless! Enjoy a spacious secondary living area—perfect also as a playroom—plus a large media room ideal for movie nights and Super Bowl parties. The second primary suite, two additional bedrooms, and a balcony perfect for enjoying your morning coffee complete this thoughtfully designed layout. Located on a prime interior block, just steps from Bluffview, this home is also minutes from Northwest Highway, DNT and Lovers & Inwood, offering some of the best shopping and dining in town.
School District: Dallas ISD
Dallas MLS #: 20843440
Representing the Seller: Listing Agent Kelly Hayslip; Listing Office: Dave Perry Miller Real Estate
For further information on this home and the Dallas real estate market, contact real estate broker Douglas Newby. 214.522.1000
Property Overview
- Listing Price: $2,250,000
- MLS ID: 20843440
- Status: Sold
- Days on Market: 273
- Updated: 5/27/2025
- Previous Status: For Sale
- MLS Start Date: 3/20/2025
Property History
- Current Listing: $2,250,000
Interior
- Number of Rooms: 4
- Full Baths: 3
- Half Baths: 1
- Interior Features:
Built-in Wine Cooler
Decorative Lighting
Double Vanity
Eat-in Kitchen
Flat Screen Wiring
High Speed Internet Available
In-Law Suite Floorplan
Kitchen Island
Open Floorplan
Pantry
Walk-In Closet(s)
Second Primary Bedroom
- Flooring:
Carpet
Hardwood
Parking
- Parking Features:
Alley Access
Covered
Driveway
Garage
Location
- County: Dallas
- Directions: Heading west on Northwest Highway, turn left on Briarwood Ln, turn right on Elsby Ave, property will be on your right.
Community
- Home Owners Association: Voluntary
School Information
- School District: Dallas ISD
- Elementary School: Polk
- Middle School: Medrano
- High School: Jefferson
Heating & Cooling
Utilities
- Utility Description:
City Sewer
City Water
Lot Features
- Lot Size (Acres): 0.19
- Lot Size (Sqft.): 8,276.4
- Lot Dimensions: 54 x 150
- Lot Description:
Interior Lot
Landscaped
Sprinkler System
- Fencing (Description):
Back Yard
Fenced
Privacy
Wood
Financial Considerations
- Price per Sqft.: $495
- Price per Acre: $11,842,105
- For Sale/Rent/Lease: For Sale
Disclosures & Reports
- Legal Description: BLK 5686 LOT 3
- APN: 00000426004000000
- Block: 5686
If You Have Been Referred or Would Like to Make an Introduction, Please Contact Me and I Will Reply Personally
Douglas Newby represents clients with Dallas estate homes, architect designed homes and modern homes. Call: 214.522.1000 — Text: 214.505.9999
Listing provided courtesy of North Texas Real Estate Information Systems (NTREIS)
We do not independently verify the currency, completeness, accuracy or authenticity of the data contained herein. The data may be subject to transcription and transmission errors. Accordingly, the data is provided on an ‘as is, as available’ basis only.


