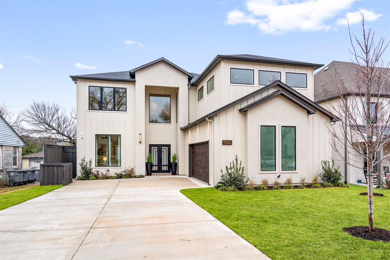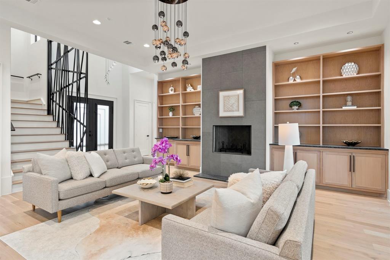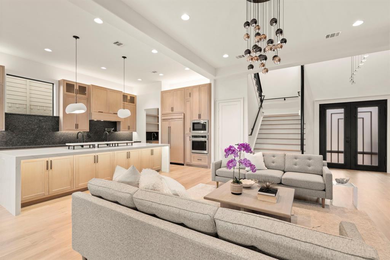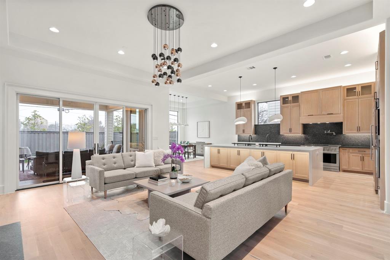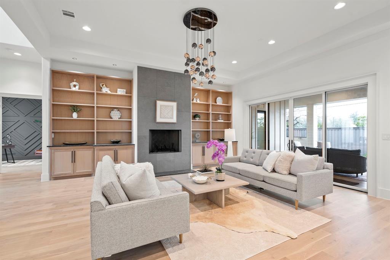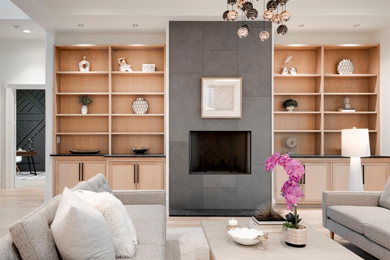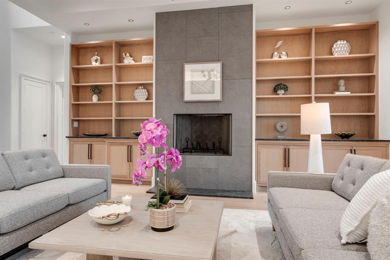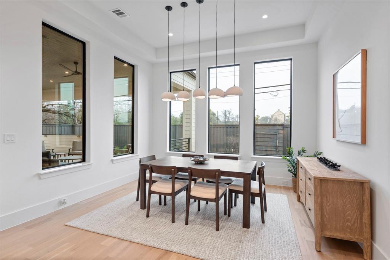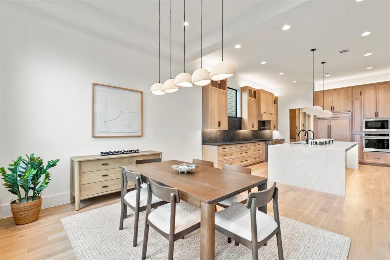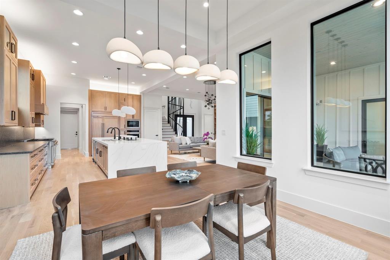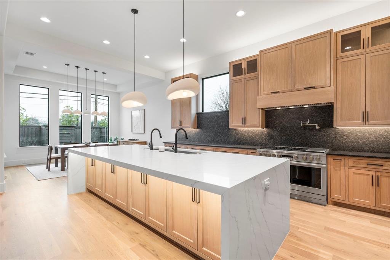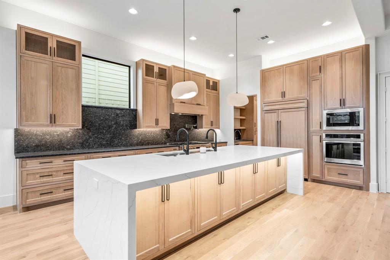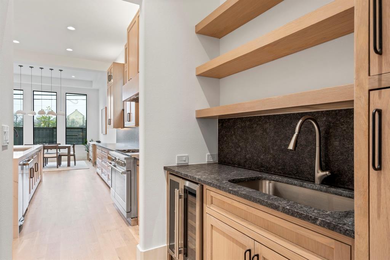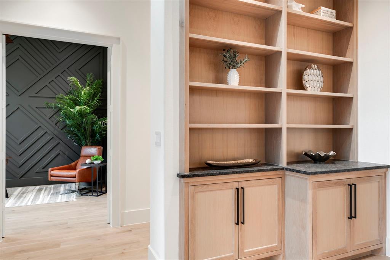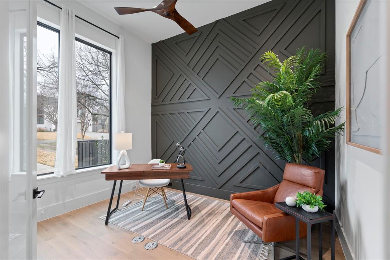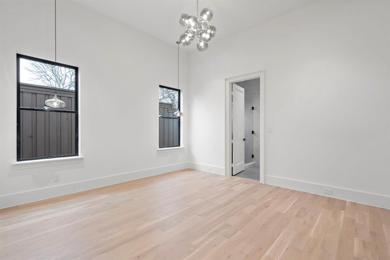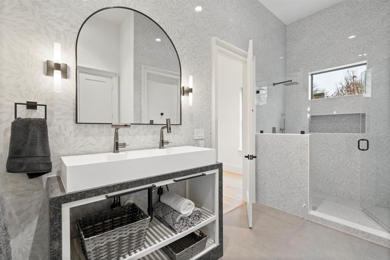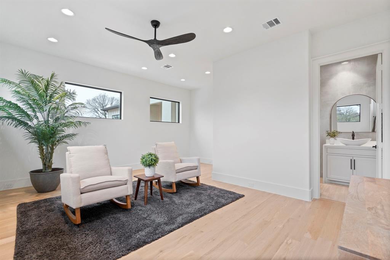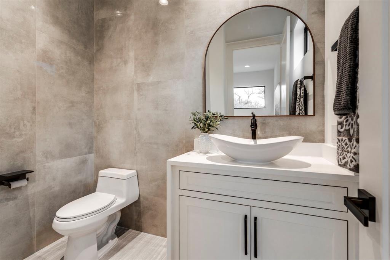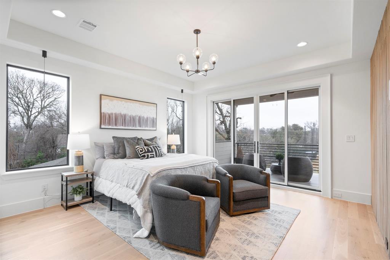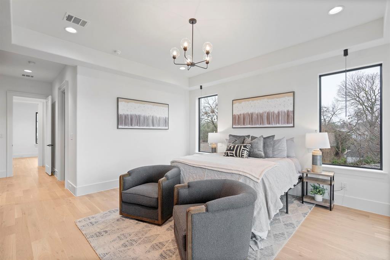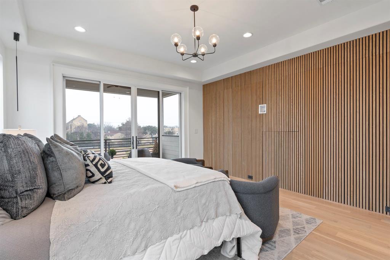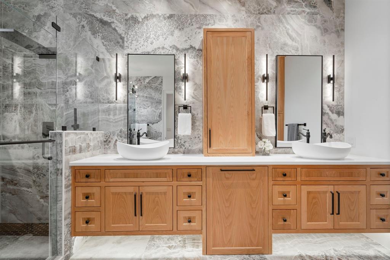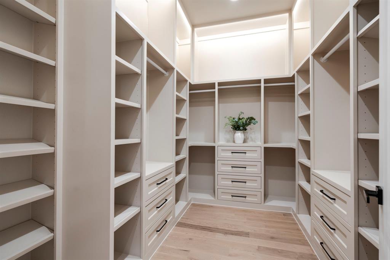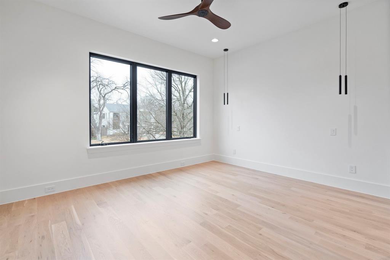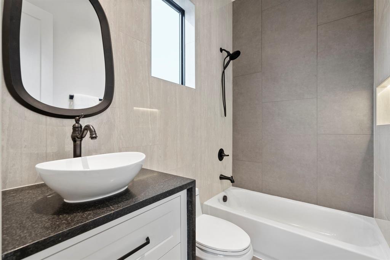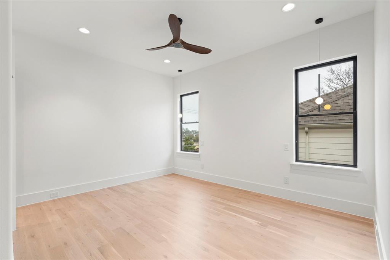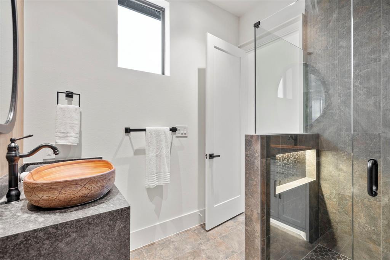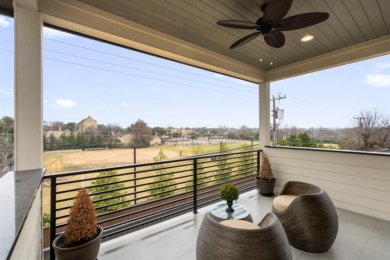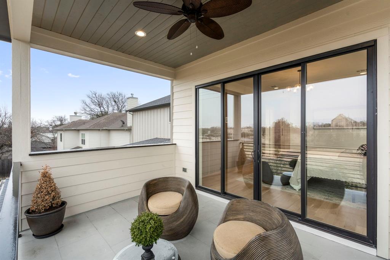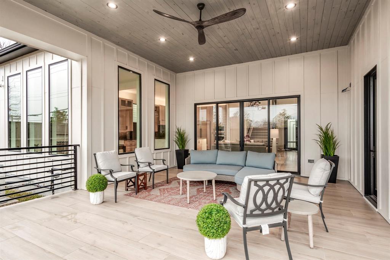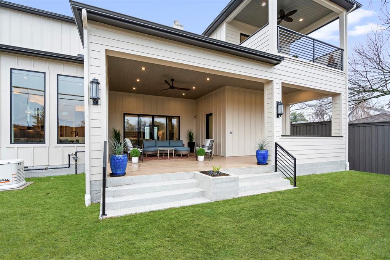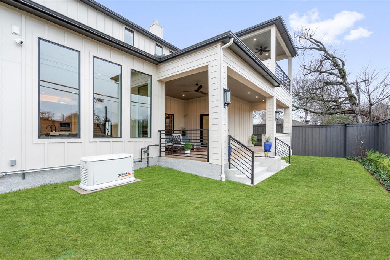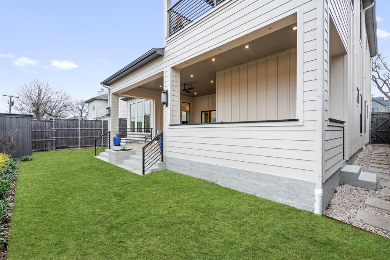6327 Malcolm Drive, Dallas, Texas
$1,950,000 (Last Listing Price)
LOADING ..
Exquisite new construction custom built for owner’s personal residence in Lakewood! No detail spared, and upgrades abound! Soaring ceilings, wide plank white oak flooring, Marvin windows, custom white oak cabinetry and built-in shelving, waterfall quartz island with double size workspace sink, Sub-Zero refrigerator, and Monogram appliances. No detail overlooked in this flawless new construction. Floorplan features office and second primary suite downstairs along with main living spaces opening to huge covered patio prepped for outdoor kitchen designed for entertaining. Upstairs features main primary suite with private balcony featuring breathtaking panoramic sunset views, enormous designer walk-in closet and gorgeous ensuite bath. Two additional bedrooms upstairs each have its own ensuite bath. Don’t miss the multipurpose or yoga room as well as game room with half bath. Features a whole home gas generator, two tankless water heaters and oversized garage. Zoned to Mockingbird Elementary and directly backing to the St. Thomas Aquinas football field, this location cannot be beat with prime access to retail and restaurants at the Hillside shopping center at Mockingbird & Abrams! Location, amenities, and finishes cannot be beat!
School District: Dallas ISD
Dallas MLS #: 20840374
Representing the Seller: Listing Agent Lauren Farris; Listing Office: Compass RE Texas, LLC
For further information on this home and the Dallas real estate market, contact real estate broker Douglas Newby. 214.522.1000
Property Overview
- Listing Price: $1,950,000
- MLS ID: 20840374
- Status: Sold
- Days on Market: 44
- Updated: 3/25/2025
- Previous Status: For Sale
- MLS Start Date: 2/11/2025
Property History
- Current Listing: $1,950,000
Interior
- Number of Rooms: 4
- Full Baths: 4
- Half Baths: 2
- Interior Features:
Built-in Features
Chandelier
Decorative Lighting
Granite Counters
Kitchen Island
Natural Woodwork
Open Floorplan
Pantry
Vaulted Ceiling(s)
Walk-In Closet(s)
Second Primary Bedroom
- Flooring:
Ceramic Tile
Hardwood
Parking
- Parking Features:
Electric Vehicle Charging Station(s)
Epoxy Flooring
Garage Door Opener
Garage Double Door
Garage Faces Side
Location
- County: Dallas
- Directions: Follow GPS instructions
Community
- Home Owners Association: None
School Information
- School District: Dallas ISD
- Elementary School: Mockingbird
- Middle School: Long
- High School: Woodrow Wilson
Heating & Cooling
- Heating/Cooling:
Central
Natural Gas
Utilities
- Utility Description:
City Sewer
City Water
Lot Features
- Lot Size (Acres): 0.18
- Lot Size (Sqft.): 7,884.36
- Lot Description:
Landscaped
Sprinkler System
- Fencing (Description):
Wood
Financial Considerations
- Price per Sqft.: $457
- Price per Acre: $10,773,481
- For Sale/Rent/Lease: For Sale
Disclosures & Reports
- Legal Description: MEADOWDALE BLK C/2868 LT 9
- APN: 00000234886000000
- Block: C/286
Contact Realtor Douglas Newby for Insights on Property for Sale
Douglas Newby represents clients with Dallas estate homes, architect designed homes and modern homes.
Listing provided courtesy of North Texas Real Estate Information Systems (NTREIS)
We do not independently verify the currency, completeness, accuracy or authenticity of the data contained herein. The data may be subject to transcription and transmission errors. Accordingly, the data is provided on an ‘as is, as available’ basis only.


