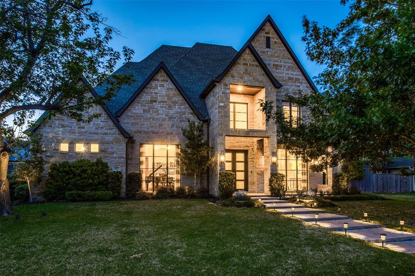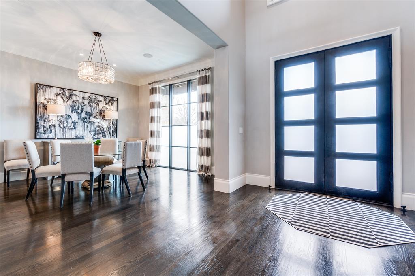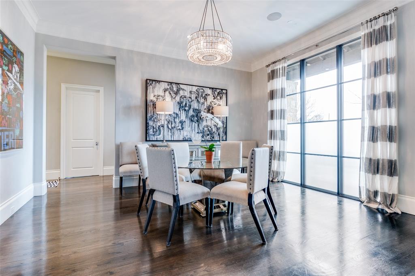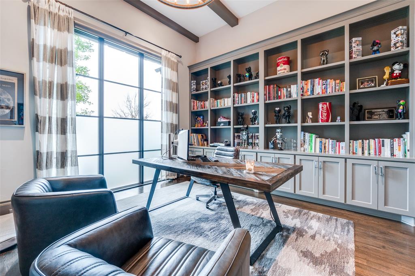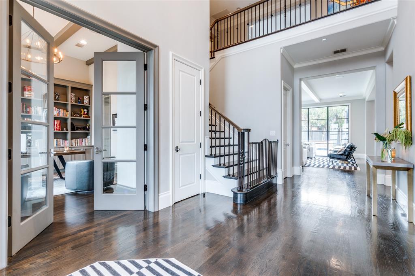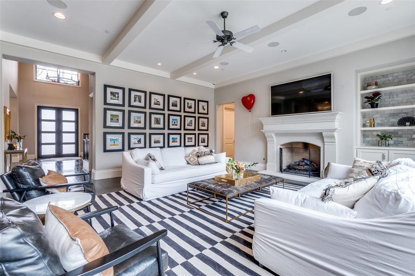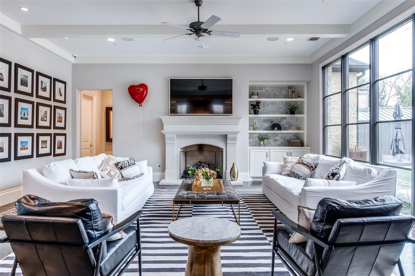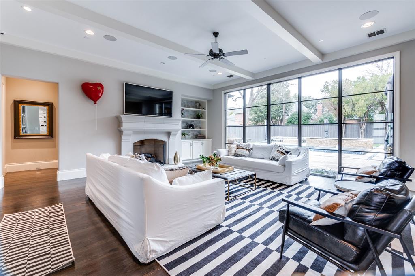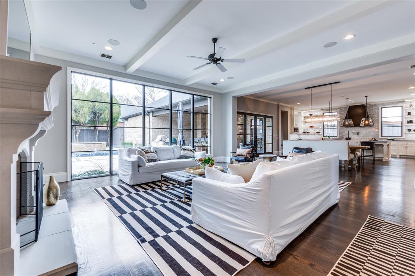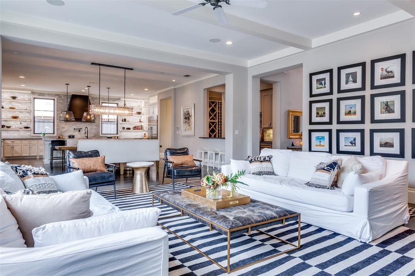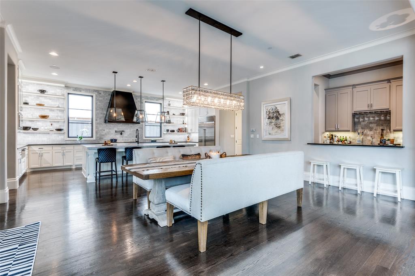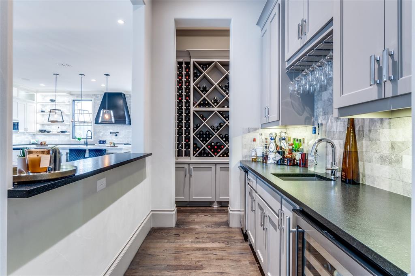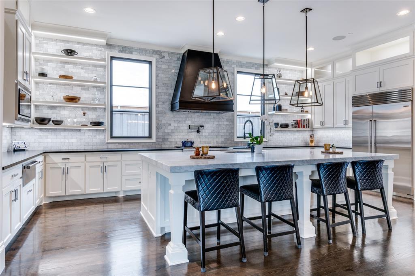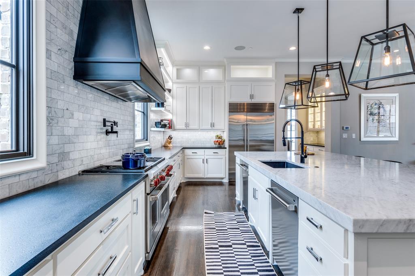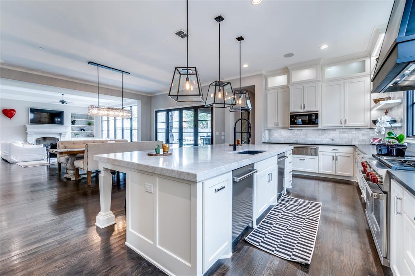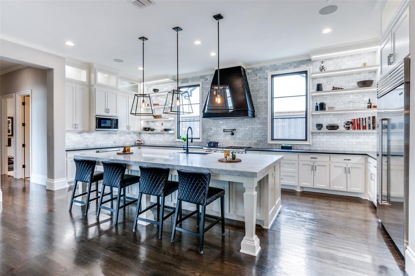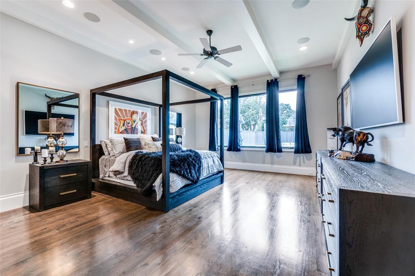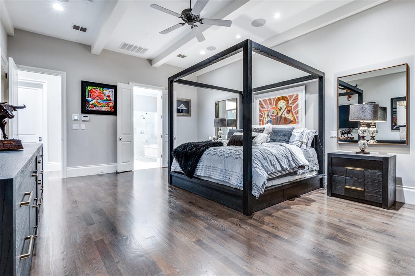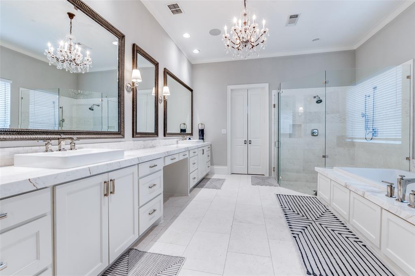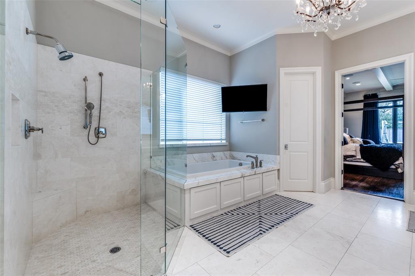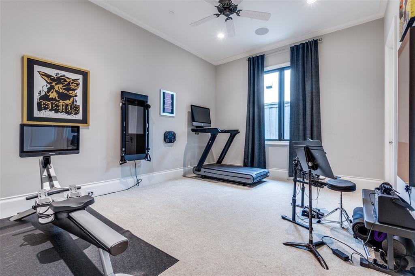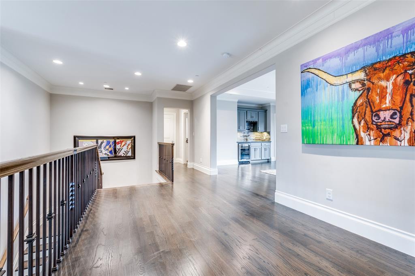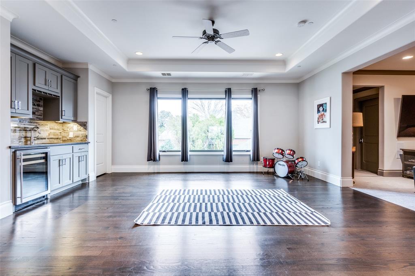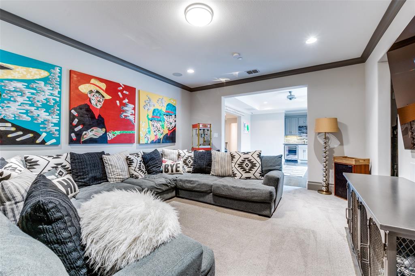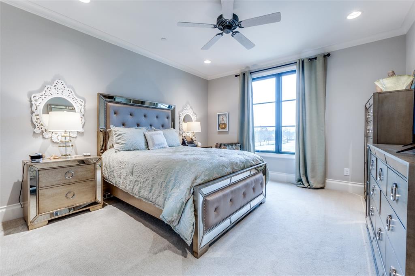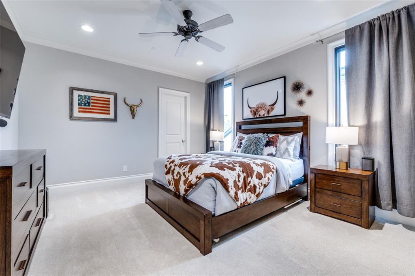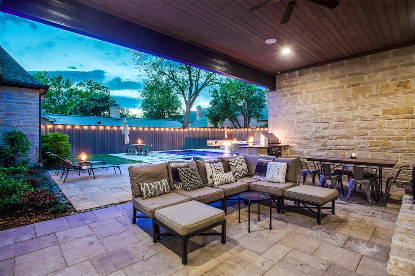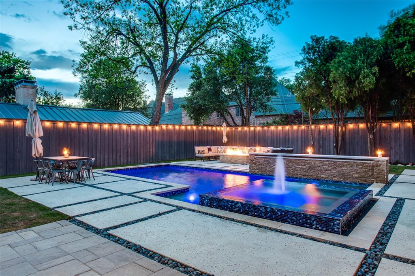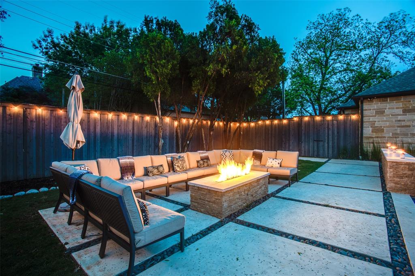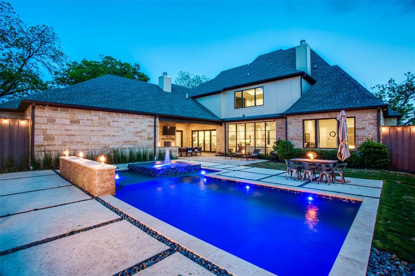6471 Stichter Avenue, Dallas, Texas
$2,995,000 (Last Listing Price)
LOADING ..
This stunning transitional home in the heart of PH offers an exceptionally inviting atmosphere! A grand two-story entryway welcomes you, flanked by a formal dining room and an exquisite study featuring built-ins. The spacious open-concept layout combines the great room, dining area, and large island kitchen, perfect for entertaining. Floor-to-ceiling windows fill the space with natural light and provide beautiful views of the brand-new pool, spa, water wall with smart features, fire pit, and covered patio with an infrared BBQ. The master suite, an additional bedroom, two offices, and a wet bar with wine storage are all located on the first floor. Upstairs, you'll find three bedrooms, a game room with a wet bar, and a media room. The home features smart light switches for automated, scheduled lighting scenes, both inside and out, and is compatible with Apple HomeKit, Alexa, and Google Assistant. Enjoy gigabit-speed internet, Ethernet CAT5 ports, and Mosquito Nix for added comfort.
School District: Dallas ISD
Dallas MLS #: 20835628
Representing the Seller: Listing Agent Eric Narosov; Listing Office: Allie Beth Allman & Assoc.
For further information on this home and the Dallas real estate market, contact real estate broker Douglas Newby. 214.522.1000
Property Overview
- Listing Price: $2,995,000
- MLS ID: 20835628
- Status: Sold
- Days on Market: 54
- Updated: 3/25/2025
- Previous Status: For Sale
- MLS Start Date: 2/5/2025
Property History
- Current Listing: $2,995,000
Interior
- Number of Rooms: 5
- Full Baths: 5
- Half Baths: 2
- Interior Features:
Built-in Wine Cooler
Chandelier
Decorative Lighting
Flat Screen Wiring
High Speed Internet Available
Open Floorplan
Other
Pantry
Smart Home System
Sound System Wiring
Walk-In Closet(s)
Wet Bar
- Flooring:
Carpet
Ceramic Tile
Stone
Wood
Parking
- Parking Features:
Covered
Electric Gate
Garage Door Opener
Garage Faces Rear
Location
- County: Dallas
- Directions: GPS
Community
- Home Owners Association: None
School Information
- School District: Dallas ISD
- Elementary School: Prestonhol
- Middle School: Benjamin Franklin
- High School: Hillcrest
Heating & Cooling
- Heating/Cooling:
Central
Natural Gas
Utilities
- Utility Description:
City Sewer
City Water
Curbs
Lot Features
- Lot Size (Acres): 0.33
- Lot Size (Sqft.): 14,374.8
- Lot Description:
Few Trees
Interior Lot
Landscaped
Sprinkler System
Financial Considerations
- Price per Sqft.: $491
- Price per Acre: $9,075,758
- For Sale/Rent/Lease: For Sale
Disclosures & Reports
- Legal Description: ABERDEEN PLACE BLK A/5488 LT 12
- APN: 00000408922000000
- Block: A/548
Contact Realtor Douglas Newby for Insights on Property for Sale
Douglas Newby represents clients with Dallas estate homes, architect designed homes and modern homes. Call: 214.522.1000 — Text: 214.505.9999
Listing provided courtesy of North Texas Real Estate Information Systems (NTREIS)
We do not independently verify the currency, completeness, accuracy or authenticity of the data contained herein. The data may be subject to transcription and transmission errors. Accordingly, the data is provided on an ‘as is, as available’ basis only.


