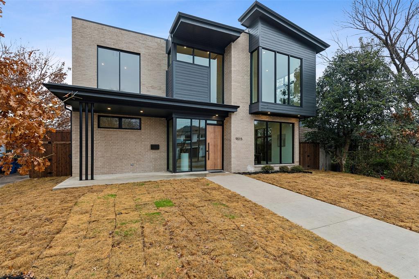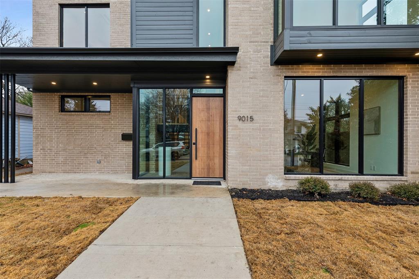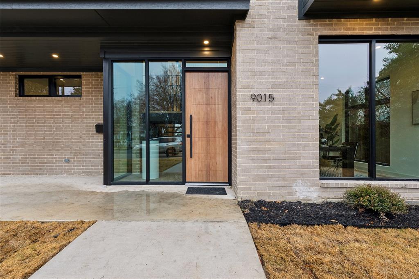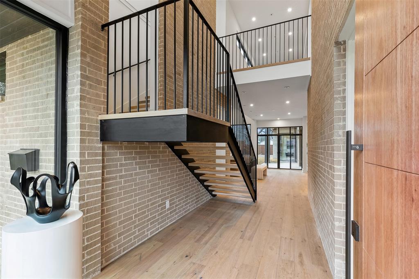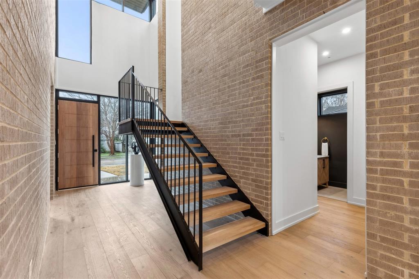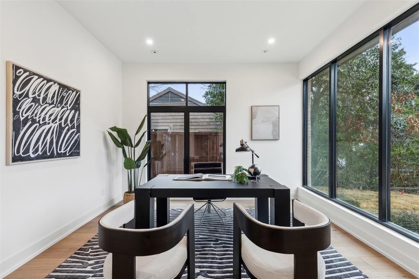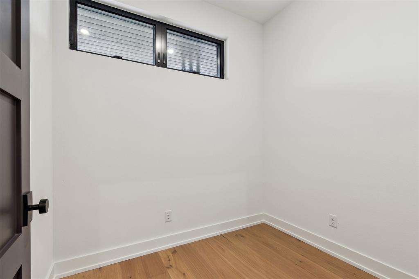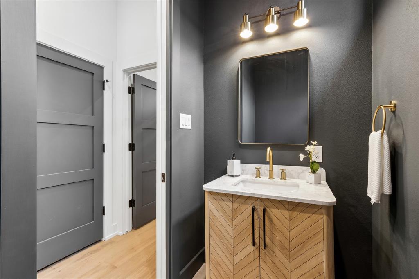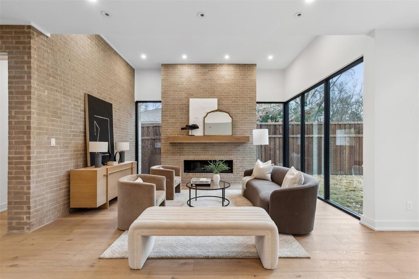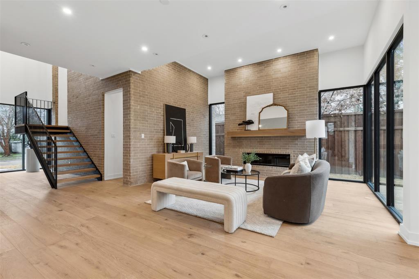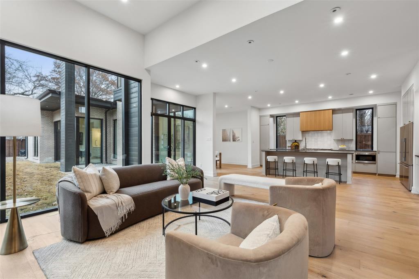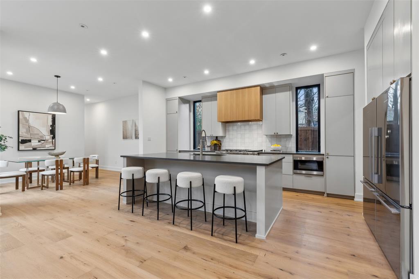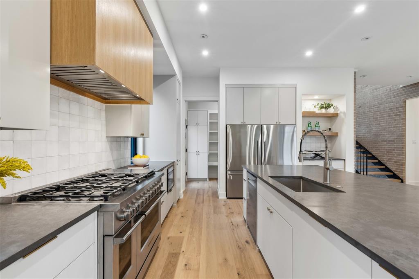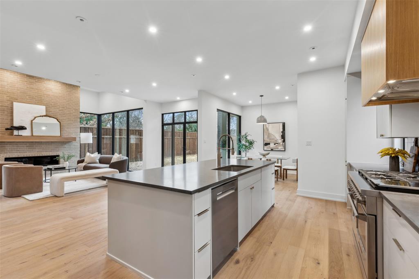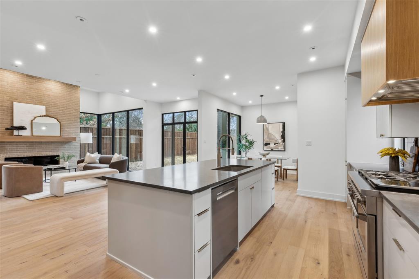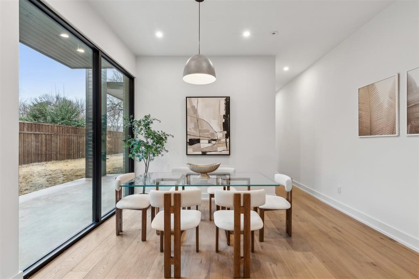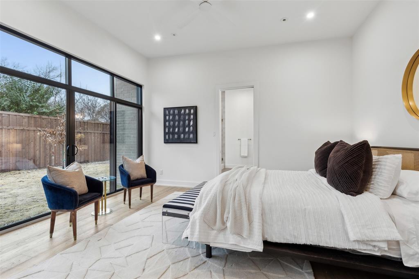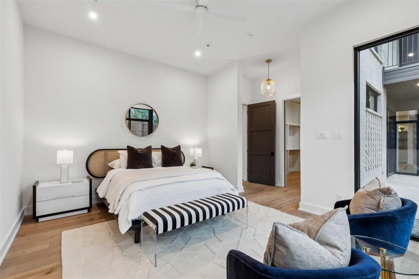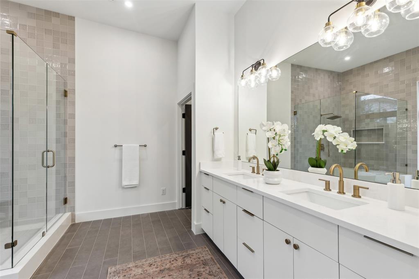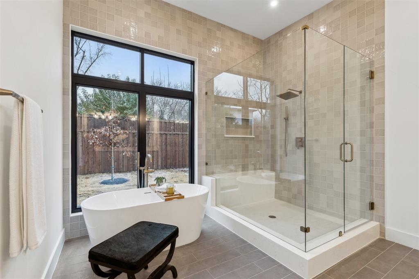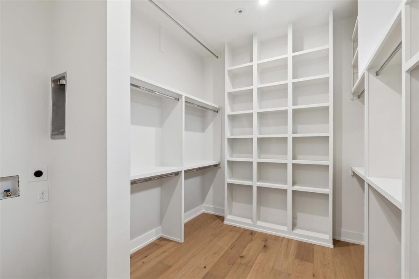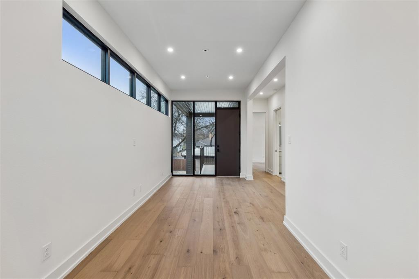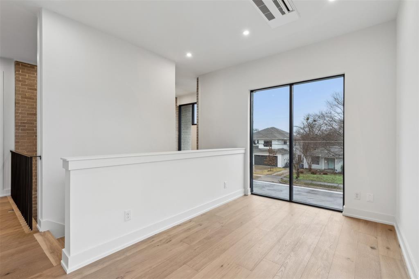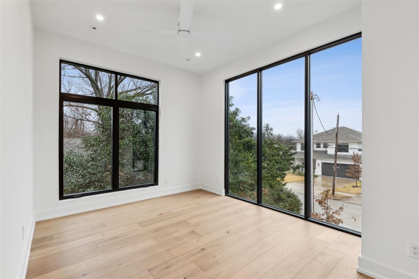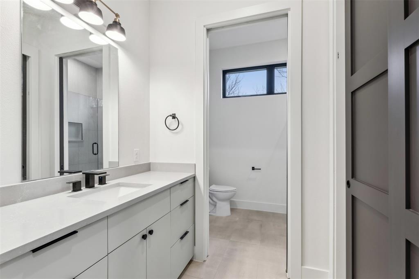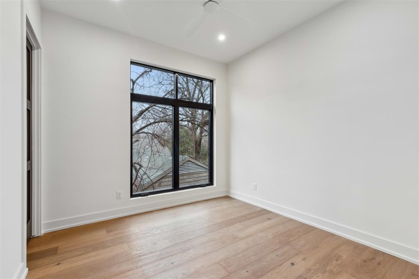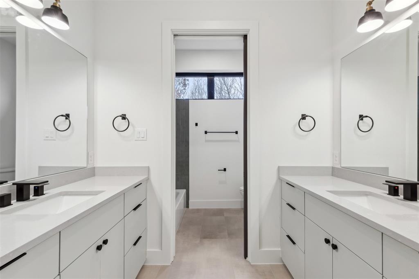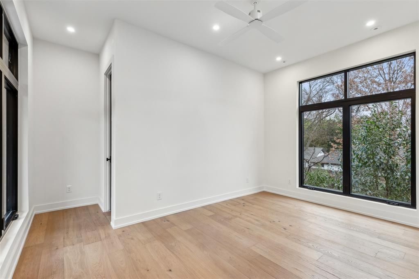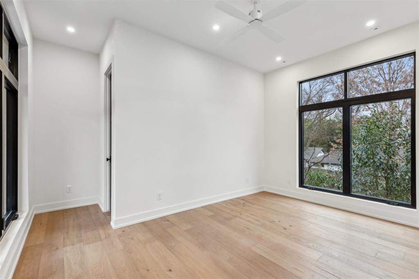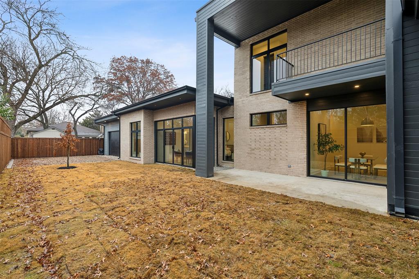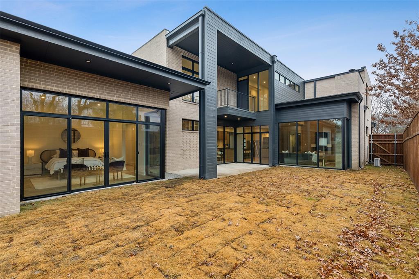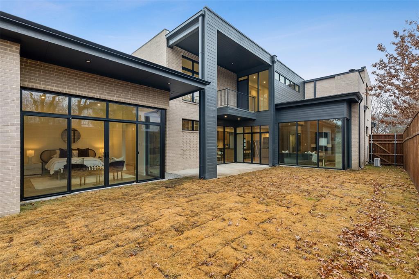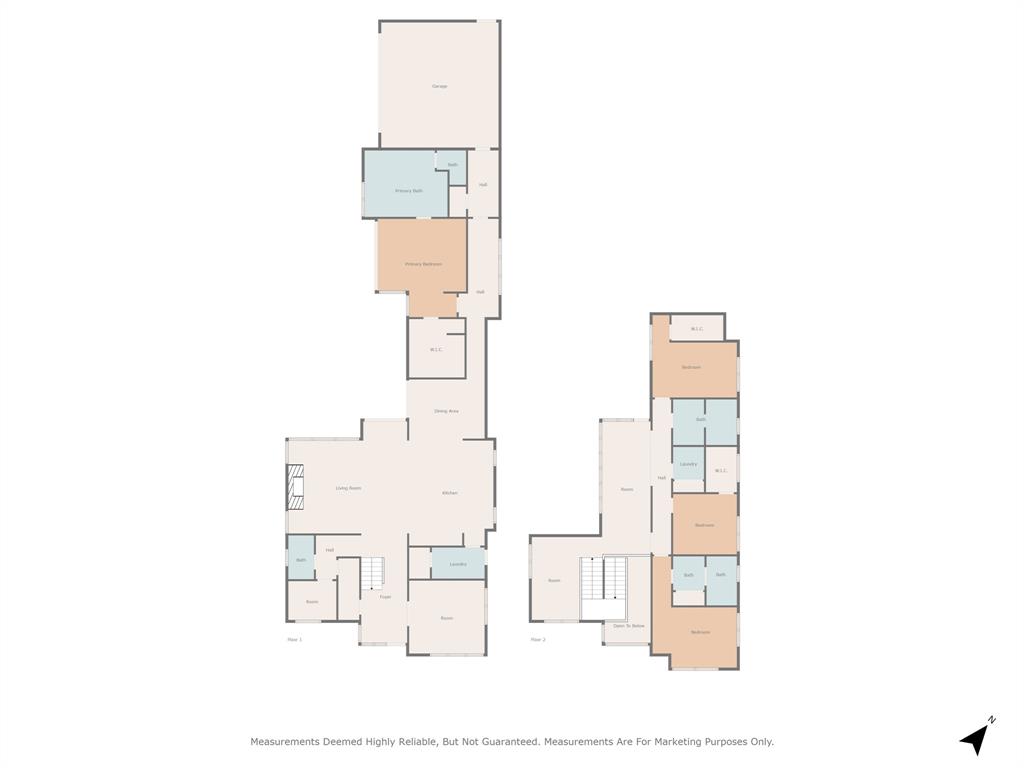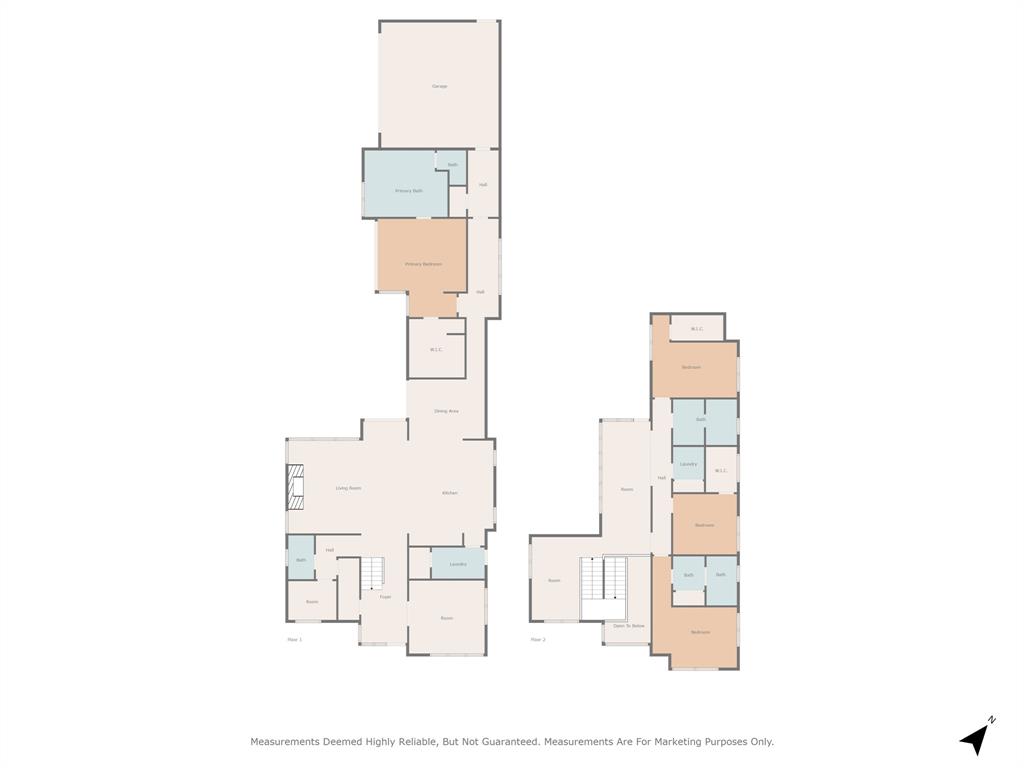9015 Daytonia Avenue, Dallas, Texas
$1,499,000
LOADING ..
Experience sophisticated luxury in Dallas’ sought-after Little Forest Hills. This generous home showcases expansive windows, filling the space with natural light. A brick facade seamlessly extends from the exterior into the entryway, accented by a striking steel staircase with white oak treads. The gourmet kitchen impresses with Fisher and Paykel appliances, quartz countertops, a wine fridge, and a spacious island flowing into the living and dining areas, plus a well-appointed walk-in pantry. The downstairs primary suite provides a tranquil escape with a sizable walk-in closet and a refined bathroom featuring a large shower and tub. Upstairs, three additional bedrooms include one with a private en-suite, complemented by two adaptable spaces ideal for a game room, office, or fitness area. A study overlooks the front yard, while the outdoor area charms with a generous covered patio, board-on-board fencing, and a motorized solar-powered gate. Convenient laundry facilities are located both upstairs and in the primary closet. LOCH Custom Homes backs this residence with a 10-year structural, two-year mechanical, and one-year workmanship warranty.
School District: Dallas ISD
Dallas MLS #: 20831406
Representing the Seller: Listing Agent Michelle Harris; Listing Office: Loch Real Estate, LLC
Representing the Buyer: Contact realtor Douglas Newby of Douglas Newby & Associates if you would like to see this property. Call: 214.522.1000 — Text: 214.505.9999
Property Overview
- Listing Price: $1,499,000
- MLS ID: 20831406
- Status: Expired
- Days on Market: 319
- Updated: 6/1/2025
- Previous Status: For Sale
- MLS Start Date: 1/30/2025
Property History
- Current Listing: $1,499,000
- Original Listing: $1,539,000
Interior
- Number of Rooms: 4
- Full Baths: 3
- Half Baths: 1
- Interior Features:
Built-in Wine Cooler
Chandelier
Decorative Lighting
Granite Counters
Kitchen Island
Open Floorplan
Pantry
Walk-In Closet(s)
- Flooring:
Hardwood
Tile
Parking
- Parking Features:
Driveway
Electric Gate
Garage
Location
- County: Dallas
- Directions: From Garland Rd, turn east on Old Gate Lane. At stop sign take a right, then take an immediate left on Old Gate Ln. Turn right on Daytonia Ave and house will be on the right.
Community
- Home Owners Association: None
School Information
- School District: Dallas ISD
- Elementary School: Sanger
- Middle School: Gaston
- High School: Adams
Heating & Cooling
- Heating/Cooling:
Central
Utilities
- Utility Description:
City Sewer
City Water
Lot Features
- Lot Size (Acres): 0.18
- Lot Size (Sqft.): 7,797.24
- Lot Description:
Sprinkler System
- Fencing (Description):
Wood
Financial Considerations
- Price per Sqft.: $386
- Price per Acre: $8,374,302
- For Sale/Rent/Lease: For Sale
Disclosures & Reports
- Legal Description: LAKELAND TERRACE BLK 4/5231 LOT 4
- Disclosures/Reports: Owner/ Agent
- APN: 00000369346000000
- Block: 45231
If You Have Been Referred or Would Like to Make an Introduction, Please Contact Me and I Will Reply Personally
Douglas Newby represents clients with Dallas estate homes, architect designed homes and modern homes. Call: 214.522.1000 — Text: 214.505.9999
Listing provided courtesy of North Texas Real Estate Information Systems (NTREIS)
We do not independently verify the currency, completeness, accuracy or authenticity of the data contained herein. The data may be subject to transcription and transmission errors. Accordingly, the data is provided on an ‘as is, as available’ basis only.


