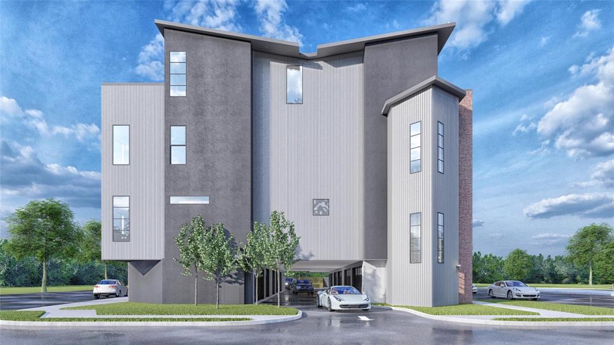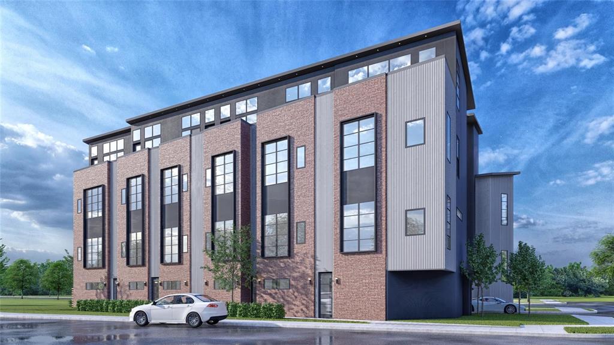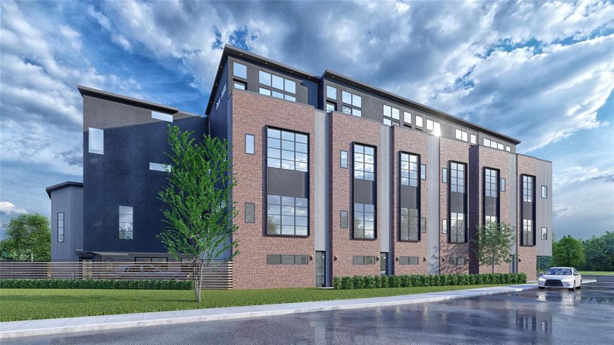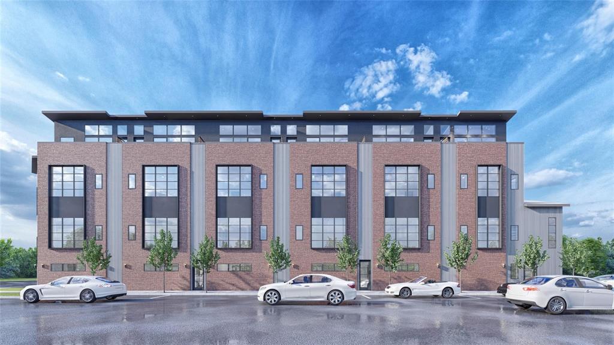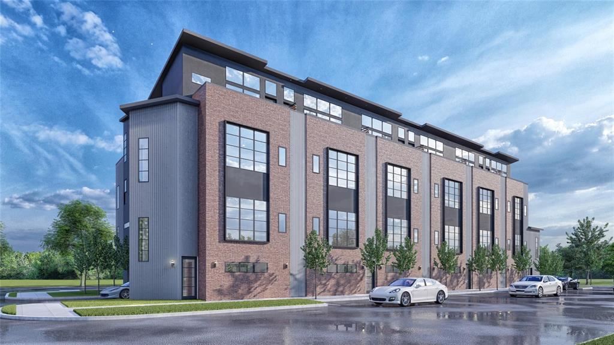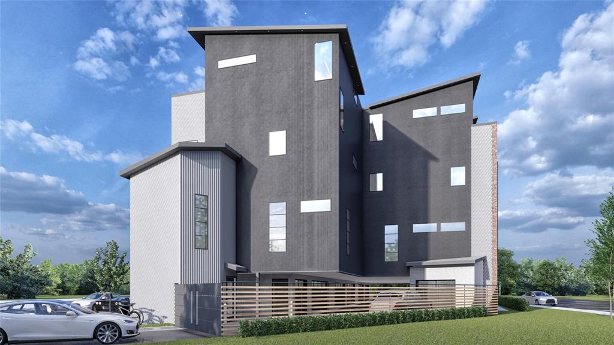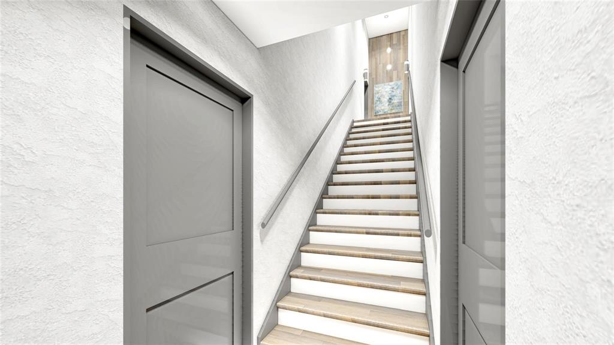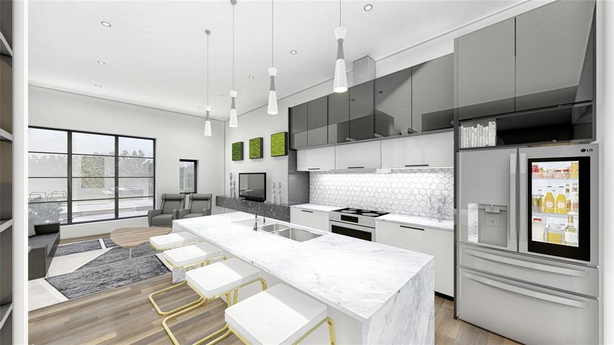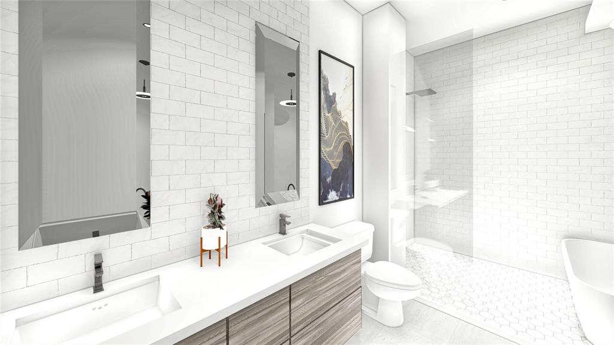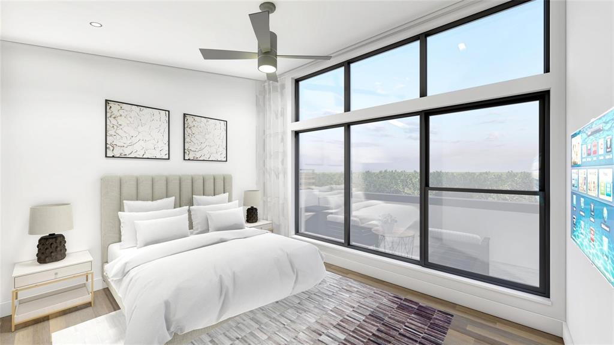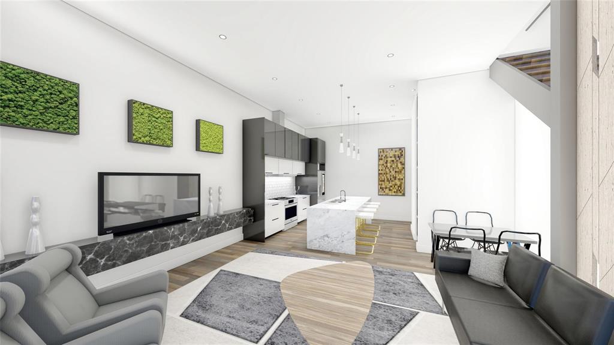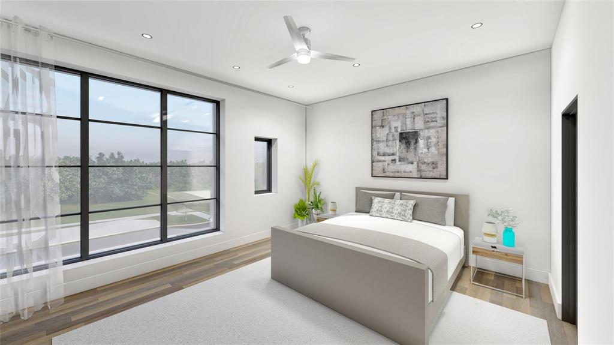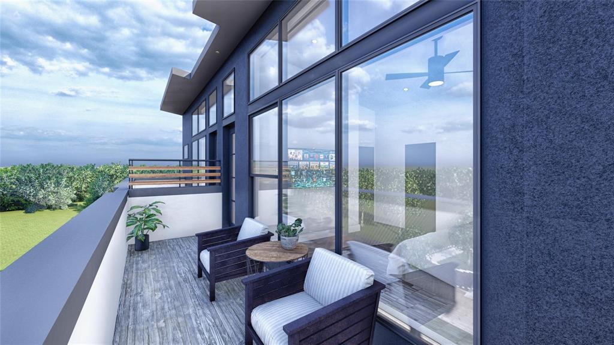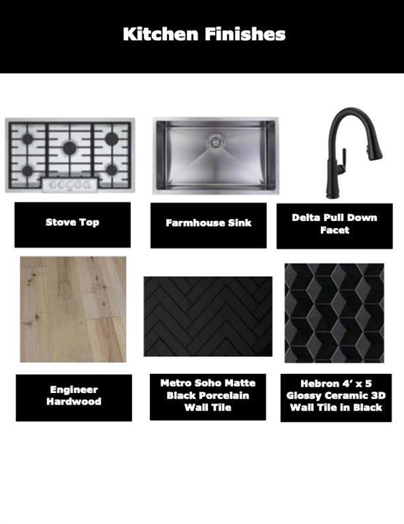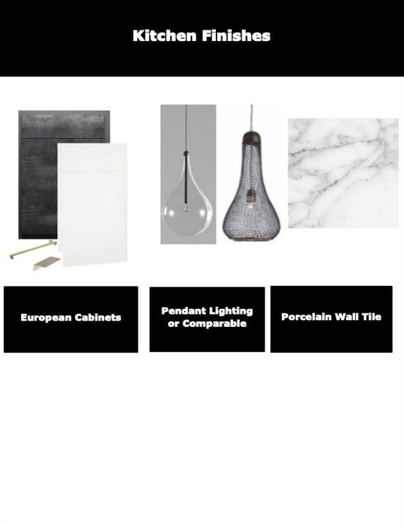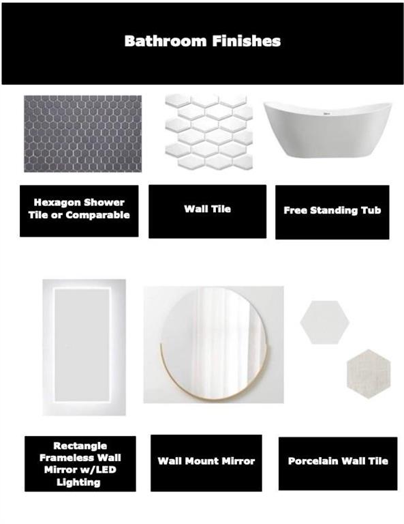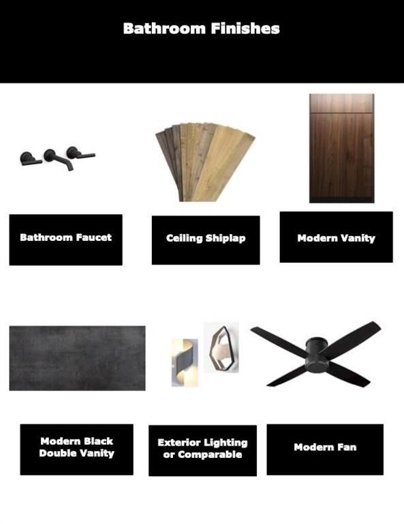2080 Kelly Avenue, Dallas, Texas
$597,000Vizual Architecture
LOADING ..
Skyline Condominiums, designed by the creative collaboration efforts of Skybridge Homes and Vizual Architecture, consists of a 12 unit new construction project in the heart of The Cedars. Attention to context & design gave fuel and direction to this exciting development. Each condo spaciously planned w 2 bedrooms, 2.5 bathrooms, & private garage. Four stories tall w garage on level one, living, kitchen and half bath on level 2, primary bedroom on level 3 and 2nd bedroom w spacious balcony overlooking impressive downtown views on the fourth floor. The modern exterior design compliments the current language of the area with warm brick & metal accents. As you make your way inside of each home you are met with modern fixtures & clean lines highlighted by natural light provided by generous windows. Elegant oak flooring, quartz countertops, SS appliances, & industrial lighting harmoniously creating a clean modern ambiance. 12 units to choose from ranging from 1109sf to 1866sf and offered starting at $365,000 and up to $597,000 with 1 and 2 car garage units available. Fourth floor balconies spanning from 14 to 22 feet in length to enjoy the Dallas skyline at sunset. Select your home with a view today!
School District: Dallas ISD
Dallas MLS #: 20830951
Representing the Seller: Listing Agent Courtney Tauriac; Listing Office: Christies Lone Star
Representing the Buyer: Contact realtor Douglas Newby of Douglas Newby & Associates if you would like to see this property. Call: 214.522.1000 — Text: 214.505.9999
Property Overview
- Listing Price: $597,000
- MLS ID: 20830951
- Status: Expired
- Days on Market: 321
- Updated: 11/1/2025
- Previous Status: For Sale
- MLS Start Date: 1/31/2025
Property History
- Current Listing: $597,000
Interior
- Number of Rooms: 2
- Full Baths: 2
- Half Baths: 1
- Interior Features:
Decorative Lighting
Double Vanity
Eat-in Kitchen
Kitchen Island
Open Floorplan
Pantry
Vaulted Ceiling(s)
Walk-In Closet(s)
- Flooring:
Tile
Wood
Parking
- Parking Features:
Garage
Garage Door Opener
Location
- County: Dallas
- Directions: Corner of Kelly and Richardson Ave. Note: You must enter the property from Saint Paul to Kelly Ave due to city work at Richardson Ave. Thank you!
Community
- Home Owners Association: Mandatory
School Information
- School District: Dallas ISD
- Elementary School: King
- Middle School: Dade
- High School: Madison
Heating & Cooling
- Heating/Cooling:
Central
Natural Gas
Utilities
- Utility Description:
City Sewer
City Water
Lot Features
- Lot Size (Acres): 0.04
- Lot Size (Sqft.): 1,866
Financial Considerations
- Price per Sqft.: $320
- Price per Acre: $13,948,598
- For Sale/Rent/Lease: For Sale
Disclosures & Reports
- APN: 000926000608A0000
If You Have Been Referred or Would Like to Make an Introduction, Please Contact Me and I Will Reply Personally
Douglas Newby represents clients with Dallas estate homes, architect designed homes and modern homes. Call: 214.522.1000 — Text: 214.505.9999
Listing provided courtesy of North Texas Real Estate Information Systems (NTREIS)
We do not independently verify the currency, completeness, accuracy or authenticity of the data contained herein. The data may be subject to transcription and transmission errors. Accordingly, the data is provided on an ‘as is, as available’ basis only.


