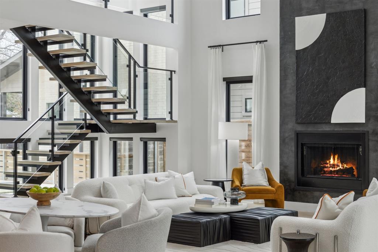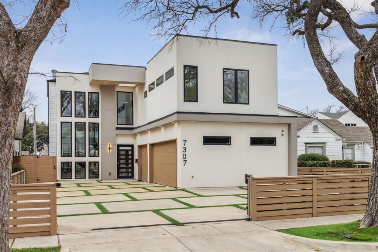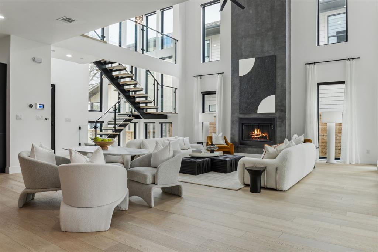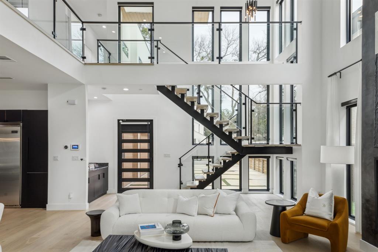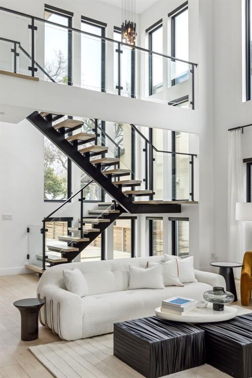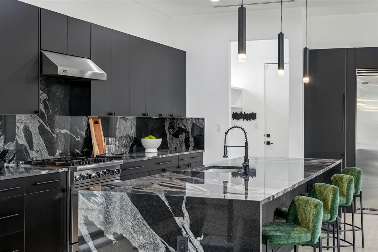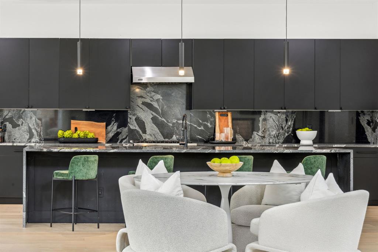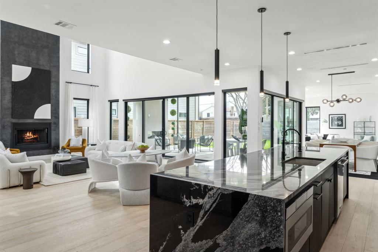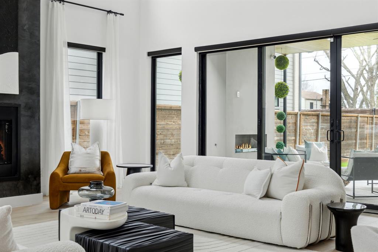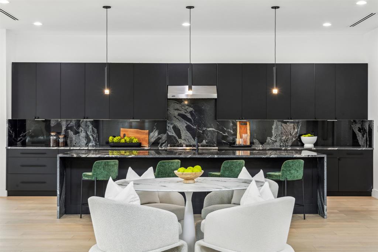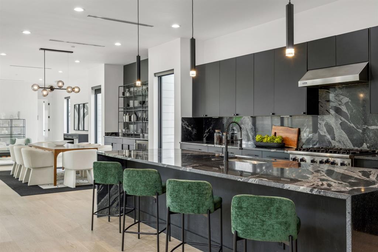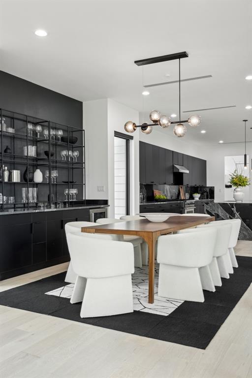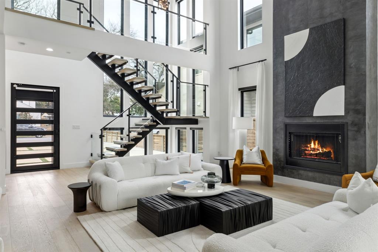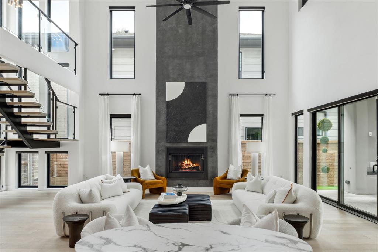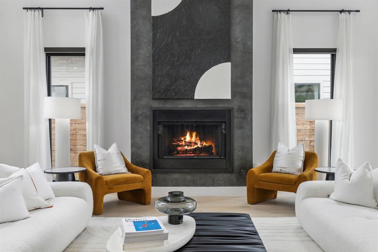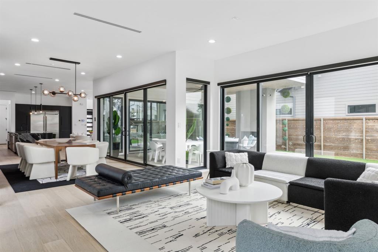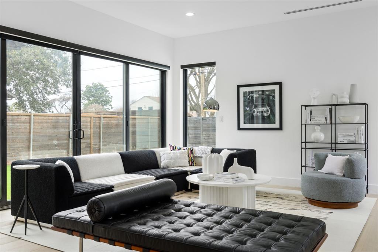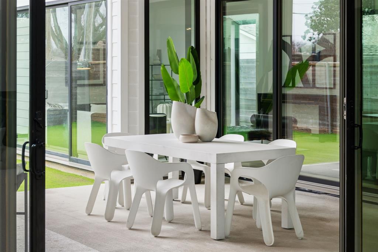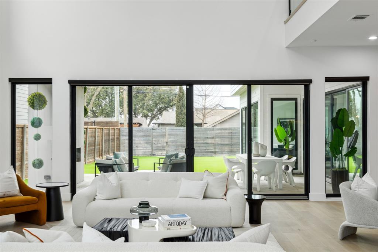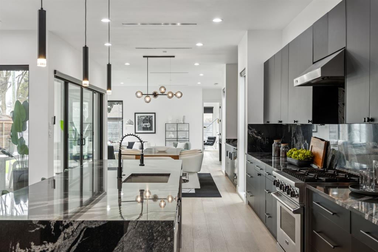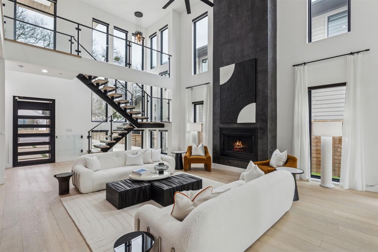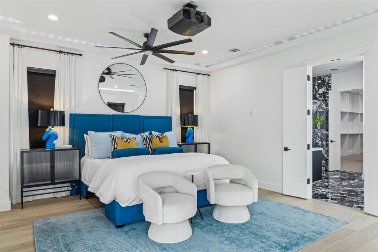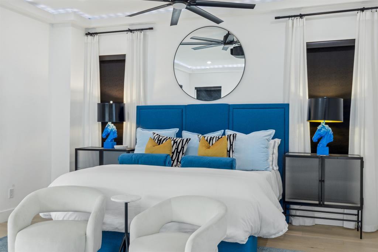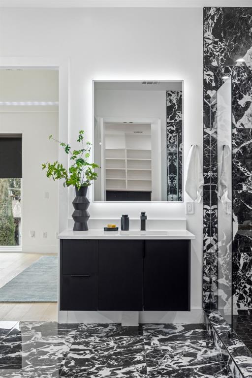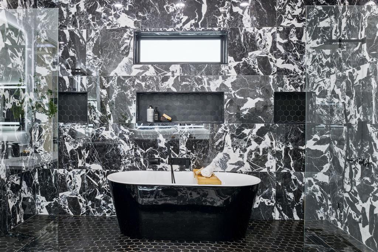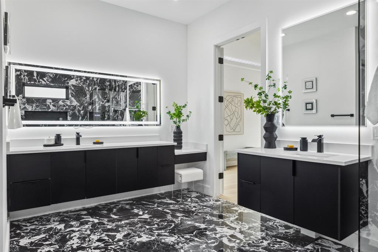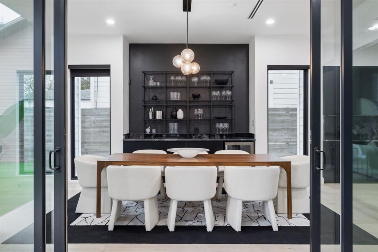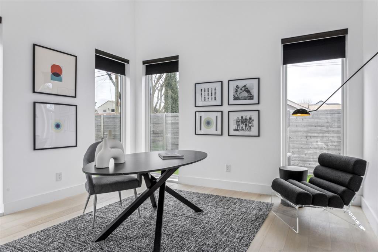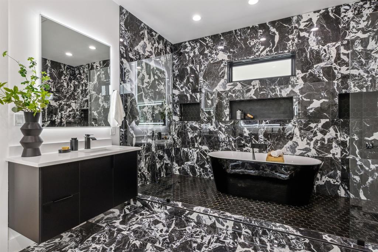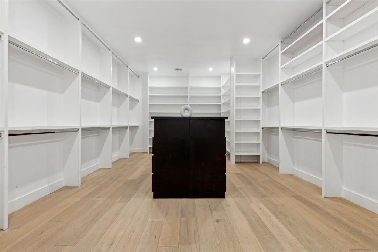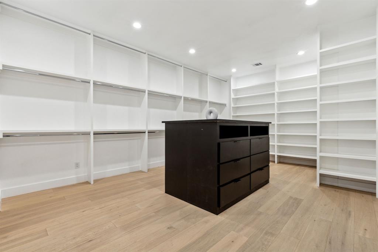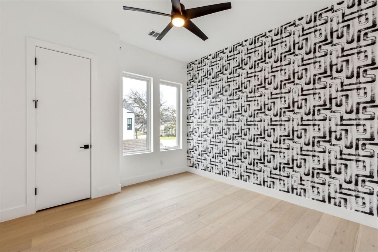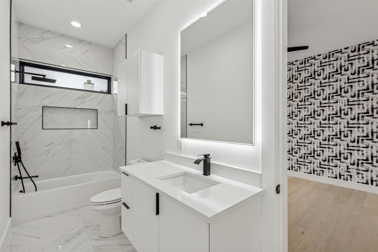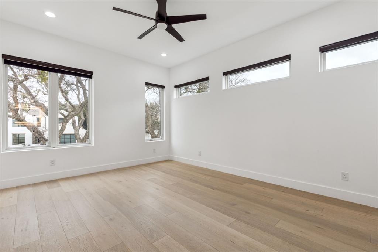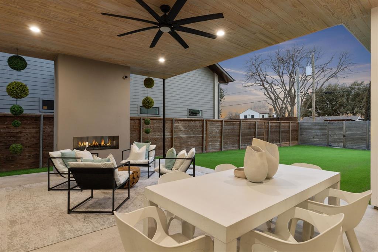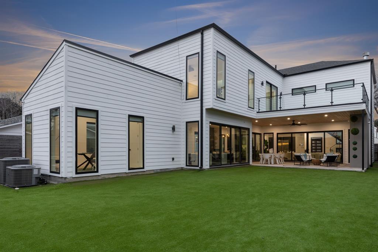7307 Kaywood Drive, Dallas, Texas
$1,595,000 (Last Listing Price)
LOADING ..
Striking modern in the heart of Inwood Park w easy access to all the shops + restaurants of Inwood + Lovers. Dramatic interior w an open layout, floor to ceiling windows + 20 ft ceilings. Seamless flow from indoors to out for both casual + elegant entertaining w multiple living areas. The property features a chef’s kitchen w waterfall island, top of the line appliances + walk-in pantry. Kitchen opens to spacious living room anchored by a gas FP w designer tile. A guest suite rounds out the 1st floor + can also serve as an office or gym. Upstairs you’ll find a private primary suite w a spa-like BA designed with dramatic marble. Oversized shower features multiple heads + a separate tub. A luxurious custom closet completes this retreat. 2 add' guest suites on the 2nd level + a full sized utility room. Backyard complete w covered patio, gas FP + a fully turfed yard for easy maintenance. Add'l highlights incl automated shades for privacy, a rare 3 car garage + gated front driveway.
School District: Dallas ISD
Dallas MLS #: 20828771
Representing the Seller: Listing Agent Julie Provenzano; Listing Office: Compass RE Texas, LLC.
For further information on this home and the Dallas real estate market, contact real estate broker Douglas Newby. 214.522.1000
Property Overview
- Listing Price: $1,595,000
- MLS ID: 20828771
- Status: Sold
- Days on Market: 315
- Updated: 3/24/2025
- Previous Status: For Sale
- MLS Start Date: 2/6/2025
Property History
- Current Listing: $1,595,000
Interior
- Number of Rooms: 4
- Full Baths: 4
- Half Baths: 0
- Interior Features:
Built-in Features
Decorative Lighting
Eat-in Kitchen
Flat Screen Wiring
High Speed Internet Available
In-Law Suite Floorplan
Kitchen Island
Open Floorplan
Pantry
Walk-In Closet(s)
Wet Bar
- Flooring:
Ceramic Tile
Hardwood
Wood
Parking
- Parking Features:
Driveway
Garage
Garage Door Opener
Garage Double Door
Garage Faces Side
Garage Single Door
Inside Entrance
Kitchen Level
Location
- County: Dallas
- Directions: Please map it.
Community
- Home Owners Association: None
School Information
- School District: Dallas ISD
- Elementary School: Polk
- Middle School: Medrano
- High School: Jefferson
Heating & Cooling
- Heating/Cooling:
Central
Natural Gas
Zoned
Utilities
- Utility Description:
City Sewer
City Water
Curbs
Sidewalk
Lot Features
- Lot Size (Acres): 0.19
- Lot Size (Sqft.): 8,189.28
- Lot Description:
Interior Lot
Level
Lrg. Backyard Grass
- Fencing (Description):
Wood
Financial Considerations
- Price per Sqft.: $384
- Price per Acre: $8,484,043
- For Sale/Rent/Lease: For Sale
Disclosures & Reports
- Legal Description: UNIVERSITY BOULEVARD TERRACE BLK 4/4831 LT 17
- APN: 00000342238000000
- Block: 44831
If You Have Been Referred or Would Like to Make an Introduction, Please Contact Me and I Will Reply Personally
Douglas Newby represents clients with Dallas estate homes, architect designed homes and modern homes. Call: 214.522.1000 — Text: 214.505.9999
Listing provided courtesy of North Texas Real Estate Information Systems (NTREIS)
We do not independently verify the currency, completeness, accuracy or authenticity of the data contained herein. The data may be subject to transcription and transmission errors. Accordingly, the data is provided on an ‘as is, as available’ basis only.


