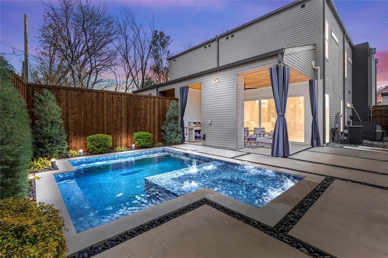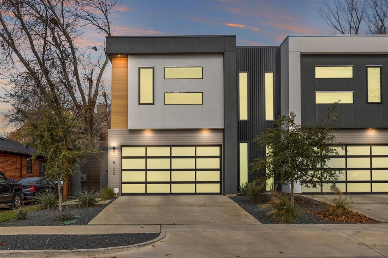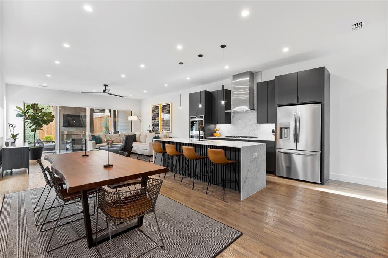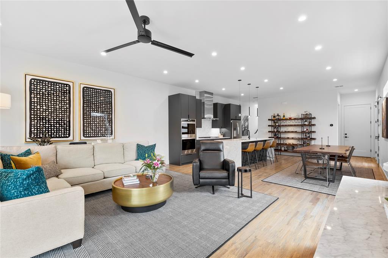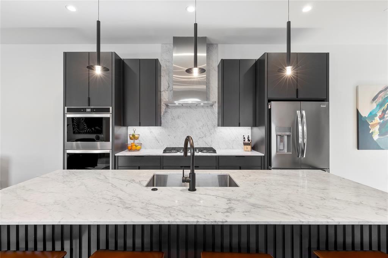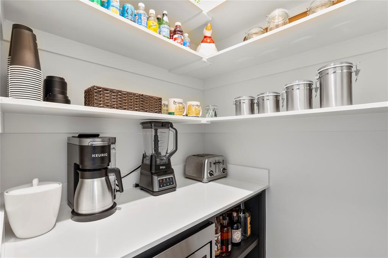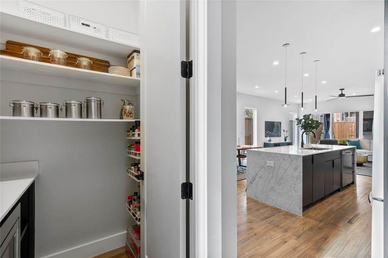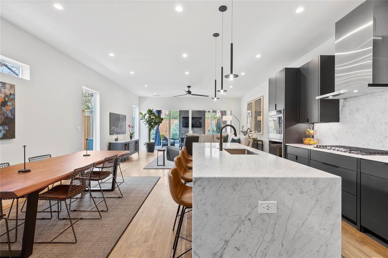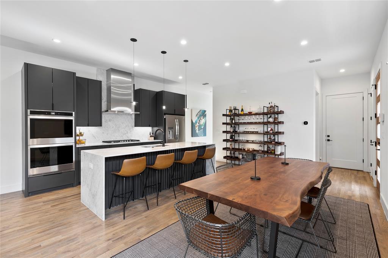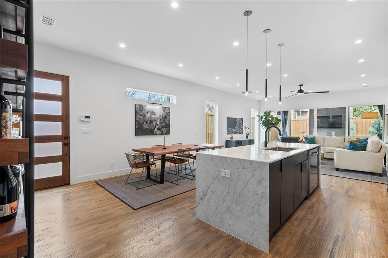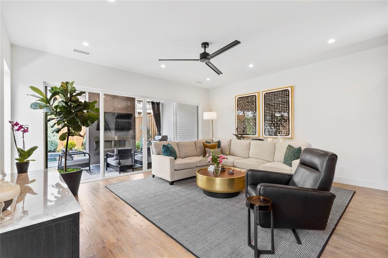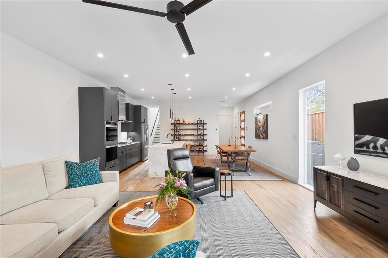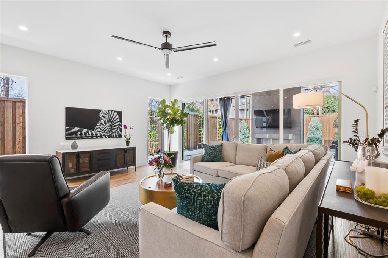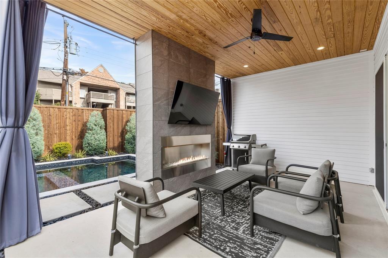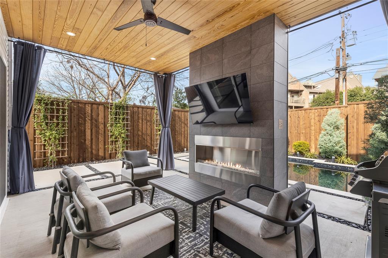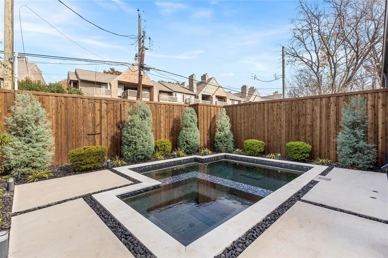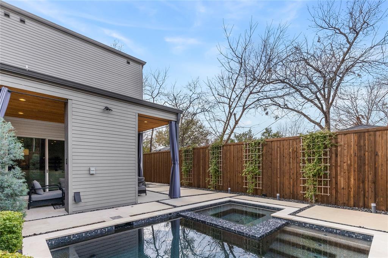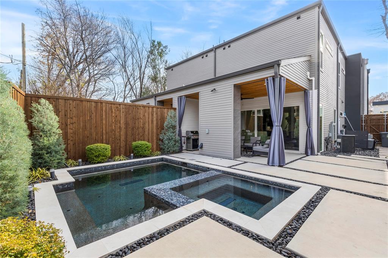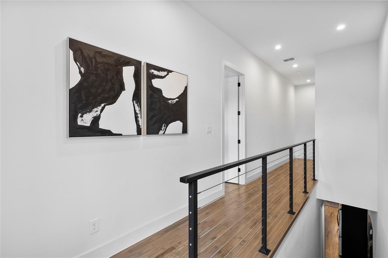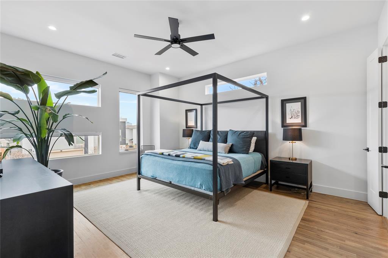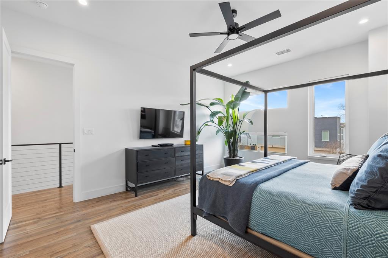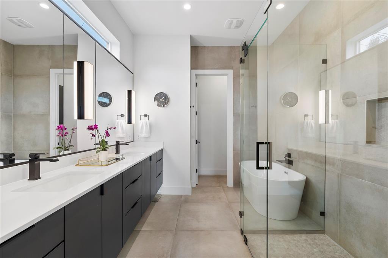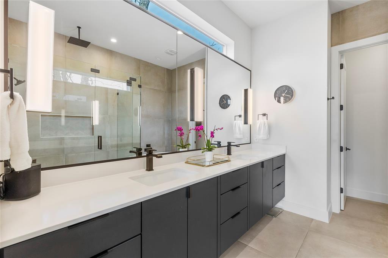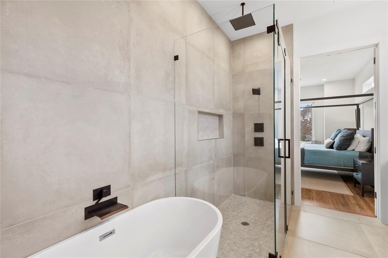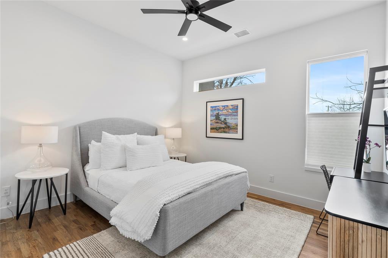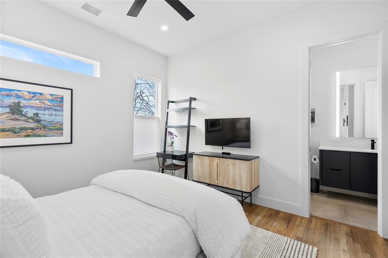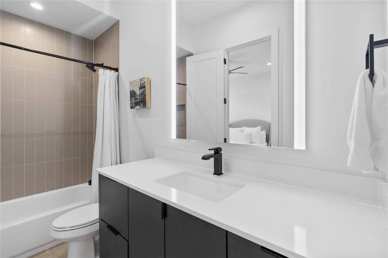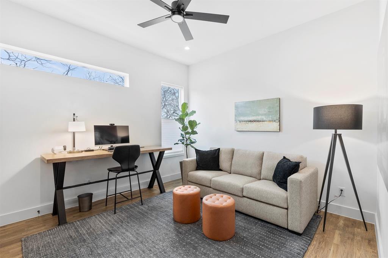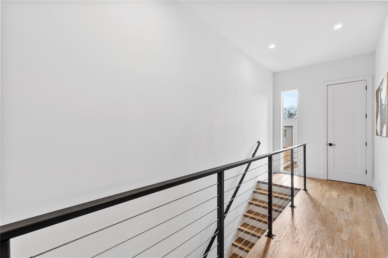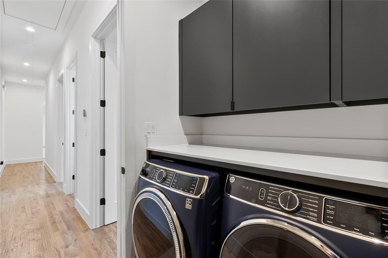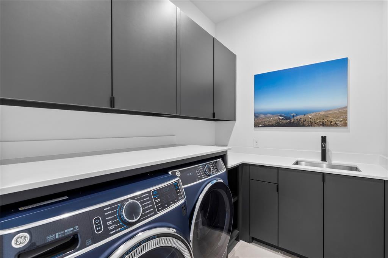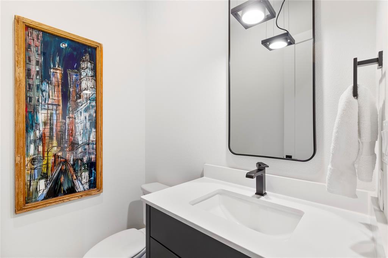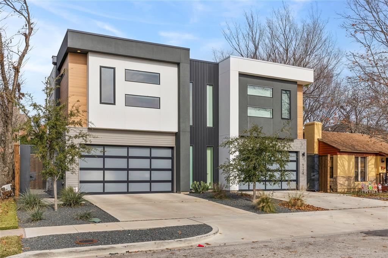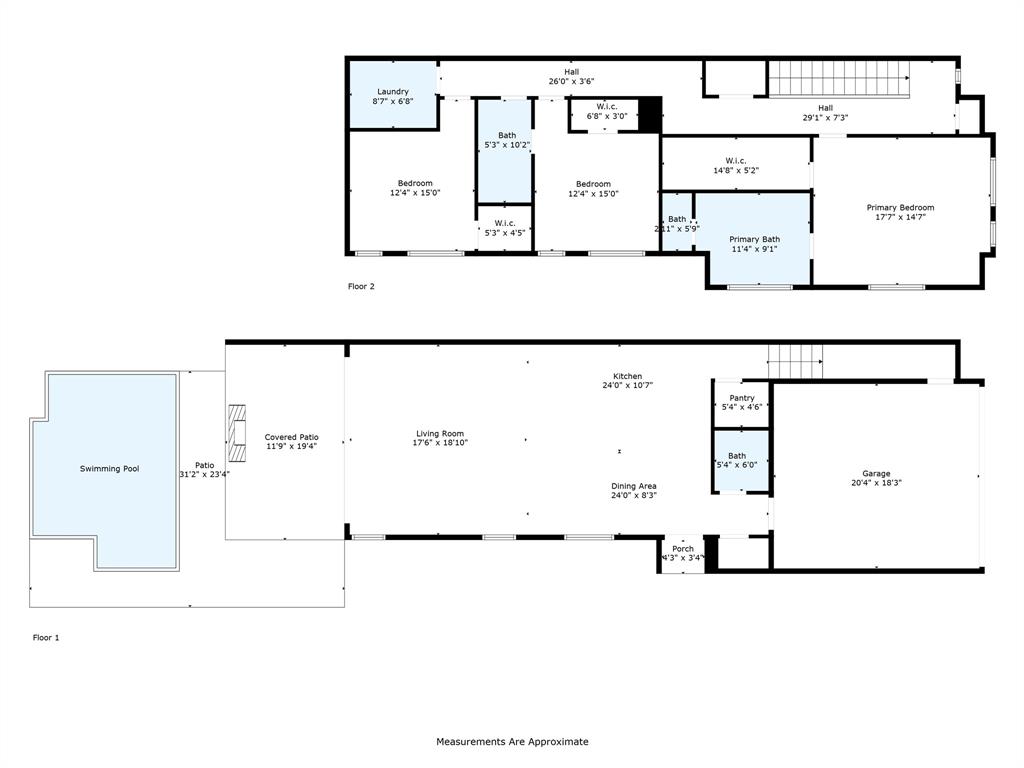5130 N Hall Street, Dallas, Texas
$898,000 (Last Listing Price)
LOADING ..
Looking for a hidden gem?!?! This stunning modern duplex offers a custom Claffey designed pool + hot tub combo and located in the heart of North Oaklawn! The property was built in 2022 and offers a sleek and minimalist design. Offering an open chef inspired kitchen featuring stainless steel appliances, double oven, a large marble waterfall island, decorative lighting, a separate pantry, and plenty of storage. The kitchen is open to living room which is great for entertaining. Slide open the tall sliding glass doors and discover your backyard paradise with a covered patio with a fireplace, lush landscaping, and a custom built swimming pool + hot tub combo that will make every day feel like a vacation. Upstairs, unwind in the spacious primary suite with a spa like bathroom, complete with a separate tub and shower, and a spacious walk in closet. Two additional generously sized bedrooms are located upstairs and share a beautiful bathroom. The private laundry room is conveniently located upstairs, featuring custom built ins and a sink for added convenience. The sellers have also added gorgeous oak hardwood floors throughout the second floor, perfectly matching the first. This home has it all, modern design, luxurious amenities, and a backyard that’s a true oasis. Don’t let this one slip away! Schedule your showing today and prepare to fall in love.
School District: Dallas ISD
Dallas MLS #: 20827509
Representing the Seller: Listing Agent Nicholas Mcmayon; Listing Office: Compass RE Texas, LLC
For further information on this home and the Dallas real estate market, contact real estate broker Douglas Newby. 214.522.1000
Property Overview
- Listing Price: $898,000
- MLS ID: 20827509
- Status: Sold
- Days on Market: 320
- Updated: 3/11/2025
- Previous Status: For Sale
- MLS Start Date: 1/27/2025
Property History
- Current Listing: $898,000
Interior
- Number of Rooms: 3
- Full Baths: 2
- Half Baths: 1
- Interior Features:
Built-in Features
Cable TV Available
Decorative Lighting
Double Vanity
Eat-in Kitchen
Flat Screen Wiring
High Speed Internet Available
Kitchen Island
Natural Woodwork
Open Floorplan
Other
Pantry
Smart Home System
Walk-In Closet(s)
- Flooring:
Ceramic Tile
Wood
Parking
- Parking Features:
Driveway
Enclosed
Garage
Garage Door Opener
Garage Double Door
Garage Faces Front
Inside Entrance
Kitchen Level
Location
- County: Dallas
- Directions: Use GPS
Community
- Home Owners Association: None
School Information
- School District: Dallas ISD
- Elementary School: Maplelawn
- Middle School: Rusk
- High School: North Dallas
Heating & Cooling
- Heating/Cooling:
Central
Natural Gas
Utilities
- Utility Description:
Alley
Cable Available
City Sewer
City Water
Individual Gas Meter
Individual Water Meter
Lot Features
- Lot Size (Acres): 0.09
- Lot Size (Sqft.): 3,920.4
- Lot Description:
Interior Lot
Landscaped
- Fencing (Description):
High Fence
Metal
Privacy
Security
Wood
Financial Considerations
- Price per Sqft.: $404
- Price per Acre: $9,977,778
- For Sale/Rent/Lease: For Sale
Disclosures & Reports
- Legal Description: CEDAR SPRINGS HEIGHTS BLK B/5115 W 1/2 LT 4 A
- Restrictions: No Known Restriction(s),Unknown Encumbrance(s)
- APN: 005115000B0040000
- Block: B5115
If You Have Been Referred or Would Like to Make an Introduction, Please Contact Me and I Will Reply Personally
Douglas Newby represents clients with Dallas estate homes, architect designed homes and modern homes. Call: 214.522.1000 — Text: 214.505.9999
Listing provided courtesy of North Texas Real Estate Information Systems (NTREIS)
We do not independently verify the currency, completeness, accuracy or authenticity of the data contained herein. The data may be subject to transcription and transmission errors. Accordingly, the data is provided on an ‘as is, as available’ basis only.


