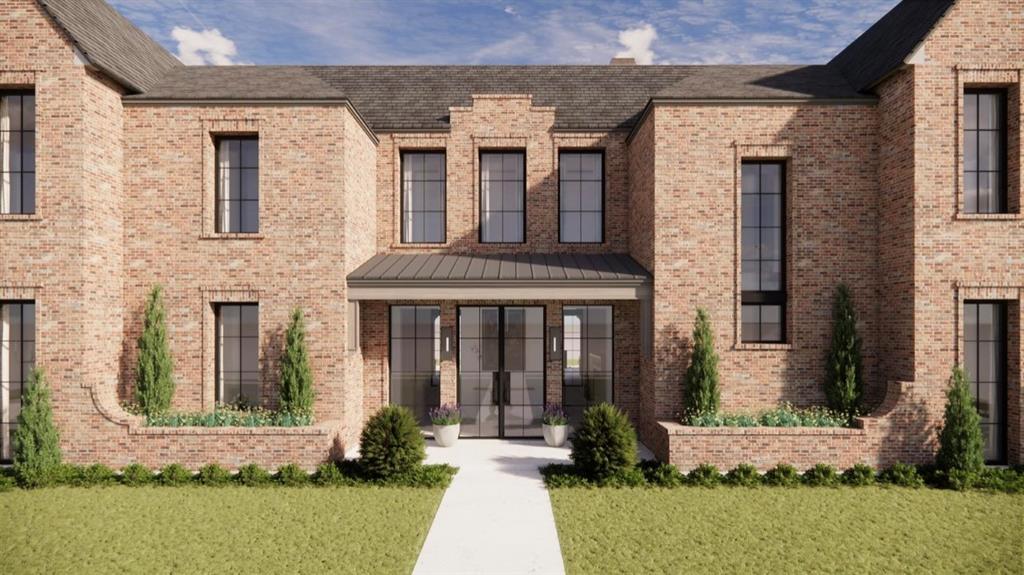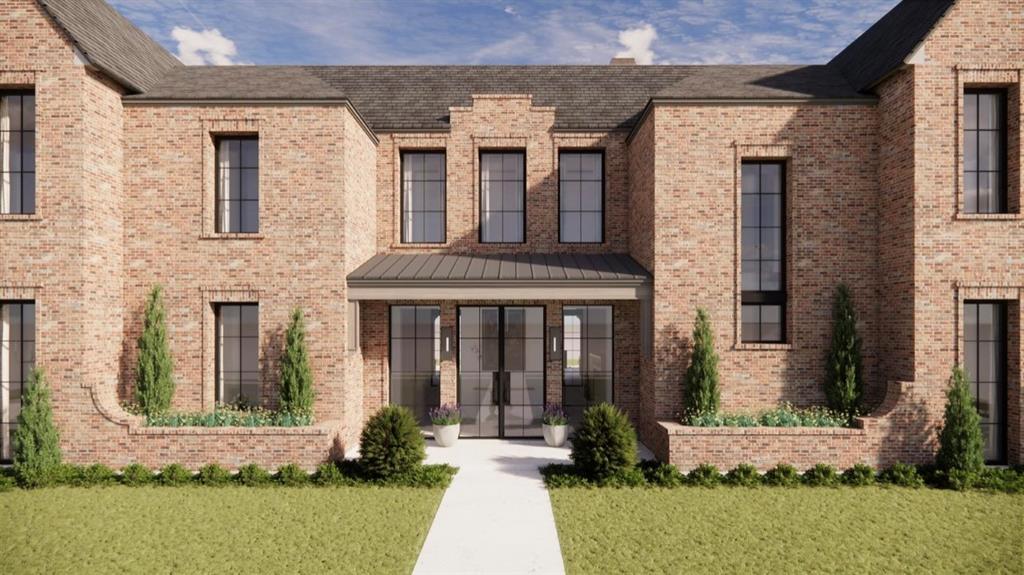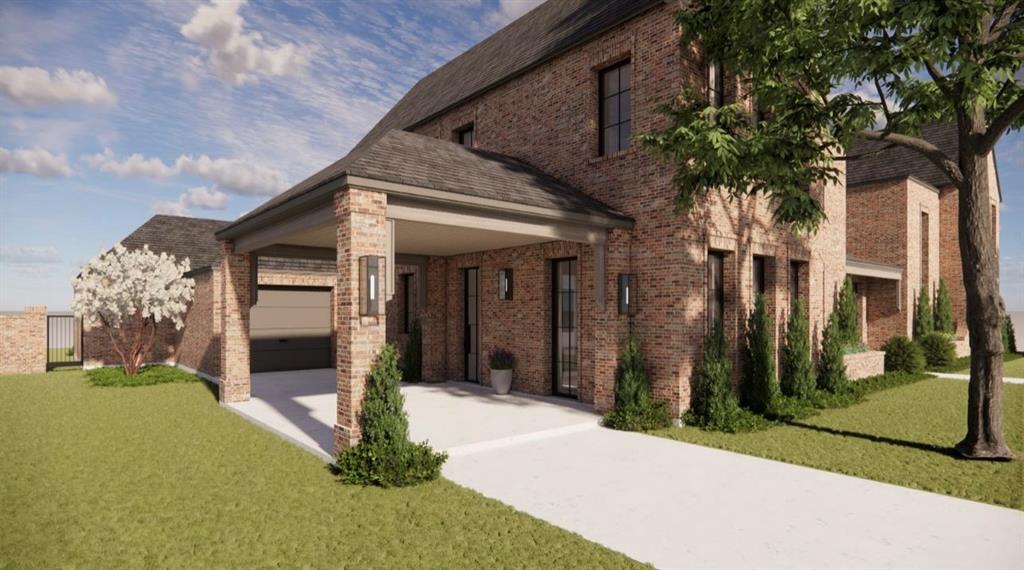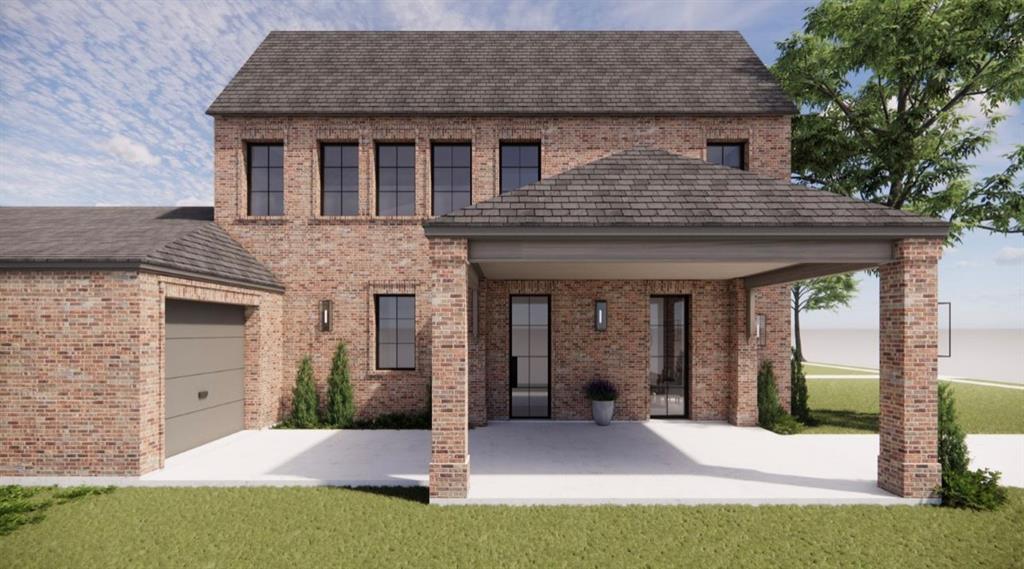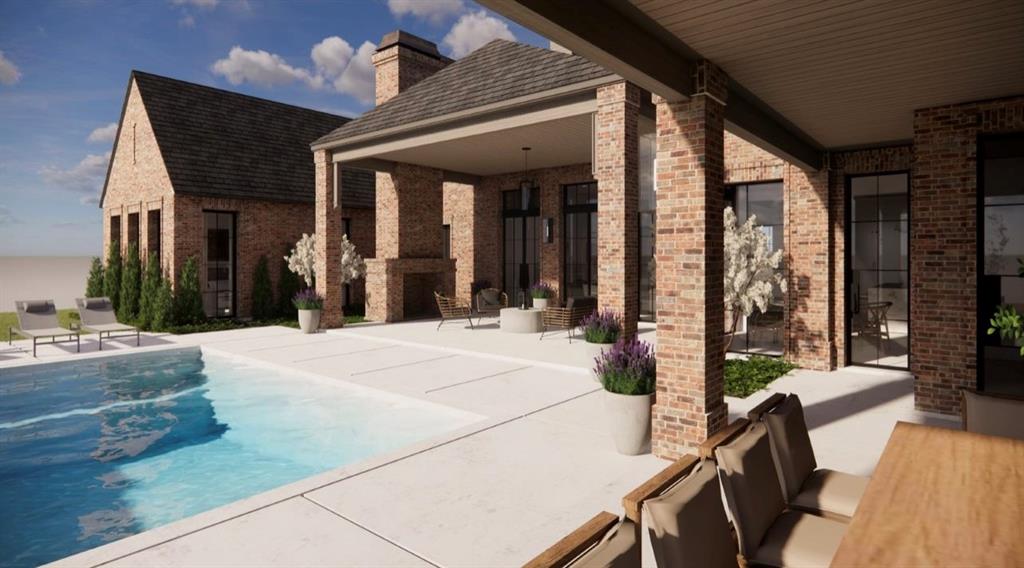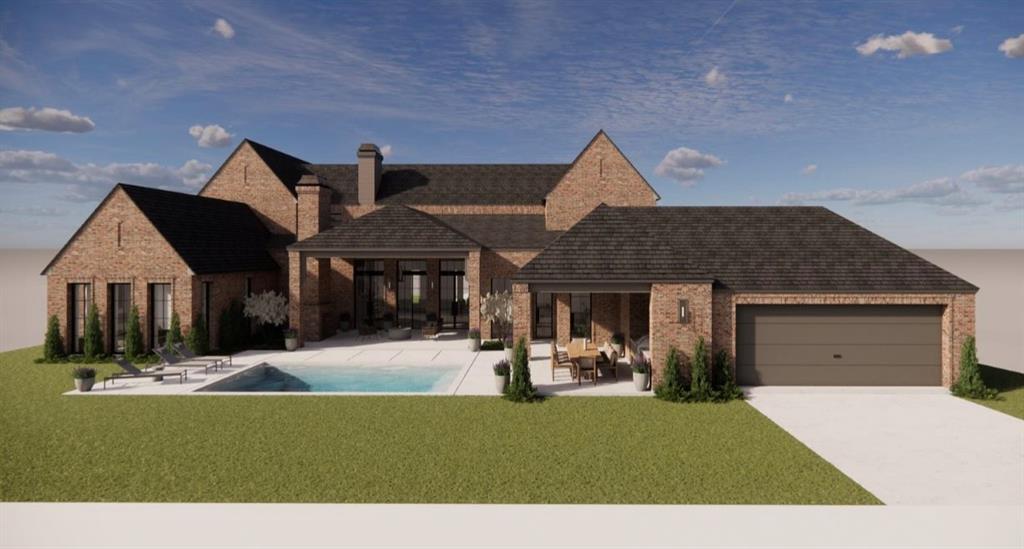5519 Lindenshire Lane, Dallas, Texas
$3,999,000 (Last Listing Price)
LOADING ..
Nestled on an oversized lot in the prestigious neighborhood of Melshire Estates, this brand-new construction by Fairmont Homes redefines modern luxury living. Meticulously crafted with every detail in mind, this 6,400-square-foot masterpiece seamlessly blends timeless elegance with contemporary sophistication. Upon arrival, the grand porte-cochere sets the tone for the homes exquisite design, offering both convenience and grandeur. Inside, you will find an expansive open-concept layout that effortlessly caters to both lavish entertaining and everyday comfort. With five ensuite bedrooms, each designed as a private retreat, this home ensures unparalleled comfort and privacy for family and guests alike. The heart of the home is the gourmet kitchen, featuring top-of-the-line appliances, custom cabinetry, and an oversized island perfect for gathering. Adjacent living and dining areas are flooded with natural light, enhanced by soaring ceilings, sleek finishes, and a harmonious flow to the outdoor spaces. Step outside to your personal resort-style oasis. The meticulously landscaped backyard showcases a sparkling pool, ample lounge space, and outdoor kitchen. The oversized lot offers both privacy and endless possibilities, making it an entertainers paradise. Luxury touches abound, from the spa-like primary suite with a soaking tub and walk-in shower to the state-of-the-art smart home technology. Every corner of this home has been thoughtfully designed to exceed expectations, offering the perfect combination of style, function, and modern convenience. Located in sought-after Melshire Estates, this property offers easy access to top-rated schools, premier shopping, fine dining, and all the amenities that make this neighborhood one of Dallas' most coveted areas. This is more than a home its s a statement of sophistication and refinement. Schedule your private tour today and experience the pinnacle of luxury living in Melshire Estates. Completion date Summer 2025!
School District: Dallas ISD
Dallas MLS #: 20826871
Representing the Seller: Listing Agent Breah Brown; Listing Office: Douglas Elliman Real Estate
For further information on this home and the Dallas real estate market, contact real estate broker Douglas Newby. 214.522.1000
Property Overview
- Listing Price: $3,999,000
- MLS ID: 20826871
- Status: Sold
- Days on Market: 348
- Updated: 9/8/2025
- Previous Status: For Sale
- MLS Start Date: 1/27/2025
Property History
- Current Listing: $3,999,000
Interior
- Number of Rooms: 5
- Full Baths: 5
- Half Baths: 1
- Interior Features:
Built-in Features
Built-in Wine Cooler
Cable TV Available
Chandelier
Decorative Lighting
Double Vanity
Eat-in Kitchen
Flat Screen Wiring
High Speed Internet Available
Kitchen Island
Natural Woodwork
Open Floorplan
Pantry
Smart Home System
Sound System Wiring
Walk-In Closet(s)
Wet Bar
- Flooring:
Stone
Tile
Wood
Parking
- Parking Features:
Direct Access
Driveway
Epoxy Flooring
Garage
Garage Door Opener
Garage Faces Front
Garage Faces Side
Kitchen Level
Oversized
Location
- County: Dallas
- Directions: Use GPS
Community
- Home Owners Association: None
School Information
- School District: Dallas ISD
- Elementary School: Adamsjohnq
- Middle School: Walker
- High School: White
Heating & Cooling
- Heating/Cooling:
Central
Fireplace(s)
Natural Gas
Utilities
- Utility Description:
City Sewer
City Water
Concrete
Curbs
Individual Gas Meter
Individual Water Meter
Sidewalk
Lot Features
- Lot Size (Acres): 0.4
- Lot Size (Sqft.): 17,424
- Lot Description:
Interior Lot
Landscaped
Lrg. Backyard Grass
Sprinkler System
- Fencing (Description):
Wood
Financial Considerations
- Price per Sqft.: $676
- Price per Acre: $9,997,500
- For Sale/Rent/Lease: For Sale
Disclosures & Reports
- APN: 00000576877000000
- Block: 3/6380
If You Have Been Referred or Would Like to Make an Introduction, Please Contact Me and I Will Reply Personally
Douglas Newby represents clients with Dallas estate homes, architect designed homes and modern homes. Call: 214.522.1000 — Text: 214.505.9999
Listing provided courtesy of North Texas Real Estate Information Systems (NTREIS)
We do not independently verify the currency, completeness, accuracy or authenticity of the data contained herein. The data may be subject to transcription and transmission errors. Accordingly, the data is provided on an ‘as is, as available’ basis only.


