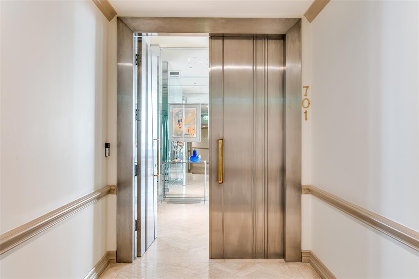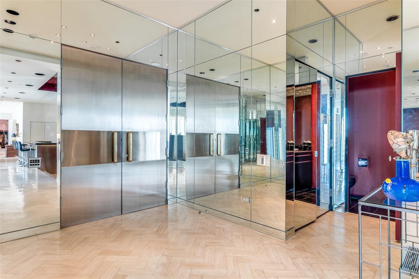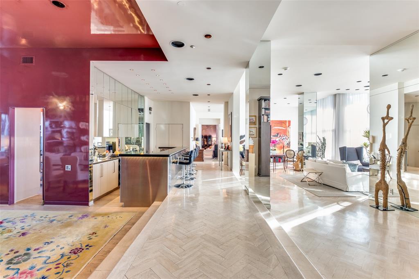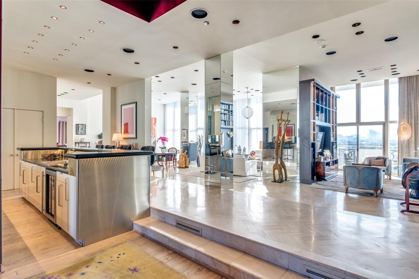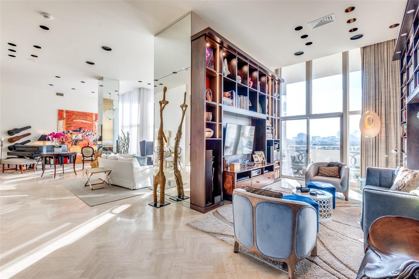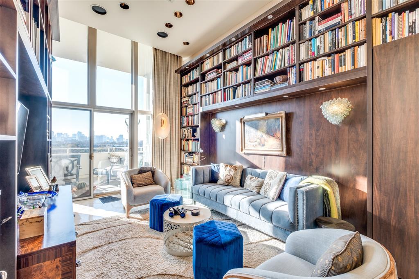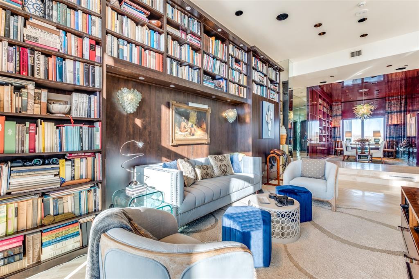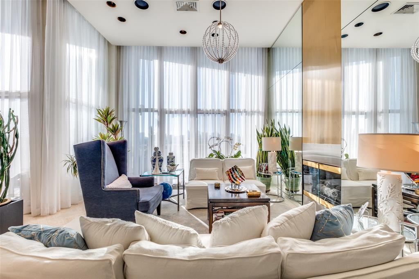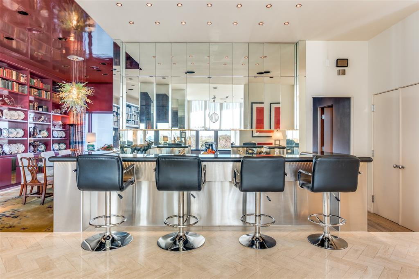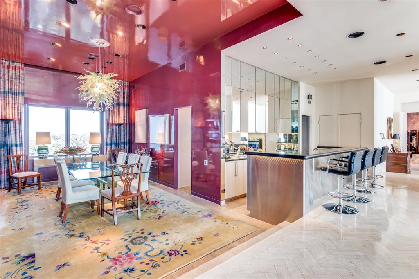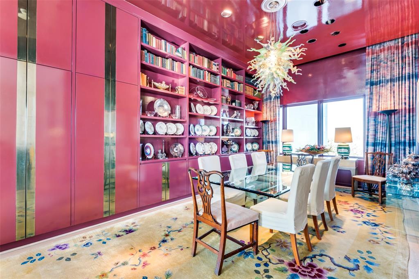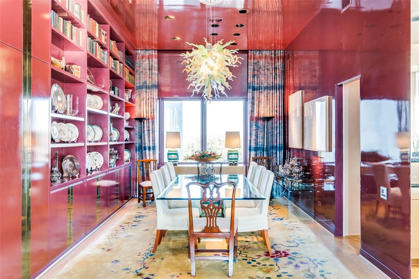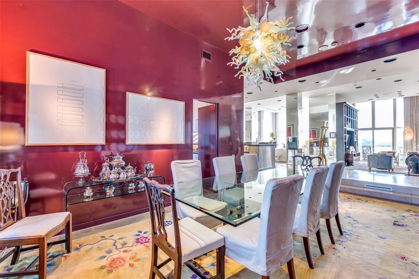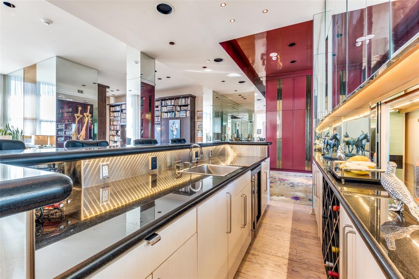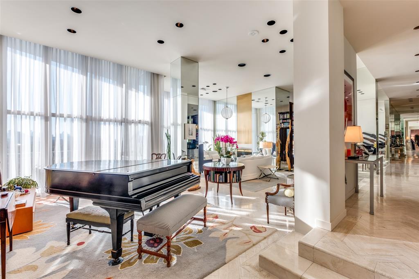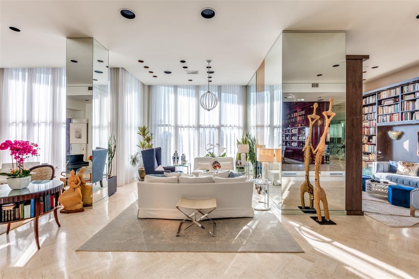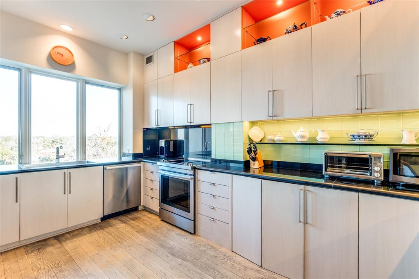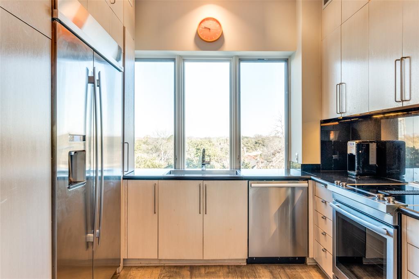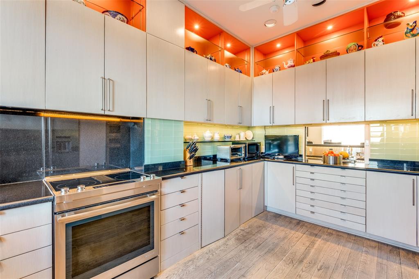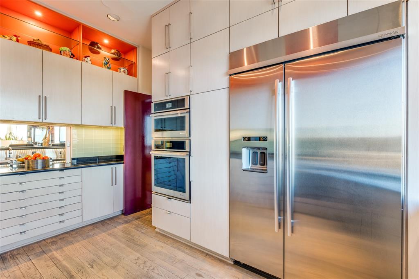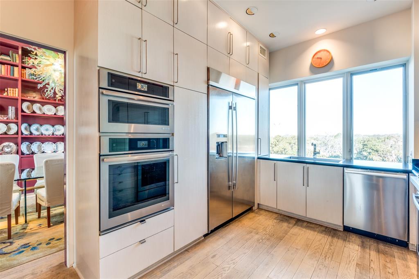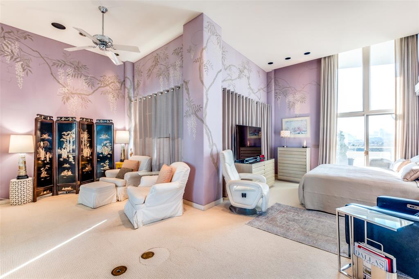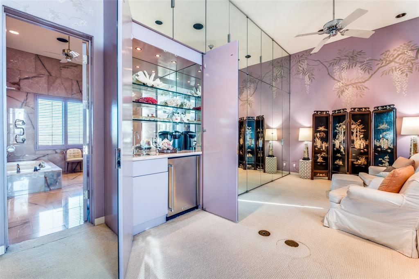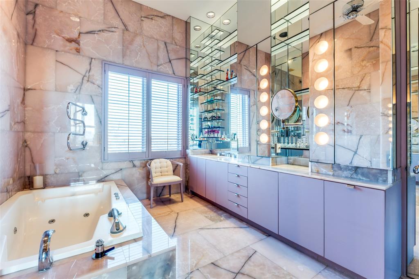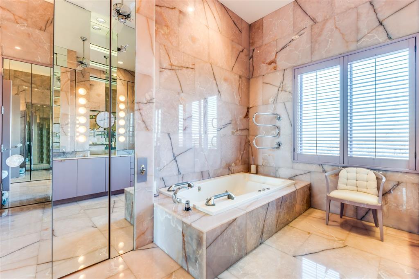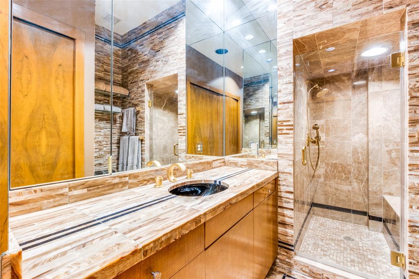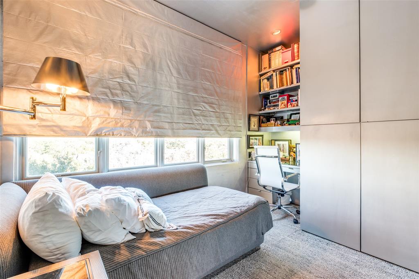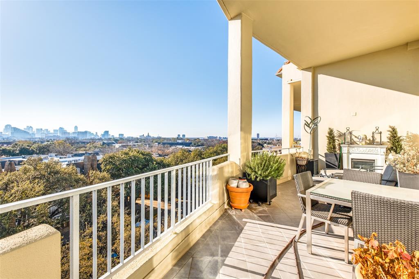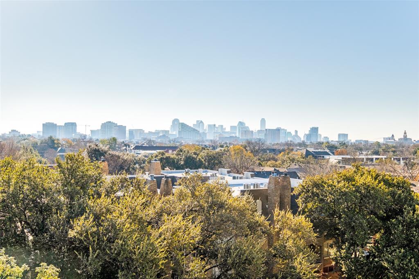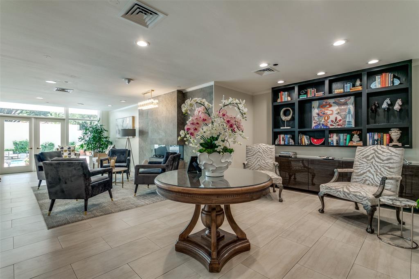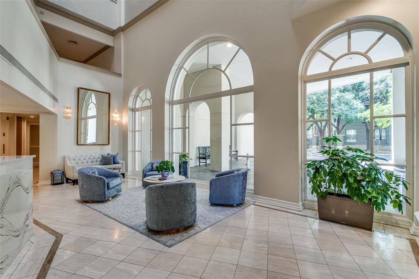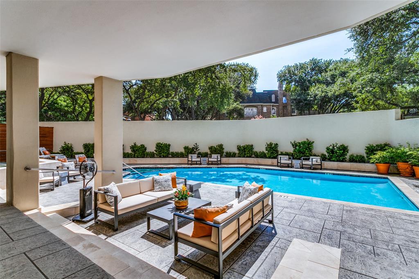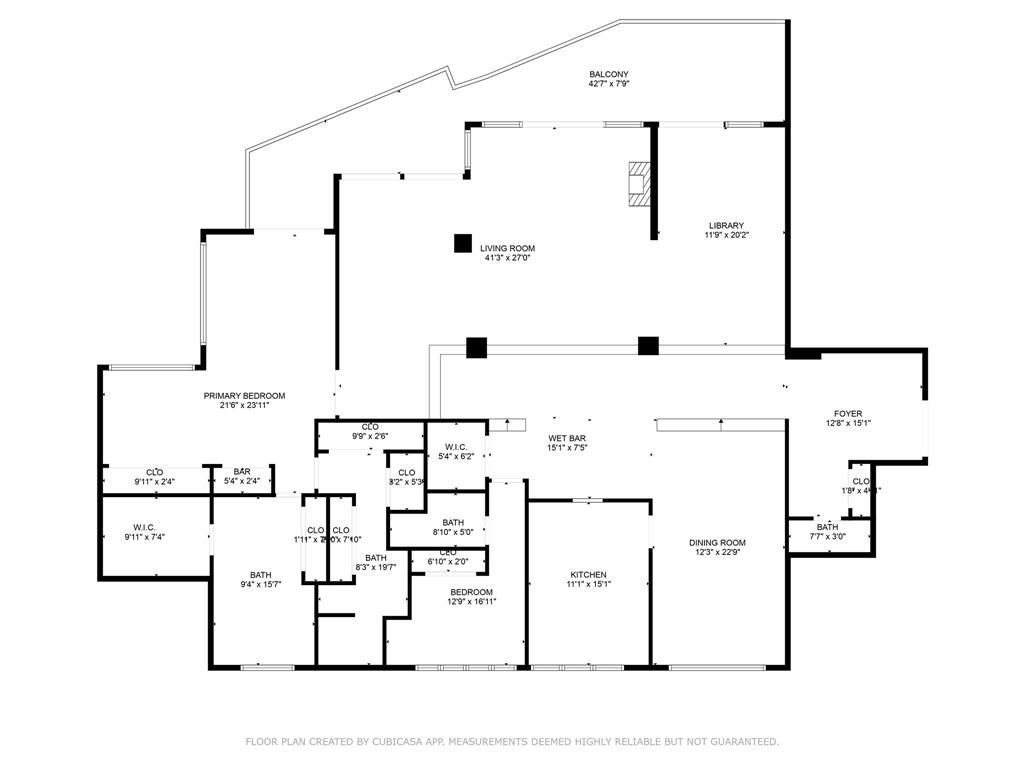4500 Roland Avenue, Highland Park, Texas
$1,125,000 (Last Listing Price)
LOADING ..
Rare 7th floor Park Plaza sub-penthouse with 12 foot ceilings and walls of glass framing downtown and Highland Park views. Spacious living and entertaining spaces surround a central open foyer and a stunning stainless steel and granite wet bar. Adjacent to a striking high gloss plum dining room, the kitchen is outfitted with recent stainless Jenn Air appliances, granite counters and cabinetry carefully planned for the host and cook. A triple window at the kitchen sink provides a view high above the Highland Park treetops. The master suite provides a living area, wet bar, two gorgeous baths and multiple custom closets with every feature finished in superb detail. A large terrace facing downtown can be accessed from the living room, library and the master suite. Lutron lighting, motorized curtains, a gas fireplace and a house-wide Sonos system with built-in speakers are a few extra luxuries. 701 provides 2,855 square feet of living space, 2 garage parking spaces and a climate controlled storage unit. The Park Plaza provides 24 hour security and valet personnel, a full gym, guest suite, event space and a swimming pool, all freshly remodeled.
School District: Highland Park ISD
Dallas MLS #: 20826132
Representing the Seller: Listing Agent Will Seale; Listing Office: Compass RE Texas, LLC.
For further information on this home and the Highland Park real estate market, contact real estate broker Douglas Newby. 214.522.1000
Property Overview
- Listing Price: $1,125,000
- MLS ID: 20826132
- Status: Sold
- Days on Market: 367
- Updated: 3/14/2025
- Previous Status: For Sale
- MLS Start Date: 1/27/2025
Property History
- Current Listing: $1,125,000
Interior
- Number of Rooms: 2
- Full Baths: 3
- Half Baths: 1
- Interior Features:
Built-in Features
Built-in Wine Cooler
Cathedral Ceiling(s)
Chandelier
Decorative Lighting
Flat Screen Wiring
Granite Counters
High Speed Internet Available
Sound System Wiring
Walk-In Closet(s)
Wet Bar
- Flooring:
Carpet
Marble
Other
Travertine Stone
Wood
Parking
- Parking Features:
Assigned
Basement
Circular Driveway
Community Structure
Concrete
Covered
Deeded
Electric Gate
Garage Faces Front
Inside Entrance
Lighted
Secured
Valet
Location
- County: Dallas
- Directions: From Mockingbird and Lomo Alto, South on Lomo Alto to Roland Ave. Turn right. Building is on the right, at the corner of Roland and Lomo Alto.
Community
- Home Owners Association: Mandatory
School Information
- School District: Highland Park ISD
- Elementary School: Bradfield
- Middle School: Highland Park
- High School: Highland Park
Heating & Cooling
Utilities
- Utility Description:
Alley
City Sewer
City Water
Community Mailbox
Lot Features
- Lot Size (Acres): 0.93
- Lot Size (Sqft.): 40,510.8
Financial Considerations
- Price per Sqft.: $394
- Price per Acre: $1,209,677
- For Sale/Rent/Lease: For Sale
Disclosures & Reports
- Legal Description: PARK PLAZA CONDOMINIUMS BLK 98 LTS 12 13 14 U
- APN: 60152000000100701
- Block: 98
If You Have Been Referred or Would Like to Make an Introduction, Please Contact Me and I Will Reply Personally
Douglas Newby represents clients with Dallas estate homes, architect designed homes and modern homes. Call: 214.522.1000 — Text: 214.505.9999
Listing provided courtesy of North Texas Real Estate Information Systems (NTREIS)
We do not independently verify the currency, completeness, accuracy or authenticity of the data contained herein. The data may be subject to transcription and transmission errors. Accordingly, the data is provided on an ‘as is, as available’ basis only.


