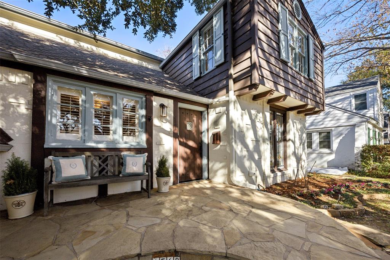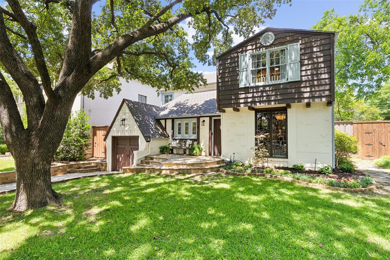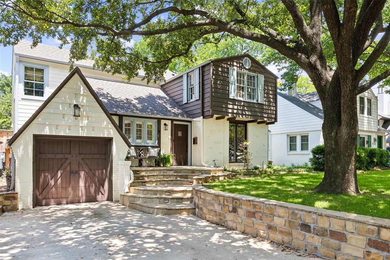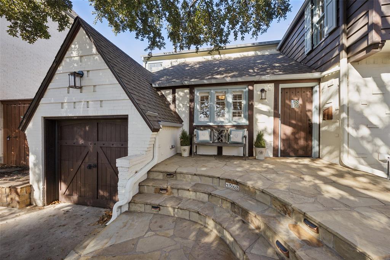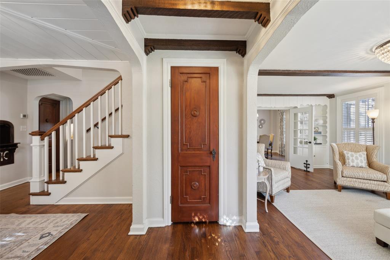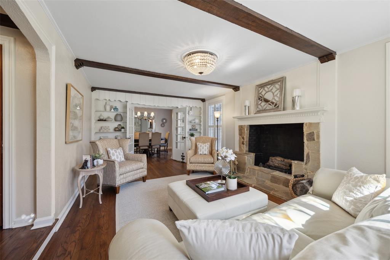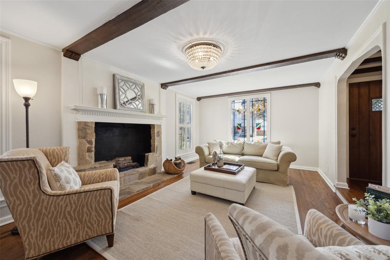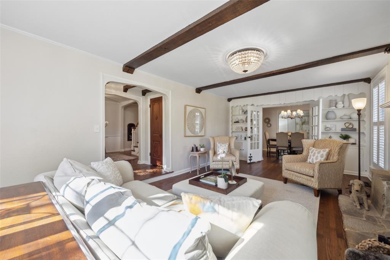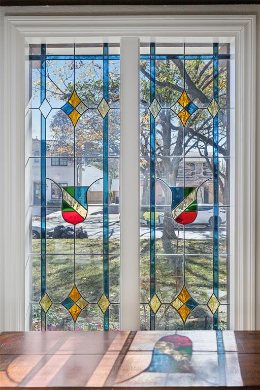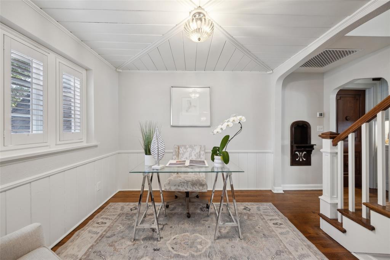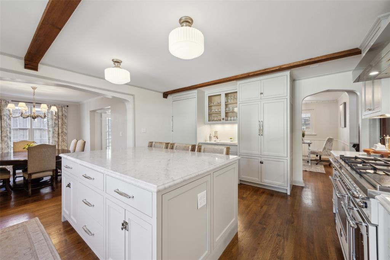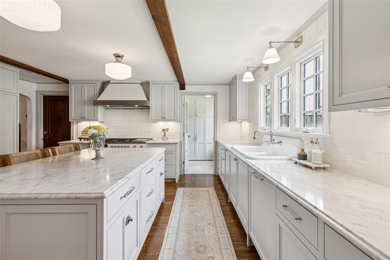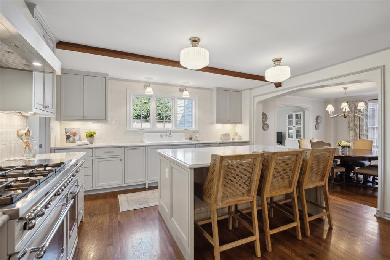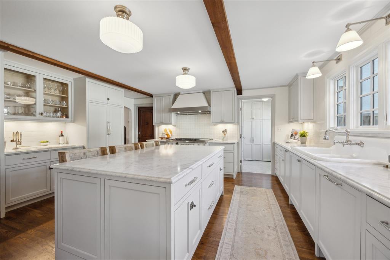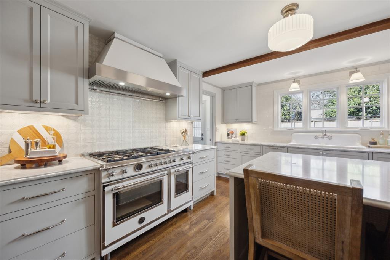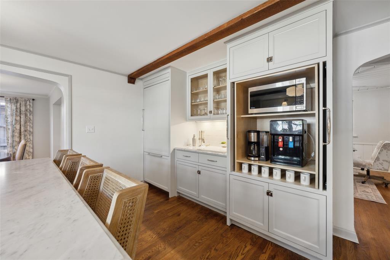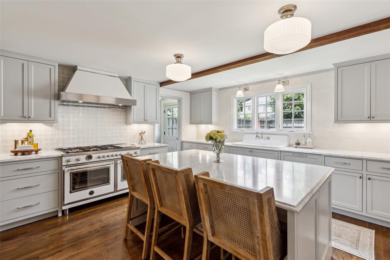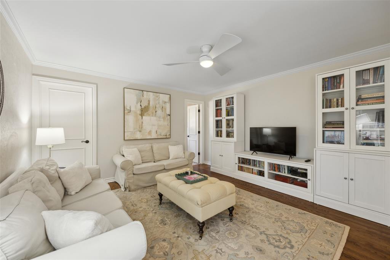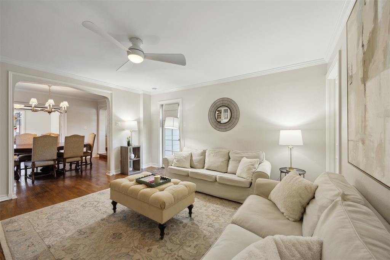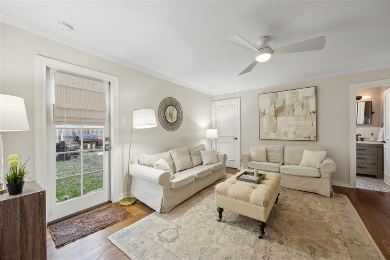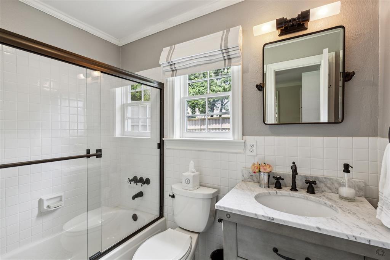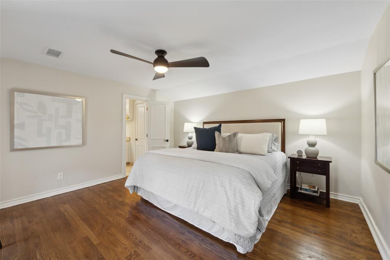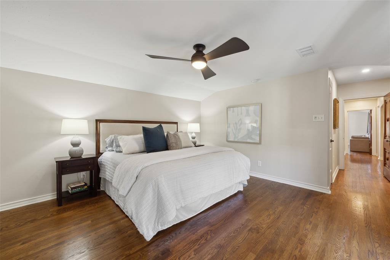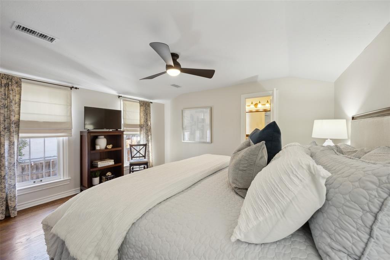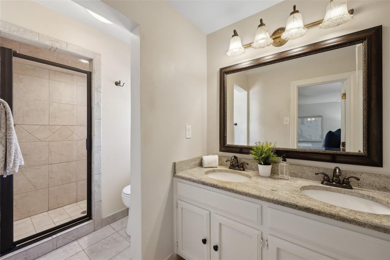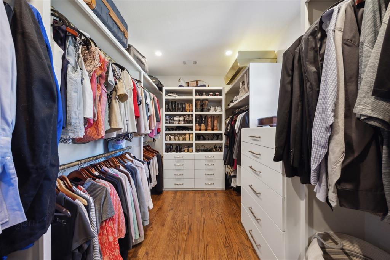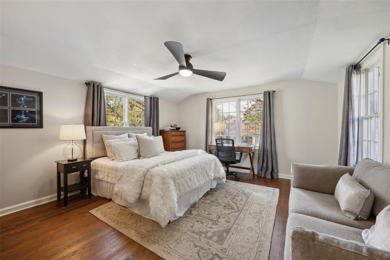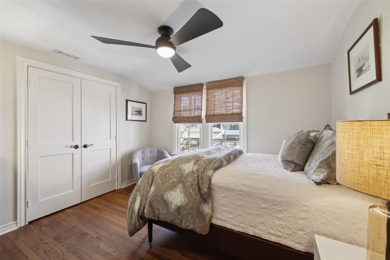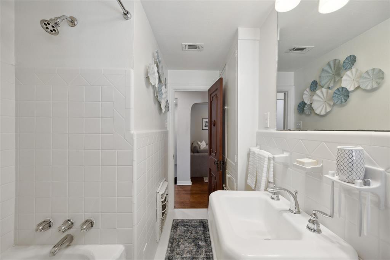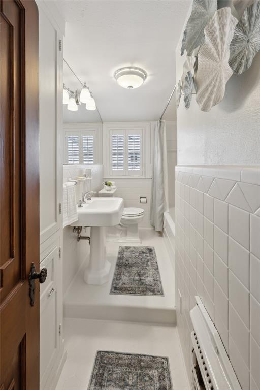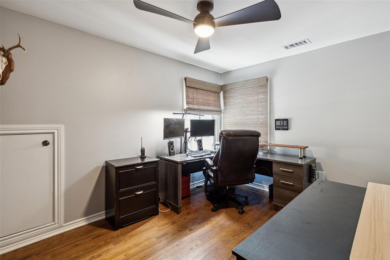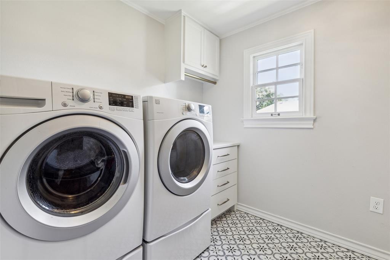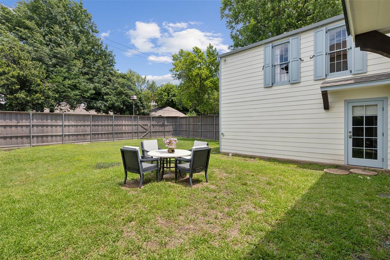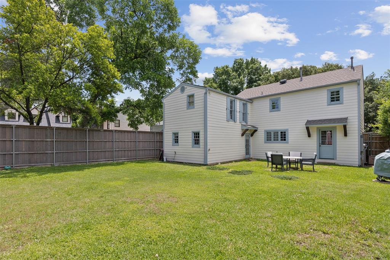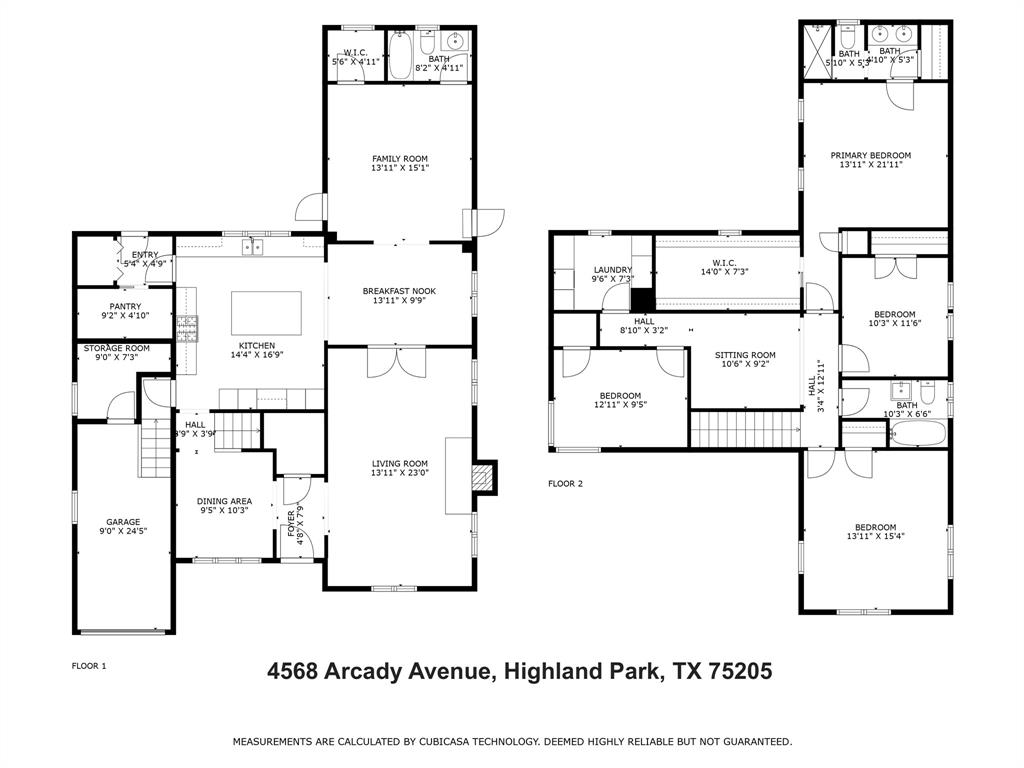4568 Arcady Avenue, Highland Park, Texas
$1,975,000 (Last Listing Price)Architect Charles Dilbeck
LOADING ..
Welcome to this meticulously restored classic home, originally designed by renowned architect Charles Dilbeck. Located in top-ranked HPISD, this property offers modern comfort combined with timeless style. The expansive chef’s kitchen is a standout feature, boasting premium Bertazzoni appliances, an oversized island, a coffee bar, and a separate pantry and mudroom. The main level also features formal living and dining spaces, a family room, study, full bath and large storage closet. Upstairs you’ll find the primary suite complete with a full bath and spacious walk-in closet, along with three additional bedrooms, a flexible living space, and the convenience of a 2nd floor laundry room. The exterior is equally impressive, featuring a front-entry 1-car garage with an oversized storage room or workshop, and a sprawling backyard with plenty of space for a pool, play area, or your custom retreat. This home has been thoughtfully upgraded with modern electrical, plumbing, and data systems, along with two large attic spaces that provide extensive storage or potential for expansion. With details like exposed wood beams, stained glass accents, and remarkable craftsmanship, this home seamlessly combines sophistication with practicality.
School District: Highland Park ISD
Dallas MLS #: 20825413
Representing the Seller: Listing Agent Alex Trusler; Listing Office: Compass RE Texas, LLC.
For further information on this home and the Highland Park real estate market, contact real estate broker Douglas Newby. 214.522.1000
Property Overview
- Listing Price: $1,975,000
- MLS ID: 20825413
- Status: Sold
- Days on Market: 387
- Updated: 3/7/2025
- Previous Status: For Sale
- MLS Start Date: 1/27/2025
Property History
- Current Listing: $1,975,000
Interior
- Number of Rooms: 4
- Full Baths: 3
- Half Baths: 0
- Interior Features:
Cable TV Available
Cedar Closet(s)
Decorative Lighting
Eat-in Kitchen
High Speed Internet Available
Kitchen Island
Walk-In Closet(s)
Wired for Data
- Flooring:
Hardwood
Tile
Parking
- Parking Features:
Driveway
Garage
Garage Door Opener
Garage Faces Front
On Street
Location
- County: Dallas
- Directions: Arcady, west of Lomo Alto. 2nd house in from Roland Ave on the north side of the street.
Community
- Home Owners Association: None
School Information
- School District: Highland Park ISD
- Elementary School: Bradfield
- Middle School: Highland Park
- High School: Highland Park
Heating & Cooling
- Heating/Cooling:
Central
Natural Gas
Zoned
Utilities
- Utility Description:
City Sewer
City Water
Curbs
Sidewalk
Underground Utilities
Lot Features
- Lot Size (Acres): 0.16
- Lot Size (Sqft.): 6,751.8
- Lot Dimensions: 50x135
- Lot Description:
Few Trees
Interior Lot
Lrg. Backyard Grass
Sprinkler System
- Fencing (Description):
Back Yard
Fenced
Privacy
Wood
Financial Considerations
- Price per Sqft.: $733
- Price per Acre: $12,741,935
- For Sale/Rent/Lease: For Sale
Disclosures & Reports
- Legal Description: HIGHLAND PARK BLK 115 40'LOT 37 & 10'LOT 38
- APN: 60084501150370000
- Block: 115
If You Have Been Referred or Would Like to Make an Introduction, Please Contact Me and I Will Reply Personally
Douglas Newby represents clients with Dallas estate homes, architect designed homes and modern homes. Call: 214.522.1000 — Text: 214.505.9999
Listing provided courtesy of North Texas Real Estate Information Systems (NTREIS)
We do not independently verify the currency, completeness, accuracy or authenticity of the data contained herein. The data may be subject to transcription and transmission errors. Accordingly, the data is provided on an ‘as is, as available’ basis only.


