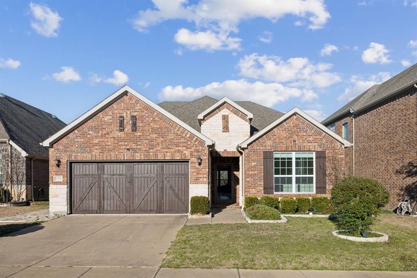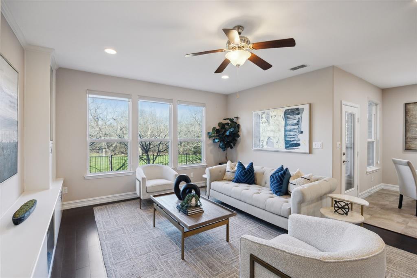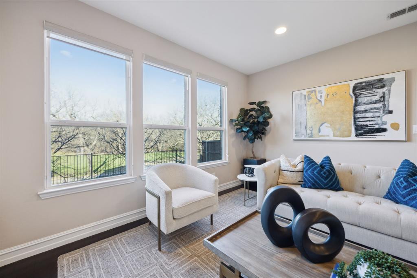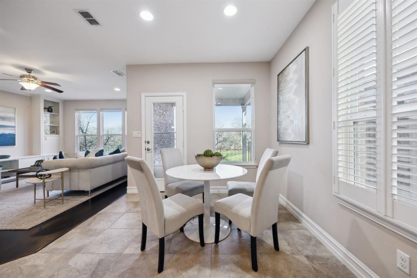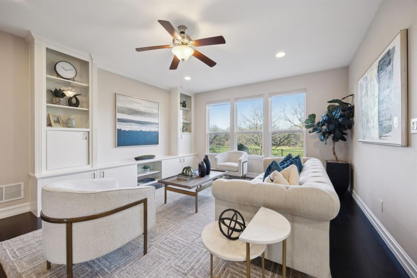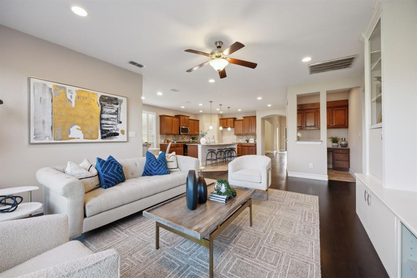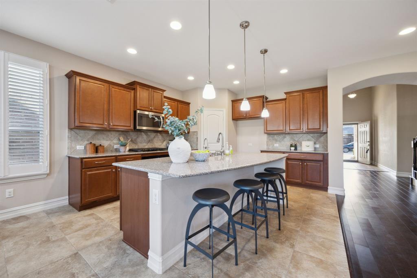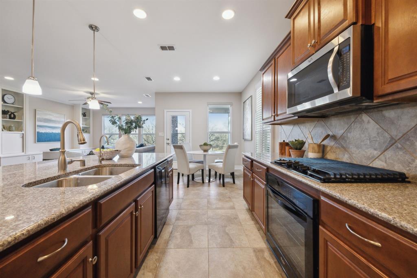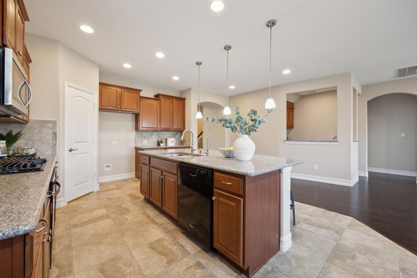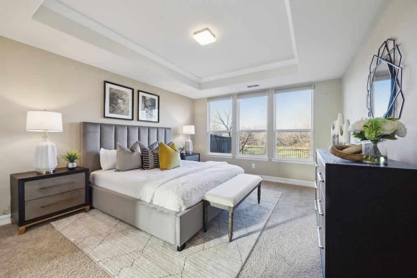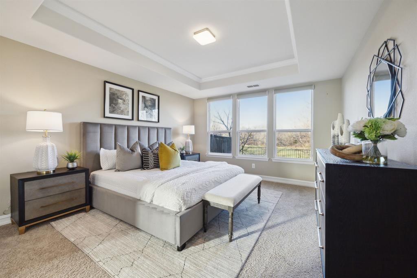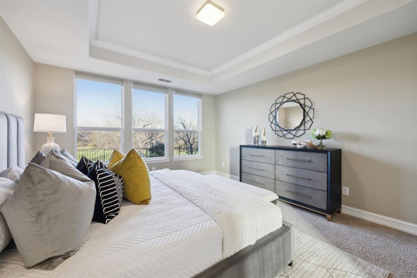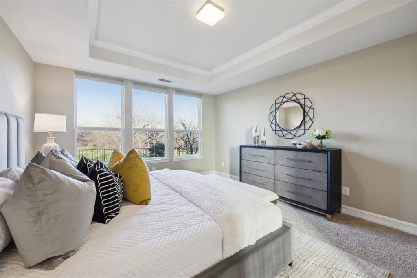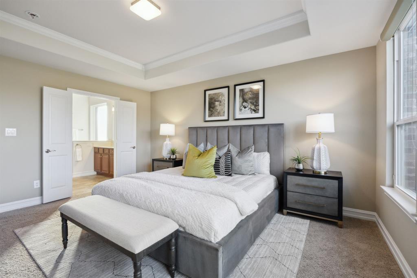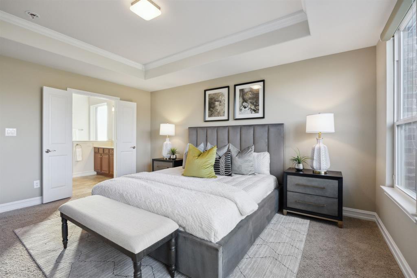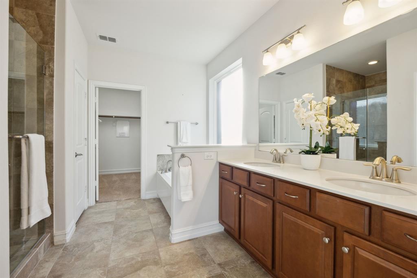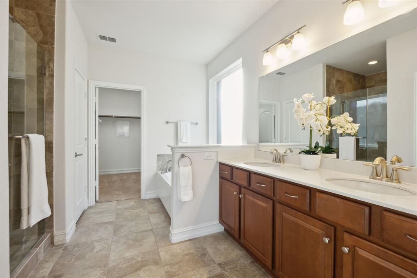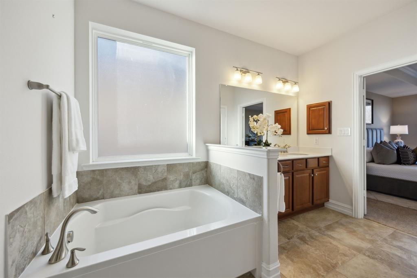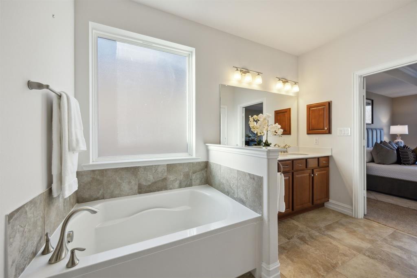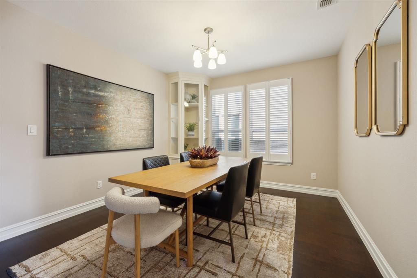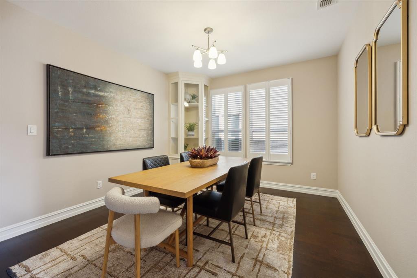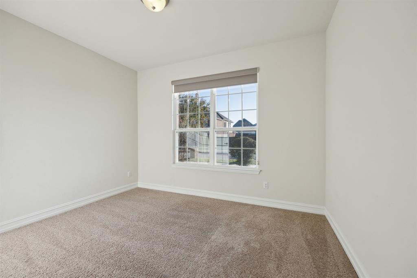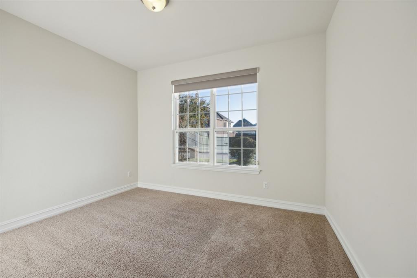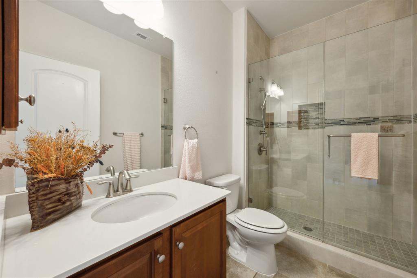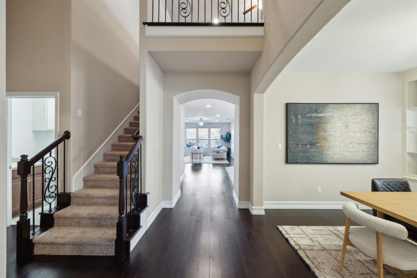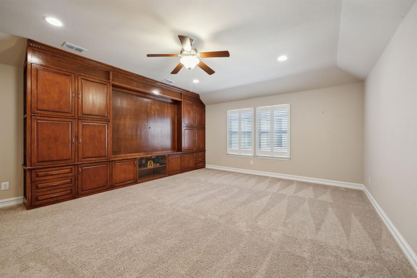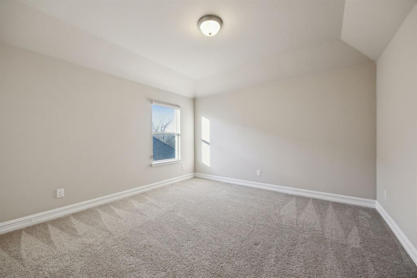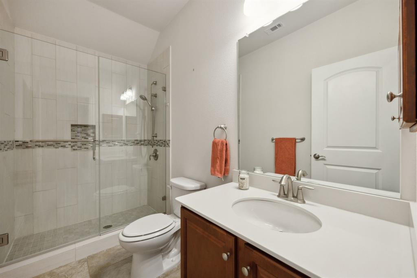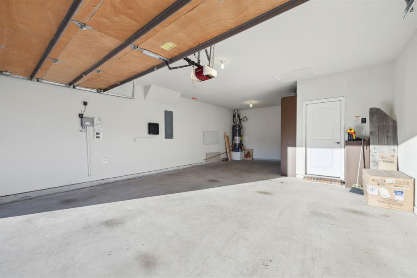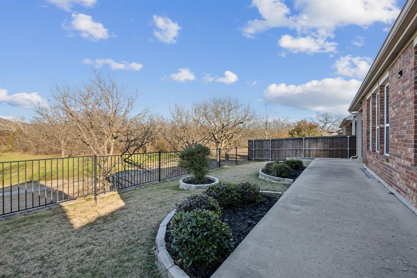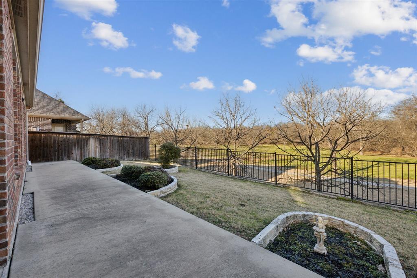6725 Callejo Road, Garland, Texas
$599,900 (Last Listing Price)
LOADING ..
Welcome to a One-of-a-Kind Greenbelt Gem, where comfort meets convenience. This meticulously maintained home offers quick access to the city yet the home’s outdoor space feels like your personal sanctuary, far removed from the hustle and bustle of everyday life. Open floor plan adorned with natural light and private views, makes this home perfect for entertaining or simply enjoying everyday life. Elegant Dining boasts arched entry, plantation shutters and built in shelving for your most treasured dishware. The chef’s island kitchen is equipped with a reverse osmosis water filtration system, ensures pure water at your fingertips. Gas cooktop, Large pantry and a built in desk perfect for staying organized and productive. Unwind in your downstairs master suite features a separate shower, soaking tub and an oversized walk-in closet complete with custom built-in shelving for effortless organization and storage. Additional bedroom down for those overnight guests. Upstairs you will find 2 add beds and a massive flex space with custom entertainment center perfect for that game room, home theater, or additional living area you have always wanted. Richardson ISD. Opportunities like this don’t come often. Don't miss your chance to wake up to unobstructed views of open field, beautiful pecan trees and walking trail. Truly a setting that sets this property apart from the rest.
School District: Richardson ISD
Dallas MLS #: 20825263
Representing the Seller: Listing Agent Michelle Spooner; Listing Office: Weichert Realtors/Property Partners
For further information on this home and the Garland real estate market, contact real estate broker Douglas Newby. 214.522.1000
Property Overview
- Listing Price: $599,900
- MLS ID: 20825263
- Status: Sold
- Days on Market: 55
- Updated: 3/21/2025
- Previous Status: For Sale
- MLS Start Date: 2/2/2025
Property History
- Current Listing: $599,900
Interior
- Number of Rooms: 4
- Full Baths: 3
- Half Baths: 0
- Interior Features:
Built-in Features
Cable TV Available
Chandelier
Decorative Lighting
Double Vanity
Eat-in Kitchen
Granite Counters
High Speed Internet Available
Kitchen Island
Open Floorplan
Other
Pantry
Walk-In Closet(s)
- Flooring:
Carpet
Ceramic Tile
Engineered Wood
Parking
- Parking Features:
Concrete
Driveway
Garage
Garage Door Opener
Garage Faces Front
Garage Single Door
Location
- County: Dallas
- Directions: GPS
Community
- Home Owners Association: Mandatory
School Information
- School District: Richardson ISD
- Elementary School: Big Springs
- High School: Berkner
Heating & Cooling
- Heating/Cooling:
ENERGY STAR Qualified Equipment
ENERGY STAR/ACCA RSI Qualified Installation
Zoned
Utilities
- Utility Description:
Cable Available
City Sewer
City Water
Lot Features
- Lot Size (Acres): 0.13
- Lot Size (Sqft.): 5,749.92
- Lot Description:
Few Trees
Greenbelt
Landscaped
Sprinkler System
Subdivision
- Fencing (Description):
Fenced
Metal
Financial Considerations
- Price per Sqft.: $218
- Price per Acre: $4,544,697
- For Sale/Rent/Lease: For Sale
Disclosures & Reports
- Legal Description: SPRING CREEK ESTATES BLK 1 LT 20
- APN: 26766250010200000
- Block: 1
Contact Realtor Douglas Newby for Insights on Property for Sale
Douglas Newby represents clients with Dallas estate homes, architect designed homes and modern homes.
Listing provided courtesy of North Texas Real Estate Information Systems (NTREIS)
We do not independently verify the currency, completeness, accuracy or authenticity of the data contained herein. The data may be subject to transcription and transmission errors. Accordingly, the data is provided on an ‘as is, as available’ basis only.


