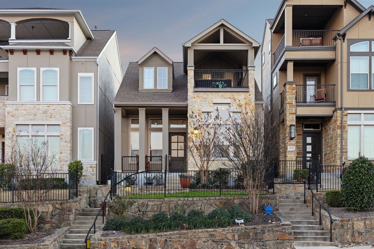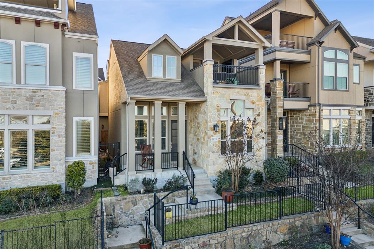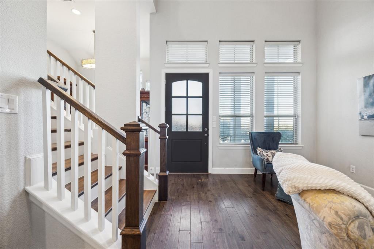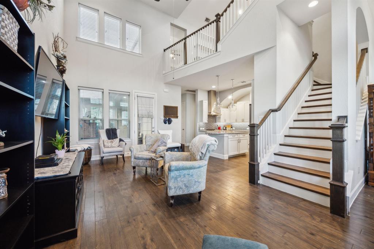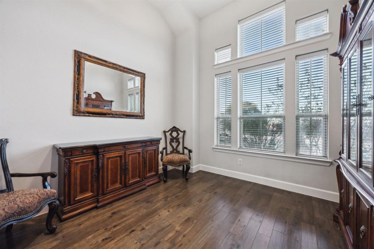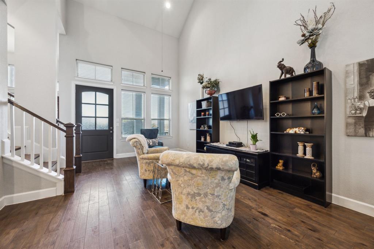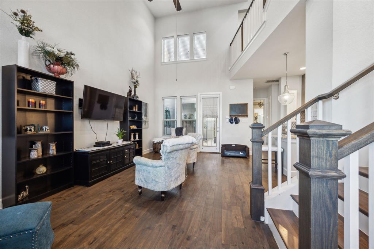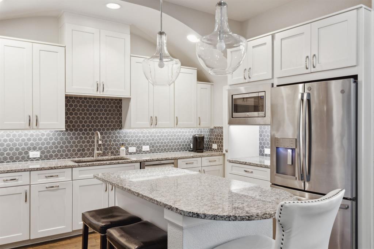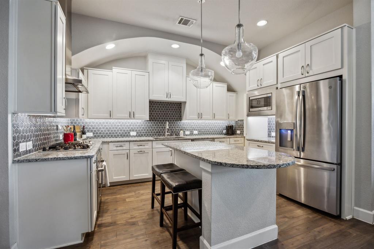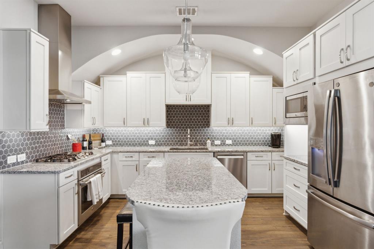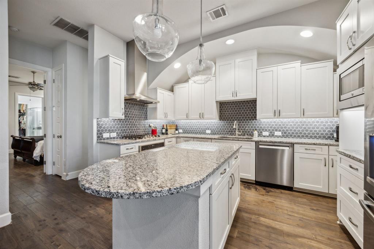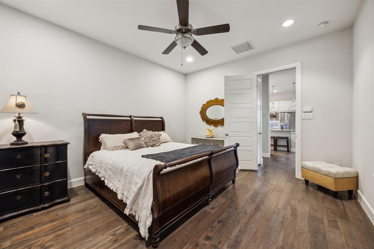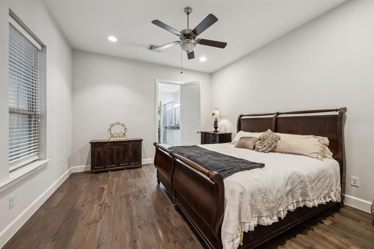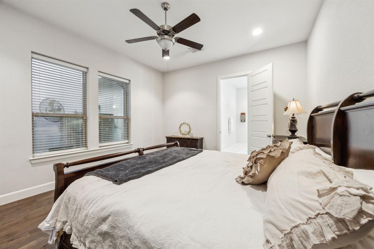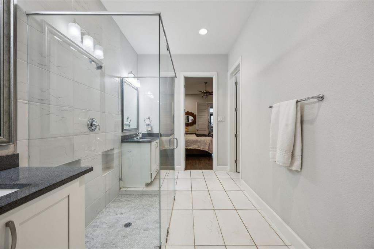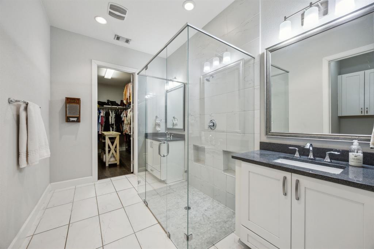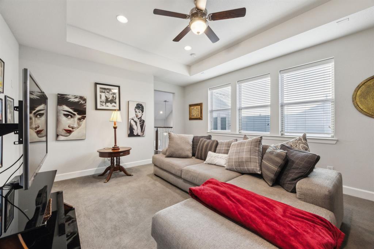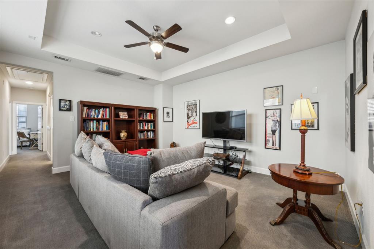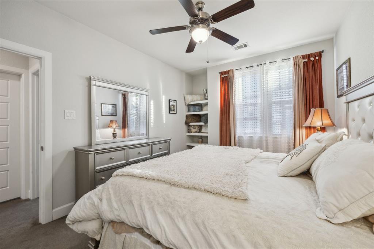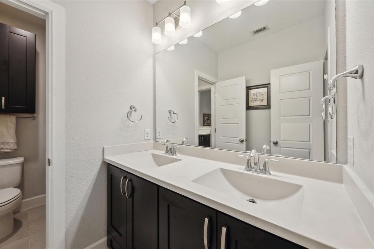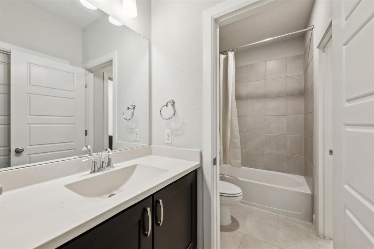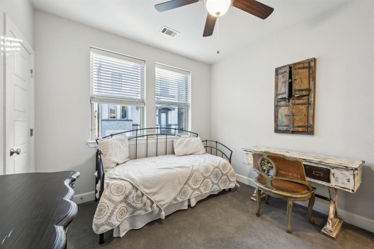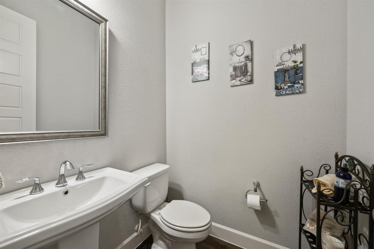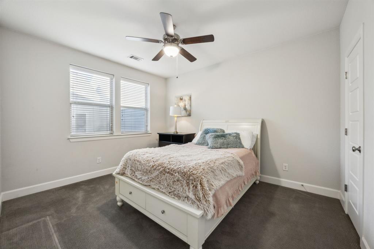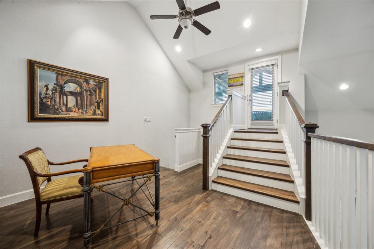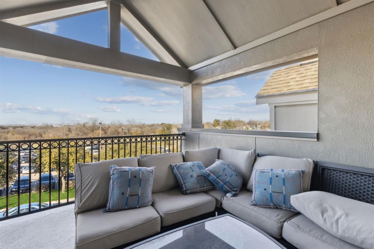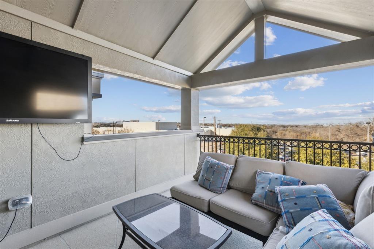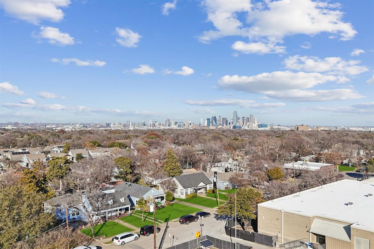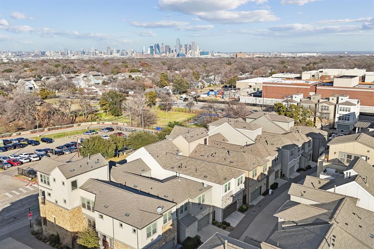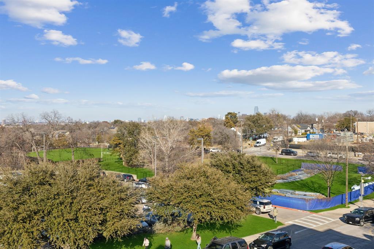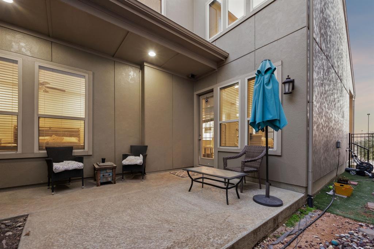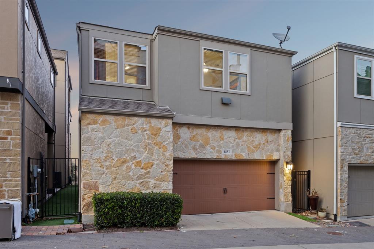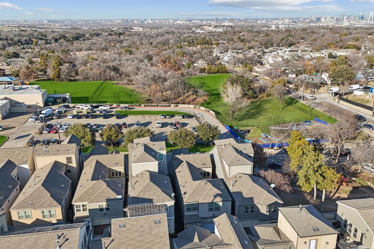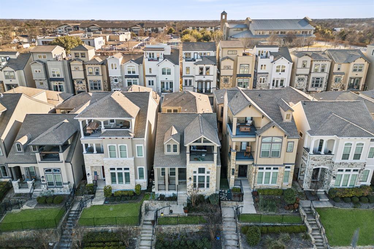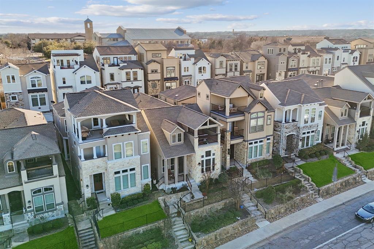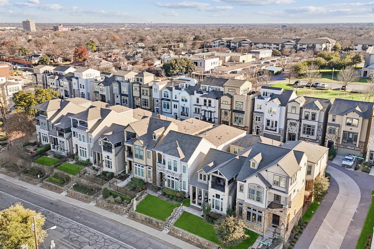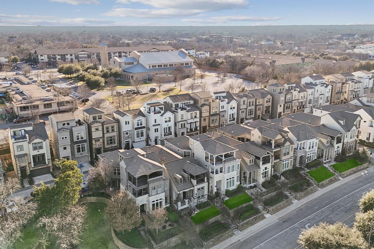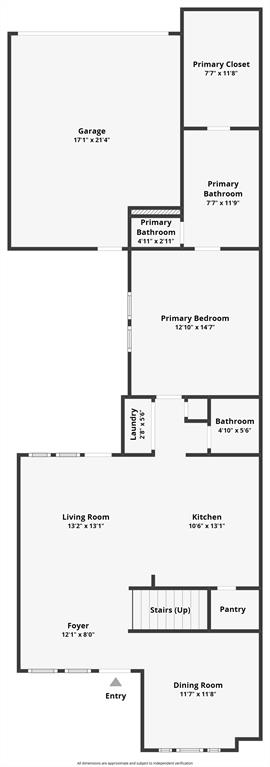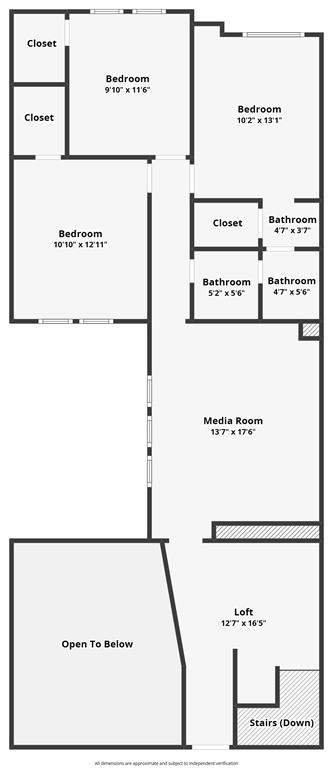1853 Stevens Bluff Lane, Dallas, Texas
$575,000 (Last Listing Price)
This stunning 4-bedroom home redefines low-maintenance, lock-and-leave living in the heart of North Oak Cliff! Situated in a meticulously maintained community, this residence places you just moments away from the vibrant Bishop Arts District and all the charm and creativity that make this area so unique. The curb appeal is undeniable, featuring an elegant stone elevation, manicured landscaping, and a welcoming front porch. Inside, the thoughtful design showcases open-concept living and dining spaces, perfect for both everyday comfort and entertaining. The chef-inspired kitchen is a showstopper, boasting quartz countertops, a gas range with a vented hood, custom cabinetry, and a spacious island ideal for hosting. The first-floor owner’s retreat offers a serene sanctuary with a luxurious spa-like bath and a massive walk-in closet. Upstairs, you’ll find three additional bedrooms, a versatile media or game room, a loft area perfect for a home office, and a private covered balcony with breathtaking downtown skyline views. Step outside and explore the nearby Twelve Hills Nature Preserve, Kessler Theater, Trinity Groves, and the iconic Oak Cliff trolley. With easy access to schools, restaurants, and the scenic Stephens Park Golf Course, this home combines convenience, comfort, and an unbeatable location. Welcome to your new North Oak Cliff lifestyle!
School District: Dallas ISD
Dallas MLS #: 20824806
Representing the Seller: Listing Agent Brian Chesman; Listing Office: Keller Williams Dallas Midtown
For further information on this home and the Dallas real estate market, contact real estate broker Douglas Newby. 214.522.1000
Property Overview
- Listing Price: $575,000
- MLS ID: 20824806
- Status: Sold
- Days on Market: 67
- Updated: 3/28/2025
- Previous Status: For Sale
- MLS Start Date: 1/24/2025
Property History
- Current Listing: $575,000
- Original Listing: $615,000
Interior
- Number of Rooms: 4
- Full Baths: 2
- Half Baths: 1
- Interior Features:
Decorative Lighting
Flat Screen Wiring
High Speed Internet Available
Kitchen Island
Loft
Open Floorplan
Pantry
Vaulted Ceiling(s)
Walk-In Closet(s)
- Flooring:
Carpet
Ceramic Tile
Wood
Parking
- Parking Features:
Garage Faces Rear
Location
- County: Dallas
- Directions: From Davis Street, go north on Mary Cliff to Stevens Bluff.
Community
- Home Owners Association: Mandatory
School Information
- School District: Dallas ISD
- Elementary School: Rosemont
- Middle School: Greiner
- High School: Sunset
Heating & Cooling
- Heating/Cooling:
Central
Natural Gas
Utilities
- Utility Description:
City Sewer
City Water
Community Mailbox
Lot Features
- Lot Size (Acres): 0.08
- Lot Size (Sqft.): 3,571.92
- Lot Description:
Few Trees
Interior Lot
Landscaped
Subdivision
- Fencing (Description):
Metal
Wood
Financial Considerations
- Price per Sqft.: $235
- Price per Acre: $7,012,195
- For Sale/Rent/Lease: For Sale
Disclosures & Reports
- Legal Description: HIGH GROVE AT WEST KESSLER HTS 1 BLK AA/5127
- Disclosures/Reports: Aerial Photo
- APN: 00512700AA0280000
Contact Realtor Douglas Newby for Insights on Property for Sale
Douglas Newby represents clients with Dallas estate homes, architect designed homes and modern homes. Call: 214.522.1000 — Text: 214.505.9999
Listing provided courtesy of North Texas Real Estate Information Systems (NTREIS)
We do not independently verify the currency, completeness, accuracy or authenticity of the data contained herein. The data may be subject to transcription and transmission errors. Accordingly, the data is provided on an ‘as is, as available’ basis only.


