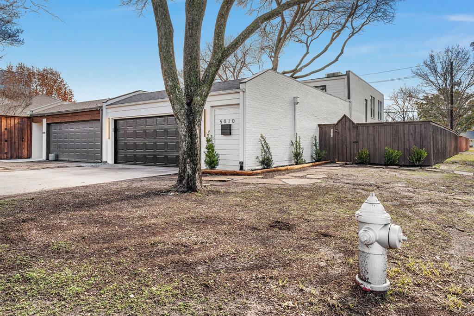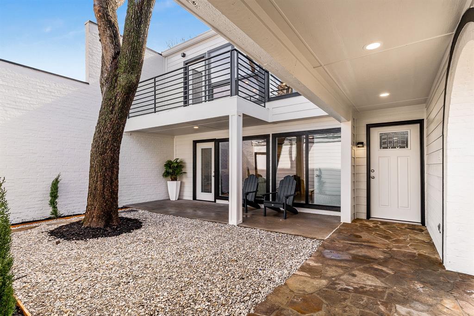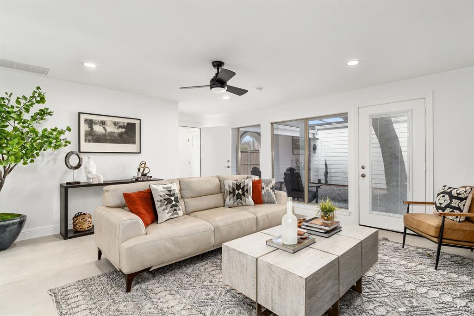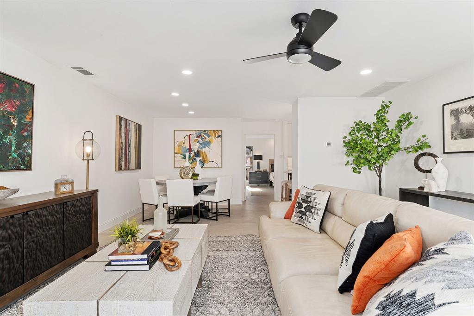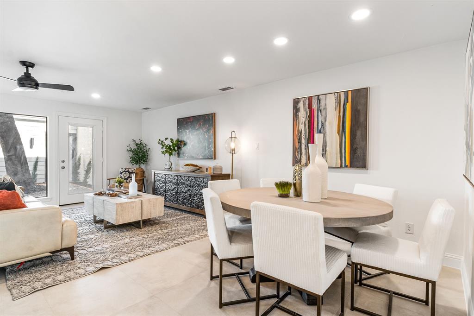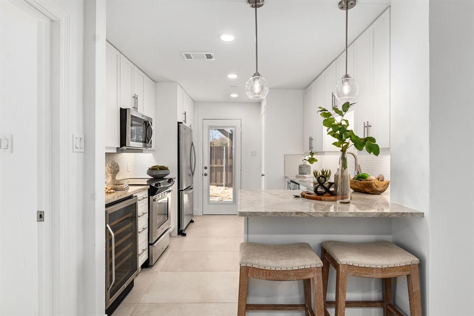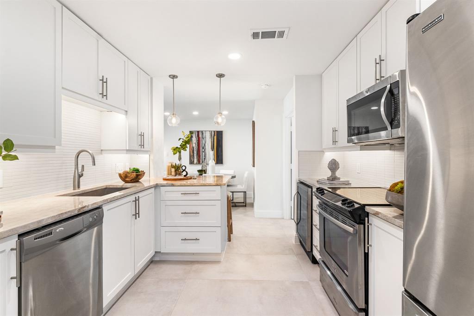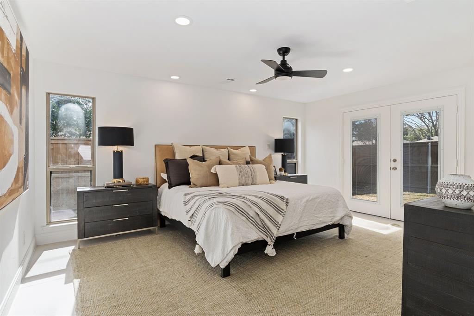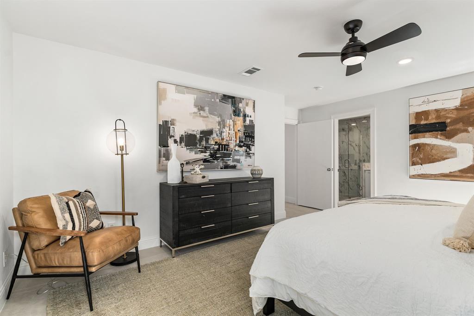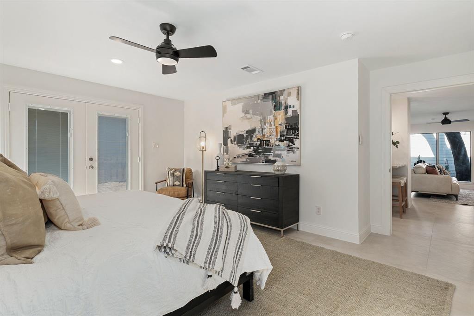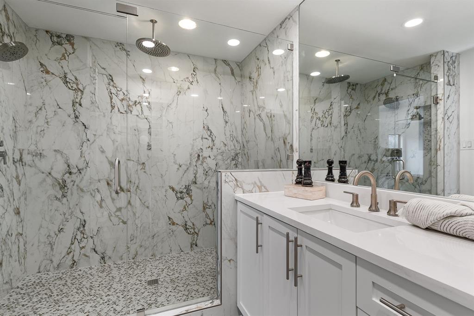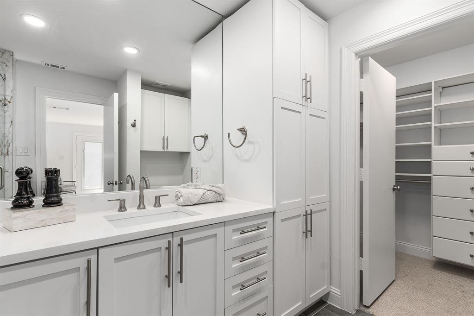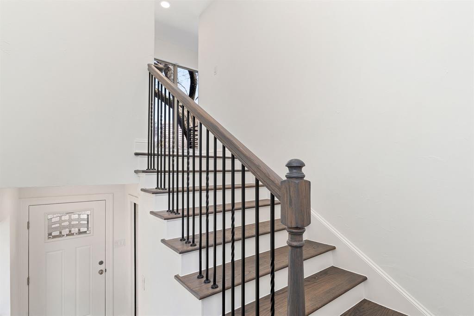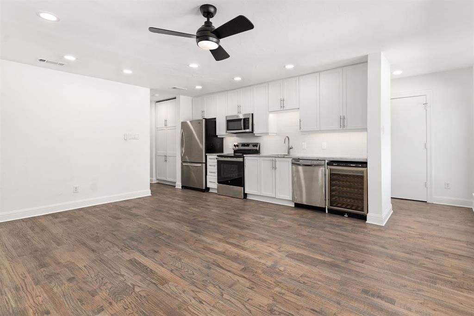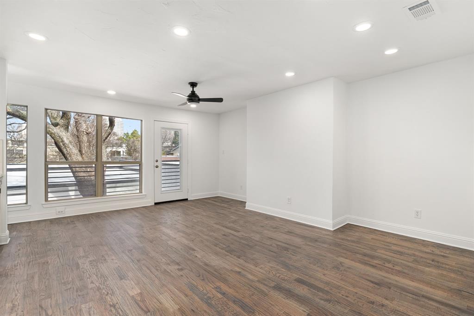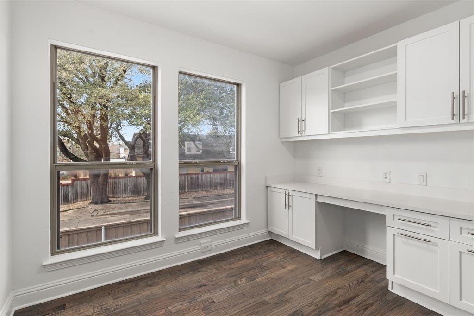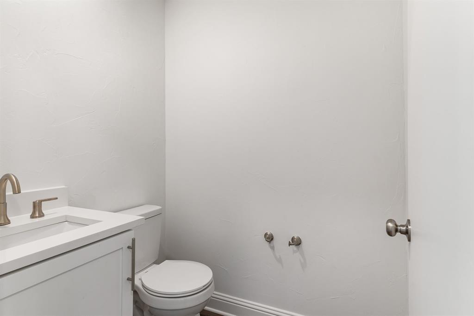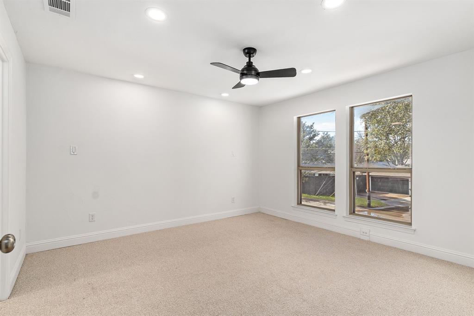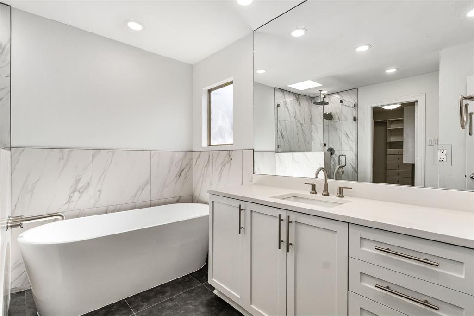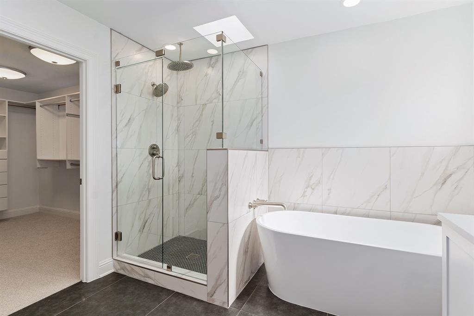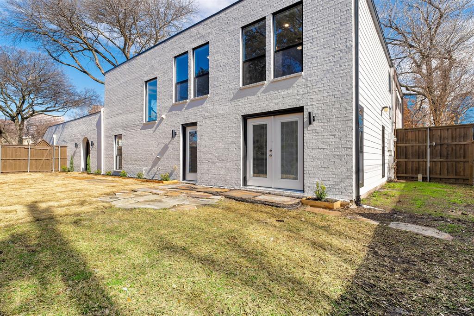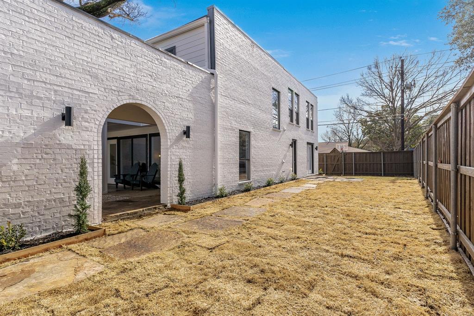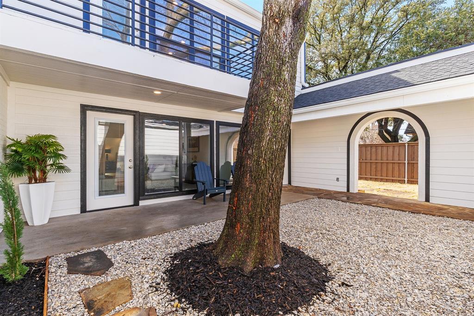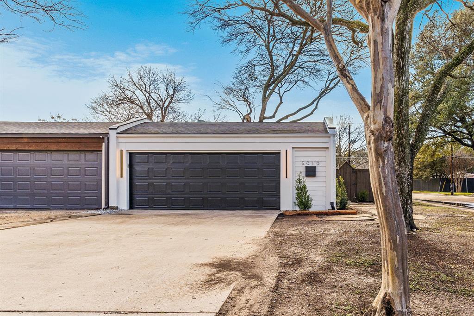5010 Thunder Road, Dallas, Texas
$499,000 (Last Listing Price)
LOADING ..
Location, Location, Location! Upon entering this renovated duplex, you are welcomed into a large private courtyard that boasts a large patio and a walk out deck. One of the best features of this home is the split level floor plan with full living spaces both downstairs and upstairs. The separate living on both floors is perfect for roommates, an in-law suite or living on one level and renting out the other! 3 bedrooms, 2.5 baths, 2 kitchens, 2 laundry spaces. This home was entirely remodeled both inside and out. Outside, you have a brand new roof, new ac, new decking for the outdoor patio, repainted interior and exterior. Inside, there's designer finish outs throughout the home featuring Taj Mahal quartzite counters with white cabinets and stainless steel appliances. Large bathrooms with a garden tub upstairs and a large walk in shower downstairs. New water heaters are on both levels. Tons of natural light make this home feel amazing! 5010 Thunder is situated on a corner lot with a large yard and a beautiful interior courtyard. Nestled on a quiet street in an established neighborhood close to the Tollway and 635, just minutes away from the Galleria, Downtown Dallas, fine dining, and shopping. Close proximity to private schools like Jesuit and Hockaday. This is your secluded oasis in the heart of the city. Schedule your showing today!
School District: Dallas ISD
Dallas MLS #: 20823004
Representing the Seller: Listing Agent Kelly Aldridge; Listing Office: Allie Beth Allman & Assoc.
For further information on this home and the Dallas real estate market, contact real estate broker Douglas Newby. 214.522.1000
Property Overview
- Listing Price: $499,000
- MLS ID: 20823004
- Status: Sold
- Days on Market: 55
- Updated: 3/7/2025
- Previous Status: For Sale
- MLS Start Date: 2/4/2025
Property History
- Current Listing: $499,000
Interior
- Number of Rooms: 3
- Full Baths: 2
- Half Baths: 1
- Interior Features:
In-Law Suite Floorplan
Open Floorplan
Pantry
Walk-In Closet(s)
- Flooring:
Carpet
Tile
Wood
Parking
- Parking Features:
Converted Garage
Driveway
On Street
Location
- County: Dallas
- Directions: GPS is best
Community
- Home Owners Association: None
School Information
- School District: Dallas ISD
- Elementary School: Nathan Adams
- Middle School: Walker
- High School: White
Heating & Cooling
- Heating/Cooling:
Central
Utilities
- Utility Description:
City Sewer
City Water
Lot Features
- Lot Size (Acres): 0.12
- Lot Size (Sqft.): 5,140.08
- Lot Description:
Corner Lot
- Fencing (Description):
Back Yard
Fenced
Wood
Financial Considerations
- Price per Sqft.: $232
- Price per Acre: $4,228,814
- For Sale/Rent/Lease: For Sale
Disclosures & Reports
- Legal Description: SILVERTREE SQUARE BLK B/8398 LT 24
- APN: 00000809781230000
- Block: B8398
Contact Realtor Douglas Newby for Insights on Property for Sale
Douglas Newby represents clients with Dallas estate homes, architect designed homes and modern homes.
Listing provided courtesy of North Texas Real Estate Information Systems (NTREIS)
We do not independently verify the currency, completeness, accuracy or authenticity of the data contained herein. The data may be subject to transcription and transmission errors. Accordingly, the data is provided on an ‘as is, as available’ basis only.


