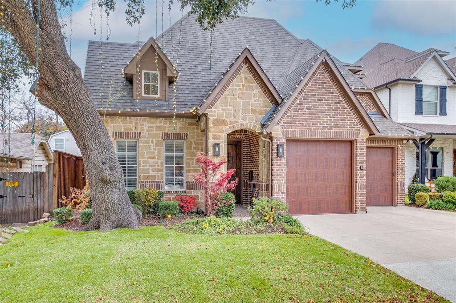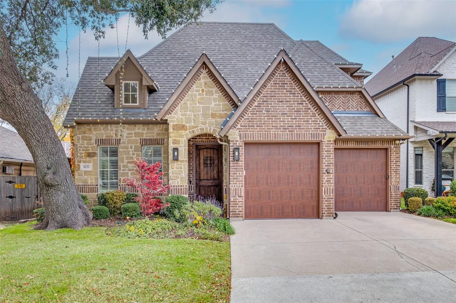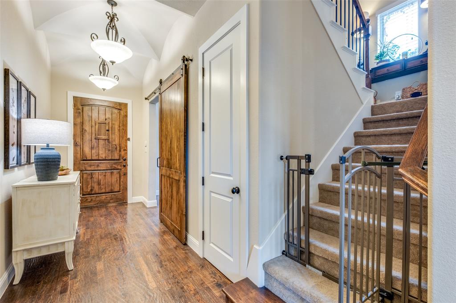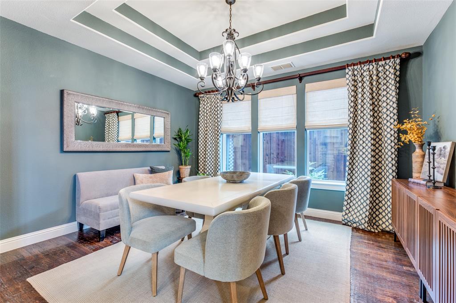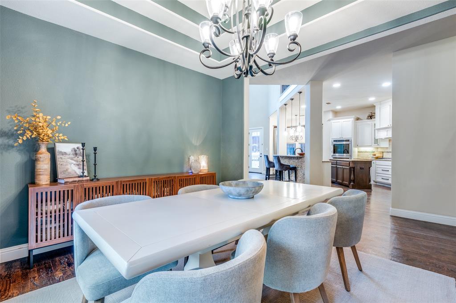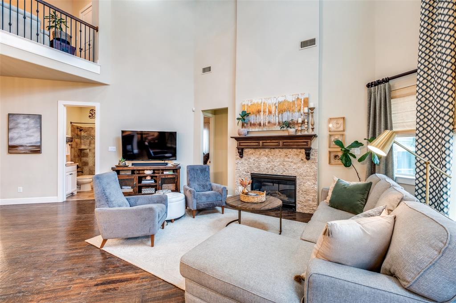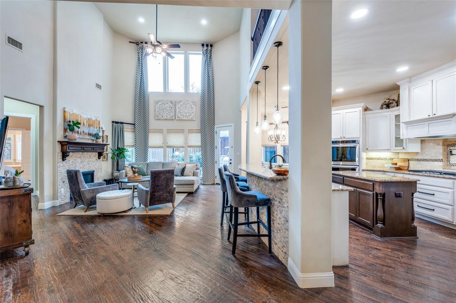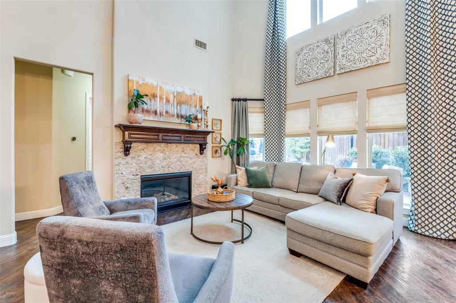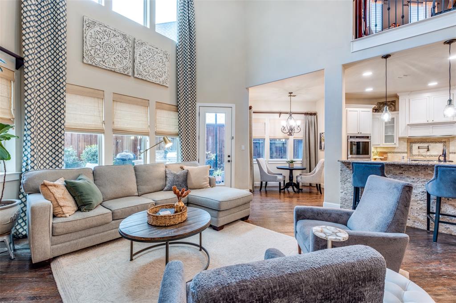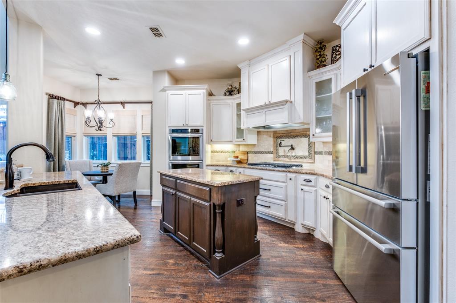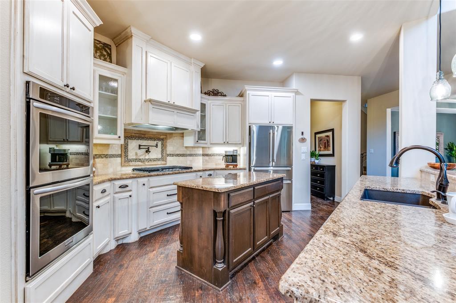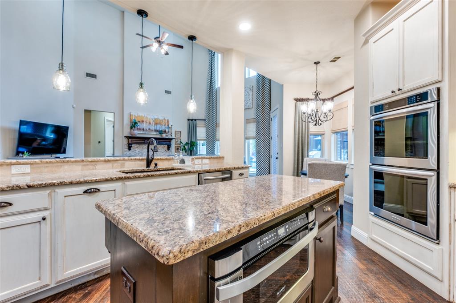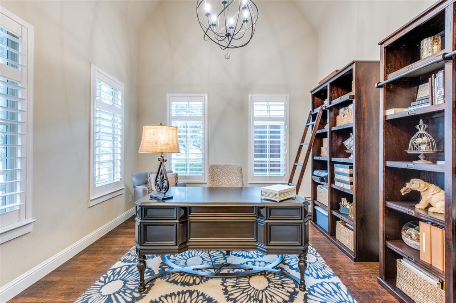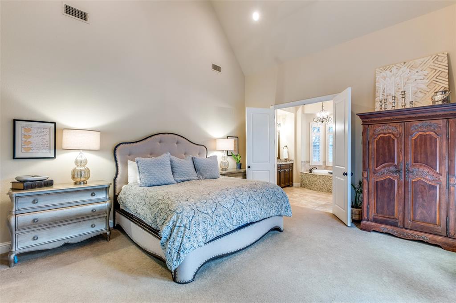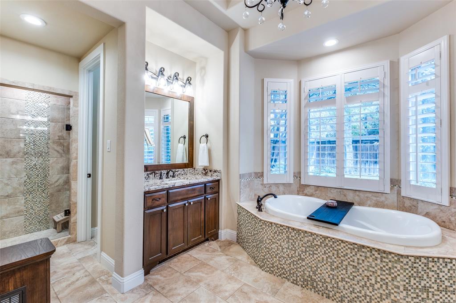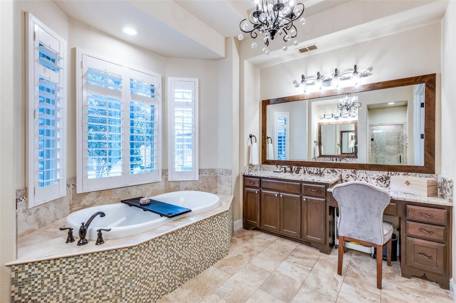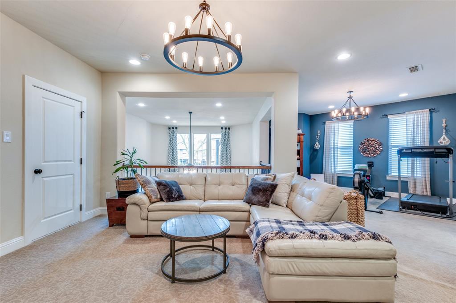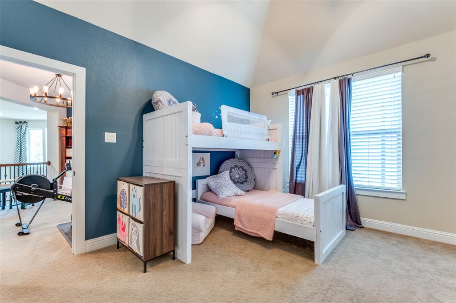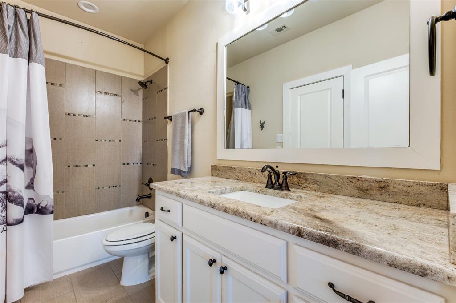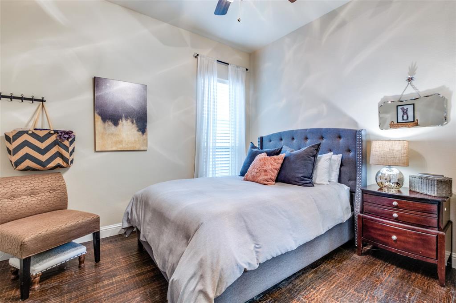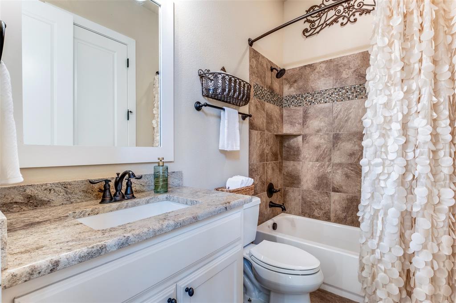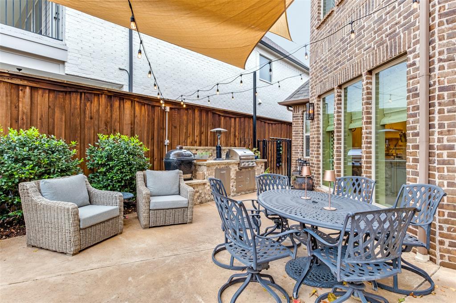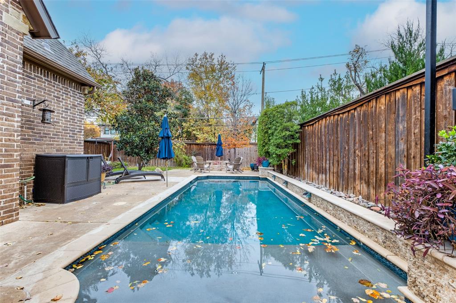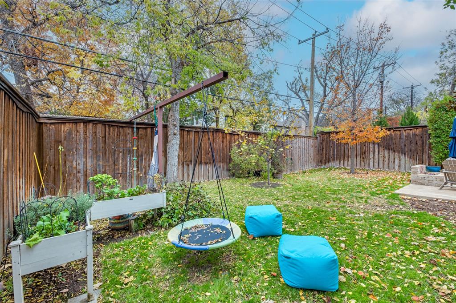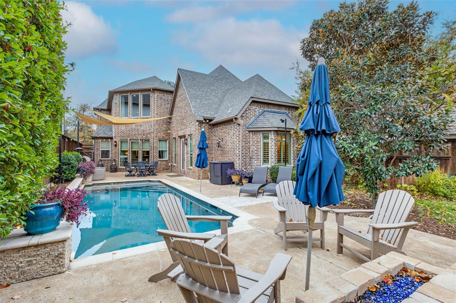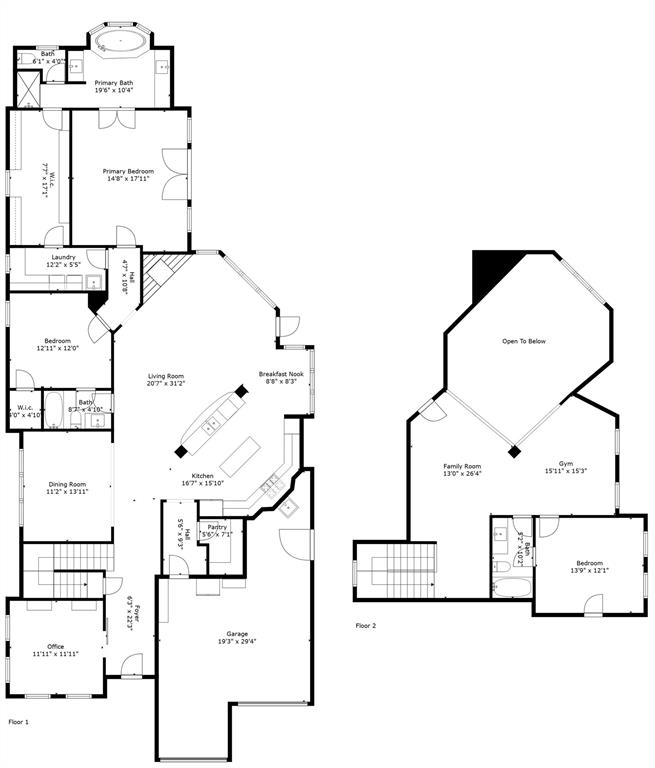6133 Richmond Avenue, Dallas, Texas
$1,300,000 (Last Listing Price)
LOADING ..
Discover the perfect blend of timeless design and modern luxury in this custom Lakewood home. This stunning 3,137-square-foot residence offers 3 bedrooms, a study, 3 bathrooms, 2 living areas, an oversized garage, and an outdoor kitchen overlooking a sparkling swimming pool. Step inside to find custom features throughout, including rich hardwood floors, soaring ceilings, designer fixtures, and an open floorplan. The den is flooded with natural light from two stories of windows overlooking the backyard and is anchored by a gas fireplace with a stylish mantle. It flows seamlessly into the chef-inspired island kitchen, which boasts custom cabinetry, granite countertops, stainless steel appliances, a pot filler, double ovens, a breakfast bar, a walk-in pantry, and a cozy breakfast nook. The luxurious primary suite is a spa-like retreat with an oval soaking tub, separate shower, dual vanities, and a spacious walk-in closet that conveniently connects to the utility room. A second bedroom and full bath are also located on the main level for added convenience. Upstairs, you’ll find a lofted living area, a bedroom with an ensuite bathroom, and incredible walk-in storage. The backyard is an entertainer’s dream, featuring a custom swimming pool, outdoor kitchen, dog run, and privacy fence—all designed for relaxation and recreation. Located in the heart of East Dallas, this home is within walking distance of some of the city’s best restaurants and retail destinations, offering unmatched convenience and lifestyle.
School District: Dallas ISD
Dallas MLS #: 20822759
Representing the Seller: Listing Agent John Holmes; Listing Office: Compass RE Texas, LLC
For further information on this home and the Dallas real estate market, contact real estate broker Douglas Newby. 214.522.1000
Property Overview
- Listing Price: $1,300,000
- MLS ID: 20822759
- Status: Sold
- Days on Market: 328
- Updated: 2/15/2025
- Previous Status: For Sale
- MLS Start Date: 1/23/2025
Property History
- Current Listing: $1,300,000
Interior
- Number of Rooms: 3
- Full Baths: 3
- Half Baths: 0
- Interior Features:
Built-in Features
Decorative Lighting
Double Vanity
Eat-in Kitchen
Flat Screen Wiring
Granite Counters
High Speed Internet Available
Kitchen Island
Open Floorplan
Sound System Wiring
Vaulted Ceiling(s)
Walk-In Closet(s)
- Flooring:
Carpet
Tile
Travertine Stone
Wood
Parking
- Parking Features:
Garage Door Opener
Garage Double Door
Garage Faces Front
Lighted
Side By Side
Location
- County: Dallas
- Directions: Mockingbird to Skillman. Skillman south to Richmond. Left on Richmond. Home is on the left.
Community
- Home Owners Association: None
School Information
- School District: Dallas ISD
- Elementary School: Geneva Heights
- Middle School: Long
- High School: Woodrow Wilson
Heating & Cooling
- Heating/Cooling:
Central
Fireplace(s)
Zoned
Utilities
- Utility Description:
Alley
Cable Available
City Sewer
City Water
Overhead Utilities
Lot Features
- Lot Size (Acres): 0.2
- Lot Size (Sqft.): 8,494.2
- Lot Dimensions: 50 x 180
- Lot Description:
Few Trees
Interior Lot
- Fencing (Description):
Back Yard
Wood
Financial Considerations
- Price per Sqft.: $414
- Price per Acre: $6,666,667
- For Sale/Rent/Lease: For Sale
Disclosures & Reports
- Legal Description: LAKEWOOD HEIGHTS BLK 3/2090 LOT 9
- APN: 00000199417000000
- Block: 32090
If You Have Been Referred or Would Like to Make an Introduction, Please Contact Me and I Will Reply Personally
Douglas Newby represents clients with Dallas estate homes, architect designed homes and modern homes. Call: 214.522.1000 — Text: 214.505.9999
Listing provided courtesy of North Texas Real Estate Information Systems (NTREIS)
We do not independently verify the currency, completeness, accuracy or authenticity of the data contained herein. The data may be subject to transcription and transmission errors. Accordingly, the data is provided on an ‘as is, as available’ basis only.


