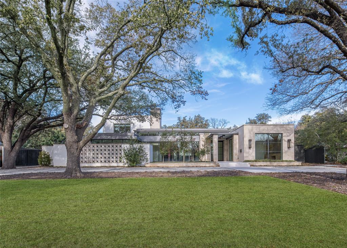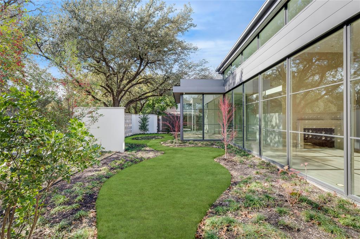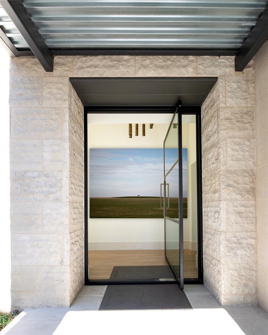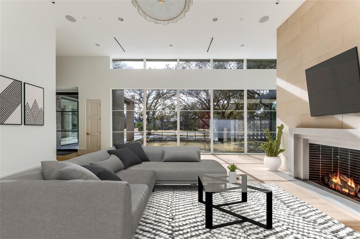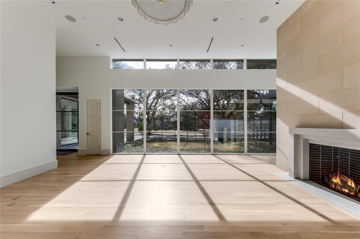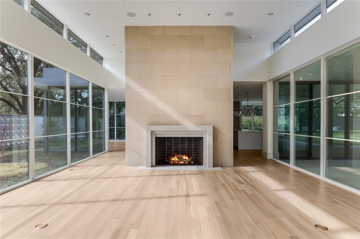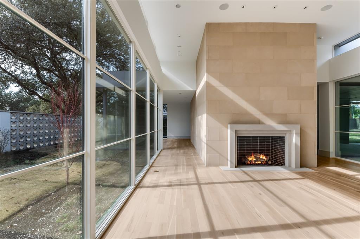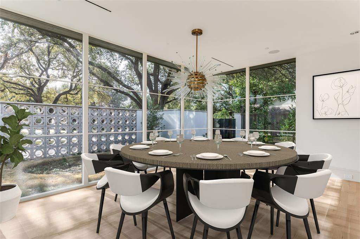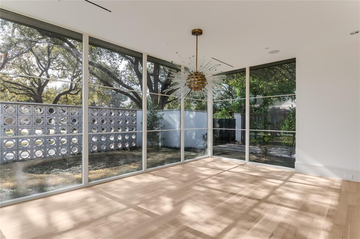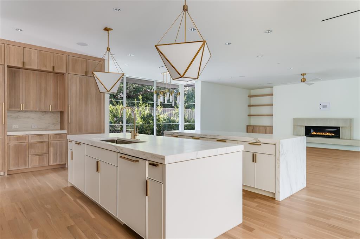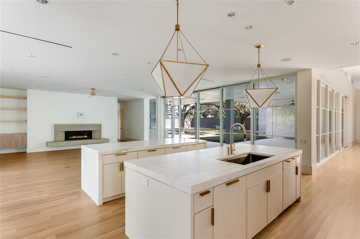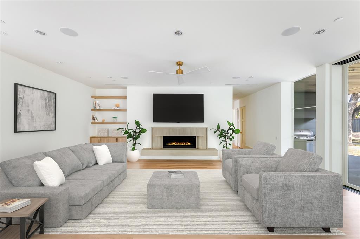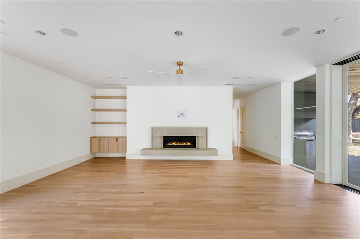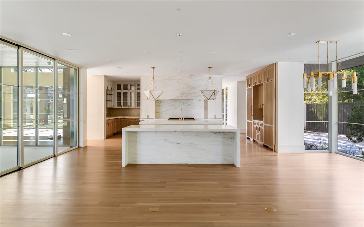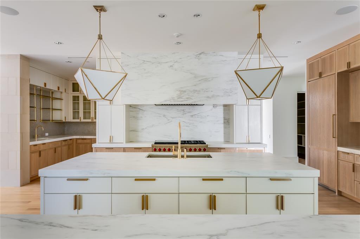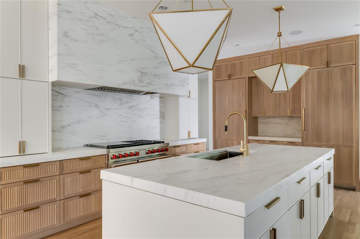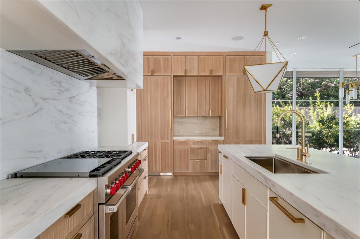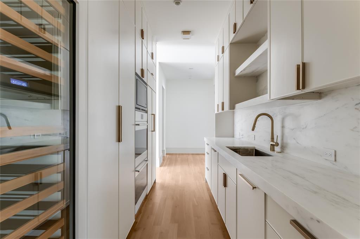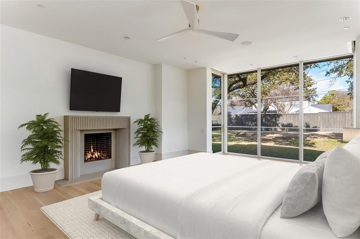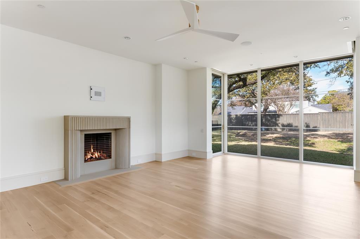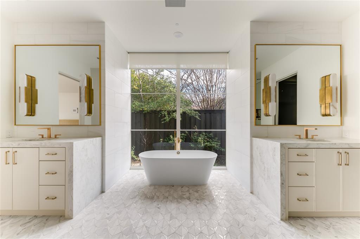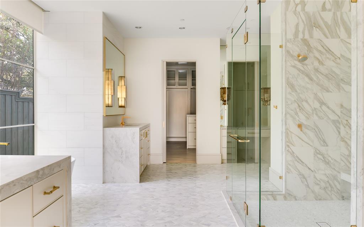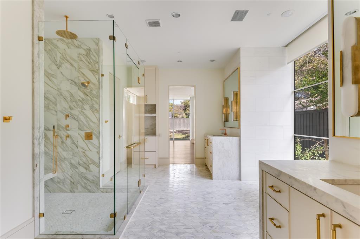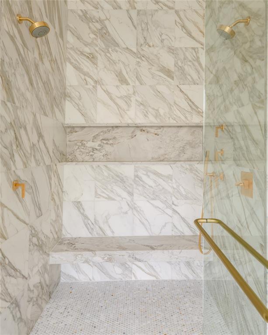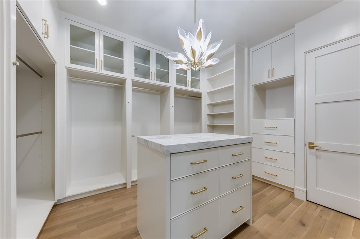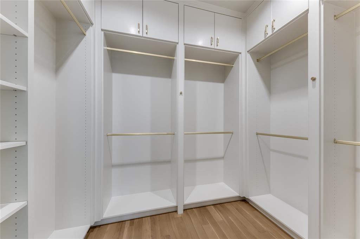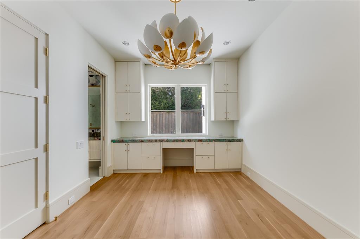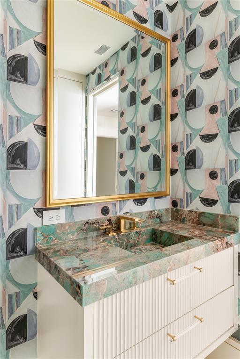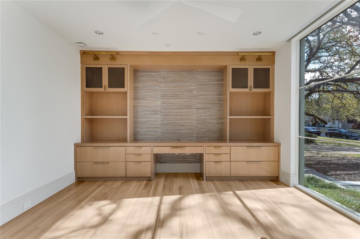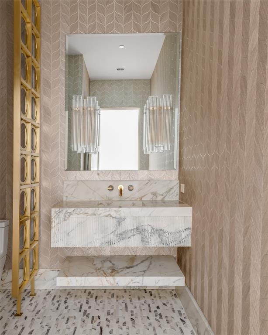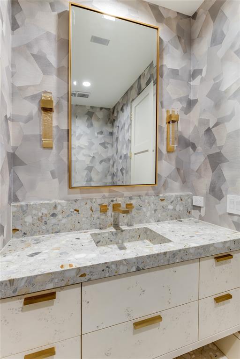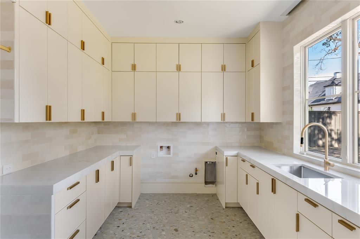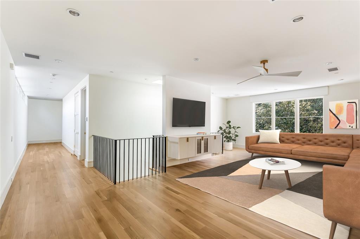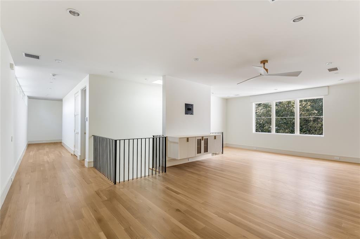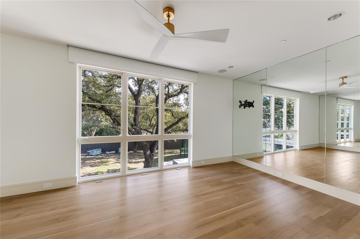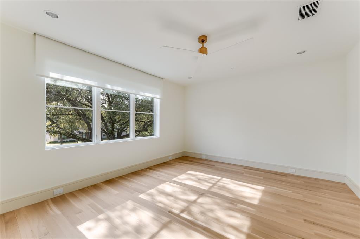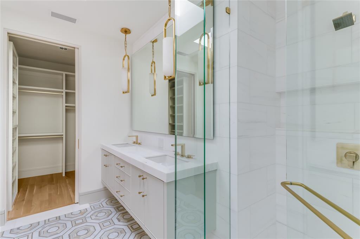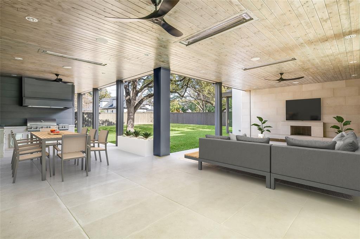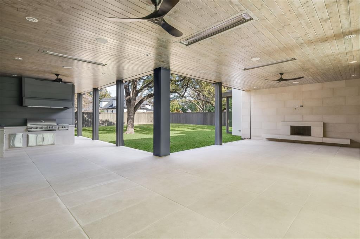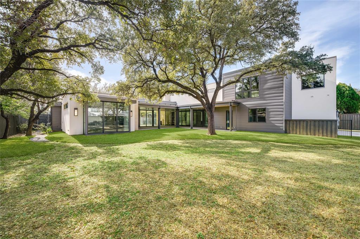4435 San Gabriel Drive, Dallas, Texas
$5,195,000 (Last Listing Price)SHM Architects
LOADING ..
This custom home offers luxurious living on a .58-acre lot with lush landscaping and mature trees. Designed by SHM Architects and built by Faulkner Perrin Homes, the residence features 5 bedrooms, 5.3 baths, white oak floors, and walls of windows that fill the interiors with natural light. The chef’s kitchen boasts Danby marble on two large islands, countertops, backsplash, and a separate prep kitchen, along with top-tier Wolf, Sub-Zero, and Bosch appliances. A wet bar with a Sub-Zero wine refrigerator completes the space. The main-level primary suite features a fireplace, backyard access, dual closets, and a spa-inspired bath. Flexible office spaces with custom built-ins provide private retreats, while the utility room includes space for an extra refrigerator and a dog-washing station. Upstairs, you’ll find three en-suite bedrooms, a mirrored fitness room, a game area, and an unfinished space ready for a home theater or guest quarters. The outdoor living area is ideal for year-round use, with a fireplace, automatic screens, and heating. Modern amenities include a Generac generator system, an Elan audio visual operating system, and Lutron lighting and shades. A three-car garage with a drive-through option and electric charging plugs completes this meticulously designed home.
School District: Dallas ISD
Dallas MLS #: 20815782
Representing the Seller: Listing Agent Erin Mathews; Listing Office: Allie Beth Allman & Assoc.
For further information on this home and the Dallas real estate market, contact real estate broker Douglas Newby. 214.522.1000
Property Overview
- Listing Price: $5,195,000
- MLS ID: 20815782
- Status: Sold
- Days on Market: 397
- Updated: 2/18/2025
- Previous Status: For Sale
- MLS Start Date: 1/16/2025
Property History
- Current Listing: $5,195,000
Interior
- Number of Rooms: 5
- Full Baths: 5
- Half Baths: 3
- Interior Features:
Built-in Wine Cooler
Chandelier
Decorative Lighting
Double Vanity
Eat-in Kitchen
High Speed Internet Available
Kitchen Island
Open Floorplan
Smart Home System
Sound System Wiring
Walk-In Closet(s)
Wet Bar
- Appliances:
Generator
- Flooring:
Ceramic Tile
Wood
Parking
- Parking Features:
Additional Parking
Alley Access
Drive Through
Driveway
Electric Gate
Electric Vehicle Charging Station(s)
Garage
Garage Double Door
Garage Faces Front
Garage Faces Rear
Gated
Oversized
Location
- County: Dallas
- Directions: USE GPS
Community
- Home Owners Association: None
School Information
- School District: Dallas ISD
- Elementary School: Withers
- Middle School: Walker
- High School: White
Heating & Cooling
- Heating/Cooling:
Central
Utilities
- Utility Description:
City Sewer
City Water
Lot Features
- Lot Size (Acres): 0.59
- Lot Size (Sqft.): 25,482.6
- Lot Description:
Interior Lot
Landscaped
Lrg. Backyard Grass
- Fencing (Description):
Wood
Financial Considerations
- Price per Sqft.: $696
- Price per Acre: $8,880,342
- For Sale/Rent/Lease: For Sale
Disclosures & Reports
- Legal Description: NORTHAVEN MANOR BLK B/6400 LT 19
- APN: 00000581410000000
- Block: B6400
If You Have Been Referred or Would Like to Make an Introduction, Please Contact Me and I Will Reply Personally
Douglas Newby represents clients with Dallas estate homes, architect designed homes and modern homes. Call: 214.522.1000 — Text: 214.505.9999
Listing provided courtesy of North Texas Real Estate Information Systems (NTREIS)
We do not independently verify the currency, completeness, accuracy or authenticity of the data contained herein. The data may be subject to transcription and transmission errors. Accordingly, the data is provided on an ‘as is, as available’ basis only.


