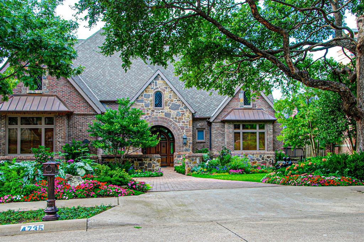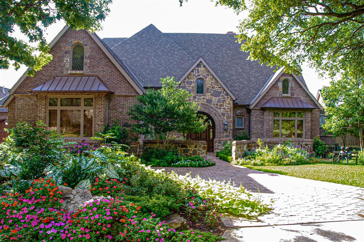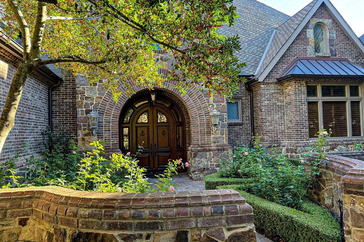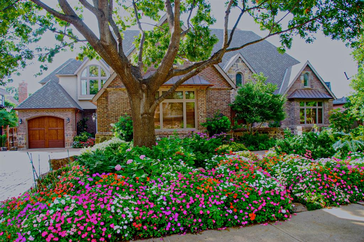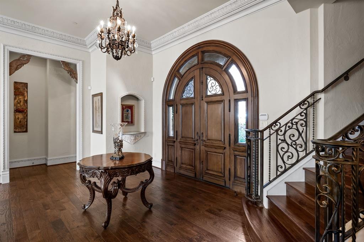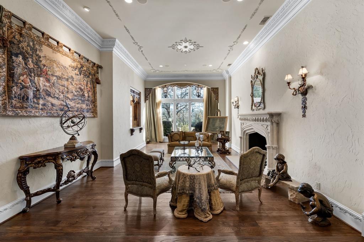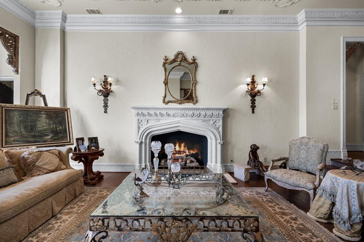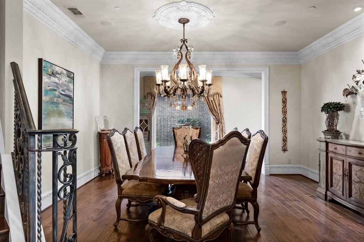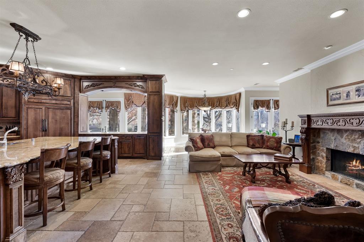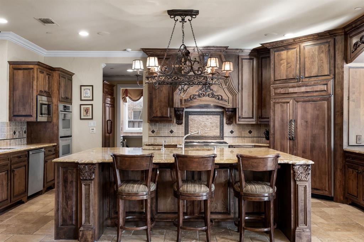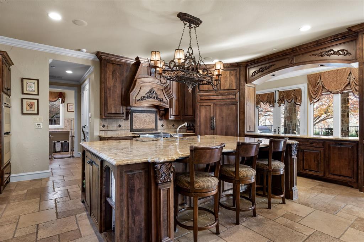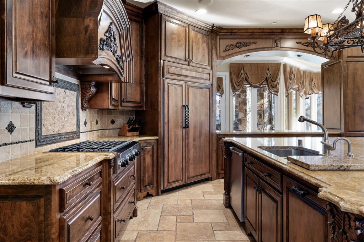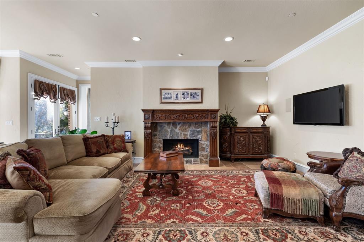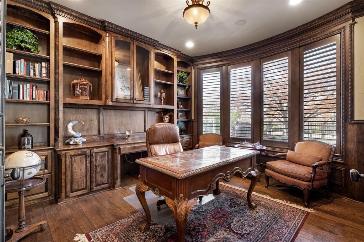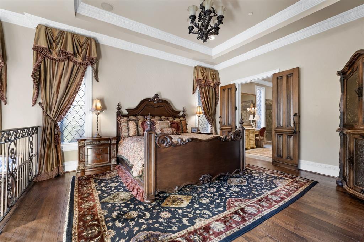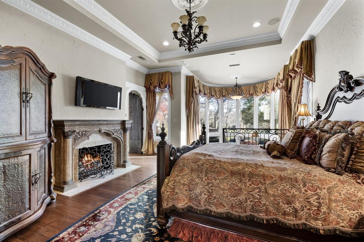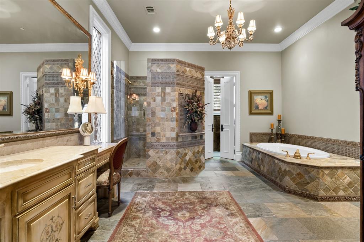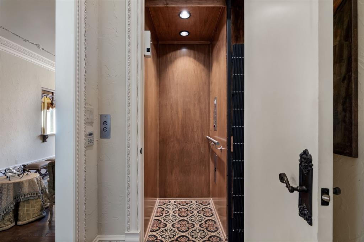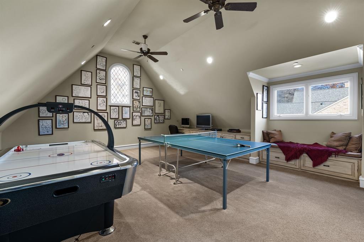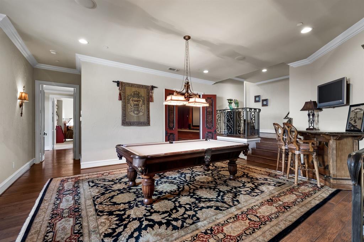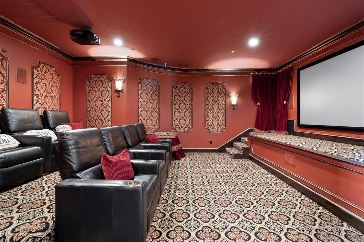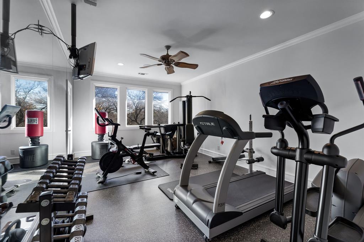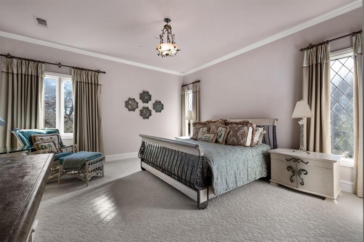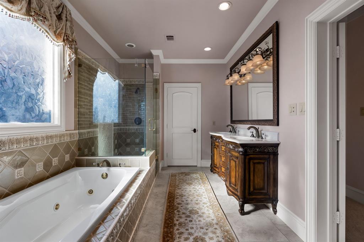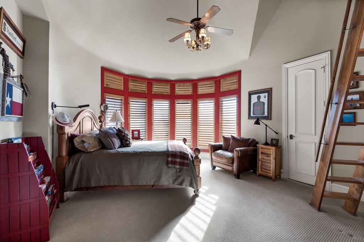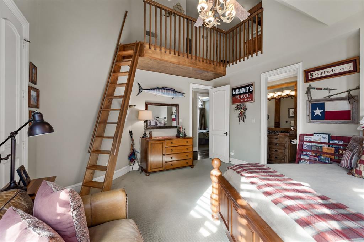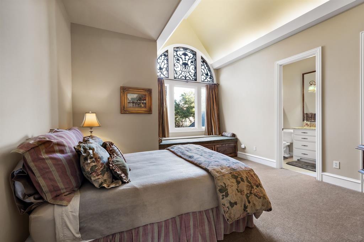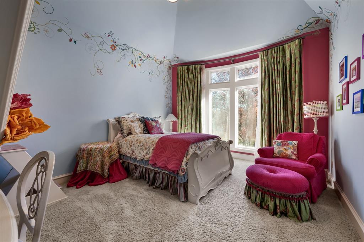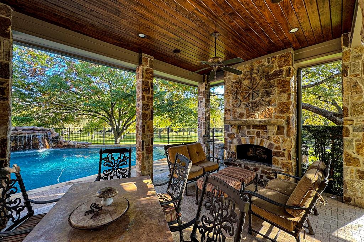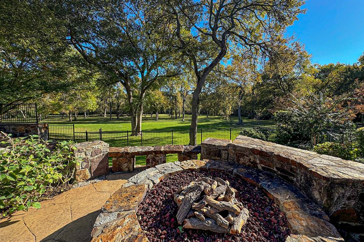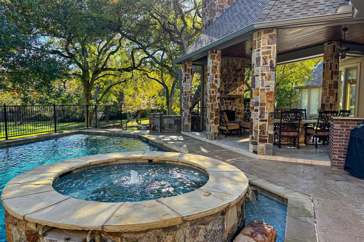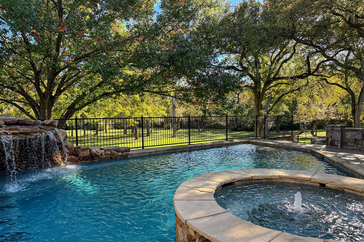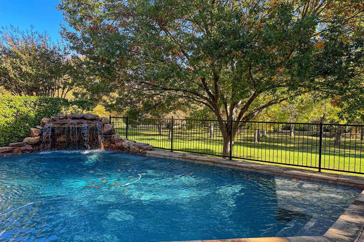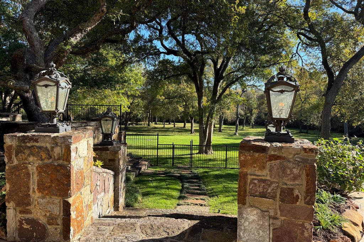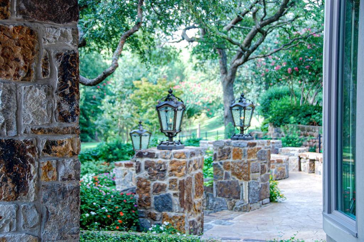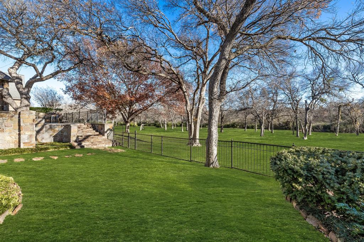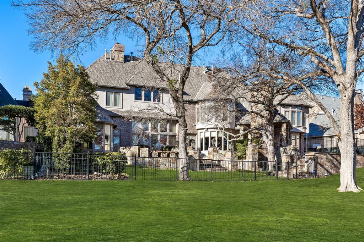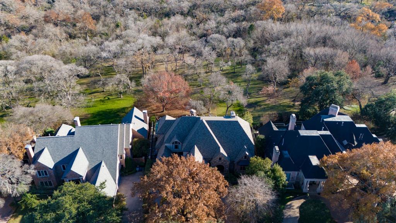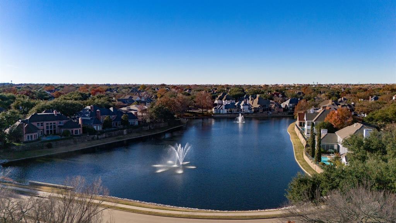4735 Stonehollow Way, Dallas, Texas
$4,125,000
LOADING ..
Stunning elegance in guard-gated Oakdale offers spacious luxury, entertainment areas, and backyard oasis overlooking greenbelt. Grand formal with high ceilings, crown molding, stone fireplace, handscraped flooring, offers spectacular views. Adjacent wet bar makes entertaining easy. Enjoy charming secluded courtyard and fountain from stately chandeliered dining room. Gather in well-appointed kitchen, with large granite island, high-end stainless appliances including 2 Sub-Zero refrigerators and 2 Bosch dishwashers, walk-in pantry, and double ovens. Kitchen flows into family room with fireplace and sunny breakfast nook and unobstructed views of landscaped areas. Refined study features custom iron doors and ample built-ins for storage. Master suite has a regal flourish, with antique wood doors, ornate crown molding, wood-burning fireplace, and sitting area with bay windows. Enjoy spa-like primary bath with walk-in dual shower, dual vanities, and garden jetted tub. Custom closet with built-in island is perfect for storage. Two staircases or elevator lead to spectacular upstairs offerings. Host movie nights in media room with a stage for family productions. Play pool in sophisticated billiard room. An oversized game room with built-in storage is perfect for any activity. Work out in the well-equipped, mirrored fitness room. An extra room may be for storage, additional office or crafts. A second primary suite has sitting area and ensuite bath with separate shower, dual vanities, garden tub, and walk-in closet. Other bedrooms offer ensuite baths, walk-in closets, vaulted ceilings and two bedrooms have access to customized lofts making perfect retreats for children. Direct access with three-car garage and mudroom. Backyard oasis awaits on covered patio living area with built-in gas grill and fireplace. Resort-like pool boasts elegant waterfall and spa, accented by beautiful stonework. Enjoy cozy nights making s’mores at custom firepit overlooking illuminated greenbelt.
School District: Plano ISD
Dallas MLS #: 20811374
Representing the Seller: Listing Agent Cindy O'Gorman; Listing Office: Ebby Halliday, REALTORS
Representing the Buyer: Contact realtor Douglas Newby of Douglas Newby & Associates if you would like to see this property. 214.522.1000
Property Overview
- Listing Price: $4,125,000
- MLS ID: 20811374
- Status: For Sale
- Days on Market: 34
- Updated: 1/27/2025
- Previous Status: For Sale
- MLS Start Date: 1/14/2025
Property History
- Current Listing: $4,125,000
Interior
- Number of Rooms: 5
- Full Baths: 5
- Half Baths: 3
- Interior Features:
Built-in Features
Built-in Wine Cooler
Cable TV Available
Chandelier
Decorative Lighting
Double Vanity
Eat-in Kitchen
Elevator
Flat Screen Wiring
Granite Counters
High Speed Internet Available
Kitchen Island
Loft
Multiple Staircases
Natural Woodwork
Pantry
Smart Home System
Sound System Wiring
Tile Counters
Vaulted Ceiling(s)
Wainscoting
Walk-In Closet(s)
Wet Bar
Wired for Data
Second Primary Bedroom
- Appliances:
Home Theater
Satellite Dish
- Flooring:
Carpet
Ceramic Tile
Hardwood
Laminate
Slate
Tile
Parking
- Parking Features:
Circular Driveway
Concrete
Direct Access
Driveway
Epoxy Flooring
Garage
Garage Door Opener
Garage Faces Front
Garage Faces Side
Inside Entrance
Kitchen Level
Lighted
Storage
Location
- County: Collin
- Directions: Tollway to Fr, left on Frankford, go left on Stonehollow way.
Community
- Home Owners Association: Mandatory
School Information
- School District: Plano ISD
- Elementary School: Haggar
- Middle School: Frankford
- High School: Shepton
Heating & Cooling
- Heating/Cooling:
Central
Fireplace(s)
Natural Gas
Zoned
Utilities
- Utility Description:
City Sewer
City Water
Concrete
Curbs
Electricity Available
Electricity Connected
Individual Gas Meter
Individual Water Meter
Natural Gas Available
Phone Available
Sidewalk
Underground Utilities
Lot Features
- Lot Size (Acres): 0.36
- Lot Size (Sqft.): 15,681.6
- Lot Description:
Adjacent to Greenbelt
Leasehold
Lrg. Backyard Grass
Many Trees
Sprinkler System
- Fencing (Description):
Back Yard
Gate
Wood
Wrought Iron
Financial Considerations
- Price per Sqft.: $513
- Price per Acre: $11,458,333
- For Sale/Rent/Lease: For Sale
Disclosures & Reports
- Legal Description: OAKDALE SECTION THREE PHASE A (CDA), BLK 18/8
- APN: R251601803101
- Block: 18
Contact Realtor Douglas Newby for Insights on Property for Sale
Douglas Newby represents clients with Dallas estate homes, architect designed homes and modern homes.
Listing provided courtesy of North Texas Real Estate Information Systems (NTREIS)
We do not independently verify the currency, completeness, accuracy or authenticity of the data contained herein. The data may be subject to transcription and transmission errors. Accordingly, the data is provided on an ‘as is, as available’ basis only.


