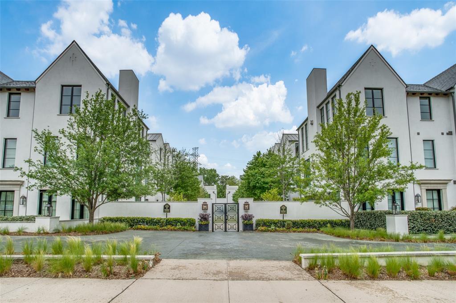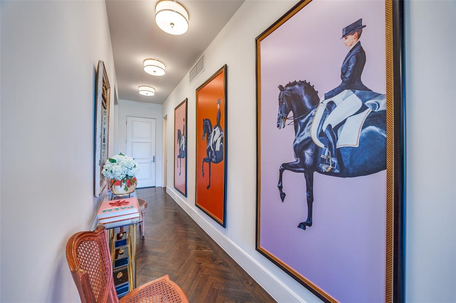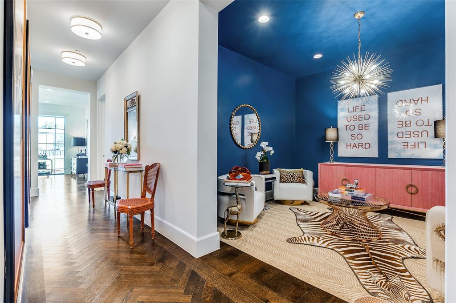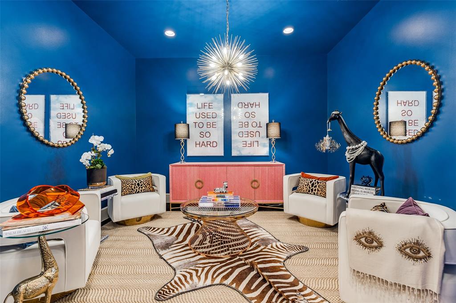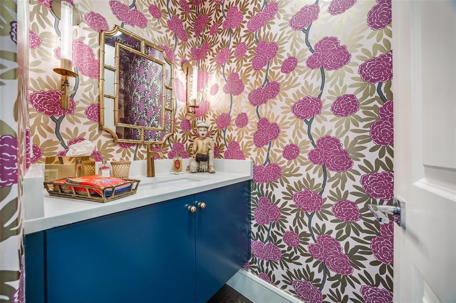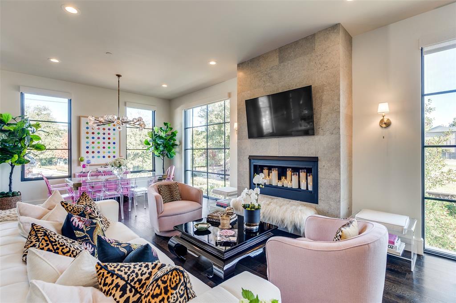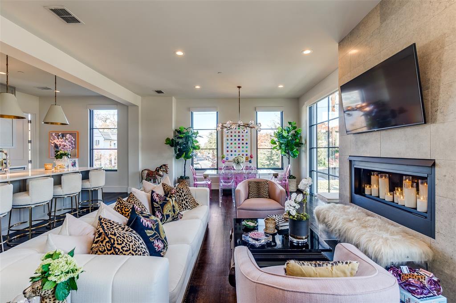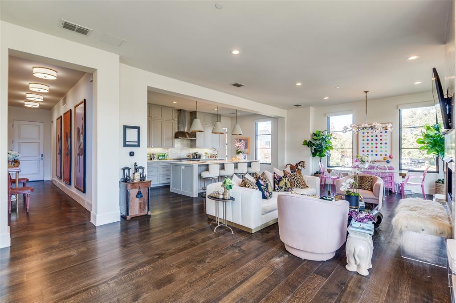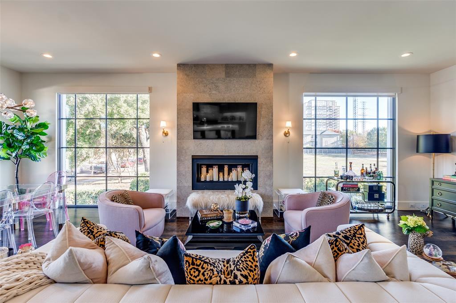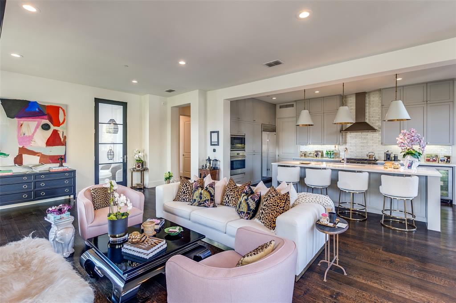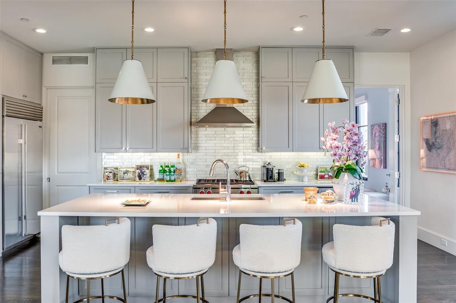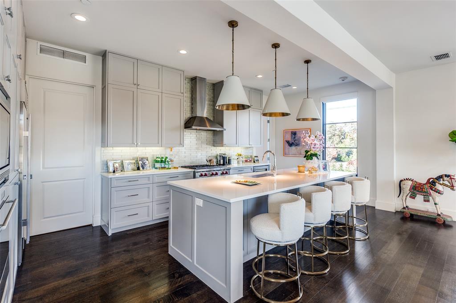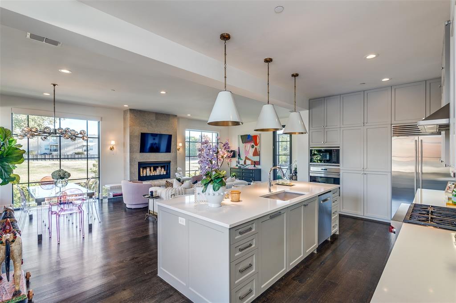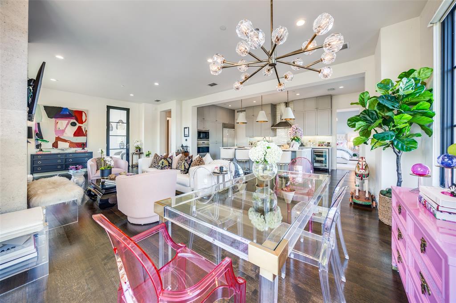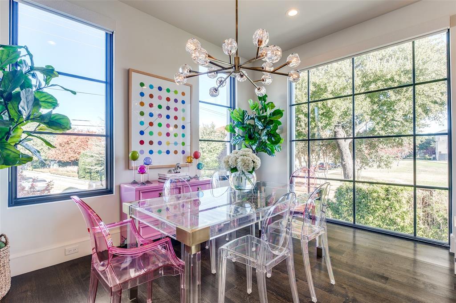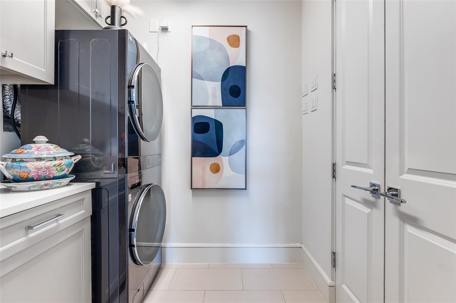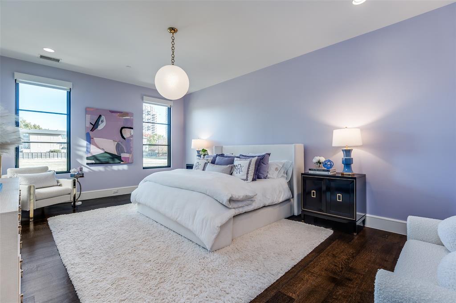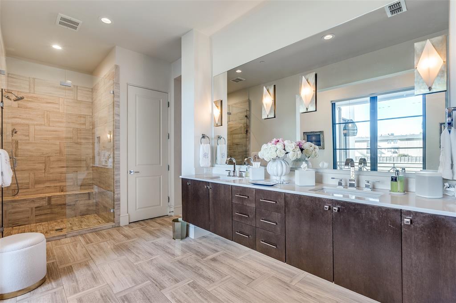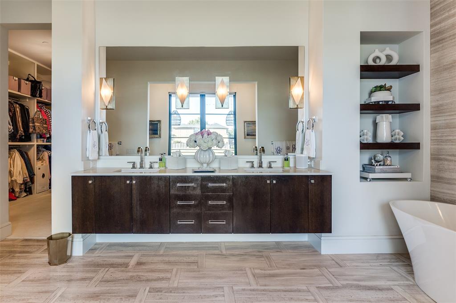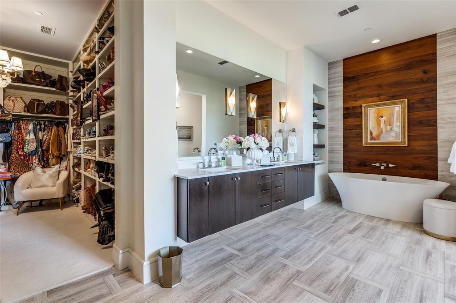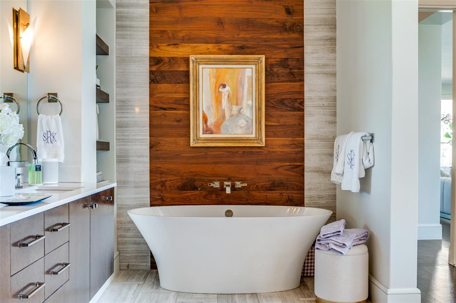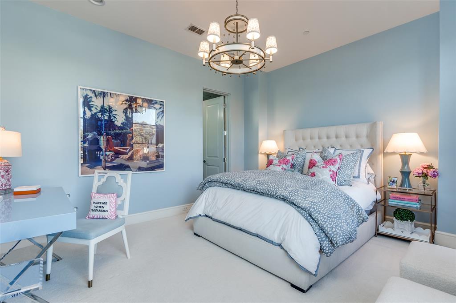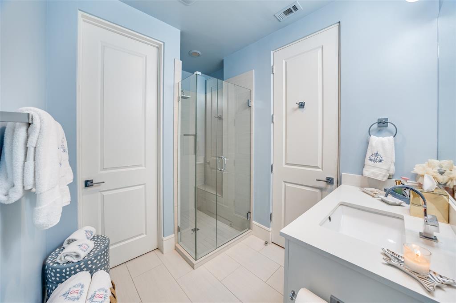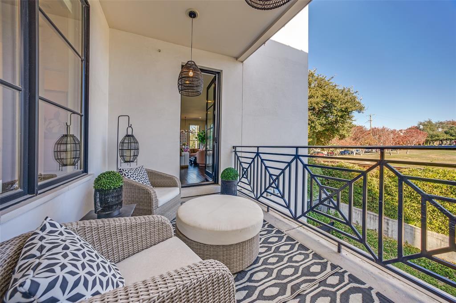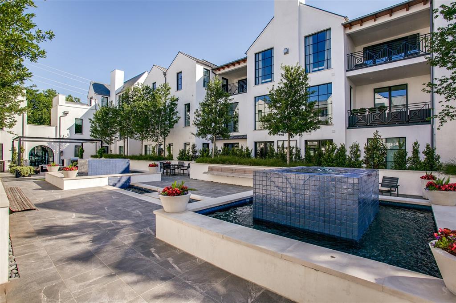4502 Abbott Avenue, Highland Park, Texas
$1,995,000 (Last Listing Price)
LOADING ..
Beautifully updated sophisticated Highland Park condo. Single story flat with stunning views of estate properties in HP. Located on the second floor, this front corner unit offers soaring ceilings, designer finishes throughout the property, rich wood floors, designer fixtures, wallpaper, paint, newer carpet and window treatments. Enter and immediately notice the natural light and high ceilings that create an airy and spacious oasis. The island kitchen includes counter seating, stainless steel appliances with gas cooktop, built-in SubZero, adjacent laundry room with built-ins and is open to the living and dining areas. The spacious private primary suite features a stunning bathroom with double sinks, soaking bathtub, separate walk-in shower, private commode area and expansive custom closet. The secondary bedroom has an ensuite bath and walk-in closet. The bonus space provides a quiet work or living area near the front foyer and guest bathroom. The private balcony with a phantom retractable screen is the perfect place for morning coffee with access off the dining room. Enjoy a lock and leave lifestyle with a concierge on site 6 days a week. Secure underground parking with a 2 car enclosed garage near the elevator. Beautiful courtyard with fountain, grilling area, fire pit and putting green. Guest suite on the premises available through HOA for rent. This sleek condo offers the security of Highland Park with access to the Katy Trail, parks, restaurants, shopping and neighboring Auberge Resorts Collection luxury hotel and residences.
School District: Highland Park ISD
Dallas MLS #: 20809152
Representing the Seller: Listing Agent Eve Sullivan; Listing Office: Allie Beth Allman & Assoc.
For further information on this home and the Highland Park real estate market, contact real estate broker Douglas Newby. 214.522.1000
Property Overview
- Listing Price: $1,995,000
- MLS ID: 20809152
- Status: Sold
- Days on Market: 389
- Updated: 2/5/2025
- Previous Status: For Sale
- MLS Start Date: 1/6/2025
Property History
- Current Listing: $1,995,000
- Original Listing: $2,095,000
Interior
- Number of Rooms: 2
- Full Baths: 2
- Half Baths: 1
- Interior Features:
Built-in Features
Built-in Wine Cooler
Cable TV Available
Cathedral Ceiling(s)
Chandelier
Decorative Lighting
Double Vanity
Eat-in Kitchen
Elevator
Flat Screen Wiring
High Speed Internet Available
Kitchen Island
Natural Woodwork
Open Floorplan
Sound System Wiring
Walk-In Closet(s)
- Flooring:
Carpet
Tile
Wood
Parking
- Parking Features:
Assigned
Circular Driveway
Common
Gated
Location
- County: Dallas
- Directions: Located between Knox and Armstrong Parkway on the west side of the Katy Trail
Community
- Home Owners Association: Mandatory
School Information
- School District: Highland Park ISD
- Elementary School: Armstrong
- Middle School: Highland Park
- High School: Highland Park
Heating & Cooling
- Heating/Cooling:
Central
Natural Gas
Utilities
- Utility Description:
Cable Available
City Sewer
City Water
Sidewalk
Lot Features
- Lot Size (Acres): 1.66
- Lot Size (Sqft.): 72,483.84
- Lot Description:
Interior Lot
Landscaped
Financial Considerations
- Price per Sqft.: $936
- Price per Acre: $1,198,918
- For Sale/Rent/Lease: For Sale
Disclosures & Reports
- Legal Description: MONDARA CONDO ACS 1.664 UNIT 301 CE%2.143
- APN: INT202200062916 DD03032022 CO-DC
If You Have Been Referred or Would Like to Make an Introduction, Please Contact Me and I Will Reply Personally
Douglas Newby represents clients with Dallas estate homes, architect designed homes and modern homes. Call: 214.522.1000 — Text: 214.505.9999
Listing provided courtesy of North Texas Real Estate Information Systems (NTREIS)
We do not independently verify the currency, completeness, accuracy or authenticity of the data contained herein. The data may be subject to transcription and transmission errors. Accordingly, the data is provided on an ‘as is, as available’ basis only.


