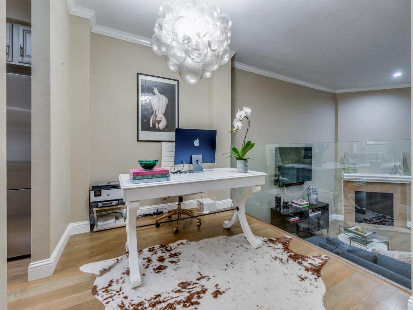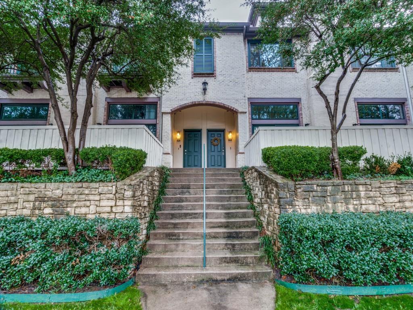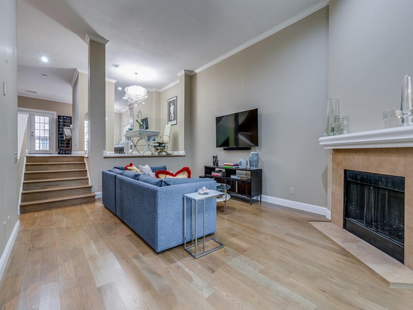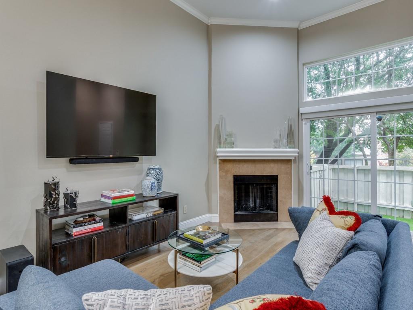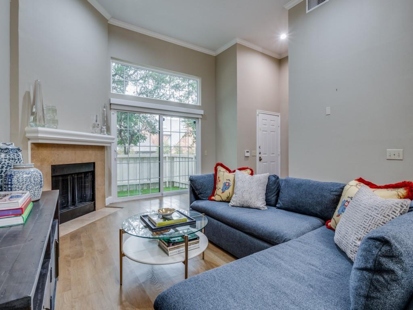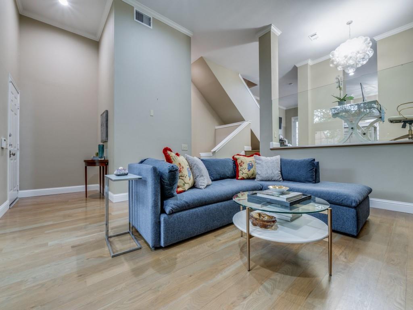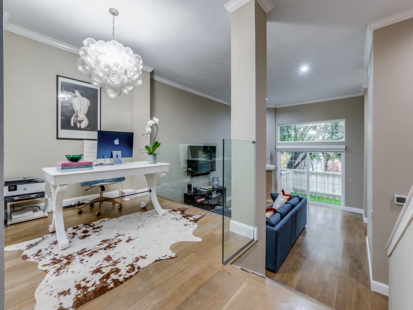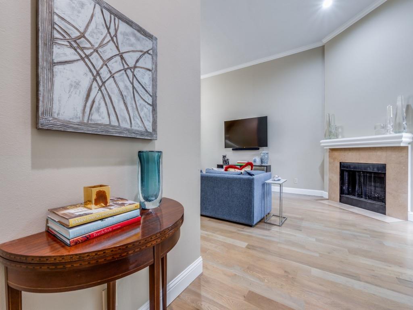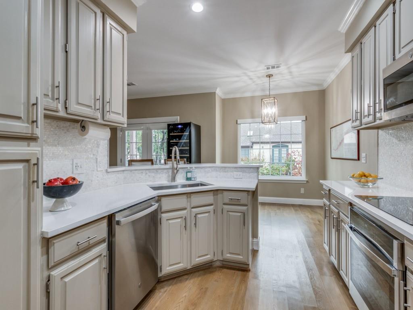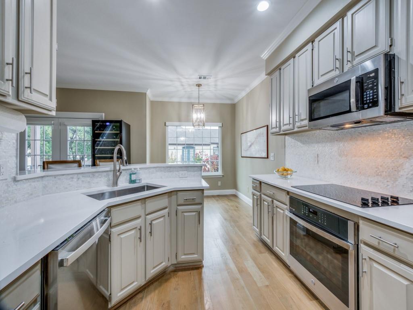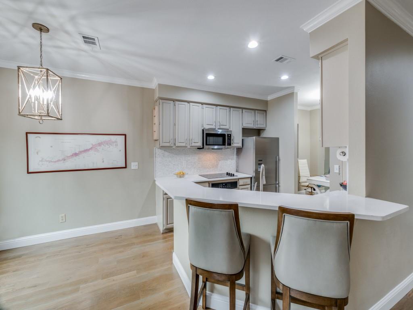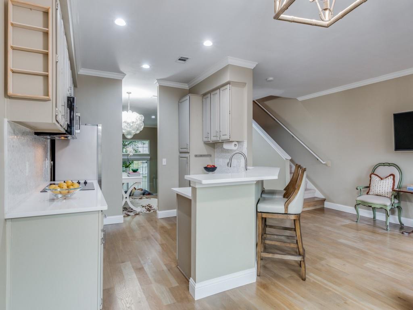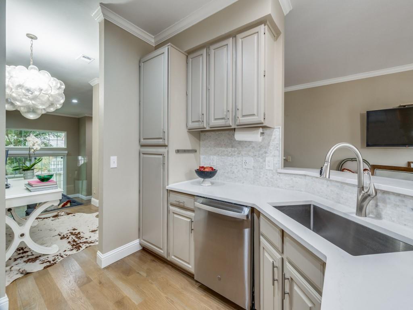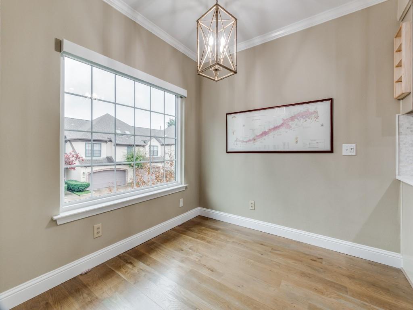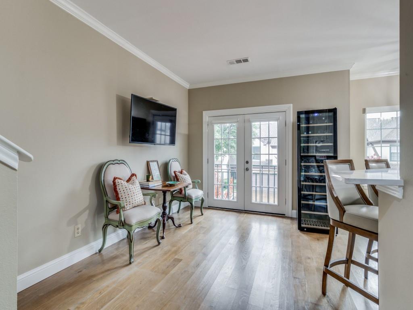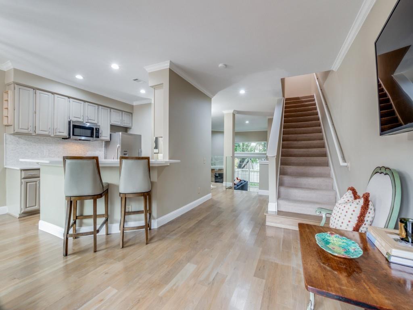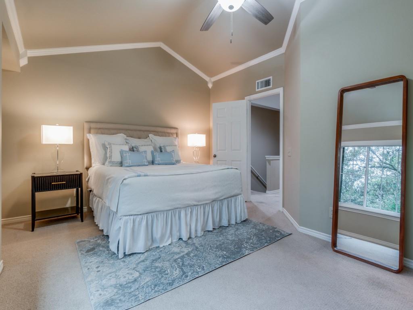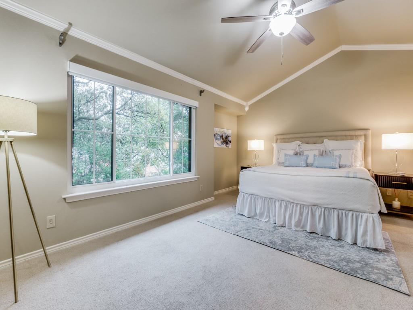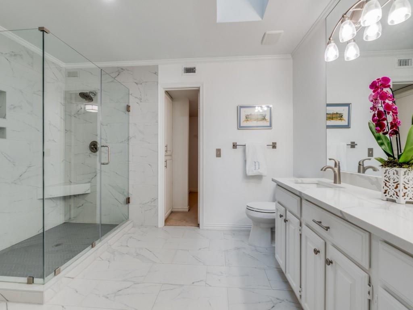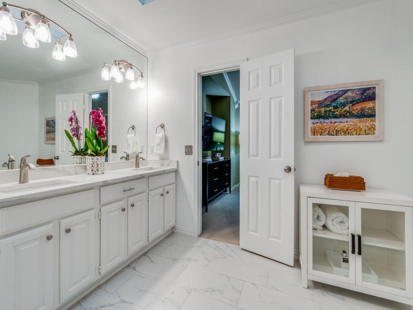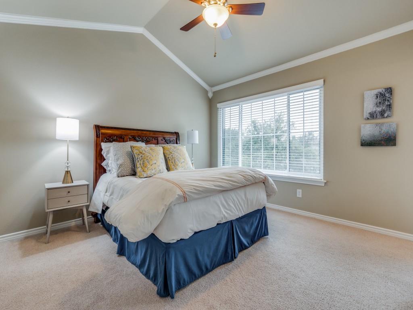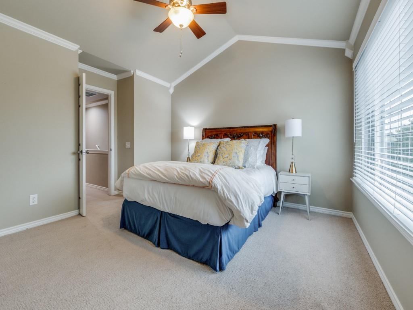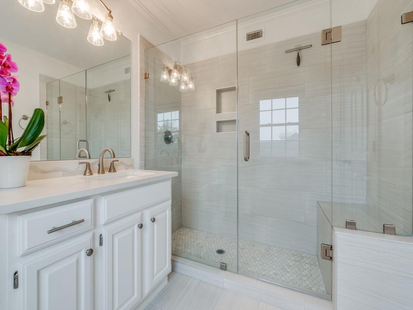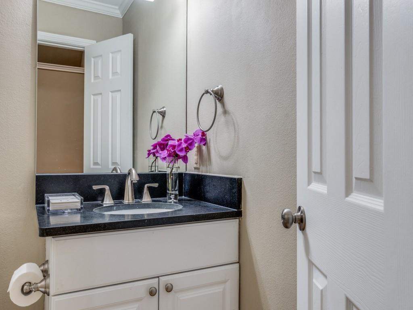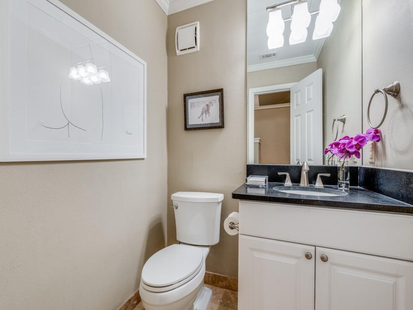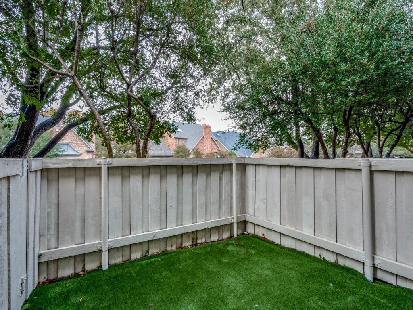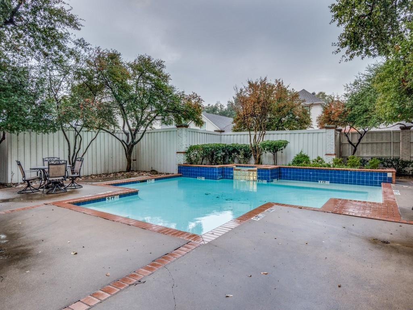5950 Lindenshire Lane, Dallas, Texas
$529,000 (Last Listing Price)
LOADING ..
Beautifully updated light and bright condo in the exclusive North Dallas-Preston Hollow neighborhood features countless recent improvements and is move-in ready for its new owner! Conveniently located near shopping centers, restaurants, private schools, and the renowned Cooper Aerobics Center, this 2-bedroom, 2.1 bath home boasts 20 ft ceilings, a corner fireplace, a private outdoor porch, and an attached 2-car garage. 2021 Upgrades include new HVAC, hot water heaters, fresh paint, kitchen counters and backsplash, renovated bathrooms, and new fixtures throughout. 2023 Updates include beautiful white oak hardwood floors, automated-electric shades on windows, all new insulated windows, and two new French doors leading to the upper living level porch. 2024 Enhancements include new kitchen appliances (excluding the Fisher-Paykel refrigerator-freezer, which is included in the sale) and a new electrical panel. Additionally, there is a private artificially turfed front private porch, enhancing the outdoor space. The washer & dryer convey. This condo is ideal for those seeking a modern living environment in a much-desired location!
School District: Dallas ISD
Dallas MLS #: 20797312
Representing the Seller: Listing Agent Diane Duvall-Rogers; Listing Office: Briggs Freeman Sotheby's Int'l
For further information on this home and the Dallas real estate market, contact real estate broker Douglas Newby. 214.522.1000
Property Overview
- Listing Price: $529,000
- MLS ID: 20797312
- Status: Sold
- Days on Market: 368
- Updated: 1/16/2025
- Previous Status: For Sale
- MLS Start Date: 12/14/2024
Property History
- Current Listing: $529,000
Interior
- Number of Rooms: 2
- Full Baths: 2
- Half Baths: 1
- Interior Features:
Built-in Features
Cable TV Available
Chandelier
Decorative Lighting
Eat-in Kitchen
Flat Screen Wiring
High Speed Internet Available
Natural Woodwork
Open Floorplan
Pantry
Vaulted Ceiling(s)
Walk-In Closet(s)
- Flooring:
Carpet
Hardwood
Other
Wood
Parking
- Parking Features:
Direct Access
Garage
Garage Door Opener
Garage Faces Rear
Garage Single Door
Inside Entrance
Private
Location
- County: Dallas
- Directions: Facing Lindenshire between Preston and Jamestown.
Community
- Home Owners Association: Mandatory
School Information
- School District: Dallas ISD
- Elementary School: Nathan Adams
- Middle School: Walker
- High School: White
Heating & Cooling
- Heating/Cooling:
Central
Electric
Utilities
- Utility Description:
City Sewer
City Water
Curbs
Sidewalk
Lot Features
- Lot Size (Acres): 1.74
- Lot Size (Sqft.): 75,837.96
- Fencing (Description):
Wrought Iron
Financial Considerations
- Price per Sqft.: $302
- Price per Acre: $303,848
- For Sale/Rent/Lease: For Sale
Disclosures & Reports
- Legal Description: LINDENSHIRE CONDOS BLK N/6991 LOT 13 ACS 1.74
- APN: 00C43440000000405
- Block: N6991
If You Have Been Referred or Would Like to Make an Introduction, Please Contact Me and I Will Reply Personally
Douglas Newby represents clients with Dallas estate homes, architect designed homes and modern homes. Call: 214.522.1000 — Text: 214.505.9999
Listing provided courtesy of North Texas Real Estate Information Systems (NTREIS)
We do not independently verify the currency, completeness, accuracy or authenticity of the data contained herein. The data may be subject to transcription and transmission errors. Accordingly, the data is provided on an ‘as is, as available’ basis only.


