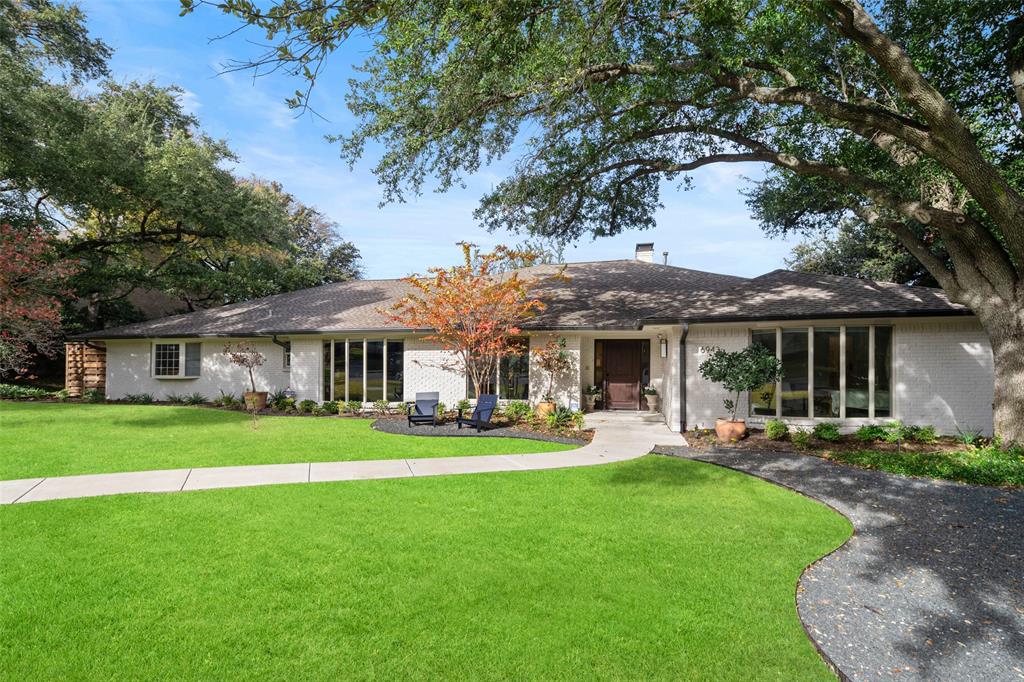6943 Forest Glade Circle, Dallas, Texas
$1,320,000 (Last Listing Price)
LOADING ..
Discover your dream home in highly sought-after Preston Hollow! Situated on a spacious cul-de-sac lot, this stunning property offers 5 bedrooms and 3.5 baths. The bright and open floor plan features hardwood floors throughout and charming barn-style doors that separate the family room and den. The newly renovated kitchen is a chef's paradise, showcasing leathered granite countertops, sleek new cabinets, a built-in refrigerator, a six-burner Viking cooktop. upscale Viking appliances, built in wine cooler, built-in refrigerator and huge island with pendant lighting and updated . Every bedroom is outfitted with custom California Closets, providing ample storage with a touch of luxury. Step outside to the backyard, an entertainer's haven featuring a sparkling pool, lush, newly landscaped grounds, and a tranquil treed yard. Host unforgettable gatherings while dining alfresco on the patio, surrounded by serene natural beauty. Move-in ready and designed for comfort and style, this home also boasts proximity to prestigious private schools such as St. Mark's, Hockaday, Jesuit, Ursuline, and Dallas International School. Conveniently located near Highway 75 and the North Dallas Tollway, this property offers an unbeatable blend of elegance, functionality, and location. Don't miss the opportunity to call this extraordinary home yours!
School District: Dallas ISD
Dallas MLS #: 20796581
Representing the Seller: Listing Agent Lance Taylor; Listing Office: Keller Williams Legacy
For further information on this home and the Dallas real estate market, contact real estate broker Douglas Newby. 214.522.1000
Property Overview
- Listing Price: $1,320,000
- MLS ID: 20796581
- Status: Sold
- Days on Market: 433
- Updated: 2/13/2025
- Previous Status: For Sale
- MLS Start Date: 12/14/2024
Property History
- Current Listing: $1,320,000
Interior
- Number of Rooms: 5
- Full Baths: 3
- Half Baths: 1
- Interior Features:
Built-in Wine Cooler
Cable TV Available
Decorative Lighting
Vaulted Ceiling(s)
Walk-In Closet(s)
- Flooring:
Ceramic Tile
Wood
Parking
- Parking Features:
Garage
Garage Door Opener
Garage Faces Rear
Location
- County: Dallas
- Directions: See GPS
Community
- Home Owners Association: None
School Information
- School District: Dallas ISD
- Elementary School: Kramer
- Middle School: Benjamin Franklin
- High School: Hillcrest
Heating & Cooling
- Heating/Cooling:
Central
Natural Gas
Utilities
- Utility Description:
Alley
Cable Available
City Sewer
City Water
Curbs
Individual Gas Meter
Individual Water Meter
Sidewalk
Lot Features
- Lot Size (Acres): 0.3
- Lot Size (Sqft.): 13,068
- Lot Dimensions: 110x120
- Lot Description:
Cul-De-Sac
Landscaped
Many Trees
Sprinkler System
- Fencing (Description):
Privacy
Wood
Financial Considerations
- Price per Sqft.: $430
- Price per Acre: $4,400,000
- For Sale/Rent/Lease: For Sale
Disclosures & Reports
- Legal Description: BROOKSHIRE PARK 2 BLK 11/5455 LOT 14
- APN: 00000404856640000
- Block: 11545
If You Have Been Referred or Would Like to Make an Introduction, Please Contact Me and I Will Reply Personally
Douglas Newby represents clients with Dallas estate homes, architect designed homes and modern homes. Call: 214.522.1000 — Text: 214.505.9999
Listing provided courtesy of North Texas Real Estate Information Systems (NTREIS)
We do not independently verify the currency, completeness, accuracy or authenticity of the data contained herein. The data may be subject to transcription and transmission errors. Accordingly, the data is provided on an ‘as is, as available’ basis only.


