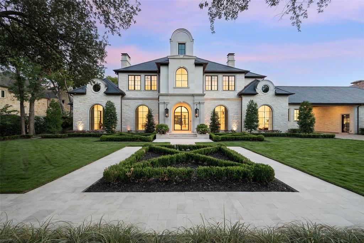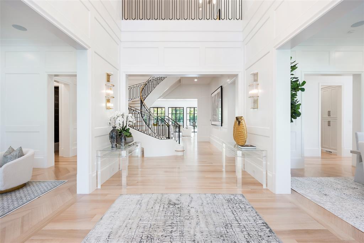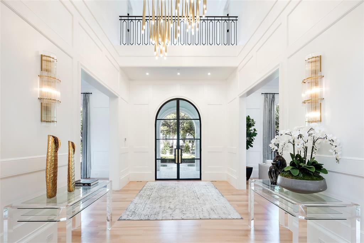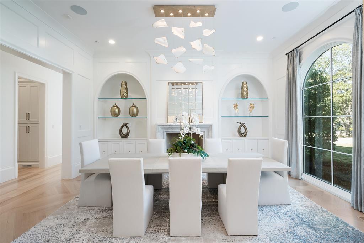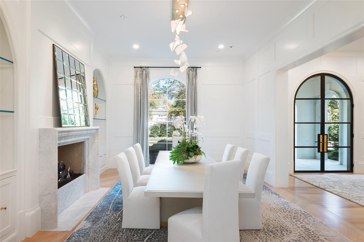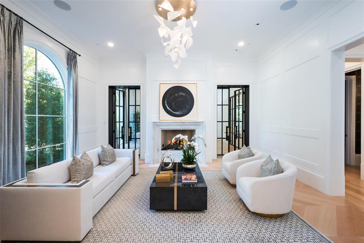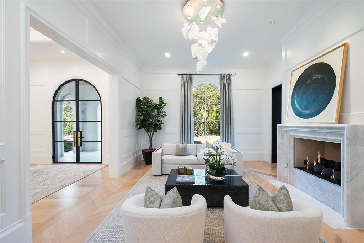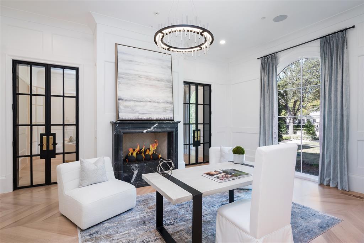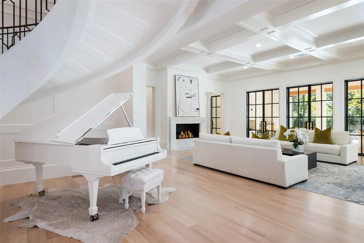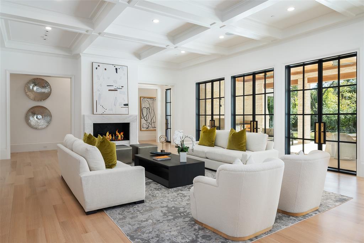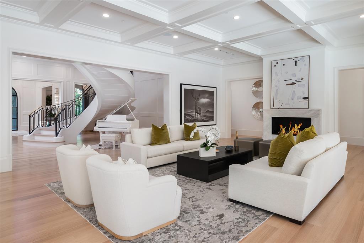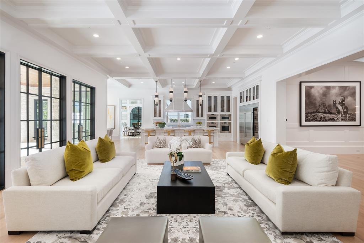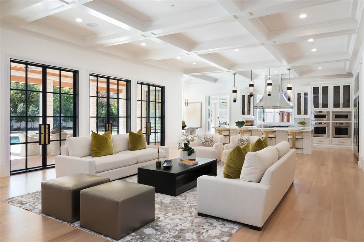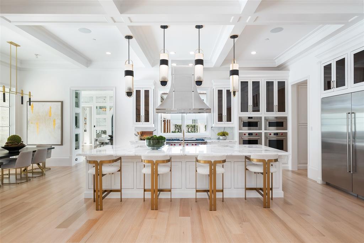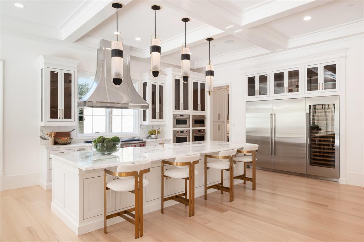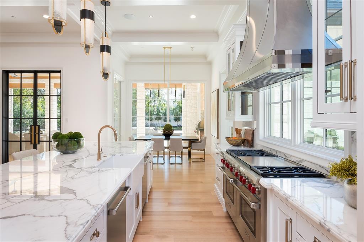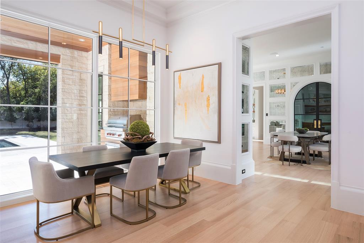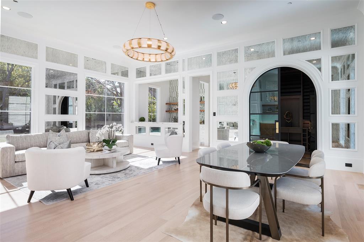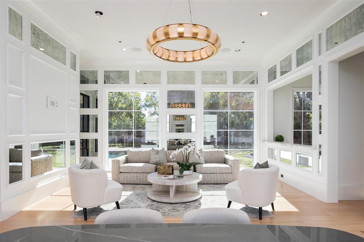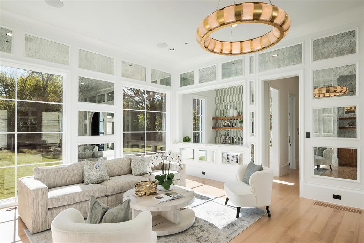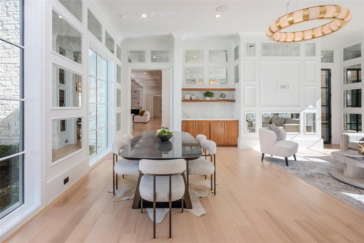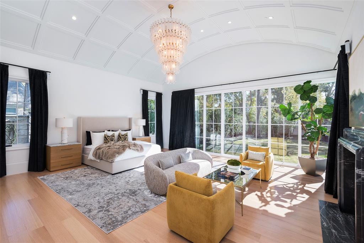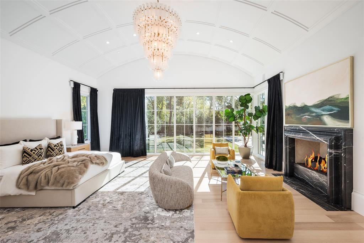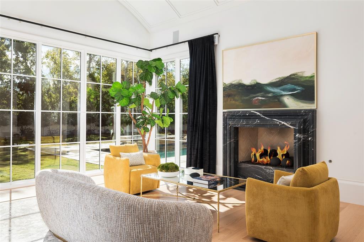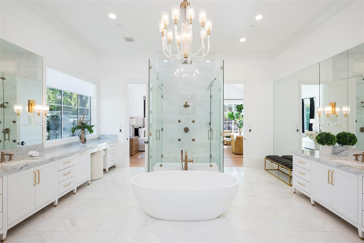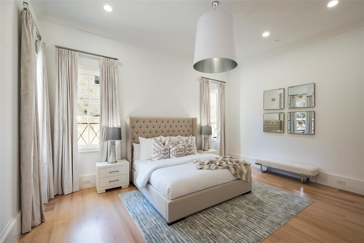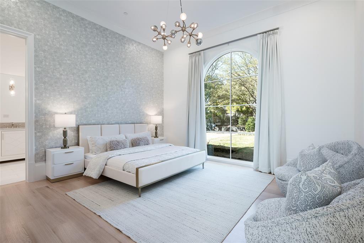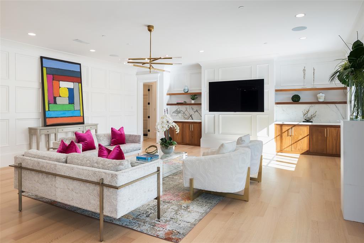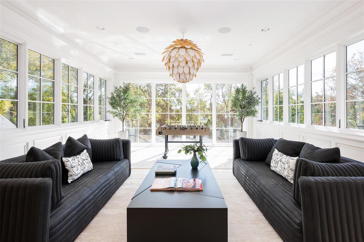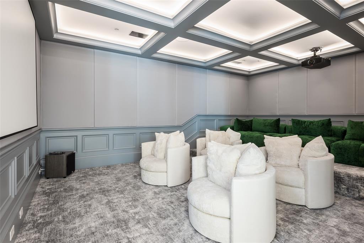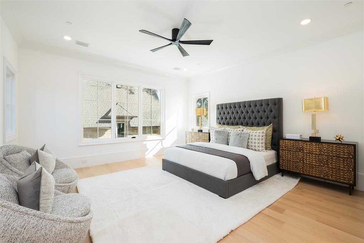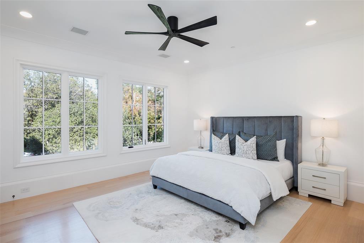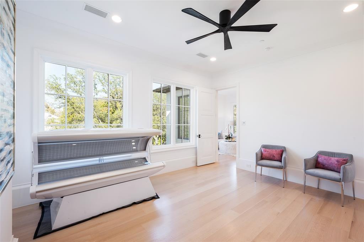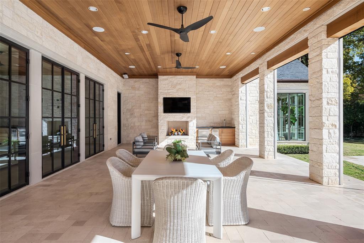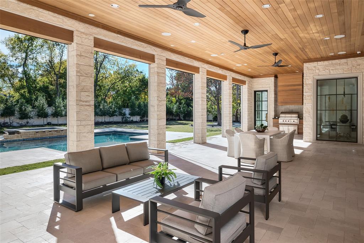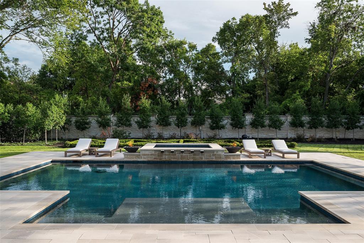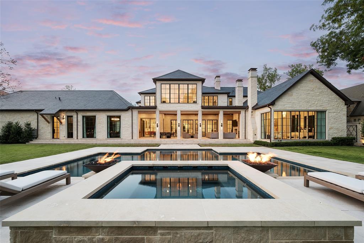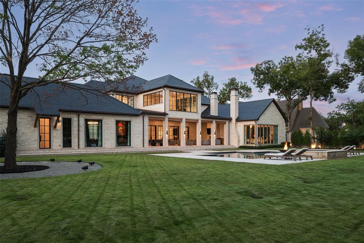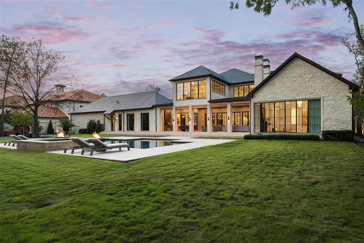5414 Edlen Drive, Dallas, Texas
$11,995,000 (Last Listing Price)Architect Richard Drummond Davis
LOADING ..
Stunning French transitional estate, designed by renowned architect Richard Drummond Davis and crafted by Colby Craig Homes, sits on 1.02 acres of serene landscape. Home features a gorgeous stone exterior all framed by manicured hedges and secured by an iron gate. Natural light pours into every corner. Upon entering the 25-foot foyer, you're greeted by a floating staircase, hand-carved marble fireplaces, and striking designer fixtures. The chef’s kitchen is a culinary dream, outfitted with Wolf-Sub appliances, a steam oven, a coffee unit, and dual dishwashers. The great room lead to a covered patio with an outdoor kitchen, remote-controlled shades, and a resort-style pool and spa, making this space ideal for hosting grand events. For intimate gatherings, relax in a dramatic speakeasy with a luxurious bar and a 2,000-bottle wine vault. Additional features include a library, office, game room, a 120 screen home theater, and proximity to shopping, dining, and prestigious private schools.
School District: Dallas ISD
Dallas MLS #: 20785510
Representing the Seller: Listing Agent Eric Narosov; Listing Office: Allie Beth Allman & Assoc.
For further information on this home and the Dallas real estate market, contact real estate broker Douglas Newby. 214.522.1000
Property Overview
- Listing Price: $11,995,000
- MLS ID: 20785510
- Status: Sold
- Days on Market: 431
- Updated: 6/12/2025
- Previous Status: For Sale
- MLS Start Date: 11/25/2024
Property History
- Current Listing: $11,995,000
- Original Listing: $12,250,000
Interior
- Number of Rooms: 6
- Full Baths: 7
- Half Baths: 3
- Interior Features:
Built-in Features
Built-in Wine Cooler
Cable TV Available
Cathedral Ceiling(s)
Chandelier
Decorative Lighting
Double Vanity
Eat-in Kitchen
Elevator
Flat Screen Wiring
High Speed Internet Available
Kitchen Island
Multiple Staircases
Natural Woodwork
Open Floorplan
Paneling
Pantry
Smart Home System
Sound System Wiring
Vaulted Ceiling(s)
Wainscoting
Walk-In Closet(s)
Wet Bar
Wired for Data
- Flooring:
Carpet
Marble
Pavers
Wood
Parking
- Parking Features:
Additional Parking
Attached Carport
Carport
Converted Garage
Covered
Driveway
Electric Gate
Electric Vehicle Charging Station(s)
Enclosed
Epoxy Flooring
Garage
Garage Door Opener
Garage Double Door
Gated
Inside Entrance
Kitchen Level
Lighted
Off Street
Oversized
Paver Block
Private
Secured
Side By Side
Location
- County: Dallas
- Directions: North on Dallas North Tollway, west on Walnut Hill, south on Hathaway, West on Edlen. Home is south side of Edlen.
Community
- Home Owners Association: None
School Information
- School District: Dallas ISD
- Elementary School: Pershing
- Middle School: Benjamin Franklin
- High School: Hillcrest
Heating & Cooling
- Heating/Cooling:
Central
ENERGY STAR Qualified Equipment
ENERGY STAR/ACCA RSI Qualified Installation
Natural Gas
Other
Utilities
- Utility Description:
Cable Available
City Sewer
City Water
Electricity Connected
Individual Gas Meter
Individual Water Meter
Natural Gas Available
Phone Available
Sewer Available
Lot Features
- Lot Size (Acres): 1.02
- Lot Size (Sqft.): 44,431.2
- Lot Dimensions: 175x253
- Lot Description:
Acreage
Few Trees
Landscaped
Lrg. Backyard Grass
Many Trees
Sprinkler System
- Fencing (Description):
Metal
Rock/Stone
Security
Wrought Iron
Financial Considerations
- Price per Sqft.: $922
- Price per Acre: $11,759,804
- For Sale/Rent/Lease: For Sale
Disclosures & Reports
- Legal Description: INWOOD BLK 2/5603 LOT 4
- APN: 00000421756000000
- Block: 25603
If You Have Been Referred or Would Like to Make an Introduction, Please Contact Me and I Will Reply Personally
Douglas Newby represents clients with Dallas estate homes, architect designed homes and modern homes. Call: 214.522.1000 — Text: 214.505.9999
Listing provided courtesy of North Texas Real Estate Information Systems (NTREIS)
We do not independently verify the currency, completeness, accuracy or authenticity of the data contained herein. The data may be subject to transcription and transmission errors. Accordingly, the data is provided on an ‘as is, as available’ basis only.


