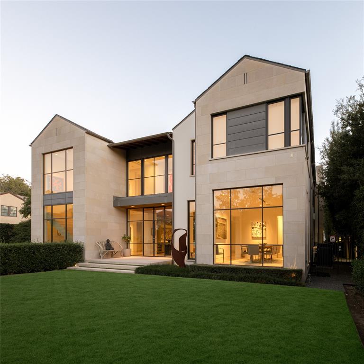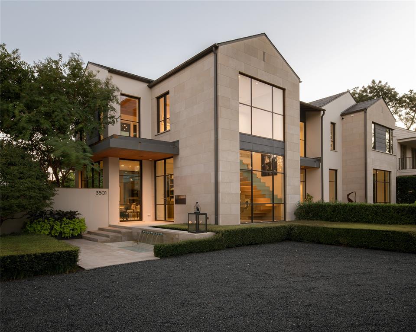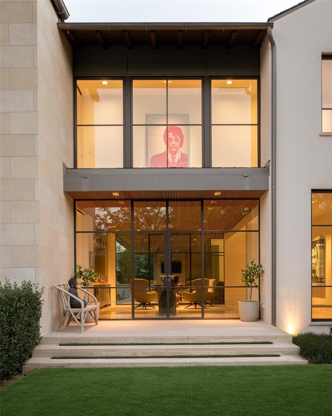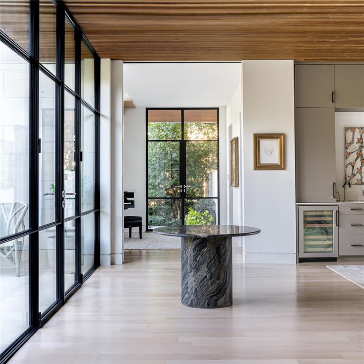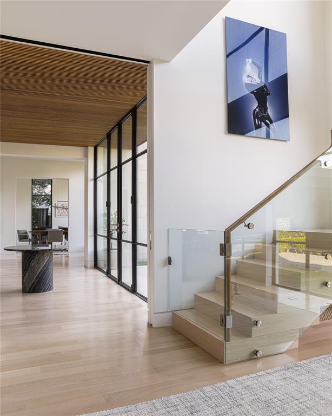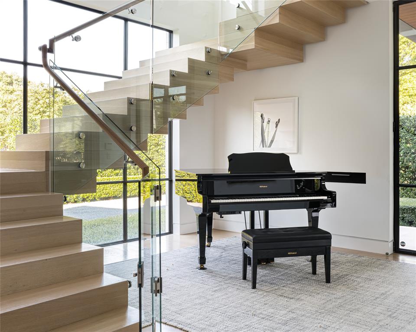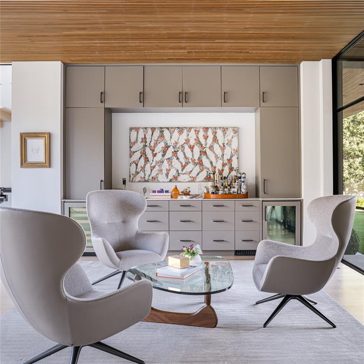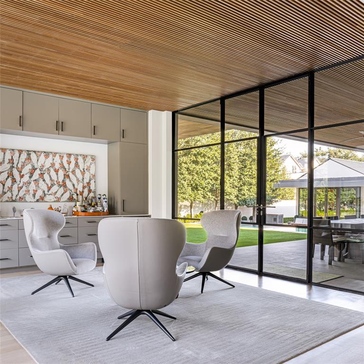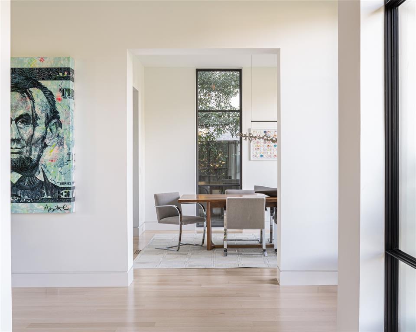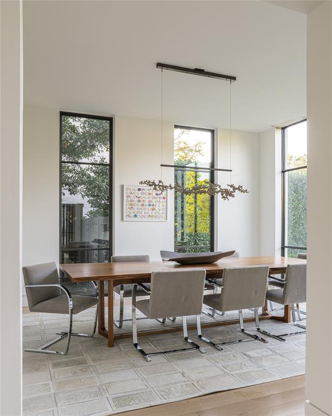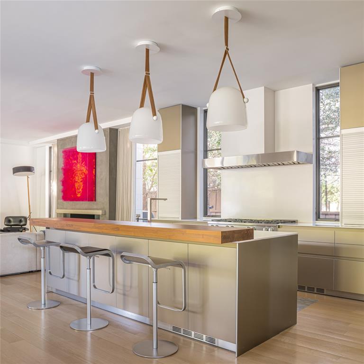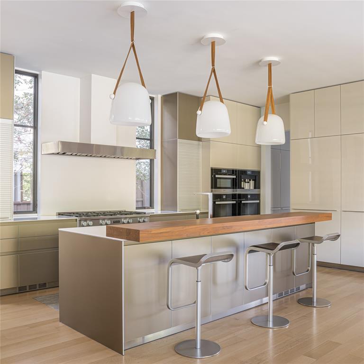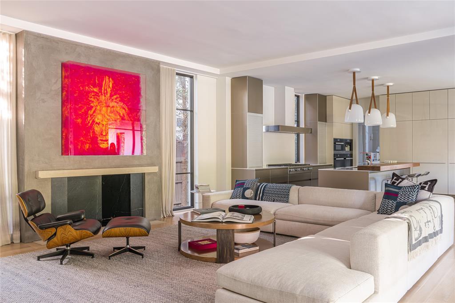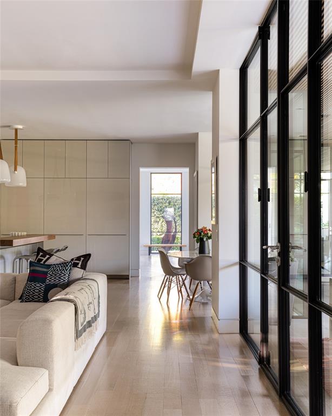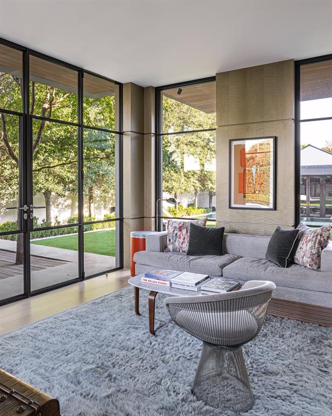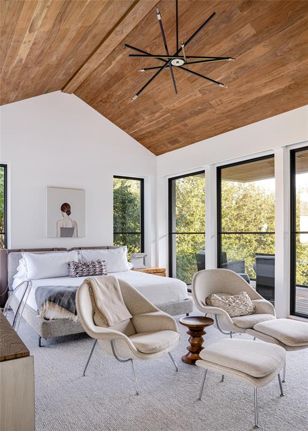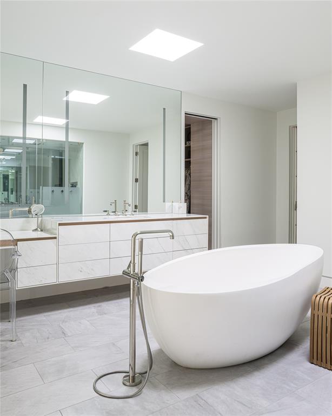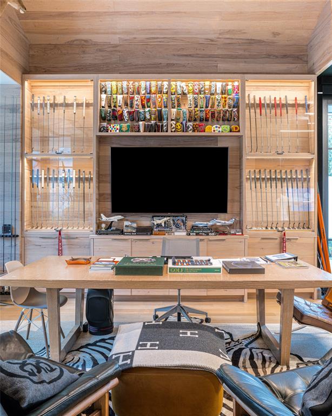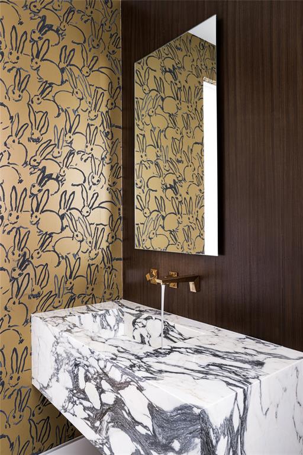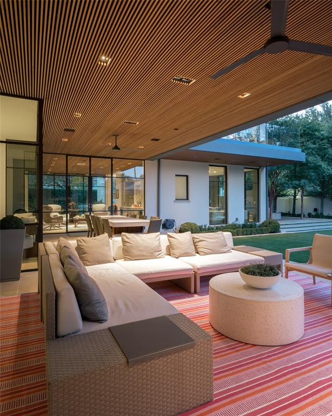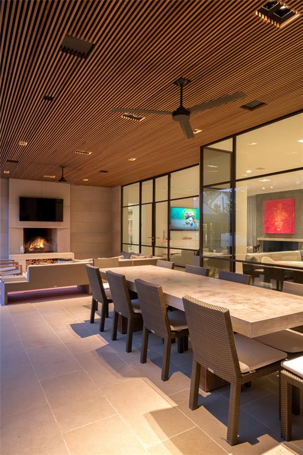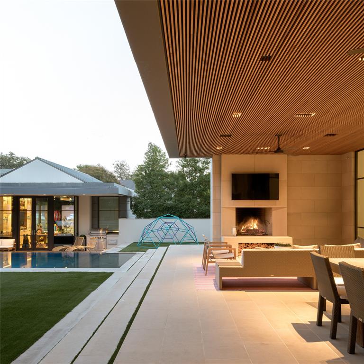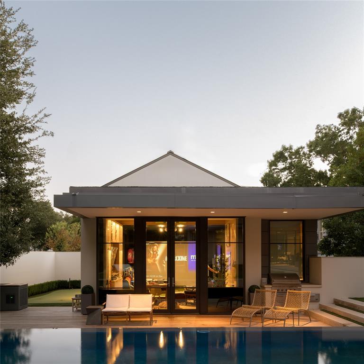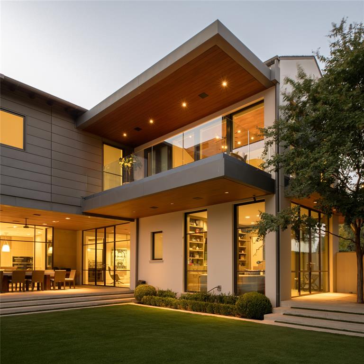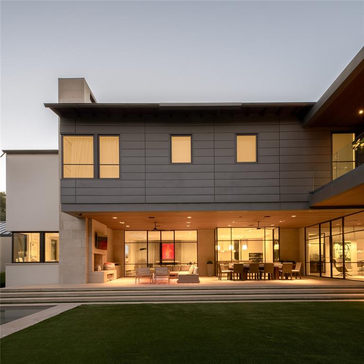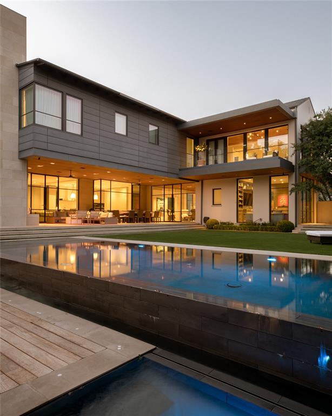3501 University Boulevard, University Park, Texas
$8,995,000 (Last Listing Price)Architect SHM
LOADING ..
This stunning University Park estate, set on nearly half an acre, epitomizes luxury living in the Park Cities. Designed by SHM and built by Tatum Brown in 2019, it blends modern elegance with timeless European design. The striking exterior features Italian limestone, lush landscaping, and custom steel doors. Inside, a floating staircase and abundant natural light enhance the meticulously designed interior. With 5 bedrooms, 9.5 bathrooms, and 2,000 square feet of outdoor loggia space, this home is ideal for both grand entertaining and private retreats. The chef’s kitchen boasts Bulthaup cabinetry and top-tier Sub-Zero appliances. Dornbracht fixtures and integrated Tru-Fig technology add refined touches. Upstairs, the serene primary suite offers separate spa-inspired baths, a freestanding tub, steam shower, and Poliform Italian closets. Detached guest quarters feature a projector, Trackman golf simulator, Tonal e-gym, sauna, cold plunge, and a putting green. The turfed resort-style backyard includes a zero-edge infinity pool, spa, entertainment lounge, and outdoor kitchen. The expansive loggia seamlessly blends indoor and outdoor living with landscape audio, multiple gathering spaces, and a fireplace. With steel MHB doors from Holland, Lutron lighting, and Control4 automation, this home offers the finest in craftsmanship and technology. A detached four-car garage with a Renlita trifold glass door is a showpiece for automobile enthusiasts. Located within walking distance to the best dining, shopping and schools Highland park has to offer, this residence truly defines sophisticated luxury.
School District: Highland Park ISD
Dallas MLS #: 20771256
Representing the Seller: Listing Agent Alex Perry; Listing Office: Allie Beth Allman & Assoc.
For further information on this home and the University Park real estate market, contact real estate broker Douglas Newby. 214.522.1000
Property Overview
- Listing Price: $8,995,000
- MLS ID: 20771256
- Status: Sold
- Days on Market: 468
- Updated: 4/11/2025
- Previous Status: For Sale
- MLS Start Date: 11/6/2024
Property History
- Current Listing: $8,995,000
- Original Listing: $9,995,000
Interior
- Number of Rooms: 4
- Full Baths: 7
- Half Baths: 2
- Interior Features:
Built-in Features
Built-in Wine Cooler
Cable TV Available
Decorative Lighting
Eat-in Kitchen
Elevator
Flat Screen Wiring
Granite Counters
High Speed Internet Available
Kitchen Island
Multiple Staircases
Open Floorplan
Pantry
Sound System Wiring
Walk-In Closet(s)
Wet Bar
Second Primary Bedroom
Parking
- Parking Features:
Circular Driveway
Garage
Garage Door Opener
Garage Faces Rear
Location
- County: Dallas
- Directions: Hillcrest to University. West on University. Corner of Dickens and University
Community
- Home Owners Association: None
School Information
- School District: Highland Park ISD
- Elementary School: University
- Middle School: Highland Park
- High School: Highland Park
Heating & Cooling
- Heating/Cooling:
Central
Natural Gas
Utilities
- Utility Description:
City Sewer
City Water
Lot Features
- Lot Size (Acres): 0.4
- Lot Size (Sqft.): 17,511.12
- Lot Dimensions: 100 X 175
- Lot Description:
Corner Lot
Landscaped
Financial Considerations
- Price per Sqft.: $1,349
- Price per Acre: $22,375,622
- For Sale/Rent/Lease: For Sale
Disclosures & Reports
- Legal Description: UNIVERSITY PARK AMEND BLK 6 LT 12A ACS 0.402
- Restrictions: No Restrictions
- APN: 602215000612A0000
- Block: 6
If You Have Been Referred or Would Like to Make an Introduction, Please Contact Me and I Will Reply Personally
Douglas Newby represents clients with Dallas estate homes, architect designed homes and modern homes. Call: 214.522.1000 — Text: 214.505.9999
Listing provided courtesy of North Texas Real Estate Information Systems (NTREIS)
We do not independently verify the currency, completeness, accuracy or authenticity of the data contained herein. The data may be subject to transcription and transmission errors. Accordingly, the data is provided on an ‘as is, as available’ basis only.


