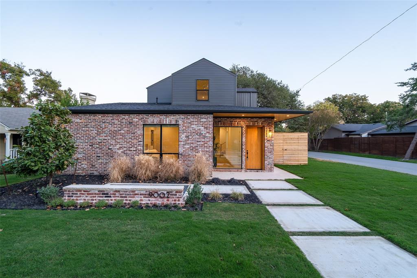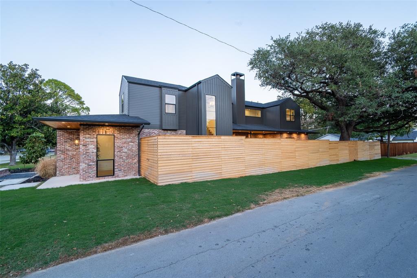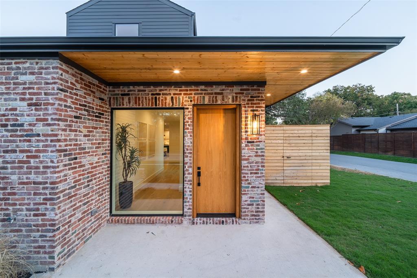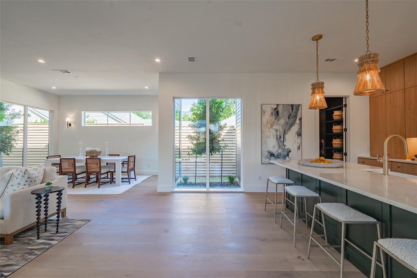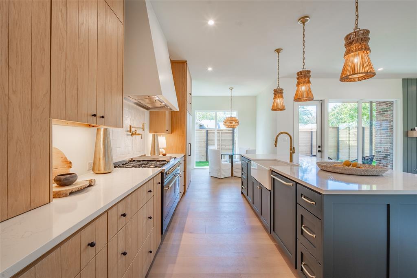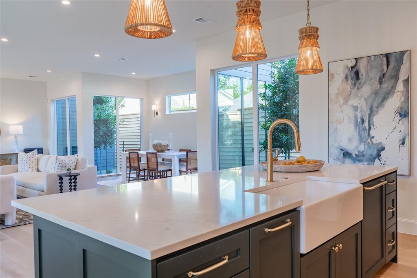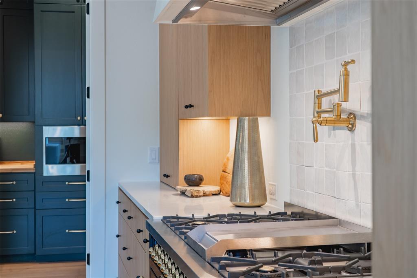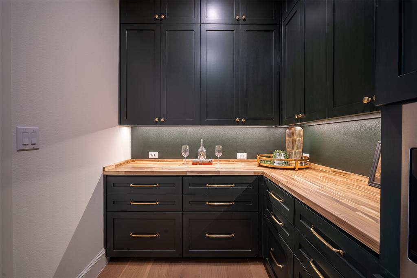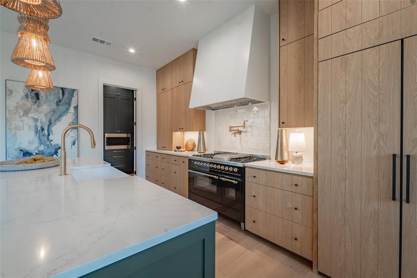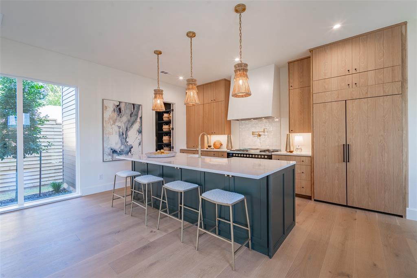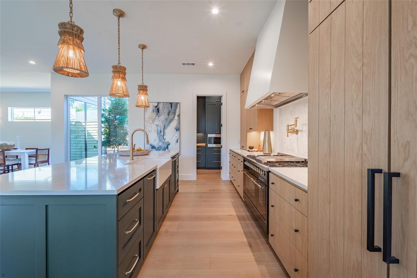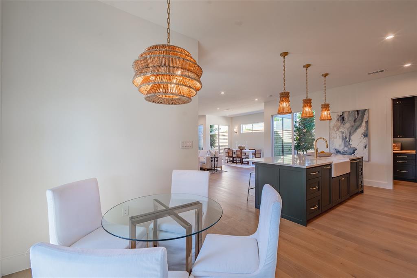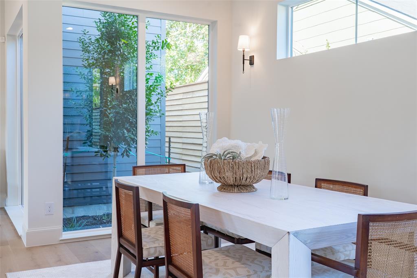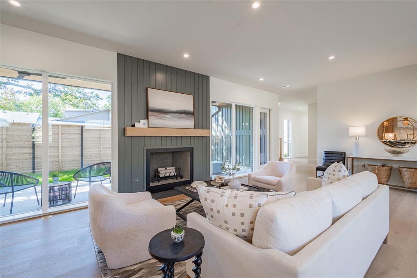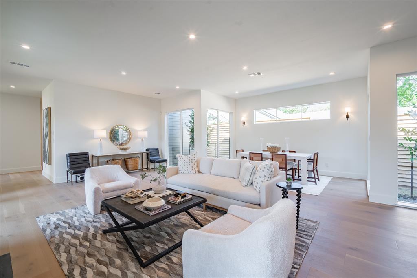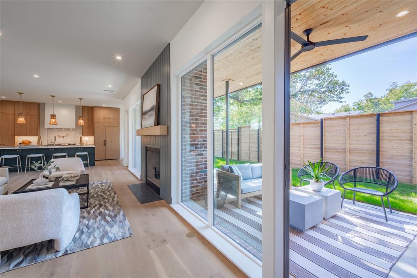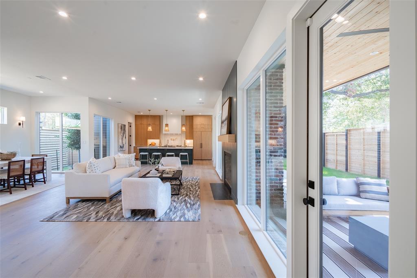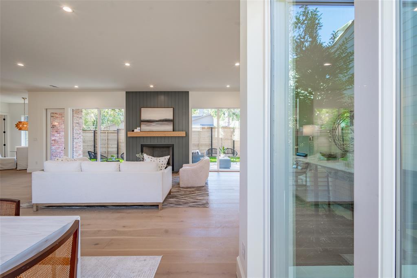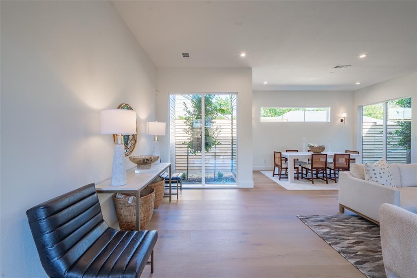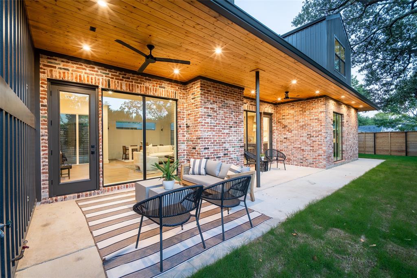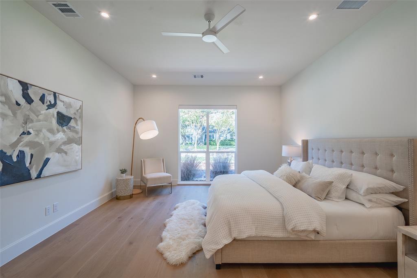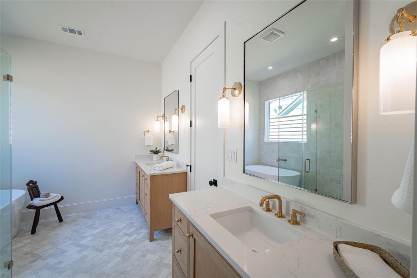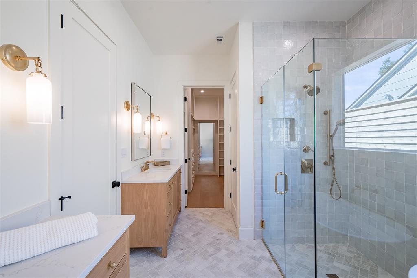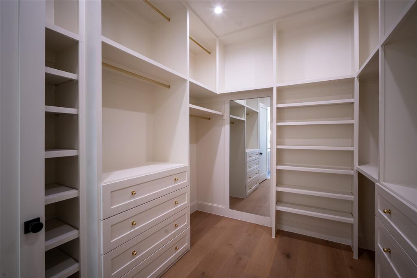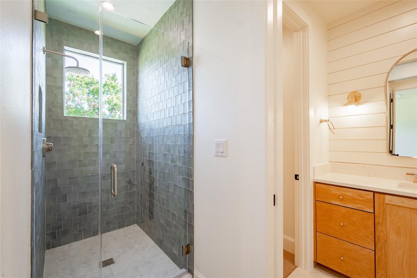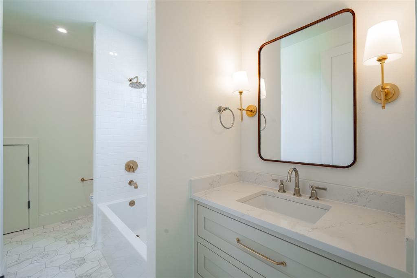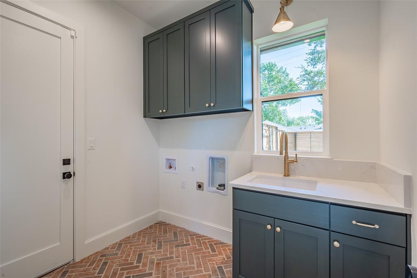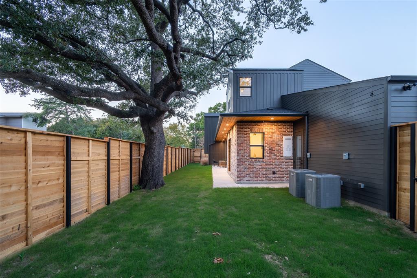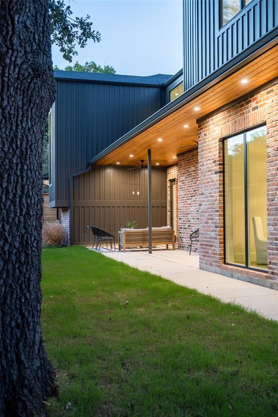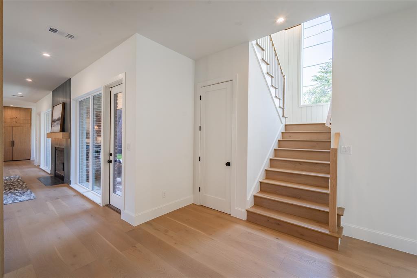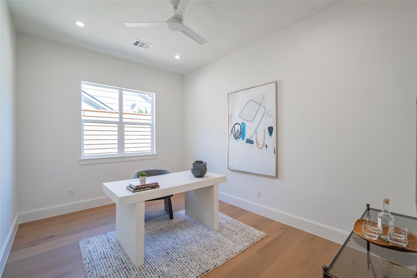9002 San Fernando Way, Dallas, Texas
$1,495,000 (Last Listing Price)
Welcome to 9002 San Fernando Way, this stunning modern transitional home steps from White Rock Lake boasts a blend of modern amenities and timeless architectural elements, making it a perfect sanctuary for meticulous buyer looking for a beautifully unique custom. This home is a 1 of 1. Artfully crafted with designer selections made on every room of the house. Charming while yet elegant. Every feature has been custom selected and custom designed. Curated selections and a team that went above the norm so you don't have to settle for status quo. As you step inside, you'll be greeted by high ceilings and an abundance of natural light, enhanced by walls of floor to ceiling windows throughout. The open kitchen is a chef's delight, premium counters, & a pantry you will be in looove with. Enjoy casual meals at the breakfast nook or in the eat-in kitchen area.The primary bedroom offers a serene retreat with a generous walk-in closet. The home features a mix of charming and timeless elements with such a wonderfully unique floor plan providing your family with both comfort and style. Office off the primary on the first could be 5th bed, 3 beds and a game room up! Also 2 laundry rooms servicing both upstairs and down. Step outside to your private yard, an ideal space for outdoor entertaining or simply unwinding with a covered outdoor space. Don't miss the opportunity to own this beautifully appointed home with its blend of elegance and functionality. Schedule your private tour today and experience the charm of 9002 San Fernando Way for yourself!
School District: Dallas ISD
Dallas MLS #: 20765698
Representing the Seller: Listing Agent Jacob Moss; Listing Office: Compass RE Texas, LLC
For further information on this home and the Dallas real estate market, contact real estate broker Douglas Newby. 214.522.1000
Property Overview
- Listing Price: $1,495,000
- MLS ID: 20765698
- Status: Sold
- Days on Market: 174
- Updated: 12/31/2024
- Previous Status: For Sale
- MLS Start Date: 10/31/2024
Property History
- Current Listing: $1,495,000
Interior
- Number of Rooms: 4
- Full Baths: 3
- Half Baths: 1
- Interior Features:
Built-in Features
Cable TV Available
Decorative Lighting
Eat-in Kitchen
High Speed Internet Available
Kitchen Island
Open Floorplan
Pantry
Walk-In Closet(s)
- Flooring:
Brick
Carpet
Ceramic Tile
Hardwood
Parking
- Parking Features:
Garage
Garage Door Opener
Garage Faces Rear
Garage Single Door
Location
- County: Dallas
- Directions: Continue onto Garland Rd. Turn right on Tavaros Ln. Turn left onto San Fernando Way. Destination will be on the right.
Community
- Home Owners Association: None
School Information
- School District: Dallas ISD
- Elementary School: Sanger
- Middle School: Gaston
- High School: Adams
Heating & Cooling
- Heating/Cooling:
Central
Natural Gas
Utilities
- Utility Description:
All Weather Road
Asphalt
Cable Available
City Sewer
City Water
Concrete
Curbs
Individual Gas Meter
Individual Water Meter
Sidewalk
Lot Features
- Lot Size (Acres): 0.2
- Lot Size (Sqft.): 8,581.32
- Lot Dimensions: 57' x 151'
- Lot Description:
Corner Lot
Few Trees
Landscaped
Subdivision
- Fencing (Description):
Barbed Wire
Wood
Financial Considerations
- Price per Sqft.: $391
- Price per Acre: $7,588,832
- For Sale/Rent/Lease: For Sale
Disclosures & Reports
- Legal Description: BROADVU BLK L/5298 LT 3 SAN FERNANDO WAY & OC
- APN: 00000373231000000
- Block: L5298
Contact Realtor Douglas Newby for Insights on Property for Sale
Douglas Newby represents clients with Dallas estate homes, architect designed homes and modern homes. Call: 214.522.1000 — Text: 214.505.9999
Listing provided courtesy of North Texas Real Estate Information Systems (NTREIS)
We do not independently verify the currency, completeness, accuracy or authenticity of the data contained herein. The data may be subject to transcription and transmission errors. Accordingly, the data is provided on an ‘as is, as available’ basis only.


