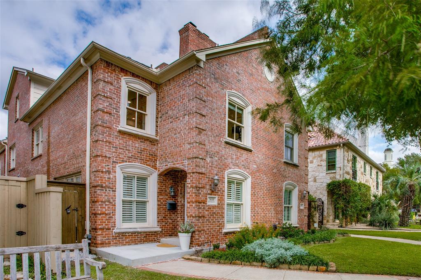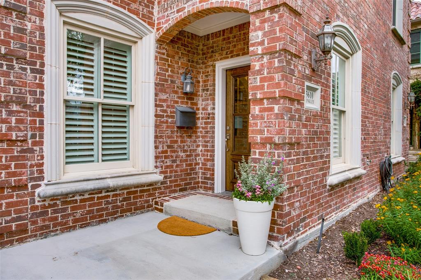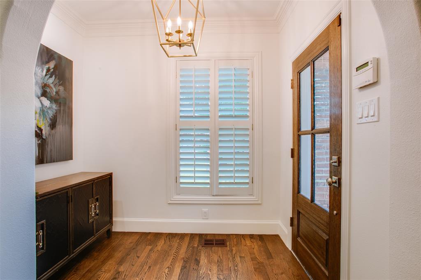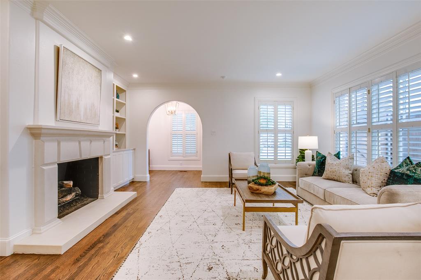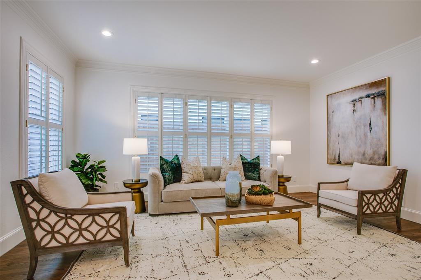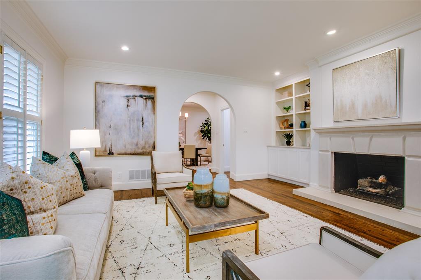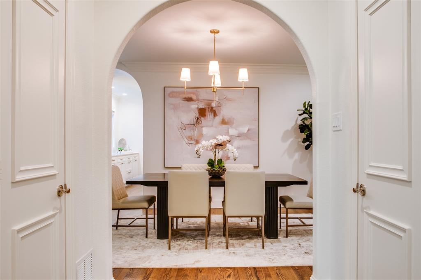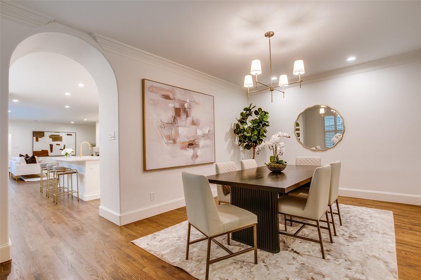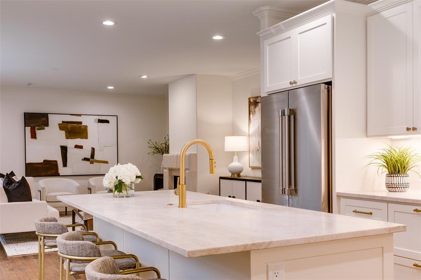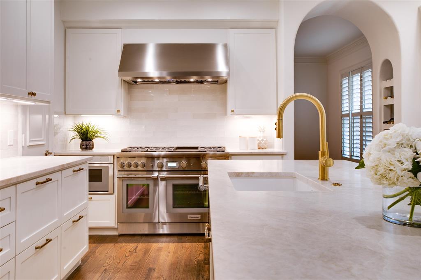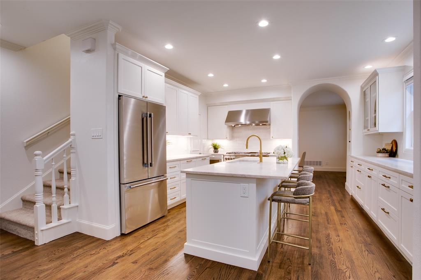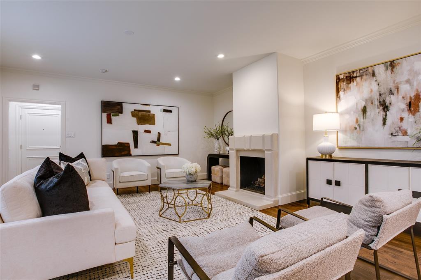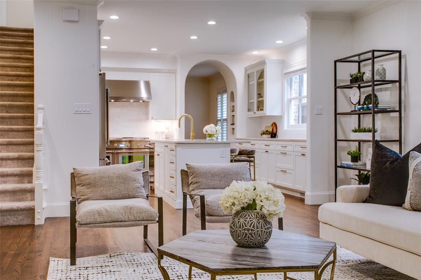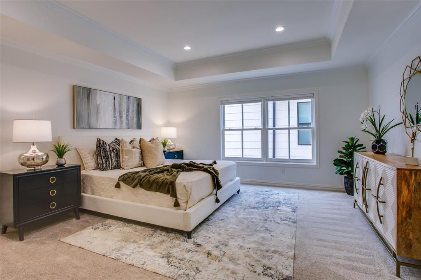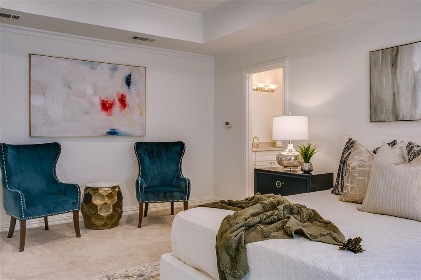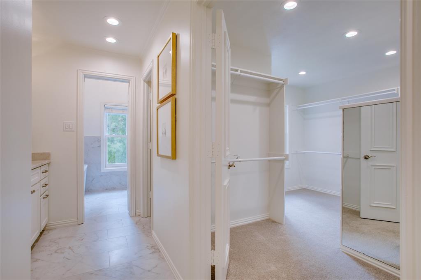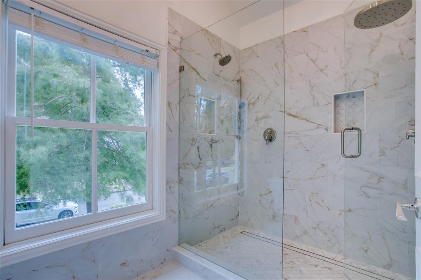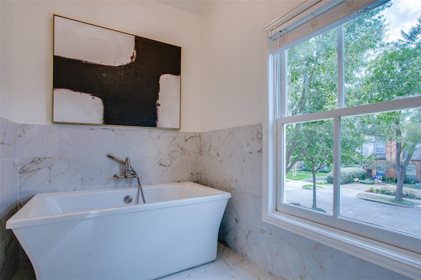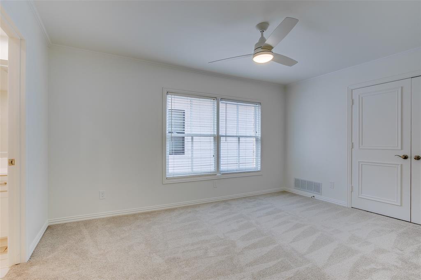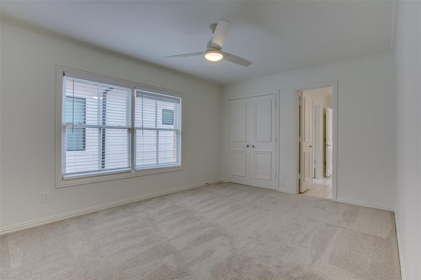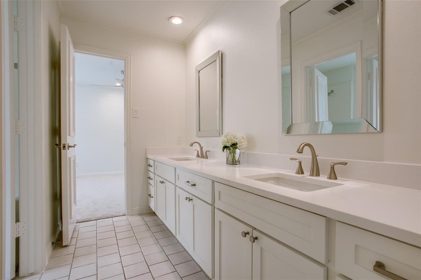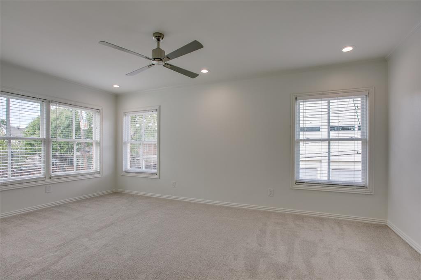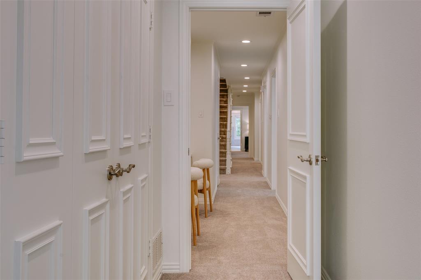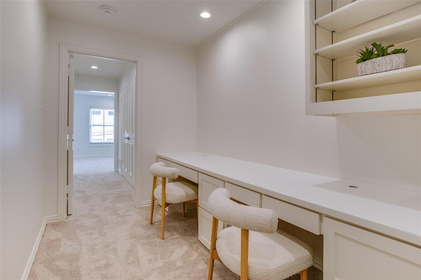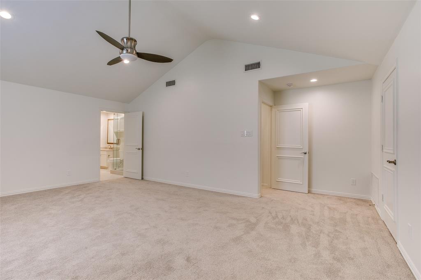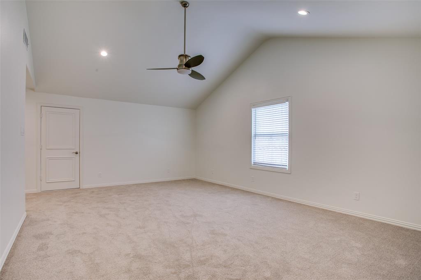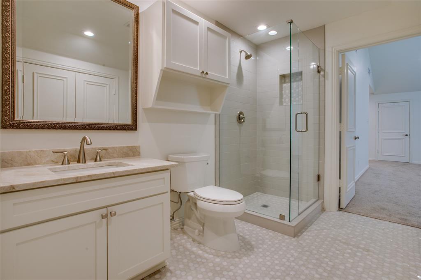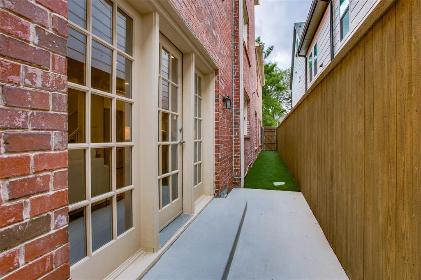3610 Binkley Avenue, University Park, Texas
$2,095,000 (Last Listing Price)
LOADING ..
Welcome to this stunning 5-bedroom, 4.1-bathroom home that combines luxury and modern living. Recently remodeled, this home features beautiful leathered Taj Mahal quartzite countertops, offering both elegance and durability. The gourmet kitchen is equipped with top-of-the-line Thermador appliances, perfect for any culinary enthusiast. Two gas log fireplaces create a warm ambiance in both first floor living spaces, allowing for seamless entertaining. The second floor offers four spacious bedrooms. The primary suite is a true retreat, boasting a spa-like bathroom with a luxurious soaking tub and dual shower. The third floor serves as a versatile fifth bedroom with an en-suite bathroom. With ample light, this space can function as a bonus room, perfect for a guest suite, home office, or rec area. Throughout the home, solid core doors and arched passageways add a touch of sophistication, while tall ceilings and abundant natural light create a bright, airy atmosphere. Walk-in decked attic space bookends finished, third floor suite for the option to increase square footage within the current roof line.
School District: Highland Park ISD
Dallas MLS #: 20764457
Representing the Seller: Listing Agent Jamie Rogers; Listing Office: Allie Beth Allman & Assoc.
For further information on this home and the University Park real estate market, contact real estate broker Douglas Newby. 214.522.1000
Property Overview
- Listing Price: $2,095,000
- MLS ID: 20764457
- Status: Sold
- Days on Market: 406
- Updated: 3/12/2025
- Previous Status: For Sale
- MLS Start Date: 11/7/2024
Property History
- Current Listing: $2,095,000
Interior
- Number of Rooms: 5
- Full Baths: 4
- Half Baths: 1
- Interior Features:
Built-in Features
Chandelier
Double Vanity
High Speed Internet Available
Kitchen Island
Pantry
Vaulted Ceiling(s)
Walk-In Closet(s)
- Appliances:
Call Listing Agent
Dehumidifier
- Flooring:
Carpet
Ceramic Tile
Stone
Wood
Parking
- Parking Features:
Alley Access
Garage
Garage Door Opener
Garage Faces Rear
Storage
Location
- County: Dallas
- Directions: Located between Hillcrest and Golf; and between University and Mockingbird. From Mockingbird, take High School North. Make a left on Binkley. Home will be on the right. Please note, one way parking on Binkley.
Community
- Home Owners Association: None
School Information
- School District: Highland Park ISD
- Elementary School: Armstrong
- Middle School: Highland Park
- High School: Highland Park
Heating & Cooling
- Heating/Cooling:
Central
Natural Gas
Utilities
- Utility Description:
Alley
City Sewer
City Water
Concrete
Curbs
Sidewalk
Lot Features
- Lot Size (Acres): 0.1
- Lot Size (Sqft.): 4,138.2
- Fencing (Description):
Wood
Financial Considerations
- Price per Sqft.: $491
- Price per Acre: $22,052,632
- For Sale/Rent/Lease: For Sale
Disclosures & Reports
- Legal Description: MOUNT VERNON ANNEX BLK D LT 3B
- APN: 601375000403B0000
- Block: D
If You Have Been Referred or Would Like to Make an Introduction, Please Contact Me and I Will Reply Personally
Douglas Newby represents clients with Dallas estate homes, architect designed homes and modern homes. Call: 214.522.1000 — Text: 214.505.9999
Listing provided courtesy of North Texas Real Estate Information Systems (NTREIS)
We do not independently verify the currency, completeness, accuracy or authenticity of the data contained herein. The data may be subject to transcription and transmission errors. Accordingly, the data is provided on an ‘as is, as available’ basis only.


