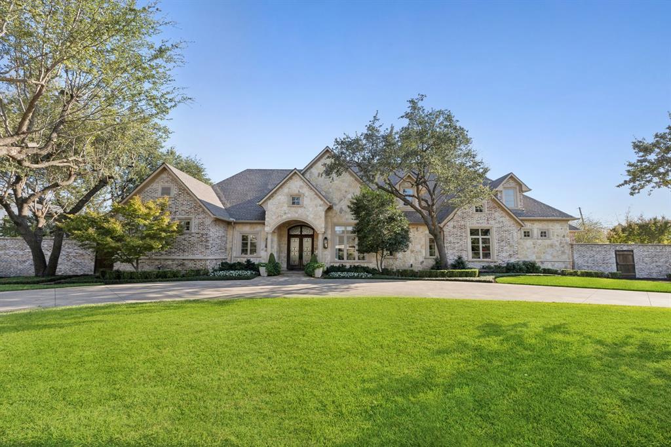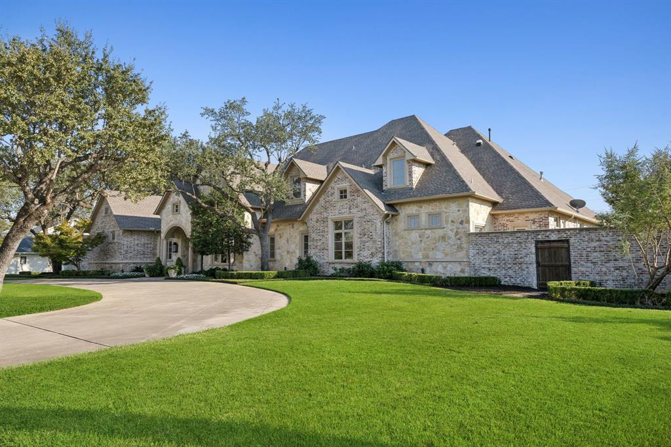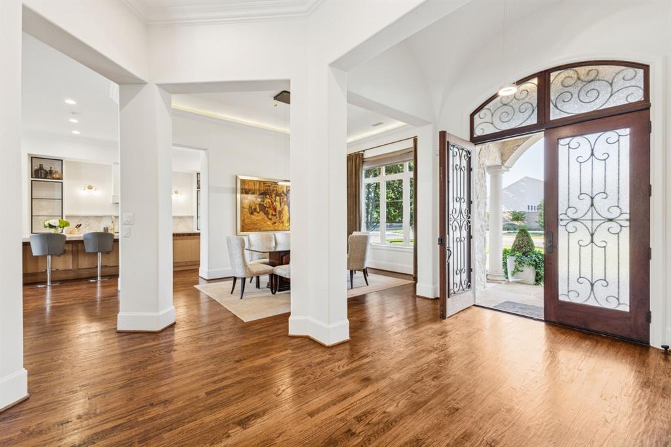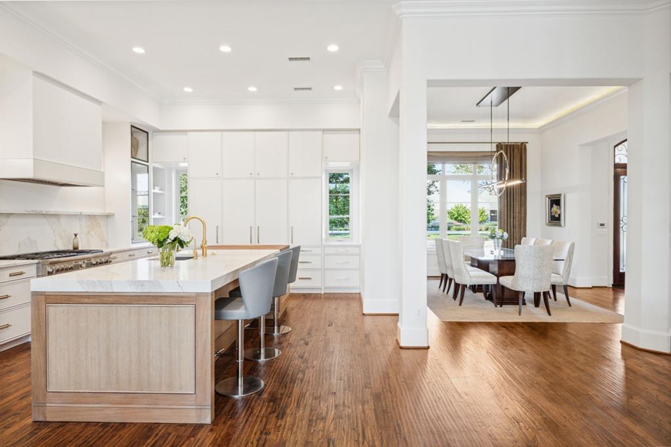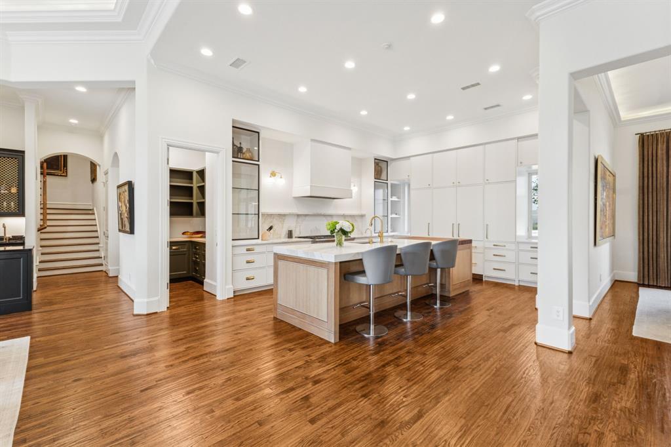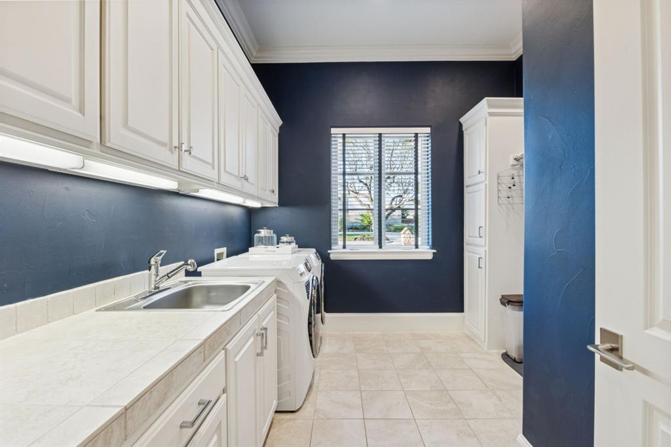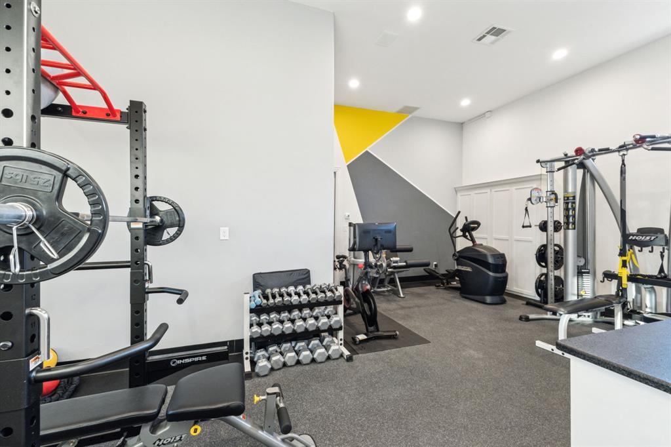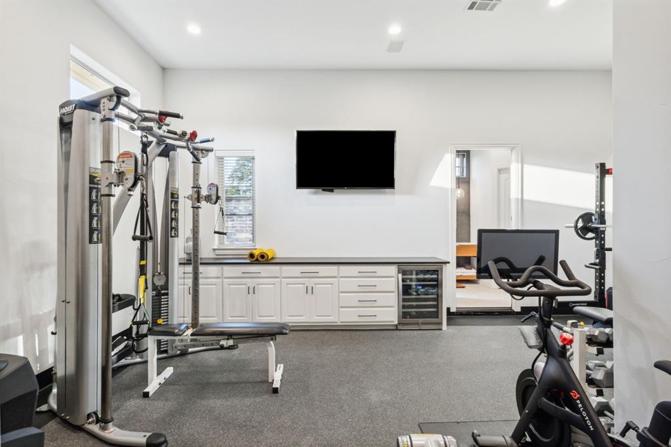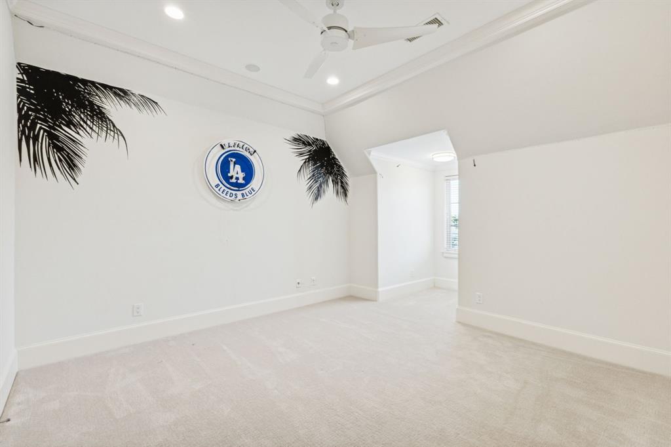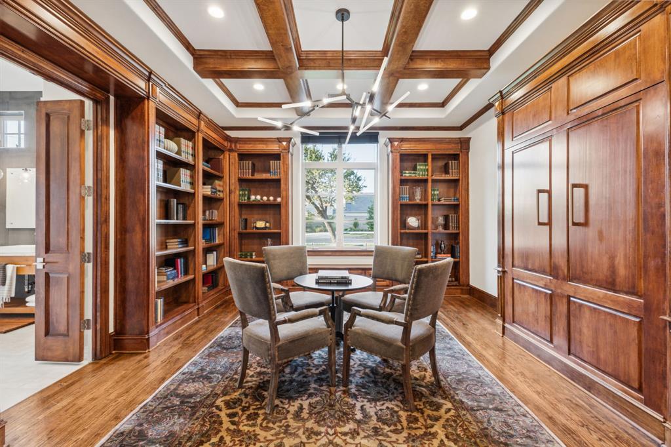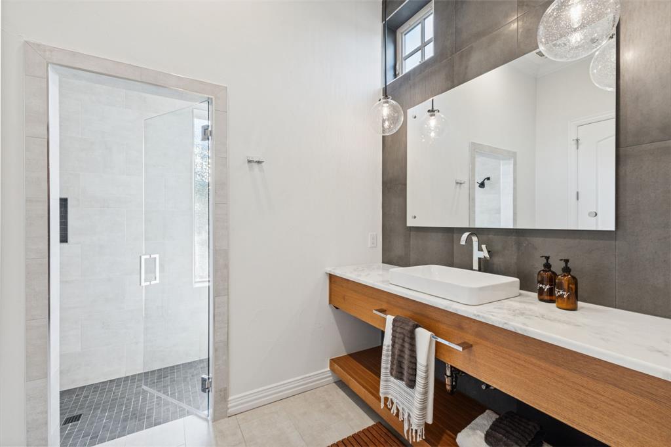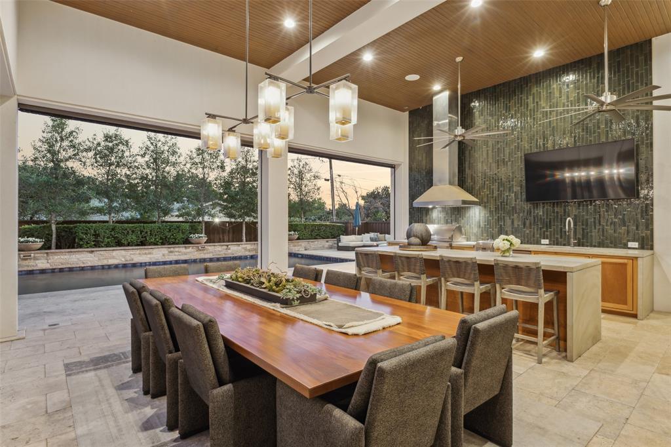5602 Dittmar Place, Dallas, Texas
$3,150,000 (Last Listing Price)
LOADING ..
Welcome to this stately transitional residence in the prestigious Preston Hollow enclave. Built in 2006 and thoughtfully updated in 2015, 2022 and 2024. 4 bdrms, 3.1 ba, 5,102 sqft of luxurious living space on a sprawling .514 acre lot. Step inside to discover elegant formal sitting and dining room with open floor concept living. Culinary kitchen with marble counter tops & butcher block end, center island, built-in Thermador range, custom double refrigerator with four freezer drawers opens to breakfast rm, spacious living rm, and wet bar w built-in wine refrigerator & ice maker. Living rm w gas FP, overlooks back covered patio & pool. The first-floor primary suite offers sitting area, gas FP, French doors to covered patio, and luxurious bathroom w sep vanities, garden tub, sep shower and large walk-in closet. First floor is complete with a home gym, large cedar closet, study or versatile fourth bdrm and spacious utility rm. Upstairs, retreat to a media room w wet bar and sink, two bedrooms and utility closet. Backyard oasis features 1400+sqft of covered outdoor living with large kitchen island for seating and prep and storage space, built-in grill, living and dining area with four electronic screens, saltwater pool & large turfed yard. Attached 3-car garage with epoxy flooring, sink, built-ins and large walk-in closet for ample storage space. Complete with a full house Generac generator.
School District: Dallas ISD
Dallas MLS #: 20759732
Representing the Seller: Listing Agent Amy Detwiler; Listing Office: Compass RE Texas, LLC.
For further information on this home and the Dallas real estate market, contact real estate broker Douglas Newby. 214.522.1000
Property Overview
- Listing Price: $3,150,000
- MLS ID: 20759732
- Status: Sold
- Days on Market: 42
- Updated: 11/29/2024
- Previous Status: For Sale
- MLS Start Date: 10/22/2024
Property History
- Current Listing: $3,150,000
Interior
- Number of Rooms: 4
- Full Baths: 3
- Half Baths: 1
- Interior Features:
Built-in Features
Cable TV Available
Cedar Closet(s)
Chandelier
Decorative Lighting
Eat-in Kitchen
Granite Counters
High Speed Internet Available
Kitchen Island
Open Floorplan
Paneling
Pantry
Sound System Wiring
Walk-In Closet(s)
Wet Bar
- Appliances:
Generator
- Flooring:
Carpet
Hardwood
Parking
- Parking Features:
Alley Access
Circular Driveway
Epoxy Flooring
Garage Door Opener
Garage Double Door
Garage Faces Rear
Location
- County: Dallas
- Directions: North on Dallas Tollway, exit Royal Lane, left on Netherland Drive and left on Dittmar Place.
Community
- Home Owners Association: None
School Information
- School District: Dallas ISD
- Elementary School: Pershing
- Middle School: Benjamin Franklin
- High School: Hillcrest
Heating & Cooling
- Heating/Cooling:
Central
Natural Gas
Utilities
- Utility Description:
Alley
City Sewer
City Water
Curbs
Sidewalk
Lot Features
- Lot Size (Acres): 0.51
- Lot Size (Sqft.): 22,302.72
- Lot Dimensions: 160x140
- Lot Description:
Interior Lot
Landscaped
Lrg. Backyard Grass
Sprinkler System
- Fencing (Description):
Back Yard
Financial Considerations
- Price per Sqft.: $617
- Price per Acre: $6,152,344
- For Sale/Rent/Lease: For Sale
Disclosures & Reports
- Legal Description: NETHERLANDS ESTATES BLK A/5510 LT 1 DITTMAR P
- APN: 00000414742240000
- Block: A5510
Contact Realtor Douglas Newby for Insights on Property for Sale
Douglas Newby represents clients with Dallas estate homes, architect designed homes and modern homes.
Listing provided courtesy of North Texas Real Estate Information Systems (NTREIS)
We do not independently verify the currency, completeness, accuracy or authenticity of the data contained herein. The data may be subject to transcription and transmission errors. Accordingly, the data is provided on an ‘as is, as available’ basis only.


