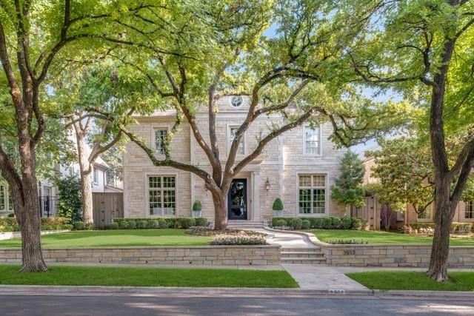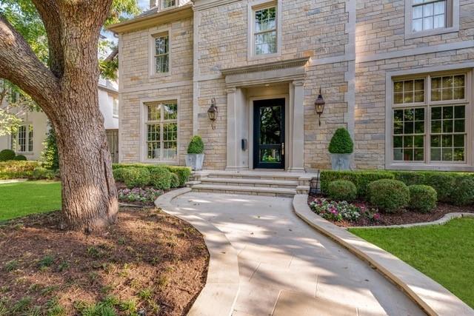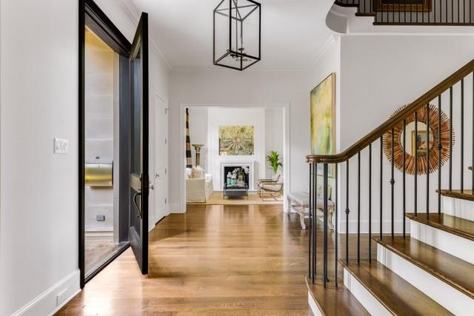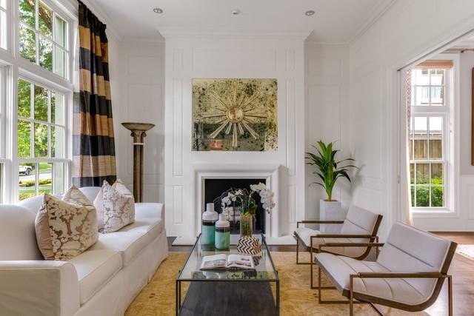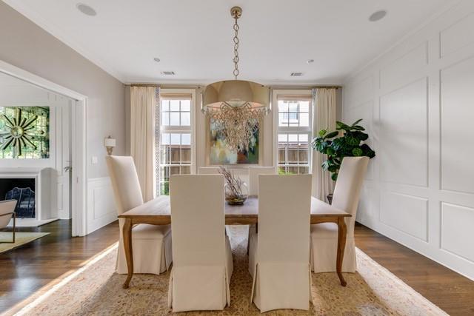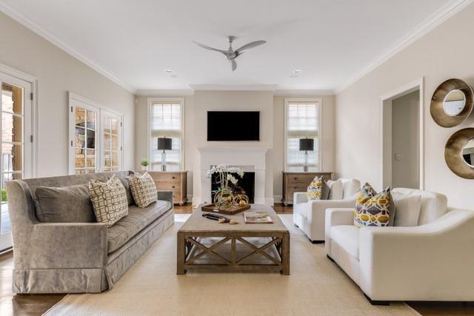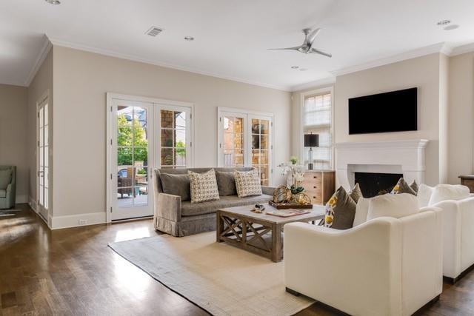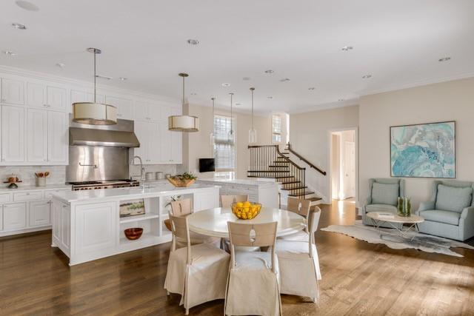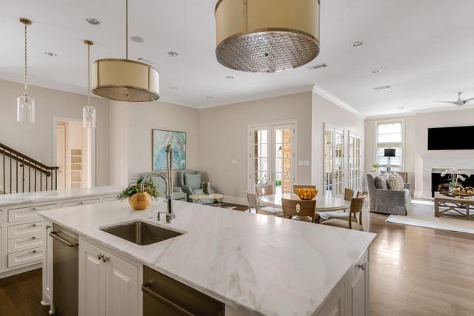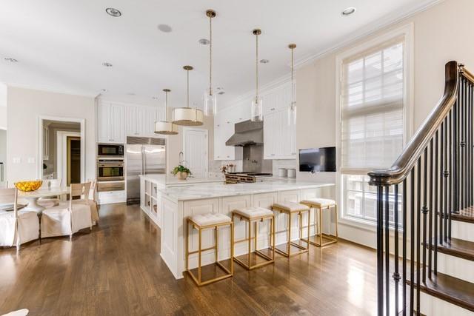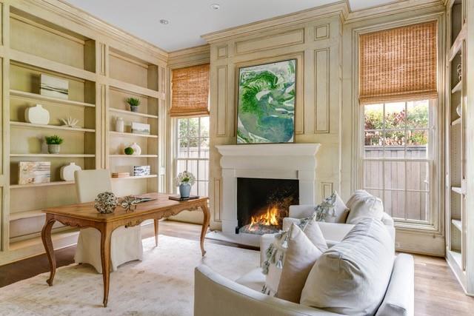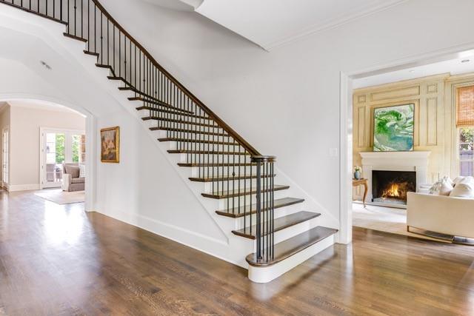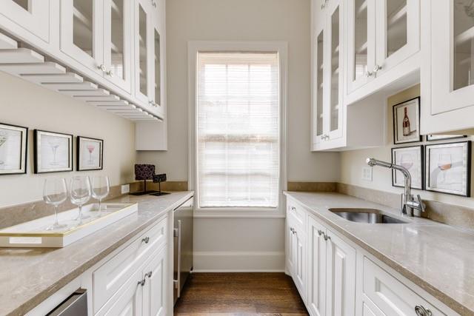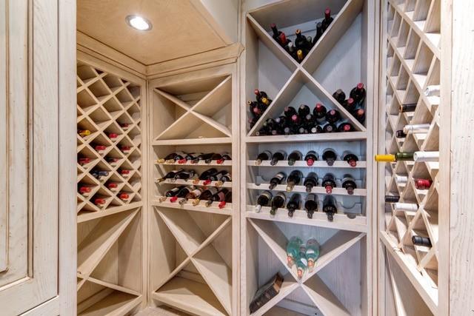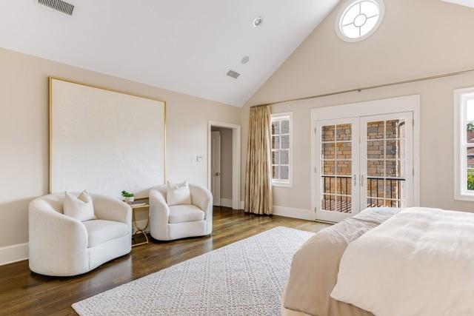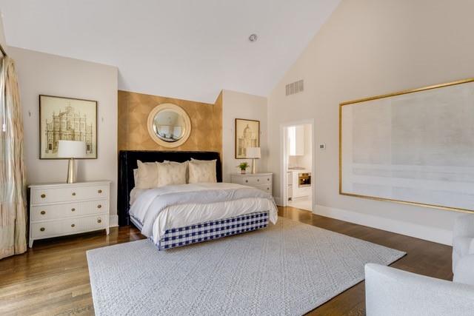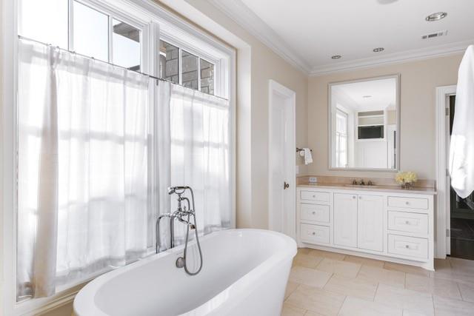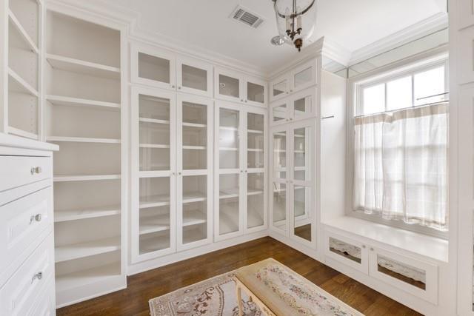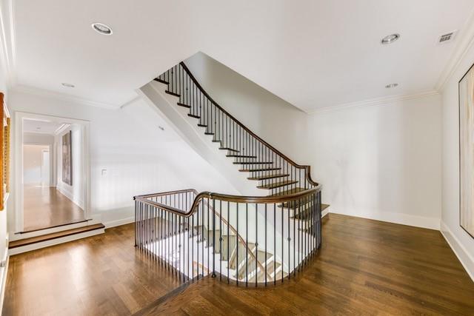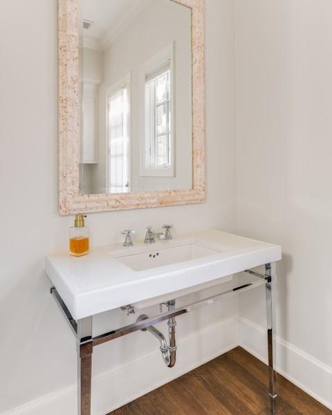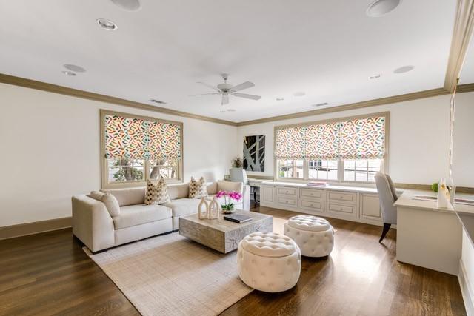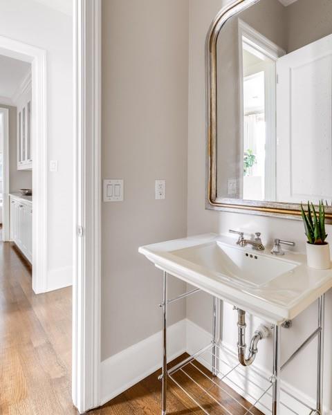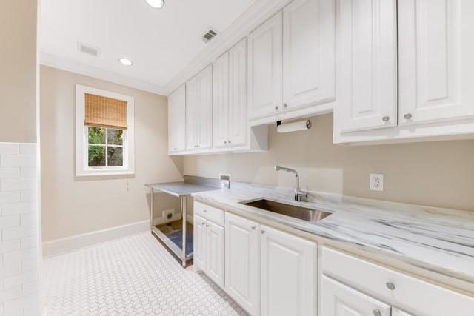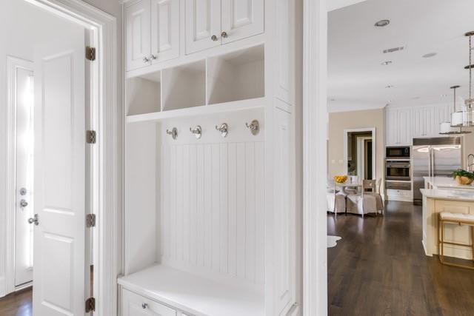3513 Princeton Avenue, Highland Park, Texas
$5,850,000 (Last Listing Price)
LOADING ..
This beautiful traditional Highland Park home, located in the coveted Armstrong Elementary district, combines classic charm with modern conveniences in one of the area’s most sought-after neighborhoods. Nestled on a quiet block within walking distance of boutique shops and gourmet restaurants, this residence boasts meticulously maintained interiors and a thoughtfully designed floor plan for comfortable living and elegant entertaining. Upon entry, you're welcomed by a grand staircase that serves as the centerpiece of the foyer, setting a tone of sophistication and warmth. The main floor includes a handsome library-office, formal living room, and a cozy den—each room distinguished by its own stately fireplace. The chef’s kitchen, adorned with beautiful Carrera marble countertops and high-end stainless steel appliances, flows seamlessly into the living room and breakfast area. Several sets of doors open directly onto the outdoor oasis, filling the main living spaces with an abundance of natural light and creating a harmonious indoor-outdoor connection. The spacious primary suite on the second floor is a true retreat, featuring a vaulted ceiling, a comfortable sitting area, and a luxurious spa-like bath complete with custom dual closets and vanities. The second four additional generously sized ensuite bedrooms, as well as a large game room with custom built-ins desks and an oversized utility room. Additional features include a rare three-car garage outfitted with custom cabinetry, an EV charger, and a pet washing station. The outdoor living area is designed to be enjoyed year-round, with a heated pool and tranquil waterfall, a fully equipped outdoor kitchen, and a cozy fireplace. The turfed yard includes a designated dog run, making it perfect for pet owners. A full pool bath, is conveniently located off the pool area. This Highland Park gem blends luxury, warmth, and practicality, offering a refined yet welcoming space in one of the most desirable neighborhoods.
School District: Highland Park ISD
Dallas MLS #: 20758537
Representing the Seller: Listing Agent Valerie Dillon; Listing Office: Dave Perry Miller Real Estate
For further information on this home and the Highland Park real estate market, contact real estate broker Douglas Newby. 214.522.1000
Property Overview
- Listing Price: $5,850,000
- MLS ID: 20758537
- Status: Sold
- Days on Market: 425
- Updated: 12/13/2024
- Previous Status: For Sale
- MLS Start Date: 10/19/2024
Property History
- Current Listing: $5,850,000
Interior
- Number of Rooms: 5
- Full Baths: 6
- Half Baths: 1
- Interior Features:
Built-in Features
Built-in Wine Cooler
Cable TV Available
Cathedral Ceiling(s)
Cedar Closet(s)
Chandelier
Decorative Lighting
Double Vanity
Eat-in Kitchen
Flat Screen Wiring
High Speed Internet Available
In-Law Suite Floorplan
Kitchen Island
Multiple Staircases
Natural Woodwork
Open Floorplan
Other
Paneling
Pantry
Sound System Wiring
Vaulted Ceiling(s)
Walk-In Closet(s)
Wet Bar
Wired for Data
- Flooring:
Carpet
Ceramic Tile
Hardwood
Parking
- Parking Features:
Alley Access
Garage
Garage Faces Rear
Location
- County: Dallas
- Directions: Please GPS 3513 Princeton
Community
- Home Owners Association: None
School Information
- School District: Highland Park ISD
- Elementary School: Armstrong
- Middle School: Highland Park
- High School: Highland Park
Heating & Cooling
- Heating/Cooling:
Central
Electric
Fireplace(s)
Zoned
Utilities
- Utility Description:
Cable Available
City Sewer
City Water
Curbs
Electricity Connected
Individual Gas Meter
Individual Water Meter
Sidewalk
Lot Features
- Lot Size (Acres): 0.22
- Lot Size (Sqft.): 9,496.08
- Lot Dimensions: 65x150
- Lot Description:
Few Trees
Interior Lot
No Backyard Grass
Sprinkler System
- Fencing (Description):
Back Yard
Fenced
Gate
High Fence
Wood
Financial Considerations
- Price per Sqft.: $798
- Price per Acre: $26,834,862
- For Sale/Rent/Lease: For Sale
Disclosures & Reports
- Legal Description: HIGHLAND PARK BLK 74 LOT 5
- APN: 60084500740050000
- Block: 74
If You Have Been Referred or Would Like to Make an Introduction, Please Contact Me and I Will Reply Personally
Douglas Newby represents clients with Dallas estate homes, architect designed homes and modern homes. Call: 214.522.1000 — Text: 214.505.9999
Listing provided courtesy of North Texas Real Estate Information Systems (NTREIS)
We do not independently verify the currency, completeness, accuracy or authenticity of the data contained herein. The data may be subject to transcription and transmission errors. Accordingly, the data is provided on an ‘as is, as available’ basis only.


