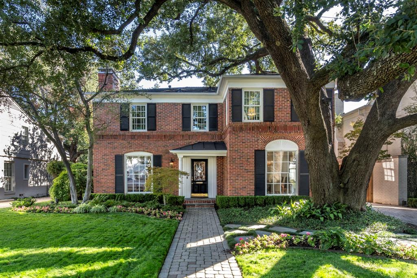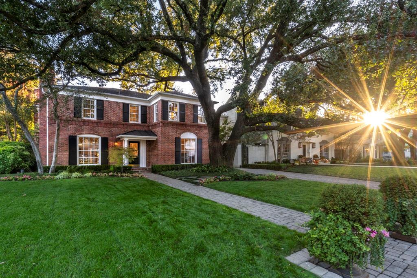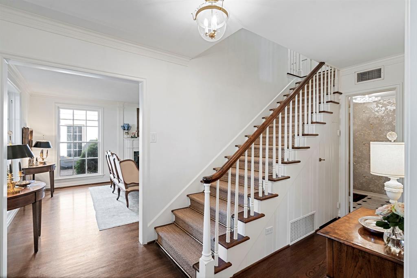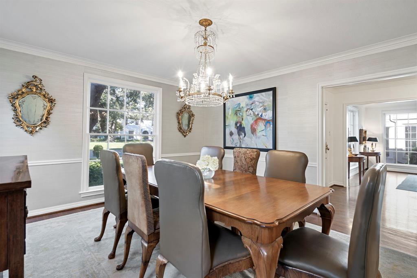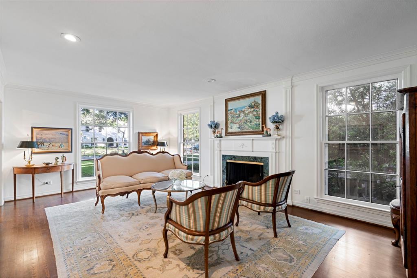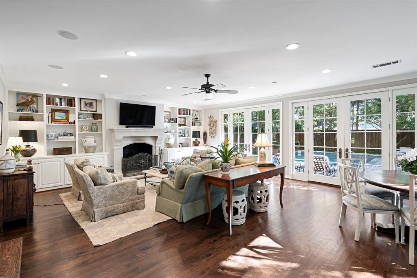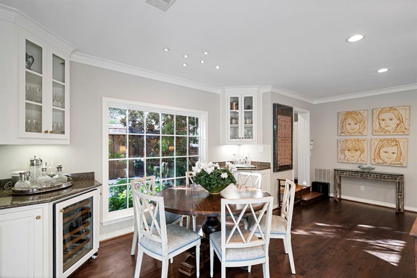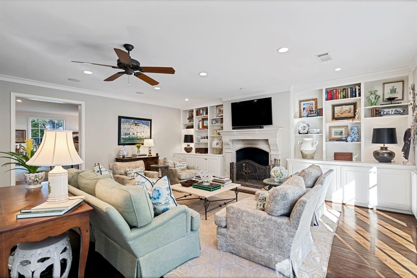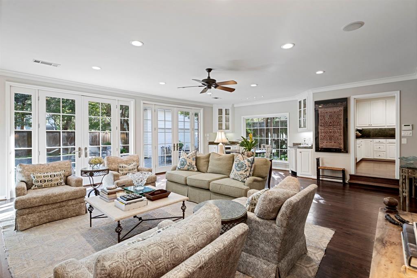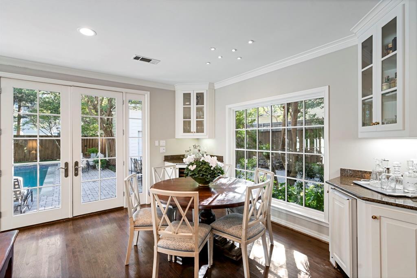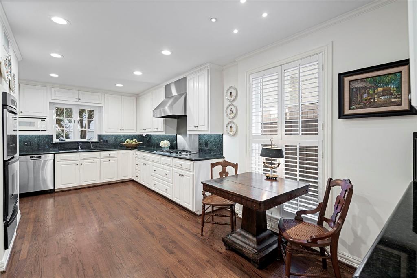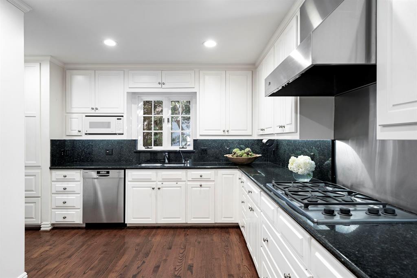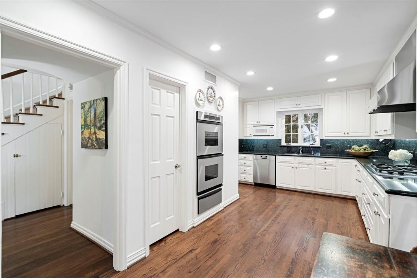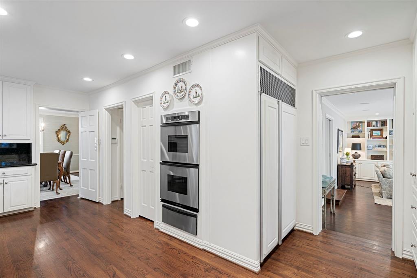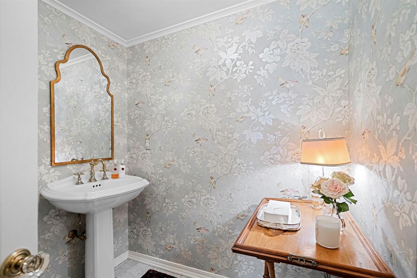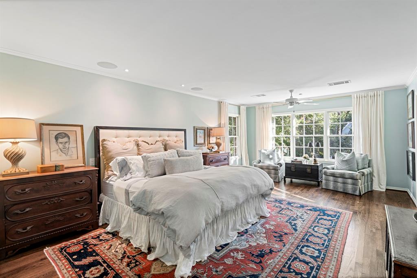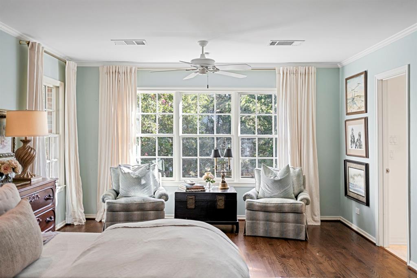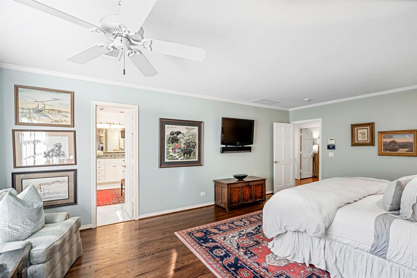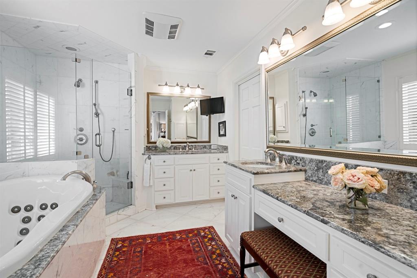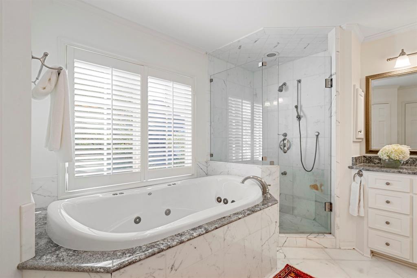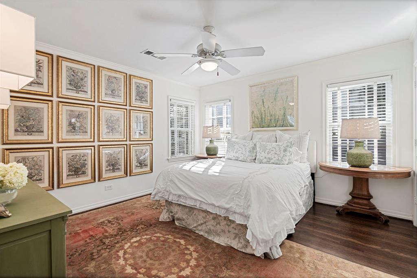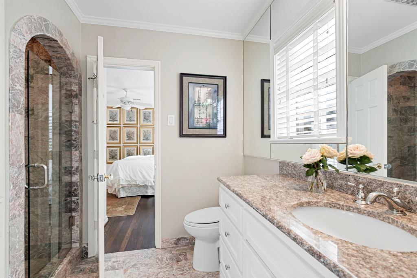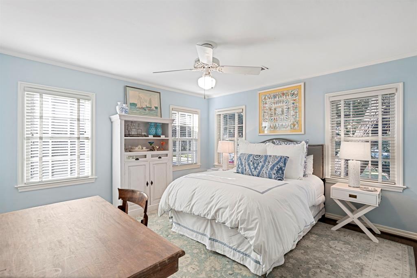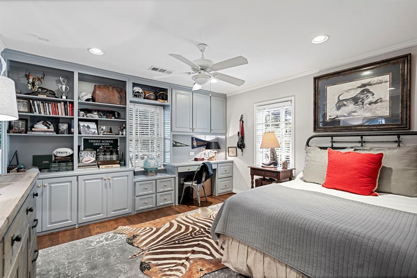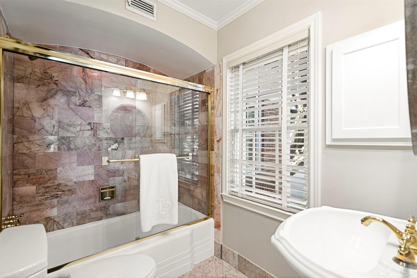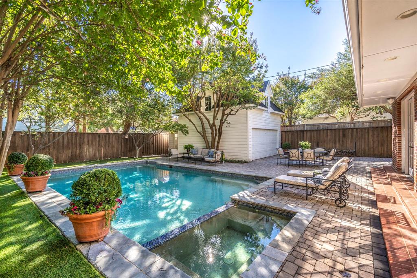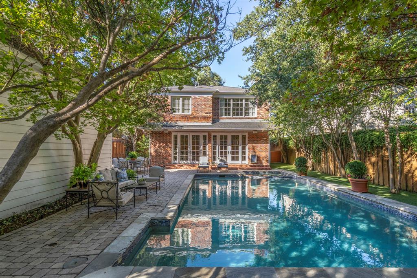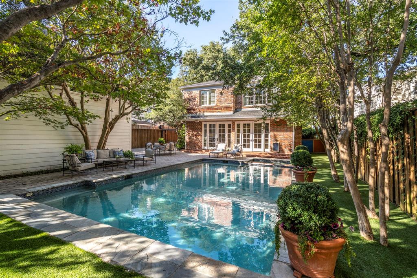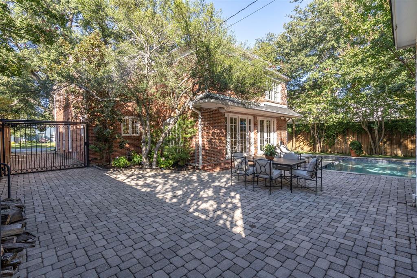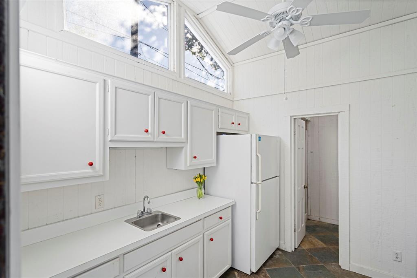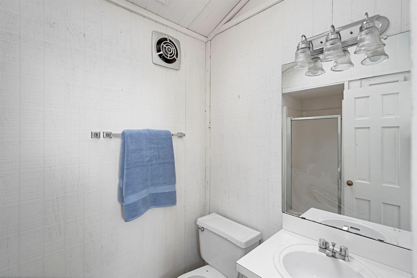4305 Mcfarlin Boulevard, University Park, Texas
$2,950,000 (Last Listing Price)
LOADING ..
This elegant traditional home, nestled in the heart of University Park, is thoughtfully designed to offer both comfort and style. Upon entering, you’ll be welcomed by bright, airy formal living and dining areas, featuring two fireplaces and oversized windows that invite in natural light. The expansive living area, enhanced by classic French doors, seamlessly opens to a spacious backyard oasis, complete with a pool, spa, and a patio. The cabana, equipped with a bath and kitchen, adds to the outdoor appeal, along with a detached two-car garage. The eat-in kitchen is a chef’s dream, boasting high-end stainless steel appliances from Subzero, Bosch, Viking, and Dacor, as well as a walk-in pantry and cozy breakfast nook. Upstairs, the primary suite offers serene views of the pool, accompanied by a luxurious marble bathroom and a generous walk-in closet. Three additional large bedrooms, one ensuite and two with a Jack-and Jill, are also upstairs, along with ample storage options. Situated on one of the most coveted blocks in University Park, this home is conveniently located between Preston and the Tollway, close to shopping and dining at Inwood Village, zoned to Bradfield Elementary, and within walking distance to Highland Park High School and Germany Park.
School District: Highland Park ISD
Dallas MLS #: 20756266
Representing the Seller: Listing Agent Michelle Wood; Listing Office: Compass RE Texas, LLC.
For further information on this home and the University Park real estate market, contact real estate broker Douglas Newby. 214.522.1000
Property Overview
- Listing Price: $2,950,000
- MLS ID: 20756266
- Status: Sold
- Days on Market: 471
- Updated: 12/26/2024
- Previous Status: For Sale
- MLS Start Date: 11/4/2024
Property History
- Current Listing: $2,950,000
Interior
- Number of Rooms: 4
- Full Baths: 3
- Half Baths: 1
- Interior Features:
Built-in Features
Cable TV Available
Double Vanity
Eat-in Kitchen
Flat Screen Wiring
Granite Counters
High Speed Internet Available
Natural Woodwork
Pantry
Walk-In Closet(s)
- Flooring:
Marble
Tile
Wood
Parking
- Parking Features:
Driveway
Electric Gate
Enclosed
Garage
Garage Faces Front
Garage Single Door
Kitchen Level
Private
Location
- County: Dallas
- Directions: In between Preston and DNT, one block south of University.
Community
- Home Owners Association: None
School Information
- School District: Highland Park ISD
- Elementary School: Bradfield
- Middle School: Highland Park
- High School: Highland Park
Heating & Cooling
- Heating/Cooling:
Central
Utilities
- Utility Description:
City Sewer
City Water
Lot Features
- Lot Size (Acres): 0.21
- Lot Size (Sqft.): 9,016.92
- Lot Dimensions: 60x150
- Lot Description:
Few Trees
Interior Lot
Landscaped
- Fencing (Description):
Back Yard
Wood
Financial Considerations
- Price per Sqft.: $839
- Price per Acre: $14,251,208
- For Sale/Rent/Lease: For Sale
Disclosures & Reports
- Legal Description: ARMSTRONG FAIRWAY 2ND INST BLK K W 46.3 FT OF
- APN: 60002500110150000
- Block: K
If You Have Been Referred or Would Like to Make an Introduction, Please Contact Me and I Will Reply Personally
Douglas Newby represents clients with Dallas estate homes, architect designed homes and modern homes. Call: 214.522.1000 — Text: 214.505.9999
Listing provided courtesy of North Texas Real Estate Information Systems (NTREIS)
We do not independently verify the currency, completeness, accuracy or authenticity of the data contained herein. The data may be subject to transcription and transmission errors. Accordingly, the data is provided on an ‘as is, as available’ basis only.


