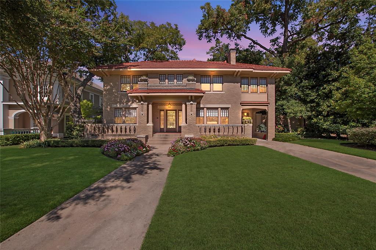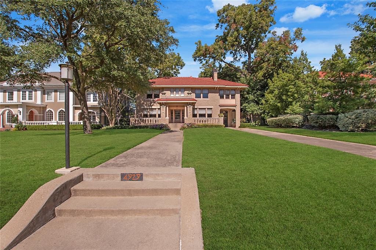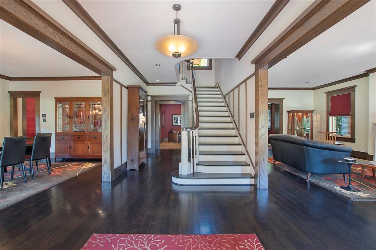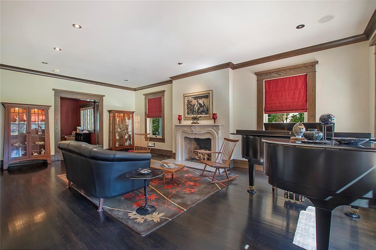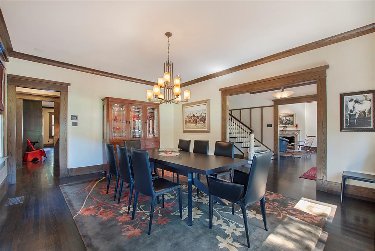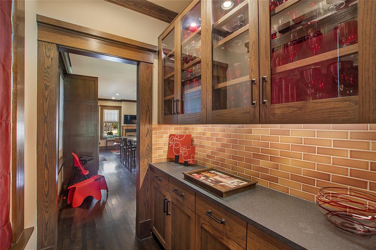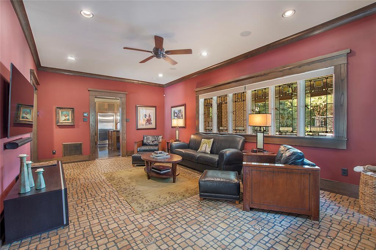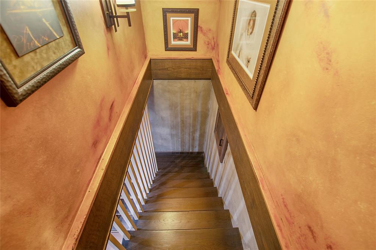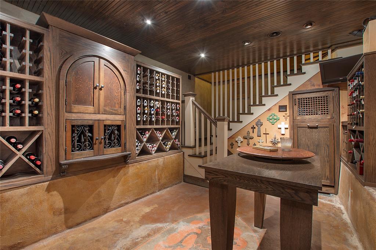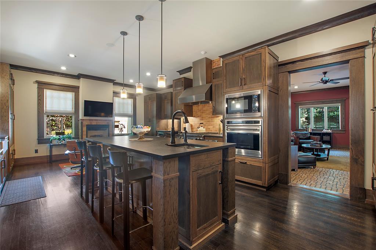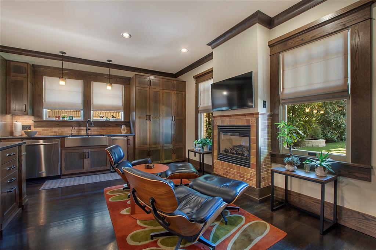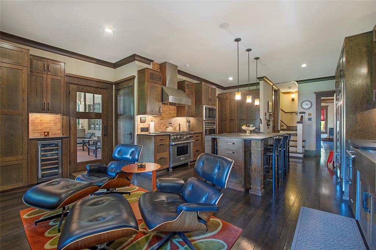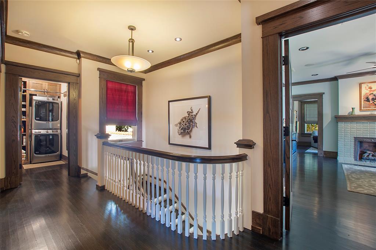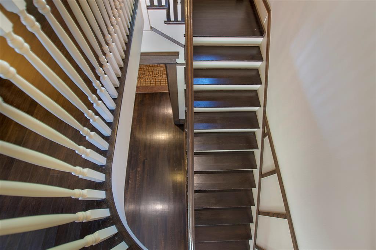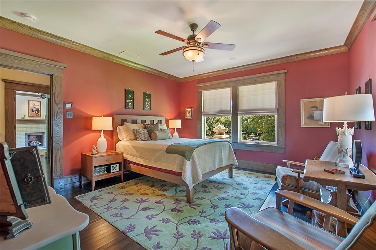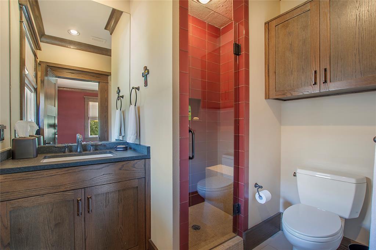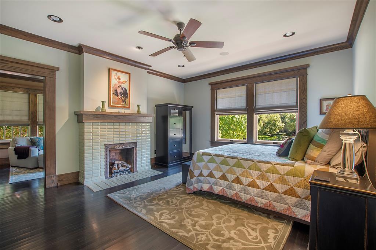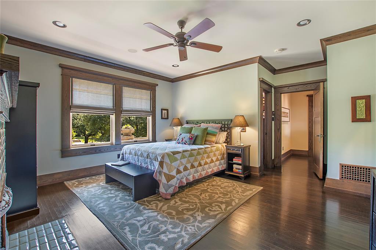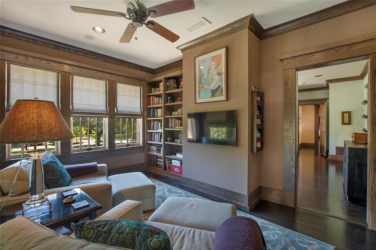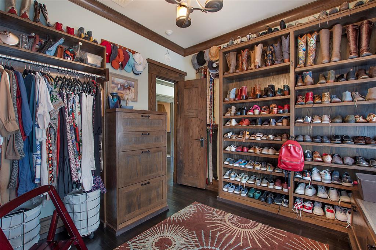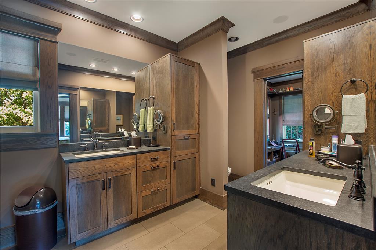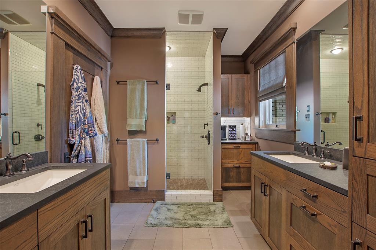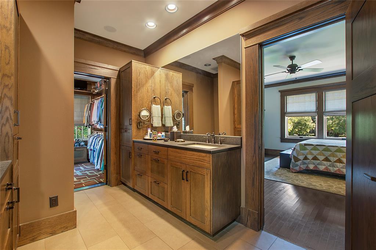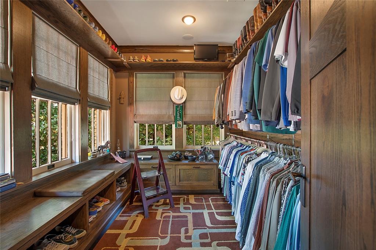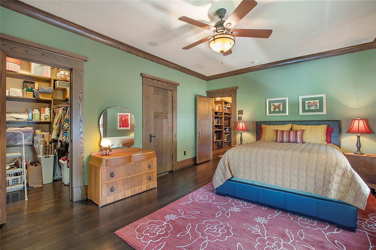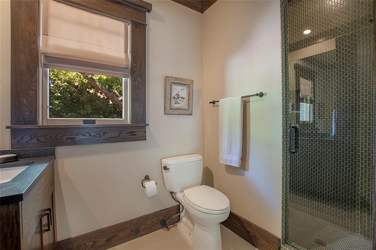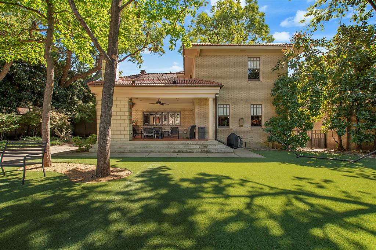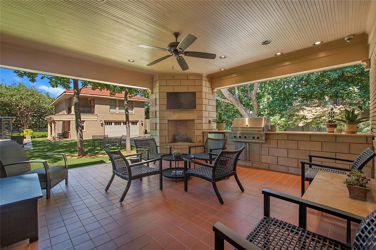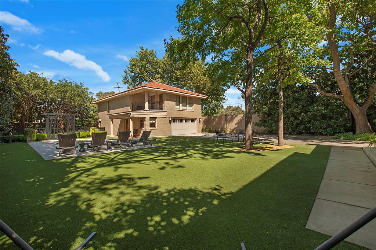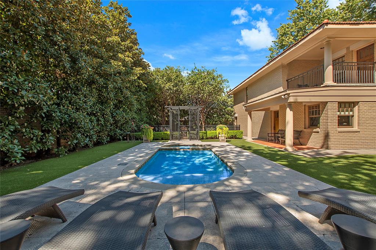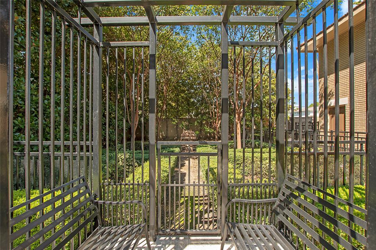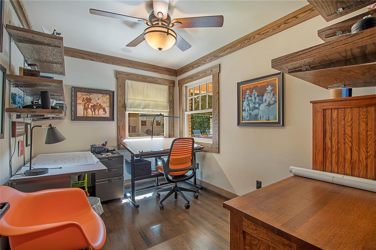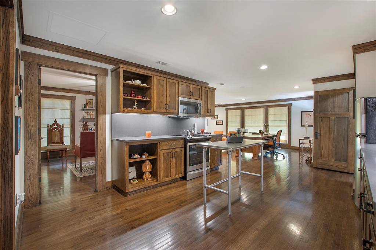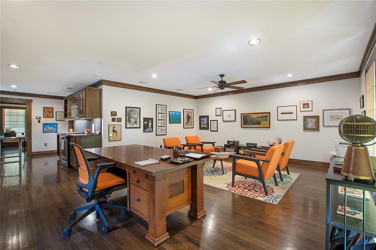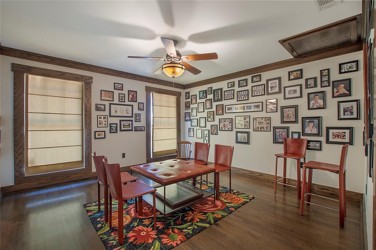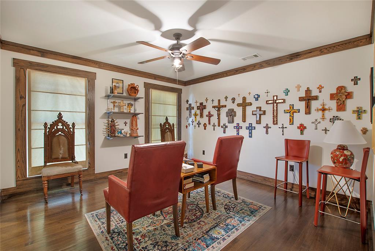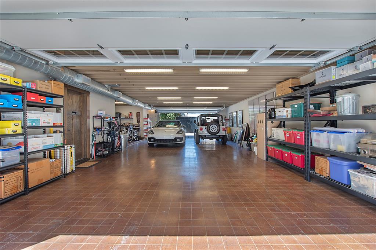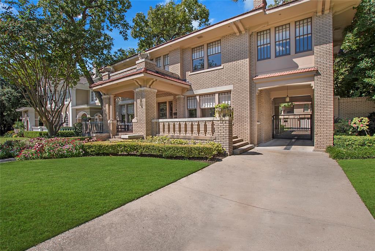4929 Swiss Avenue, Dallas, Texas
$2,350,000 (Last Listing Price)
LOADING ..
This Swiss Avenue home, takin down to the studs and completely restored in 2008, represents a blend of historic preservation and modern living. It became Dallas' first historic district in 1973 and is listed on the National Register of Historic Places. The current owners, a husband-and-wife architect duo preserved the front exterior while adding modern updates to the rear, including a back patio, pool-hot tub, guest quarters, and a four-car garage. The English garden, featuring a sculpture from the Sanger-Harris store, remains intact. Inside, the front rooms are preserved, while the den, originally a porch, was enclosed in 1929. The kitchen was fully redesigned, and the basement, once a coal-burning boiler room, was converted into a wine cellar. Upstairs, the bathrooms were modernized, and the layout was improved for better functionality. Though protected as a historic landmark, the home is designed to be lived in and enjoyed, combining historical charm with modern conveniences.
School District: Dallas ISD
Dallas MLS #: 20752706
Representing the Seller: Listing Agent Matthew Harris; Listing Office: Rogers Healy and Associates
For further information on this home and the Dallas real estate market, contact real estate broker Douglas Newby. 214.522.1000
Property Overview
- Listing Price: $2,350,000
- MLS ID: 20752706
- Status: Sold
- Days on Market: 497
- Updated: 11/18/2024
- Previous Status: For Sale
- MLS Start Date: 10/16/2024
Property History
- Current Listing: $2,350,000
Interior
- Number of Rooms: 4
- Full Baths: 3
- Half Baths: 1
- Interior Features:
Built-in Features
Built-in Wine Cooler
Cable TV Available
Chandelier
Decorative Lighting
Double Vanity
Eat-in Kitchen
Granite Counters
High Speed Internet Available
Kitchen Island
Multiple Staircases
Natural Woodwork
Sound System Wiring
Wainscoting
Walk-In Closet(s)
- Appliances:
Call Listing Agent
Dehumidifier
Generator
- Flooring:
Tile
Wood
Parking
- Parking Features:
Alley Access
Carport
Drive Through
Driveway
Electric Gate
Garage Double Door
Garage Faces Front
Garage Faces Rear
Heated Garage
Lighted
Oversized
Storage
Tandem
Location
- County: Dallas
- Directions: GPS
Community
- Home Owners Association: None
School Information
- School District: Dallas ISD
- Elementary School: Lipscomb
- Middle School: Long
- High School: Woodrow Wilson
Heating & Cooling
- Heating/Cooling:
Central
Natural Gas
Zoned
Utilities
- Utility Description:
Alley
Asphalt
Cable Available
City Sewer
City Water
Curbs
Electricity Connected
Individual Gas Meter
Individual Water Meter
Natural Gas Available
Sidewalk
Underground Utilities
Lot Features
- Lot Size (Acres): 0.54
- Lot Size (Sqft.): 23,522.4
- Lot Description:
Landscaped
Lrg. Backyard Grass
Many Trees
Sprinkler System
- Fencing (Description):
Masonry
Perimeter
Security
Financial Considerations
- Price per Sqft.: $601
- Price per Acre: $4,351,852
- For Sale/Rent/Lease: For Sale
Disclosures & Reports
- Legal Description: MUNGER PLACE BLK A/670 75'LT 4 & 10'LT 5
- Disclosures/Reports: Historical
- APN: 00000119905000000
- Block: A/670
If You Have Been Referred or Would Like to Make an Introduction, Please Contact Me and I Will Reply Personally
Douglas Newby represents clients with Dallas estate homes, architect designed homes and modern homes. Call: 214.522.1000 — Text: 214.505.9999
Listing provided courtesy of North Texas Real Estate Information Systems (NTREIS)
We do not independently verify the currency, completeness, accuracy or authenticity of the data contained herein. The data may be subject to transcription and transmission errors. Accordingly, the data is provided on an ‘as is, as available’ basis only.


