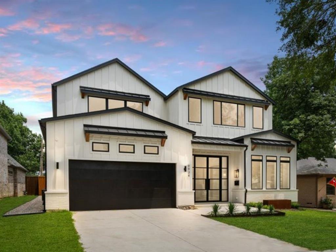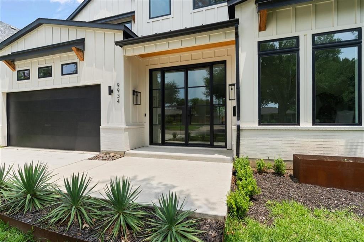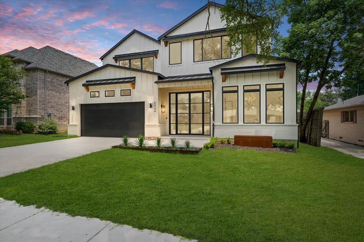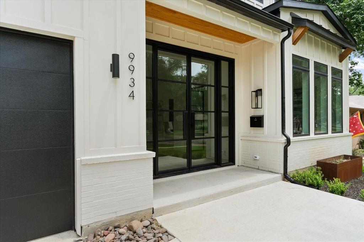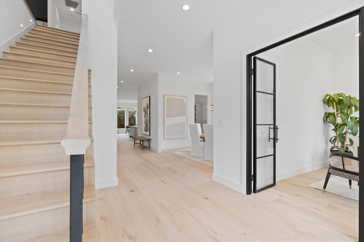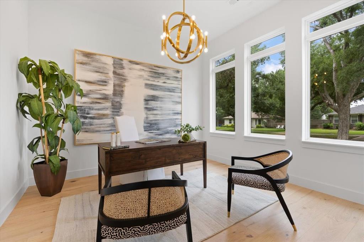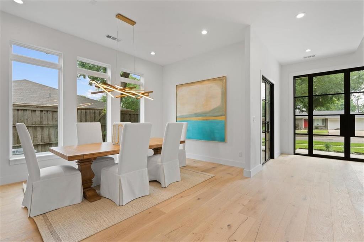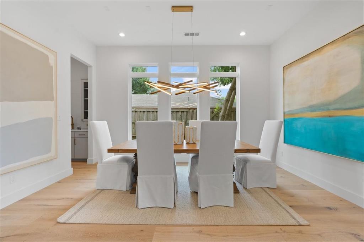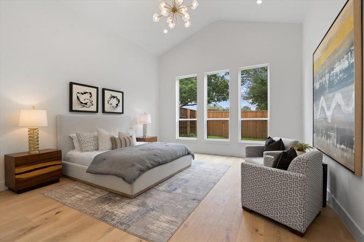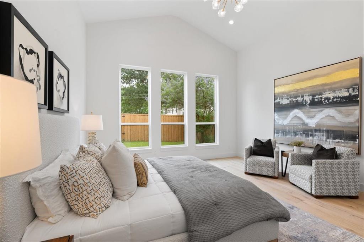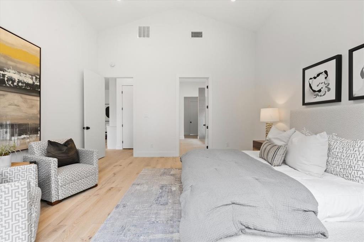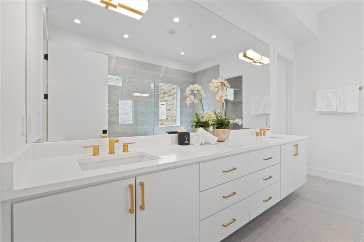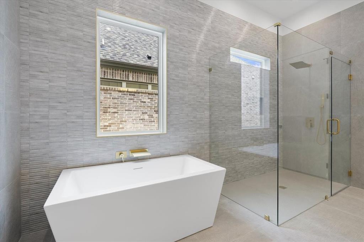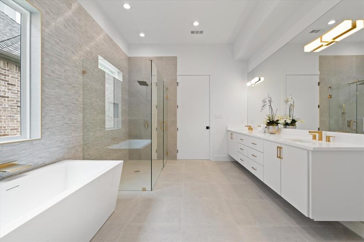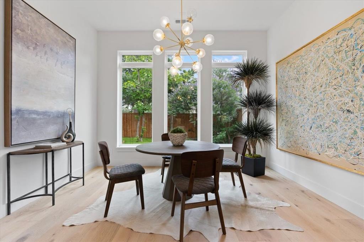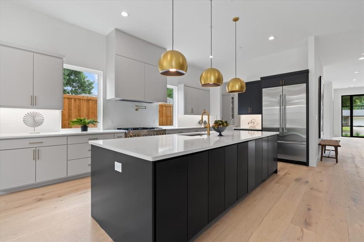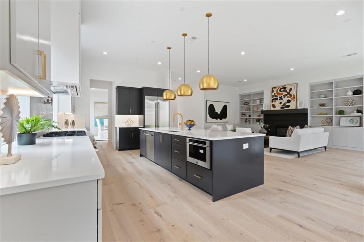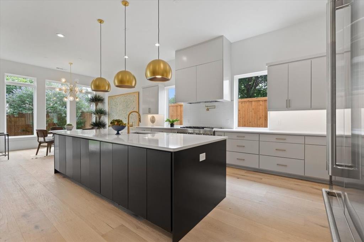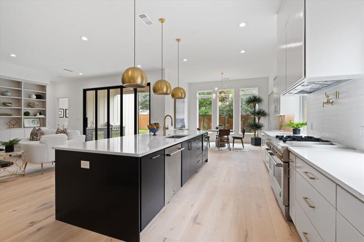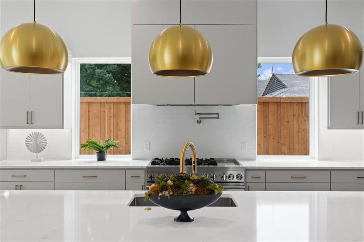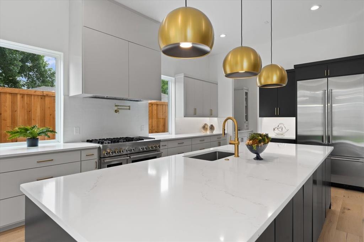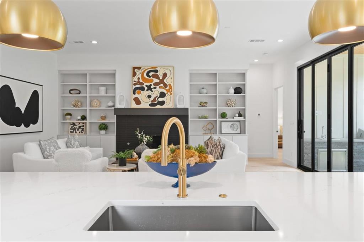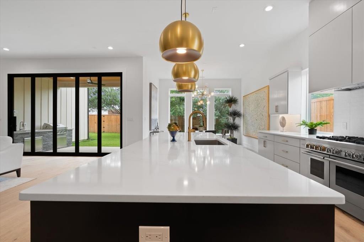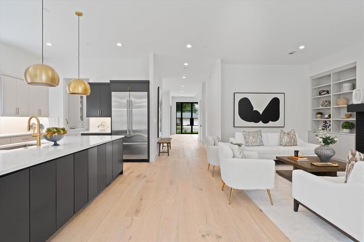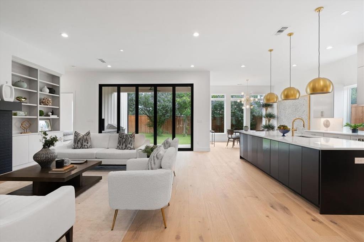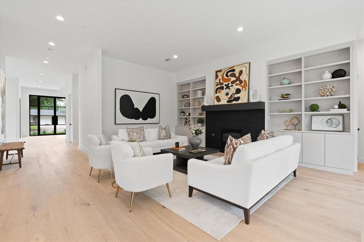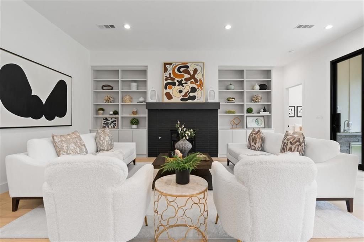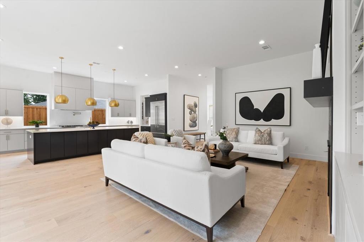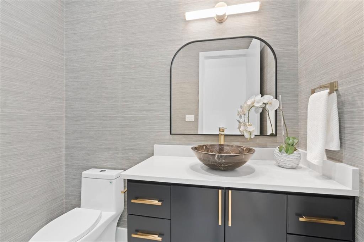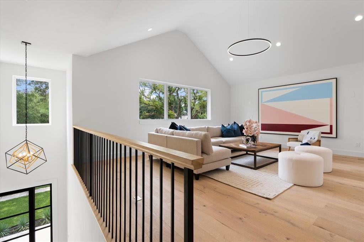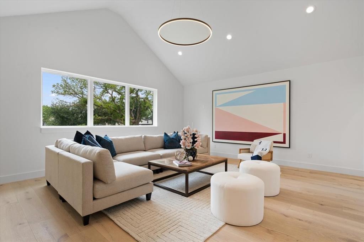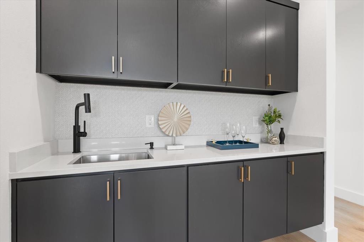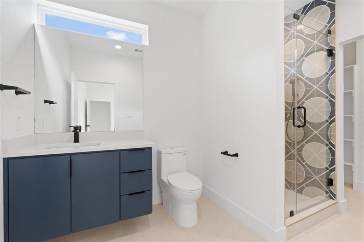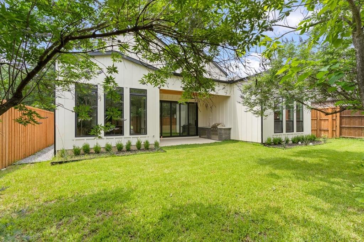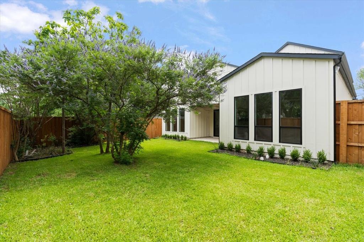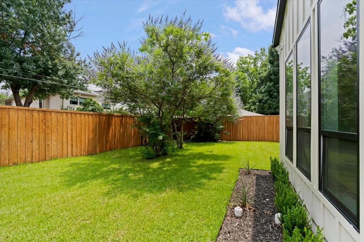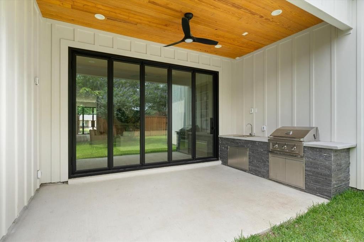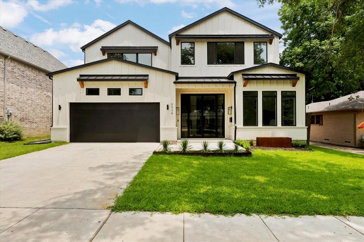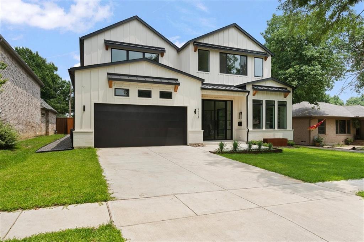9934 Mixon Drive, Dallas, Texas
$1,649,000 (Last Listing Price)
LOADING ..
Impeccable Custom New Construction Modern Farmhouse with 5 bedrooms (incl. large upstairs bedroom, media or game room) + office on beautiful tree-lined street in Midway Hollow. Ideal floor plan with gorgeous light filled entrance that leads to home office, dining room and great room with custom bi-fold doors that seamlessly connect to the patio for ideal indoor outdoor entertaining. Stunning chef’s kitchen with oversized island, quartz countertops, high end JennAir appliances and custom cabinetry throughout. Large breakfast nook, butler’s and walk-in pantry complete the kitchen, overlooking the generous living room with fireplace and built-ins. Expansive main level primary suite with vaulted ceilings, walk-in shower, soaking tub and walk-in closet. Second floor features an oversized multi-purpose room and 3 additional large en-suite bedrooms. Laundry room and mud room round out the first floor. Private beautifully landscaped back yard with room for a pool.
School District: Dallas ISD
Dallas MLS #: 20752475
Representing the Seller: Listing Agent Danny Batsalkin; Listing Office: eXp Realty, LLC
For further information on this home and the Dallas real estate market, contact real estate broker Douglas Newby. 214.522.1000
Property Overview
- Listing Price: $1,649,000
- MLS ID: 20752475
- Status: Sold
- Days on Market: 416
- Updated: 11/19/2025
- Previous Status: For Sale
- MLS Start Date: 10/11/2024
Property History
- Current Listing: $1,649,000
- Original Listing: $1,695,000
Interior
- Number of Rooms: 5
- Full Baths: 4
- Half Baths: 2
- Interior Features:
Built-in Features
Cable TV Available
Cathedral Ceiling(s)
Chandelier
Decorative Lighting
Double Vanity
Eat-in Kitchen
Flat Screen Wiring
Granite Counters
High Speed Internet Available
Kitchen Island
Loft
Open Floorplan
Paneling
Pantry
Vaulted Ceiling(s)
Walk-In Closet(s)
Wet Bar
Wired for Data
Second Primary Bedroom
- Appliances:
Irrigation Equipment
- Flooring:
Combination
Parking
- Parking Features:
Direct Access
Garage
Garage Door Opener
Garage Double Door
Location
- County: Dallas
- Directions: Waze or Google Maps
Community
- Home Owners Association: None
School Information
- School District: Dallas ISD
- Elementary School: Withers
- Middle School: Walker
- High School: White
Heating & Cooling
- Heating/Cooling:
Central
Natural Gas
Utilities
- Utility Description:
City Sewer
City Water
Lot Features
- Lot Size (Acres): 0.19
- Lot Size (Sqft.): 8,276.4
Financial Considerations
- Price per Sqft.: $357
- Price per Acre: $8,678,947
- For Sale/Rent/Lease: For Sale
Disclosures & Reports
- Legal Description: MARSH LANE 2 BLK 9/6178 LOT 3
- APN: 00000531679000000
- Block: 96178
If You Have Been Referred or Would Like to Make an Introduction, Please Contact Me and I Will Reply Personally
Douglas Newby represents clients with Dallas estate homes, architect designed homes and modern homes. Call: 214.522.1000 — Text: 214.505.9999
Listing provided courtesy of North Texas Real Estate Information Systems (NTREIS)
We do not independently verify the currency, completeness, accuracy or authenticity of the data contained herein. The data may be subject to transcription and transmission errors. Accordingly, the data is provided on an ‘as is, as available’ basis only.


