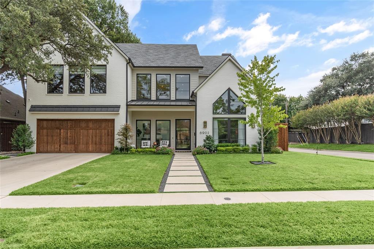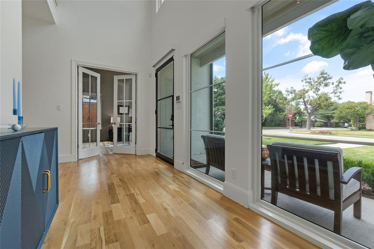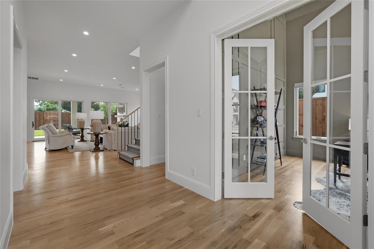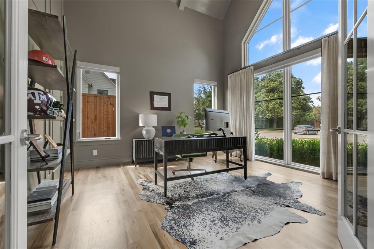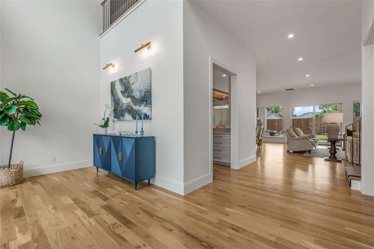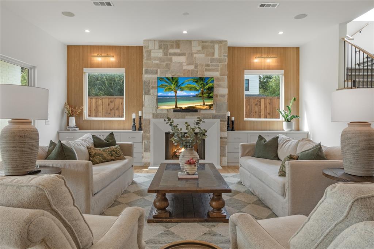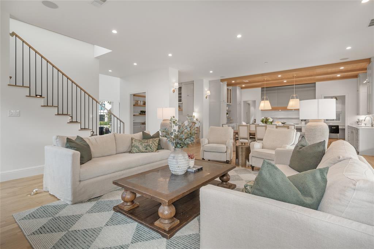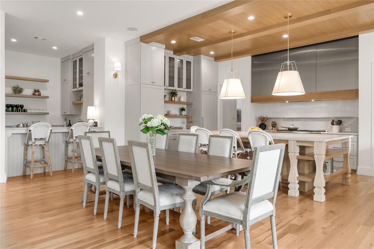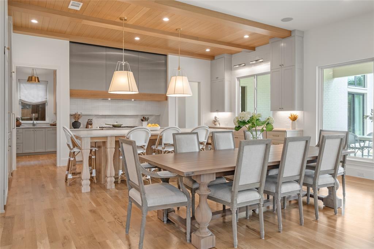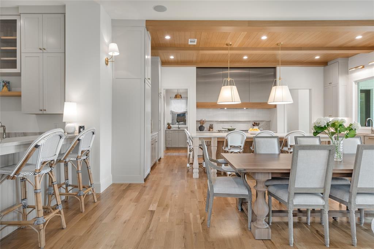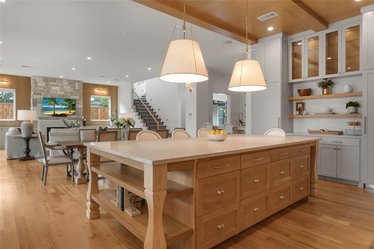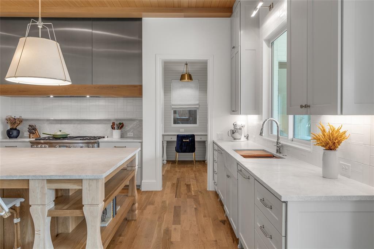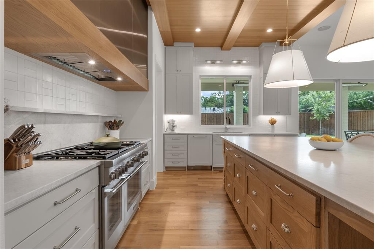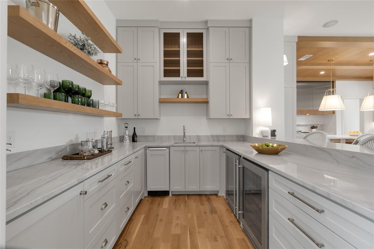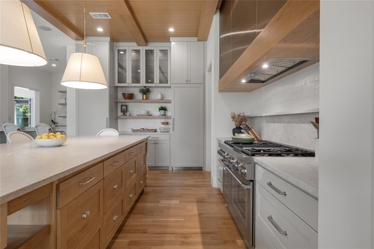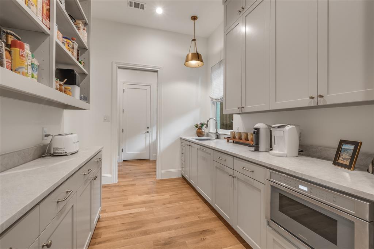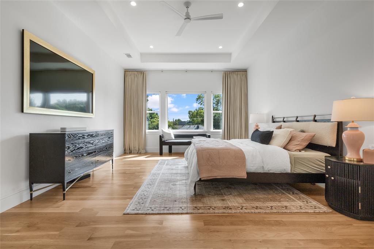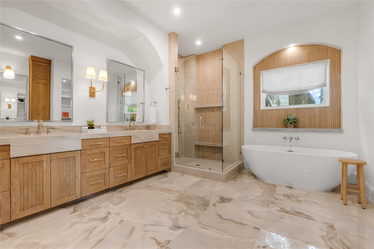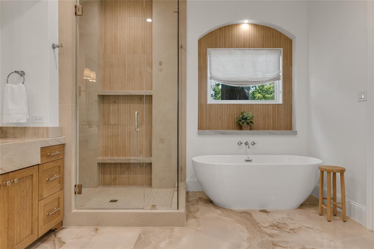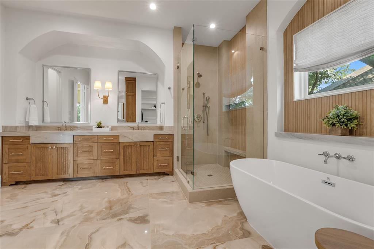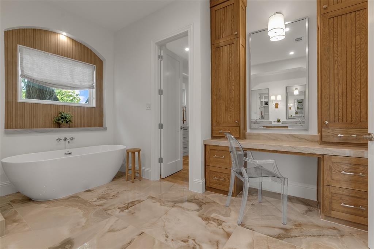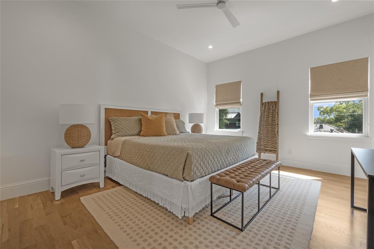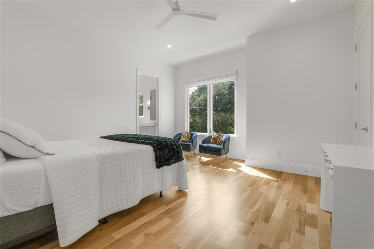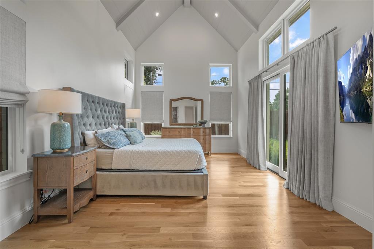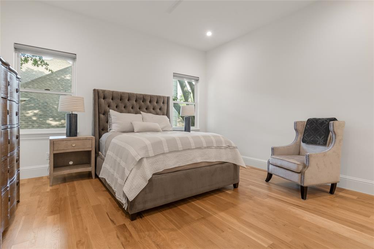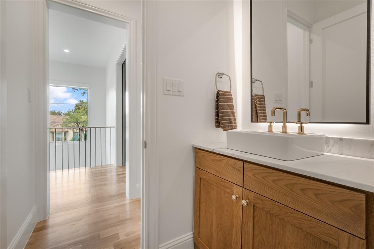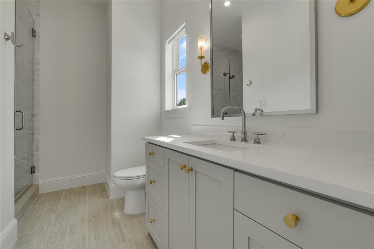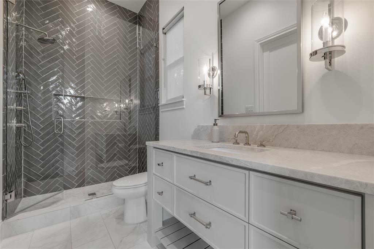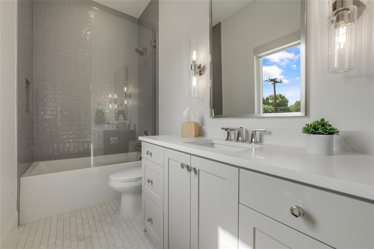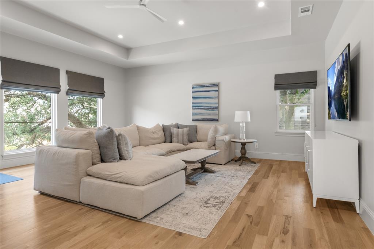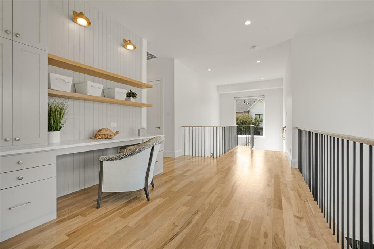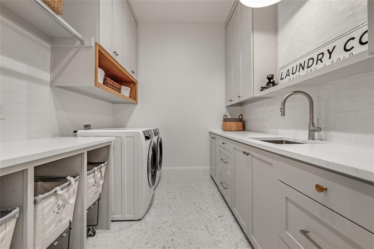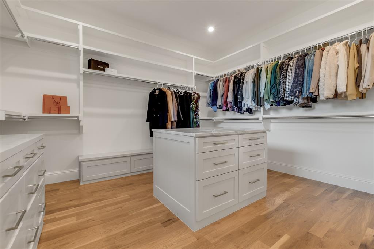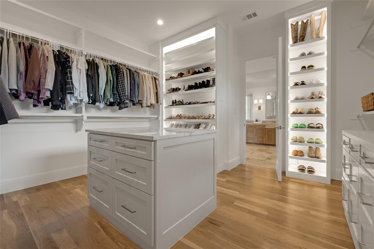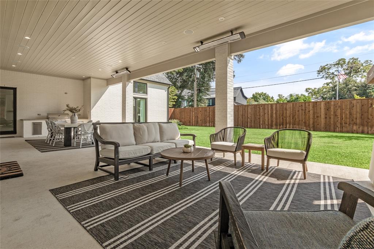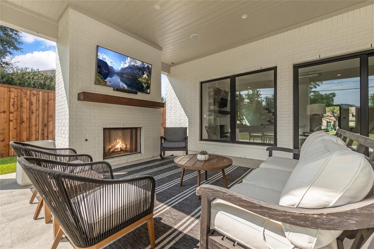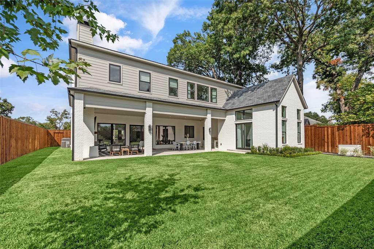6902 Kenwood Avenue, Dallas, Texas
$2,899,000 (Last Listing Price)Bob Anderson architecture
LOADING ..
Crafted in 2023 by Santa Barbara Homes, Bob Anderson architecture, Arneson Homes, and Layered Dimensions Design group, this beauty offers more than just a place to live—it's a lifestyle. Step inside to soaring vaulted ceilings and a flood of natural light. Work from home in custom vaulted ceiling office. And those White Oak floors? Everywhere! Separate huge bar leads to a chef's kitchen with enormous island, high-end Thermador appliances, double dishwashers, and a pantry that’s so big, it has its own office AND fridge. With 5 huge bedrooms each with en-suite baths, the morning rush is a thing of the past. The primary suite is a true retreat—think massive walk-in closet with lighted shoe racks and a center island that screams luxury and storage. Outdoor entertaining? You’re all set with a heated cover area, outdoor kitchen and chic fireplace. And yes, there’s EVEN a generator ready for those Dallas storms, covering all 5,264 sq ft. They've thought of everything. Enjoy!
School District: Dallas ISD
Dallas MLS #: 20750324
Representing the Seller: Listing Agent Aimee Elkman; Listing Office: eXp Realty LLC
For further information on this home and the Dallas real estate market, contact real estate broker Douglas Newby. 214.522.1000
Property Overview
- Listing Price: $2,899,000
- MLS ID: 20750324
- Status: Sold
- Days on Market: 497
- Updated: 12/13/2024
- Previous Status: For Sale
- MLS Start Date: 10/18/2024
Property History
- Current Listing: $2,899,000
- Original Listing: $2,985,000
Interior
- Number of Rooms: 5
- Full Baths: 5
- Half Baths: 2
- Interior Features:
Built-in Features
Cathedral Ceiling(s)
High Speed Internet Available
Kitchen Island
Open Floorplan
Paneling
Pantry
Smart Home System
Sound System Wiring
Vaulted Ceiling(s)
Walk-In Closet(s)
Wired for Data
- Flooring:
Hardwood
Tile
Parking
- Parking Features:
Garage
Garage Single Door
Location
- County: Dallas
- Directions: This property is located deep in the heart of Lakewood. It is on the corner of Kenwood and Sperry. From Abrams Road, go east 5 blocks to the corner of Sperry. Property on the corner.
Community
- Home Owners Association: None
School Information
- School District: Dallas ISD
- Elementary School: Lakewood
- Middle School: Long
- High School: Woodrow Wilson
Heating & Cooling
- Heating/Cooling:
Central
Fireplace(s)
Natural Gas
Utilities
- Utility Description:
Alley
Cable Available
City Sewer
City Water
Concrete
Electricity Available
Sidewalk
Lot Features
- Lot Size (Acres): 0.22
- Lot Size (Sqft.): 9,713.88
- Lot Description:
Few Trees
Landscaped
- Fencing (Description):
Back Yard
Financial Considerations
- Price per Sqft.: $551
- Price per Acre: $13,000,000
- For Sale/Rent/Lease: For Sale
Disclosures & Reports
- Legal Description: NORTH RIDGE PARK ESTS BLK G/2972 LOT 1
- APN: 00000244924000000
- Block: G2972
If You Have Been Referred or Would Like to Make an Introduction, Please Contact Me and I Will Reply Personally
Douglas Newby represents clients with Dallas estate homes, architect designed homes and modern homes. Call: 214.522.1000 — Text: 214.505.9999
Listing provided courtesy of North Texas Real Estate Information Systems (NTREIS)
We do not independently verify the currency, completeness, accuracy or authenticity of the data contained herein. The data may be subject to transcription and transmission errors. Accordingly, the data is provided on an ‘as is, as available’ basis only.


