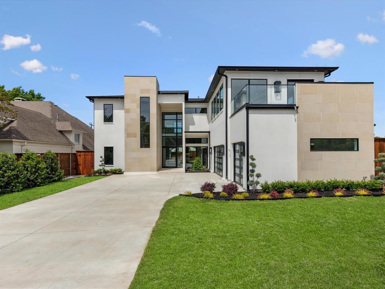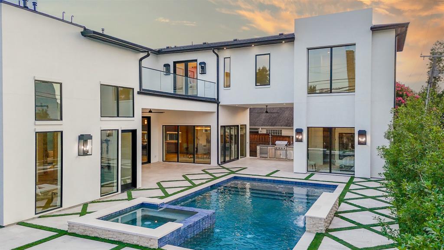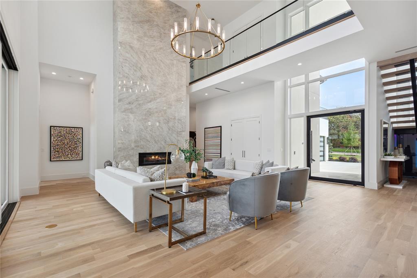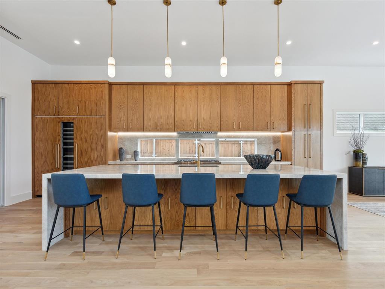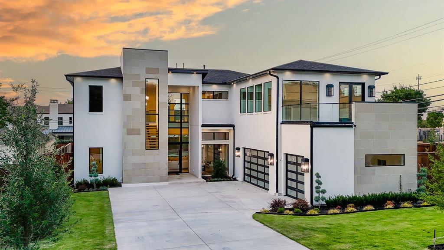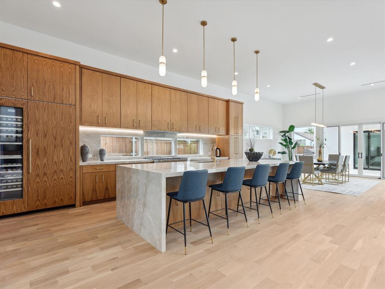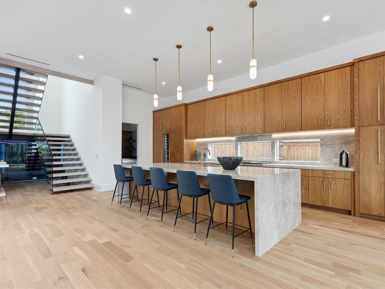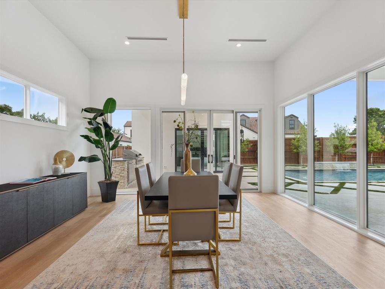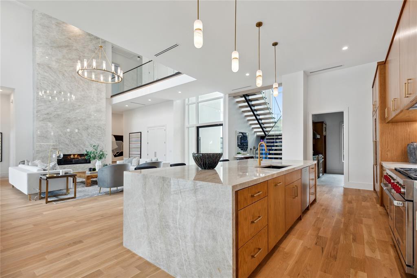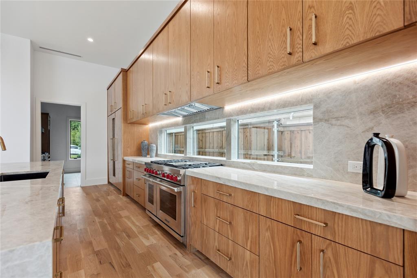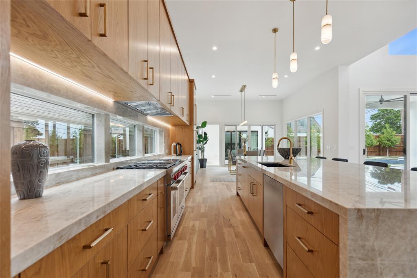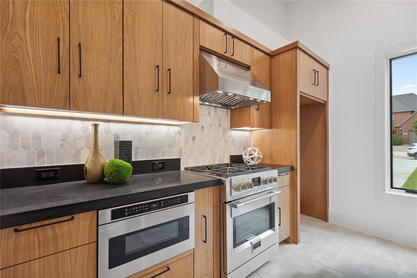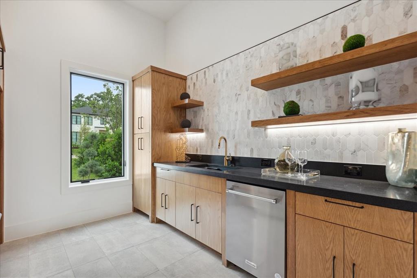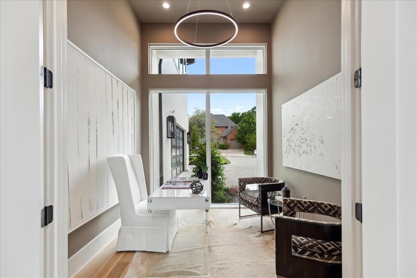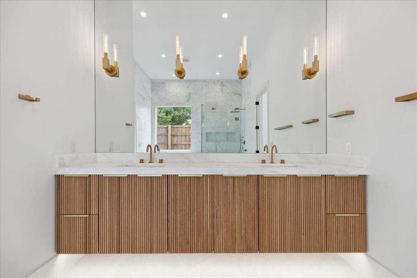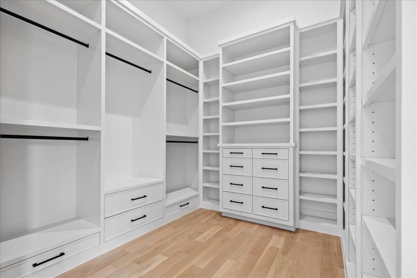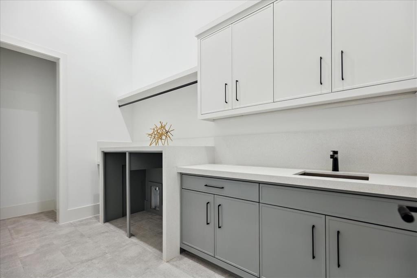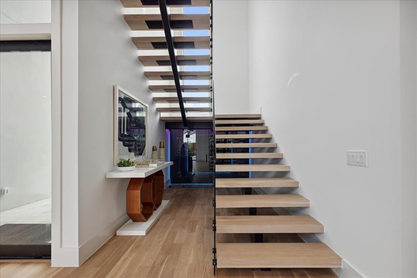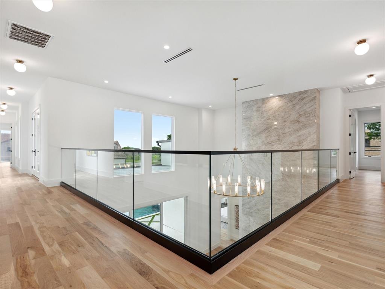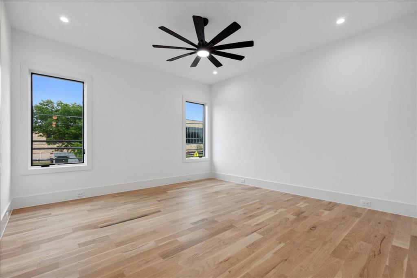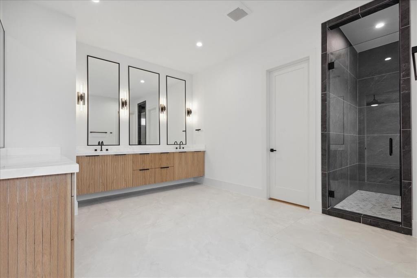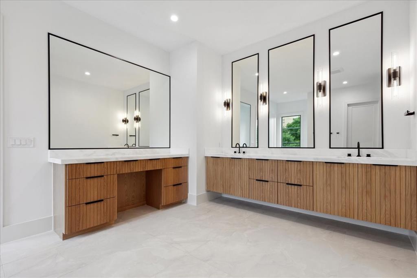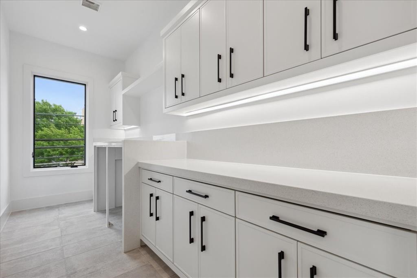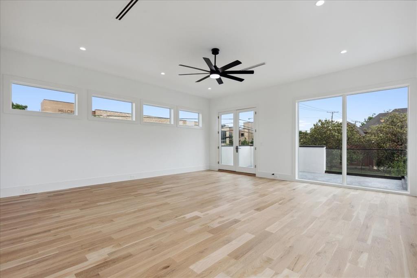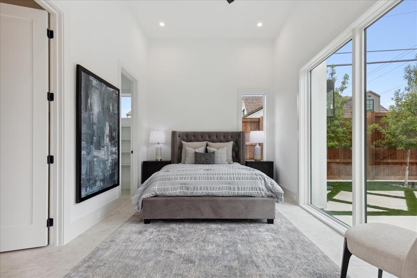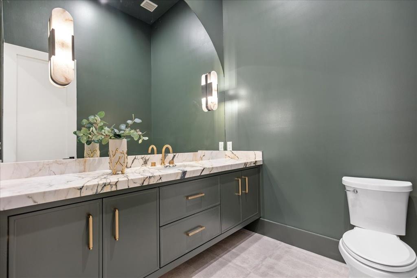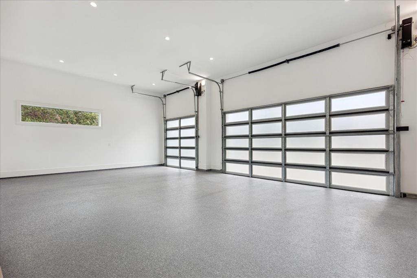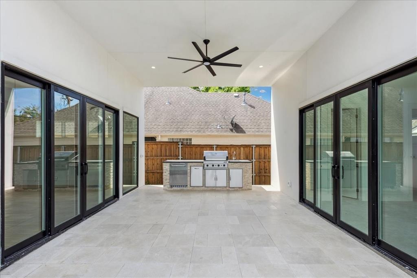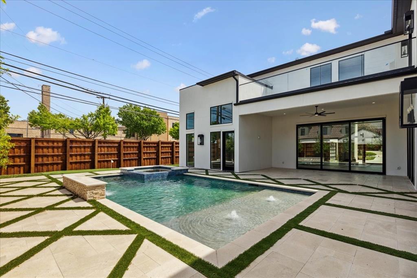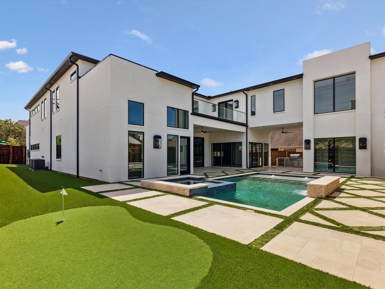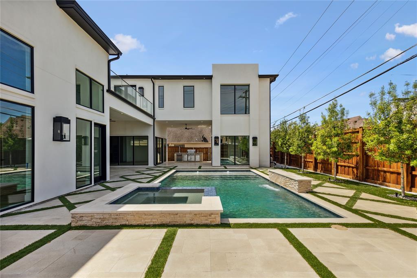6835 Mimosa Lane, Dallas, Texas
$2,999,500
LOADING ..
This Preston Hollow new construction blends modern and transitional design with 6 beds, 5.1 baths, 6,172 sqft, two kitchens, and two primary bedrooms. Enjoy double-height ceilings, Taj Mahal Quartzite countertops, and a fireplace with porcelain accent. Entertain in the gourmet kitchen with Wolf range, Thermador fridge, and wine column, plus a second kitchen with range and dishwasher. Downstairs primary suite features a spacious layout, en-suite bath, walk-in closet, and stand-alone tub. Upstairs offers another primary suite, three beds, game room, flex room, second office, and utility room. Outdoors, find two covered patios, outdoor kitchen, pool, and guest house with en-suite bath. The backyard is perfect for entertaining and you can enjoy all year long, with beautiful travertine pavers with a diamond pattern design, and a turf putting green. Schedule your showing today.
School District: Dallas ISD
Dallas MLS #: 20747894
Representing the Seller: Listing Agent Connie Segovia; Listing Office: Monument Realty
Representing the Buyer: Contact realtor Douglas Newby of Douglas Newby & Associates if you would like to see this property. 214.522.1000
Property Overview
- Listing Price: $2,999,500
- MLS ID: 20747894
- Status: For Sale
- Days on Market: 44
- Updated: 11/16/2024
- Previous Status: For Sale
- MLS Start Date: 10/8/2024
Property History
- Current Listing: $2,999,500
Interior
- Number of Rooms: 6
- Full Baths: 5
- Half Baths: 1
- Interior Features:
Built-in Wine Cooler
Chandelier
Decorative Lighting
Eat-in Kitchen
Kitchen Island
Open Floorplan
Walk-In Closet(s)
- Flooring:
Hardwood
Tile
Travertine Stone
Parking
- Parking Features:
Additional Parking
Concrete
Epoxy Flooring
Garage
Garage Door Opener
Garage Faces Side
Location
- County: Dallas
- Directions: Please use Maps or GPS
Community
- Home Owners Association: None
School Information
- School District: Dallas ISD
- Elementary School: Adamsjohnq
- Middle School: Benjamin Franklin
- High School: Hillcrest
Heating & Cooling
- Heating/Cooling:
Central
Utilities
- Utility Description:
City Sewer
Lot Features
- Lot Size (Acres): 0.26
- Lot Size (Sqft.): 11,282.04
- Lot Dimensions: 80X150
- Fencing (Description):
Fenced
Wood
Financial Considerations
- Price per Sqft.: $486
- Price per Acre: $11,581,081
- For Sale/Rent/Lease: For Sale
Disclosures & Reports
- Legal Description: PEMBERTON BLK H/5490 LT 10
- APN: 00000409348000000
- Block: H/549
Contact Realtor Douglas Newby for Insights on Property for Sale
Douglas Newby represents clients with Dallas estate homes, architect designed homes and modern homes.
Listing provided courtesy of North Texas Real Estate Information Systems (NTREIS)
We do not independently verify the currency, completeness, accuracy or authenticity of the data contained herein. The data may be subject to transcription and transmission errors. Accordingly, the data is provided on an ‘as is, as available’ basis only.


