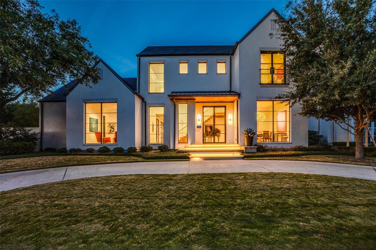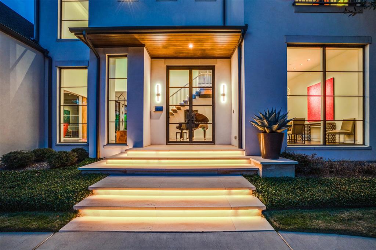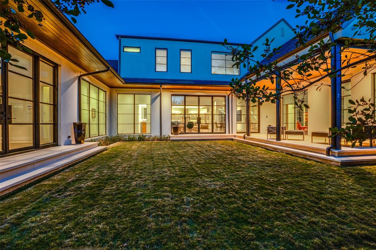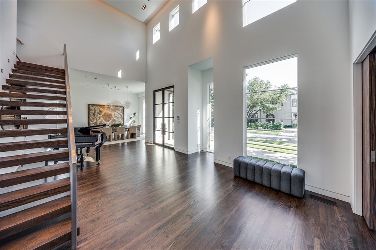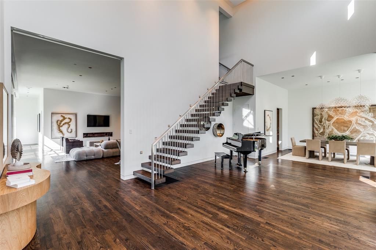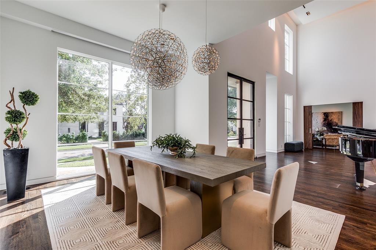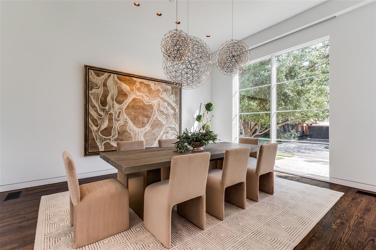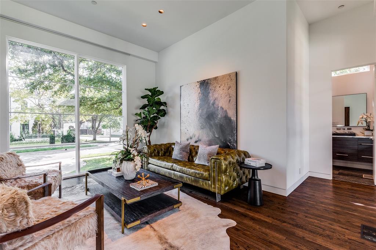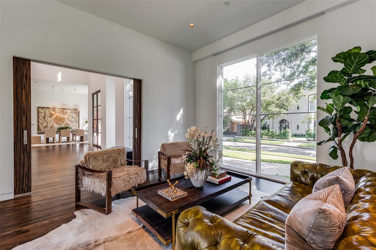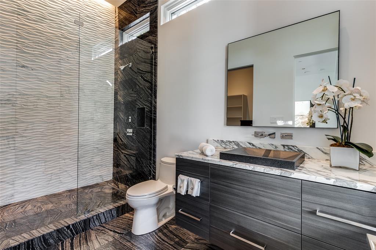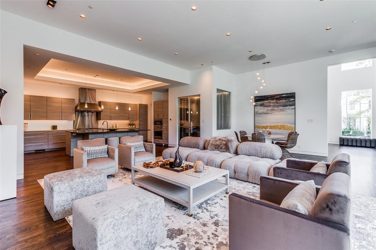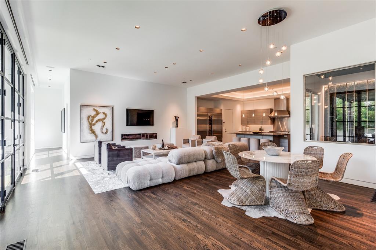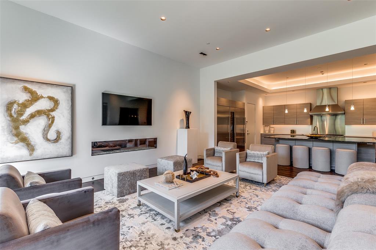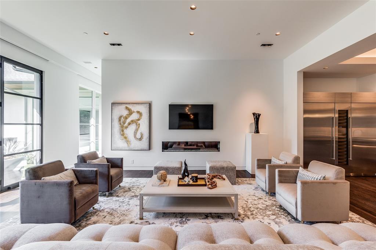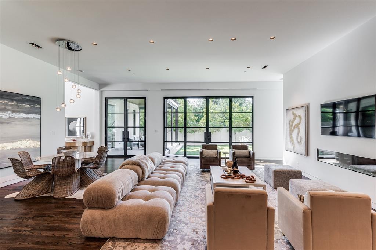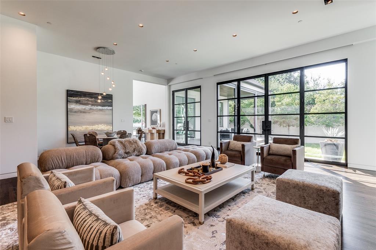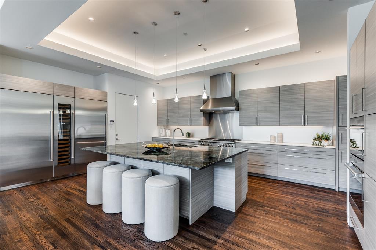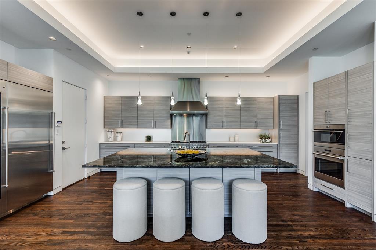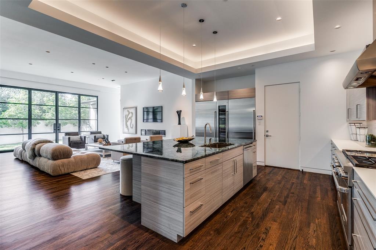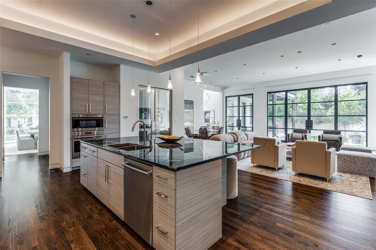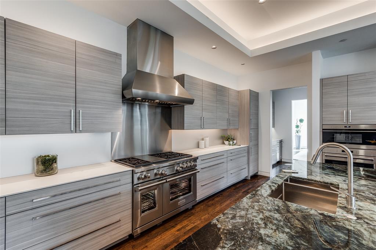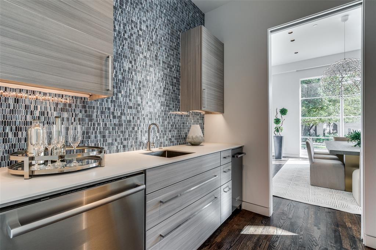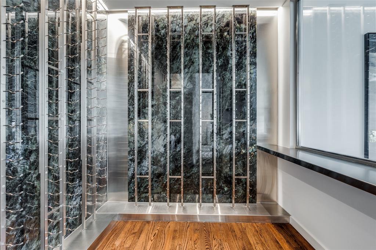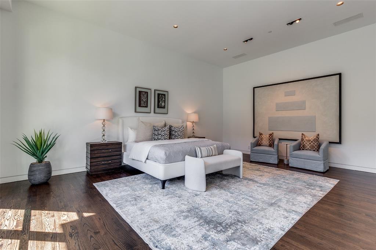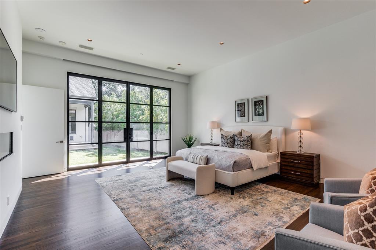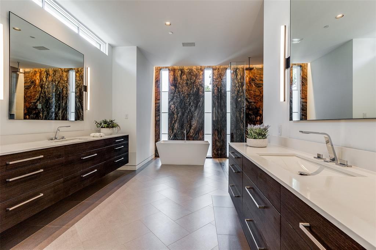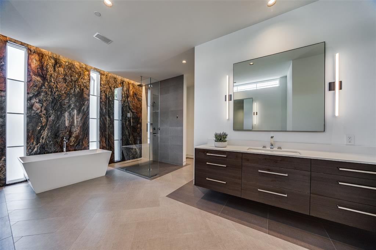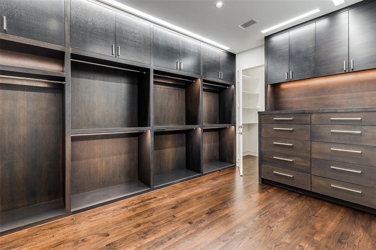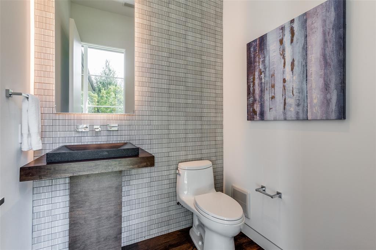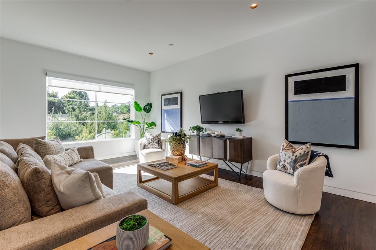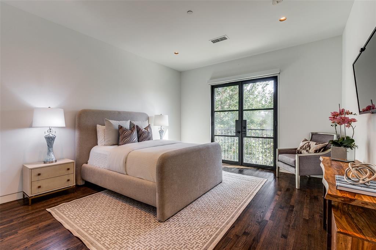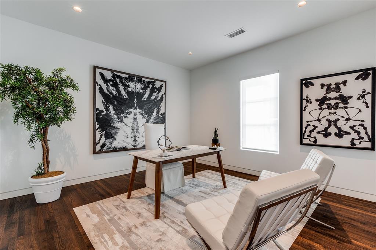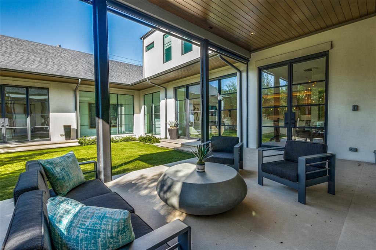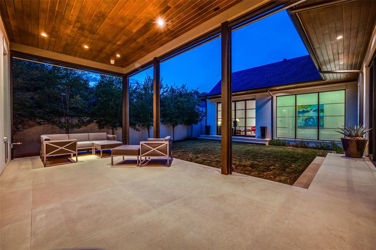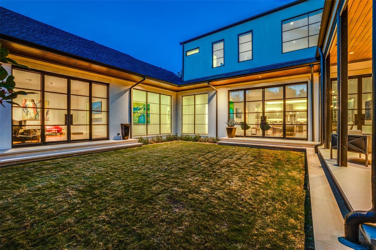4352 Fairfax Avenue, Highland Park, Texas
$5,800,000 (Last Listing Price)
LOADING ..
Stunning Bluffview Builders custom transitional, contemporary home with a serene & private DOWNSTAIRS PRIMARY BEDROOM SUITE. Perfectly positioned on a coveted 85.5ft corner lot in the heart of Highland Park, the home features 5 spacious en-suite bedrooms & 5 full, 2 half luxurious baths. C shaped floor plan offers beautiful views of yard from all rooms downstairs. The open-concept layout boasts a generous family room & nook dining flows into the gourmet chef’s kitchen, equipped with top-of-the-line appliances, a large center island, butler’s pantry, & a walk-in pantry. Adjacent to the kitchen is a glass wine storage room, perfect for entertaining & collection showcasing. A beautiful lounge, office or 5th bedroom, spacious entry, & formal dining room complete the first floor. Second floor offers 3 secondary bedrooms & 3.5 baths, 2 living areas-back living is an optional gym or office. Attached garage, plus parking pad. Walk to Bradfield Elementary, Highland Park Village or Fairfax Park.
School District: Highland Park ISD
Dallas MLS #: 20740172
Representing the Seller: Listing Agent Christine Mckenny; Listing Office: Allie Beth Allman & Assoc.
For further information on this home and the Highland Park real estate market, contact real estate broker Douglas Newby. 214.522.1000
Property Overview
- Listing Price: $5,800,000
- MLS ID: 20740172
- Status: Sold
- Days on Market: 487
- Updated: 10/25/2024
- Previous Status: For Sale
- MLS Start Date: 9/30/2024
Property History
- Current Listing: $5,800,000
Interior
- Number of Rooms: 5
- Full Baths: 5
- Half Baths: 2
- Interior Features:
Built-in Features
Built-in Wine Cooler
Cable TV Available
Decorative Lighting
Dry Bar
Eat-in Kitchen
Flat Screen Wiring
High Speed Internet Available
Kitchen Island
Open Floorplan
Pantry
Walk-In Closet(s)
Wet Bar
- Flooring:
Tile
Wood
Parking
- Parking Features:
Additional Parking
Circular Driveway
Driveway
Garage Door Opener
Garage Single Door
Parking Pad
Location
- County: Dallas
- Directions: USE GPS
Community
- Home Owners Association: None
School Information
- School District: Highland Park ISD
- Elementary School: Bradfield
- Middle School: Highland Park
- High School: Highland Park
Heating & Cooling
- Heating/Cooling:
Electric
Utilities
- Utility Description:
City Sewer
City Water
Lot Features
- Lot Size (Acres): 0.28
- Lot Size (Sqft.): 12,213
- Lot Dimensions: 84.56x133.21
- Lot Description:
Corner Lot
Irregular Lot
Landscaped
- Fencing (Description):
Fenced
Other
Financial Considerations
- Price per Sqft.: $950
- Price per Acre: $20,684,736
- For Sale/Rent/Lease: For Sale
Disclosures & Reports
- Legal Description: HIGHLAND PARK WEST 2ND INST BLK 137 LT 30
- APN: 60084501370300000
- Block: 137
If You Have Been Referred or Would Like to Make an Introduction, Please Contact Me and I Will Reply Personally
Douglas Newby represents clients with Dallas estate homes, architect designed homes and modern homes. Call: 214.522.1000 — Text: 214.505.9999
Listing provided courtesy of North Texas Real Estate Information Systems (NTREIS)
We do not independently verify the currency, completeness, accuracy or authenticity of the data contained herein. The data may be subject to transcription and transmission errors. Accordingly, the data is provided on an ‘as is, as available’ basis only.


