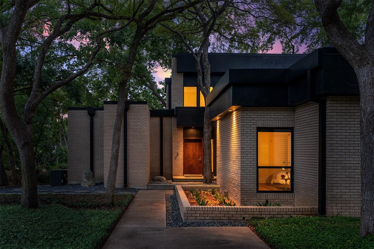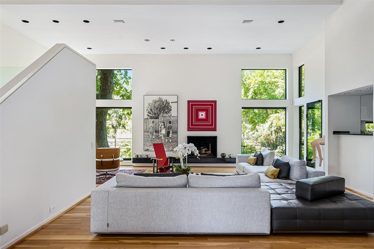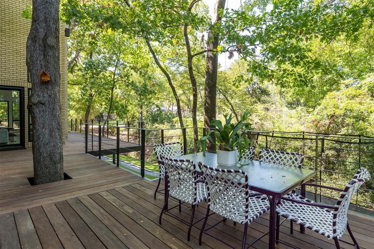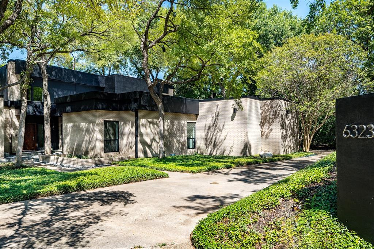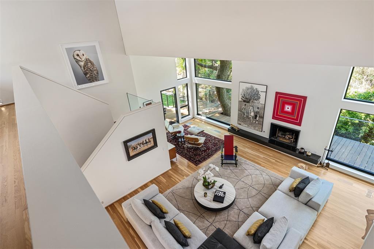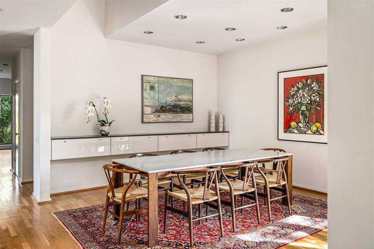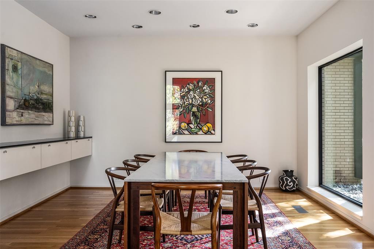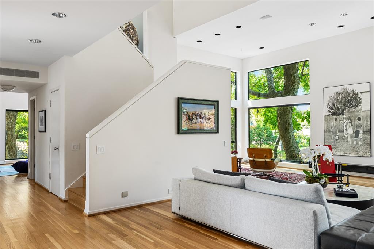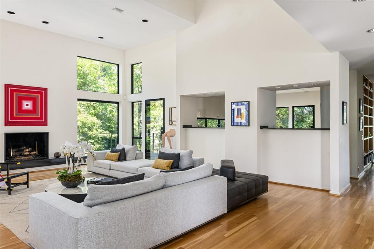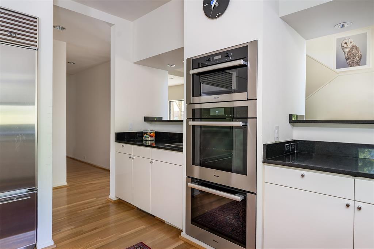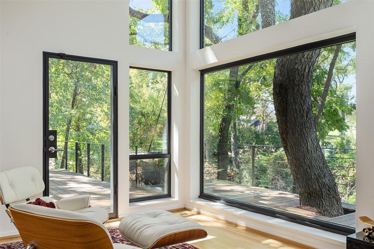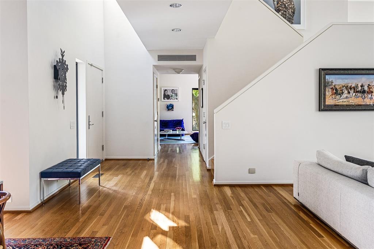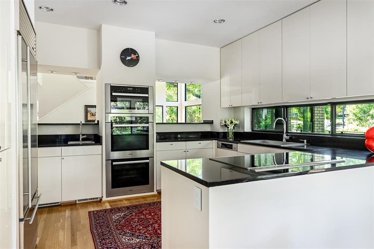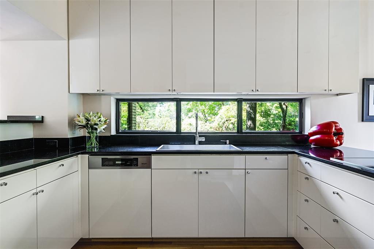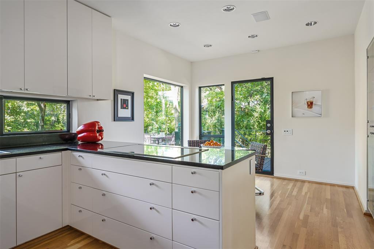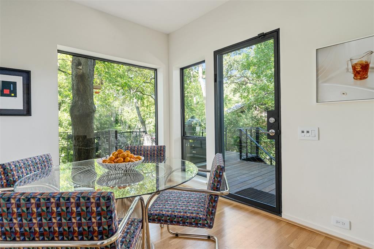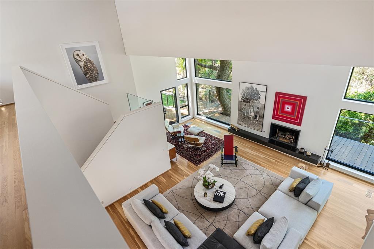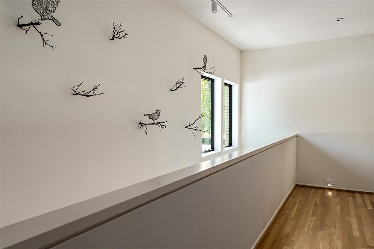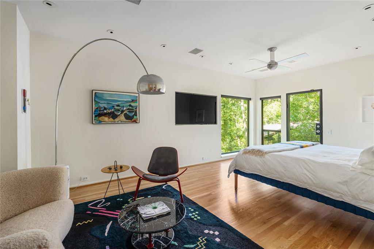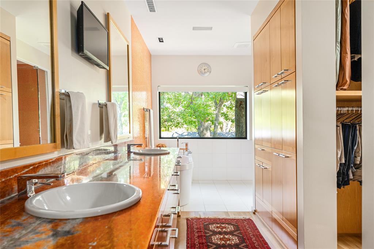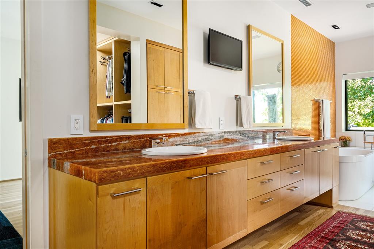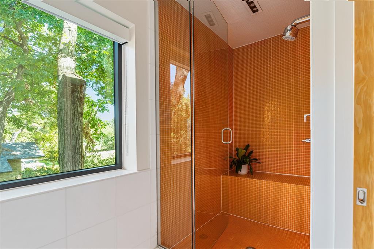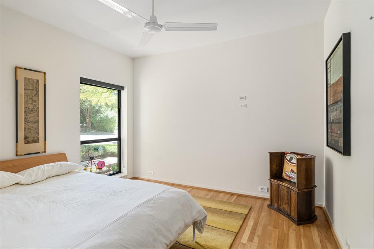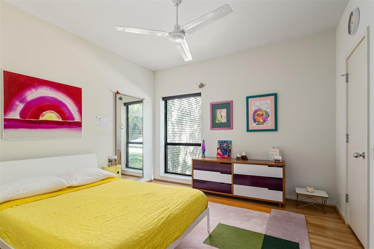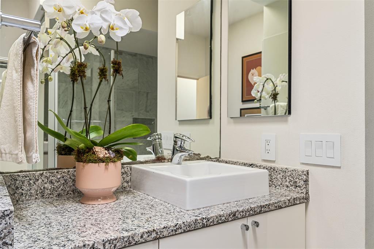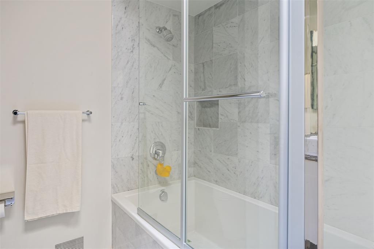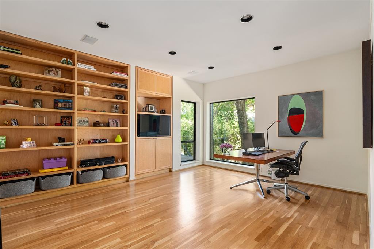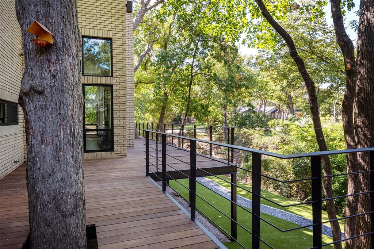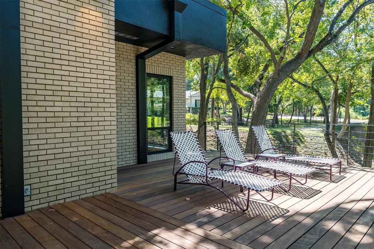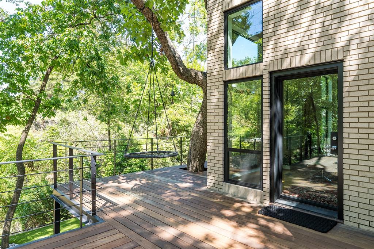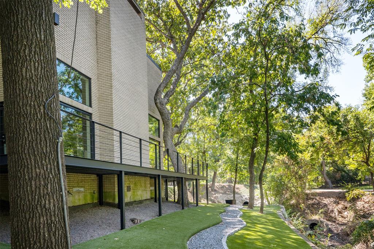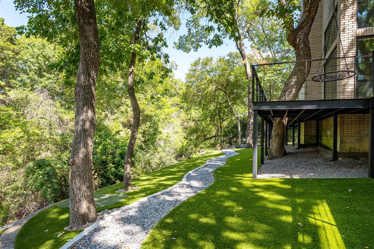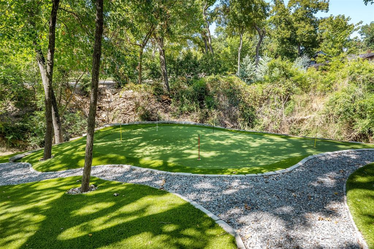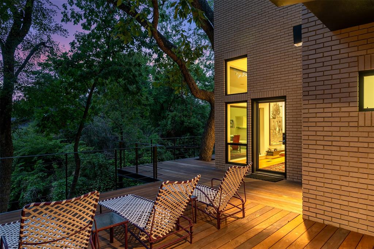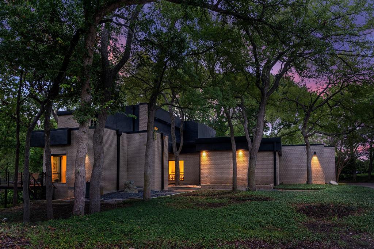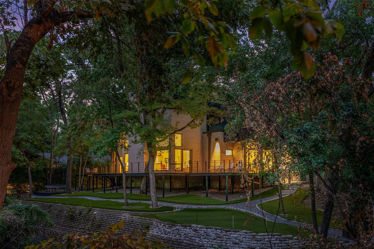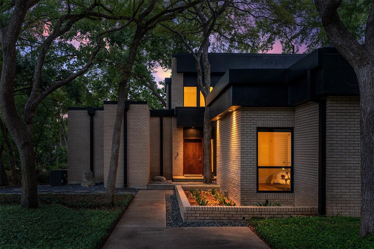6323 Kalani Place, Dallas, Texas
$1,999,000 (Last Listing Price)Architect Mark Shekter
LOADING ..
Step into 6323 Kalani Place—a private oasis that redefines luxury living. Designed by renowned architect Mark Shekter, this 4-bedroom, 4-bath retreat offers 3,821 sq ft of open, sun-filled living, with three bedrooms down and a serene owner's suite upstairs. Set on a .82-acre lot, this residence boasts treehouse-style living with unmatched privacy. The expansive deck with steel railing invites outdoor living, while high-efficiency windows and steel patio doors flood the home with natural light. The turfed backyard is a golfer’s paradise, featuring two putting greens and French drains, all along a tranquil creek bed. Located steps from the 5th fairway of Northwood Country Club, this home provides a lifestyle of leisure. Inside, the kitchen is a chef’s dream with Miele appliances, and the gallery walls offer a perfect canvas for art. Plus, a three-car garage and a Generac generator ensure you’re always prepared. Elegance meets function at every turn.
School District: Dallas ISD
Dallas MLS #: 20739680
Representing the Seller: Listing Agent Gavin Smith; Listing Office: Briggs Freeman Sotheby's Int'l
For further information on this home and the Dallas real estate market, contact real estate broker Douglas Newby. 214.522.1000
Property Overview
- Listing Price: $1,999,000
- MLS ID: 20739680
- Status: Sold
- Days on Market: 496
- Updated: 12/6/2024
- Previous Status: For Sale
- MLS Start Date: 10/7/2024
Property History
- Current Listing: $1,999,000
- Original Listing: $2,150,000
Interior
- Number of Rooms: 4
- Full Baths: 4
- Half Baths: 0
- Interior Features:
Decorative Lighting
Flat Screen Wiring
High Speed Internet Available
Sound System Wiring
Vaulted Ceiling(s)
Wet Bar
- Flooring:
Wood
Parking
- Parking Features:
Circular Driveway
Garage
Garage Door Opener
Garage Faces Rear
Oversized
Location
- County: Dallas
- Directions: Use GPS
Community
- Home Owners Association: None
School Information
- School District: Dallas ISD
- Elementary School: Pershing
- Middle School: Benjamin Franklin
- High School: Hillcrest
Heating & Cooling
- Heating/Cooling:
Central
Electric
Zoned
Utilities
- Utility Description:
Asphalt
City Sewer
City Water
Curbs
Lot Features
- Lot Size (Acres): 0.82
- Lot Size (Sqft.): 35,806.32
- Lot Description:
Acreage
Irregular Lot
Landscaped
Many Trees
Sprinkler System
Financial Considerations
- Price per Sqft.: $523
- Price per Acre: $2,431,873
- For Sale/Rent/Lease: For Sale
Disclosures & Reports
- Legal Description: CLUBSIDE TERRACE BLK 8175 PT LT 1A ACS 0.80
- APN: 00000794467000000
- Block: 8175
If You Have Been Referred or Would Like to Make an Introduction, Please Contact Me and I Will Reply Personally
Douglas Newby represents clients with Dallas estate homes, architect designed homes and modern homes. Call: 214.522.1000 — Text: 214.505.9999
Listing provided courtesy of North Texas Real Estate Information Systems (NTREIS)
We do not independently verify the currency, completeness, accuracy or authenticity of the data contained herein. The data may be subject to transcription and transmission errors. Accordingly, the data is provided on an ‘as is, as available’ basis only.


