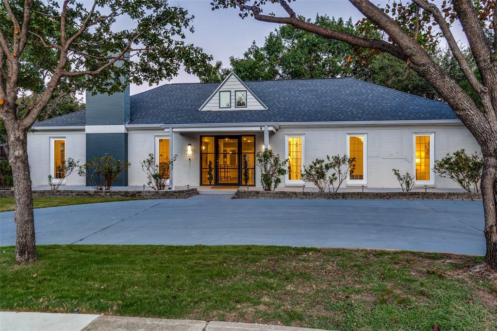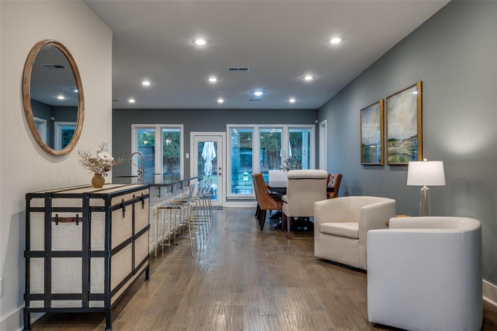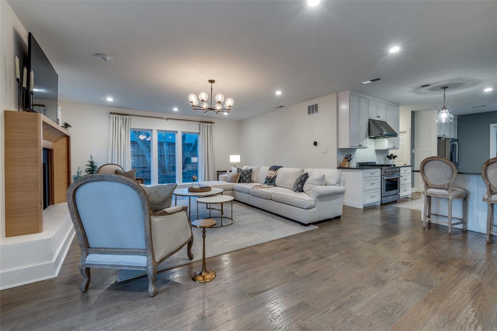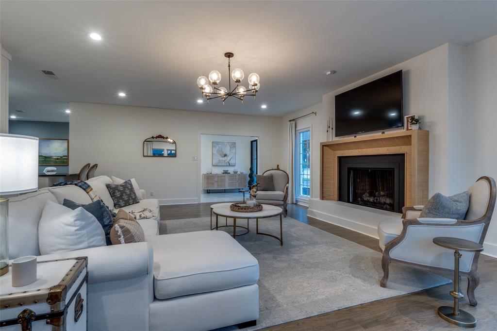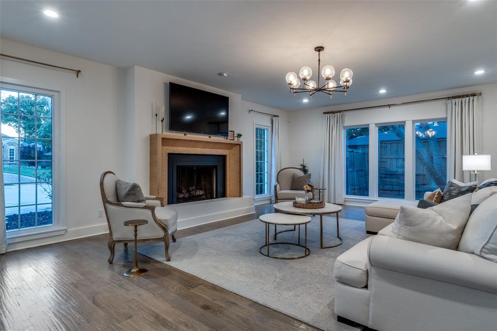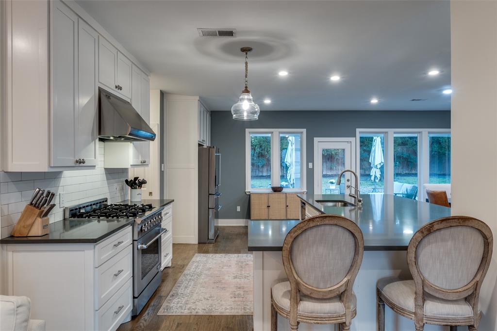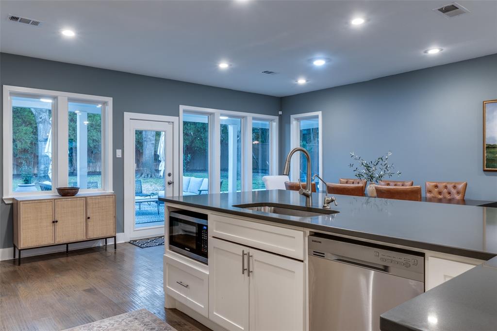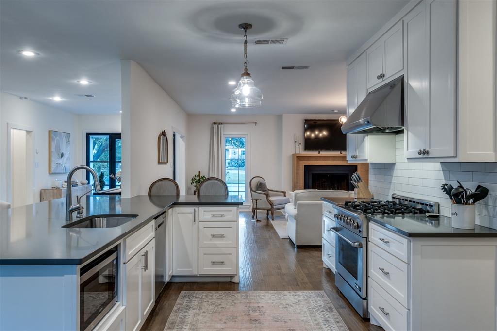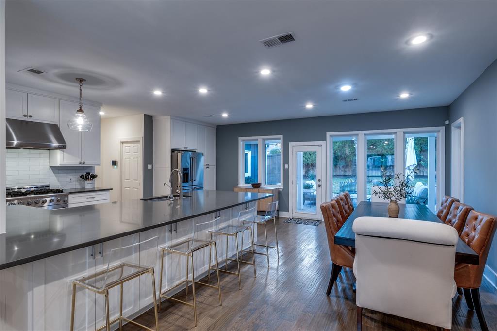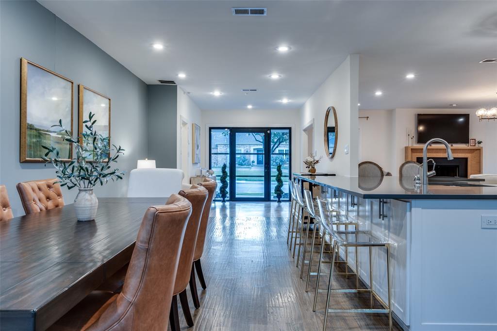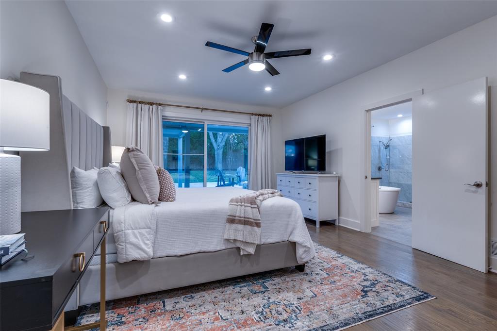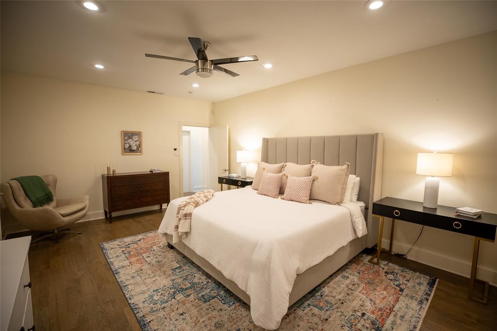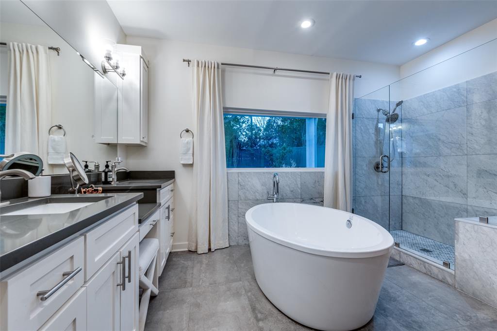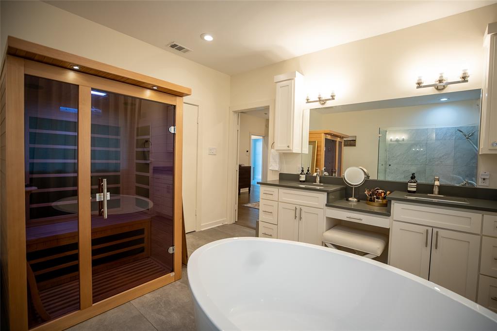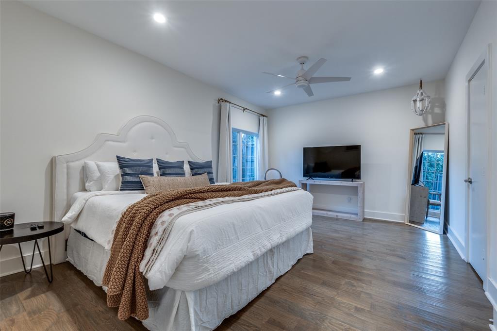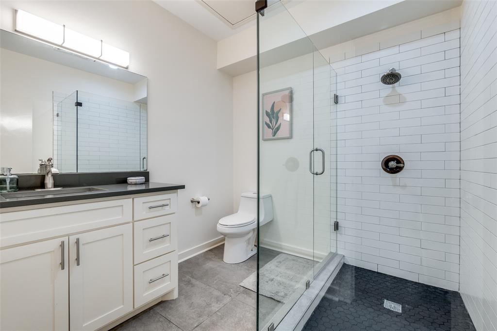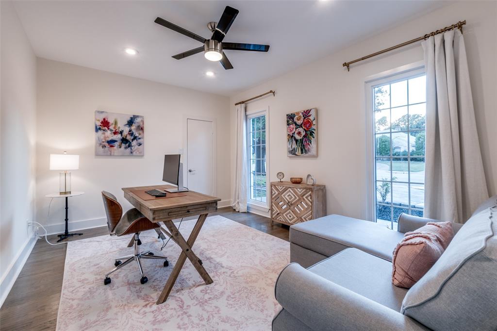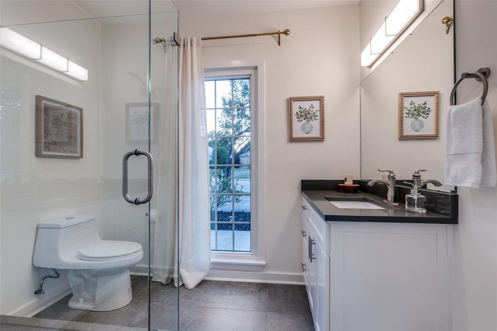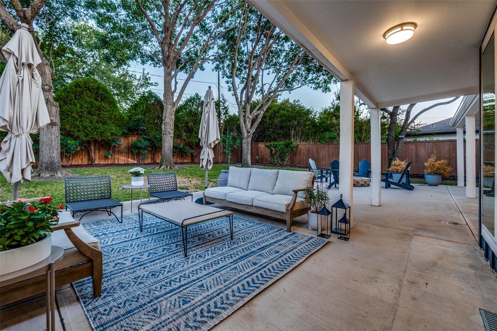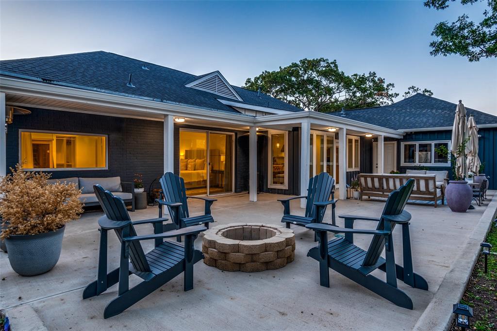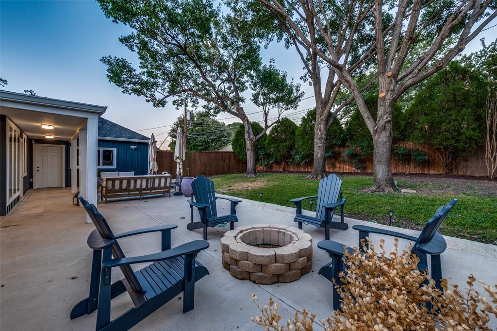10316 Boedeker Street, Dallas, Texas
$1,050,000 (Last Listing Price)
LOADING ..
Welcome to your dream home in exclusive Preston Hollow, where modern elegance harmonizes with inviting charm. This stunning residence strikes the perfect balance between style and comfort, offering an ideal setting for both relaxation and entertaining. As you enter the spacious living room, you’ll be greeted by abundant natural light and a custom fireplace that creates a cozy focal point for intimate evenings. With its sleek appliances and modern finishes, the kitchen is designed for both functionality and style. Elegant hardwood and marble floors run throughout the home, adding a touch of sophistication while maintaining a warm, welcoming atmosphere. The luxurious primary suite is a true retreat, featuring a spa-like bathroom with a sauna, a spacious shower, and a generous soaking tub—ideal for unwinding after a long day. Outside, the enchanting backyard, surrounded by mature trees, offers privacy and serenity, making it the perfect spot for entertaining. Come see this home today!
School District: Dallas ISD
Dallas MLS #: 20736770
Representing the Seller: Listing Agent Katlynn Koch; Listing Office: Smart City Realty, LLC
For further information on this home and the Dallas real estate market, contact real estate broker Douglas Newby. 214.522.1000
Property Overview
- Listing Price: $1,050,000
- MLS ID: 20736770
- Status: Sold
- Days on Market: 447
- Updated: 11/15/2024
- Previous Status: For Sale
- MLS Start Date: 9/26/2024
Property History
- Current Listing: $1,050,000
Interior
- Number of Rooms: 3
- Full Baths: 3
- Half Baths: 0
- Interior Features:
Chandelier
Decorative Lighting
Double Vanity
Kitchen Island
Open Floorplan
Walk-In Closet(s)
- Flooring:
Hardwood
Marble
Parking
- Parking Features:
Alley Access
Circular Driveway
Driveway
Garage Door Opener
Garage Faces Rear
Garage Single Door
Inside Entrance
Location
- County: Dallas
- Directions: Exit Royal Ln. off of Dallas North Tollway. Take a left on Royal ln, Right on St. Michaels Dr. House is on the left!
Community
- Home Owners Association: None
School Information
- School District: Dallas ISD
- Elementary School: Kramer
- Middle School: Benjamin Franklin
- High School: Hillcrest
Heating & Cooling
- Heating/Cooling:
Central
Natural Gas
Utilities
- Utility Description:
City Sewer
City Water
Lot Features
- Lot Size (Acres): 0.26
- Lot Size (Sqft.): 11,369.16
- Lot Description:
Sprinkler System
- Fencing (Description):
Wood
Financial Considerations
- Price per Sqft.: $449
- Price per Acre: $4,022,989
- For Sale/Rent/Lease: For Sale
Disclosures & Reports
- Legal Description: Crest Meadow Estates BLK A/7288 LT 7
- APN: 000007064243000000
- Block: A7288
If You Have Been Referred or Would Like to Make an Introduction, Please Contact Me and I Will Reply Personally
Douglas Newby represents clients with Dallas estate homes, architect designed homes and modern homes. Call: 214.522.1000 — Text: 214.505.9999
Listing provided courtesy of North Texas Real Estate Information Systems (NTREIS)
We do not independently verify the currency, completeness, accuracy or authenticity of the data contained herein. The data may be subject to transcription and transmission errors. Accordingly, the data is provided on an ‘as is, as available’ basis only.


