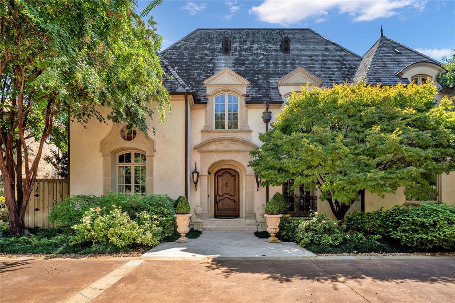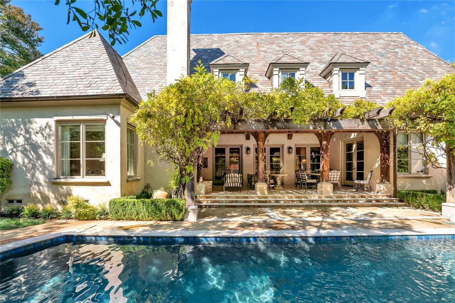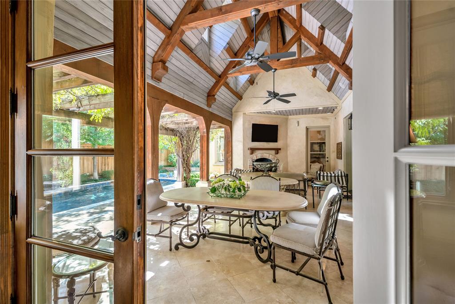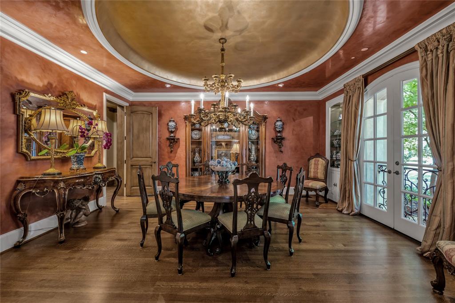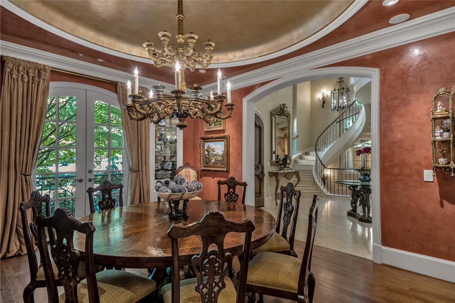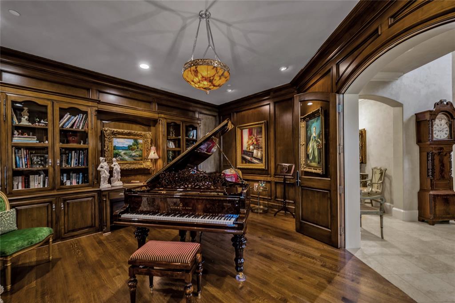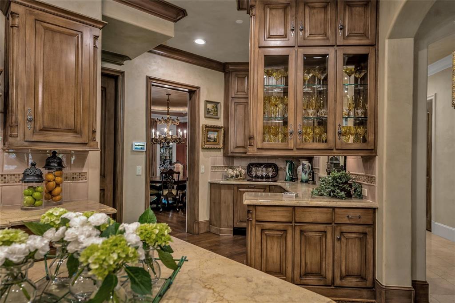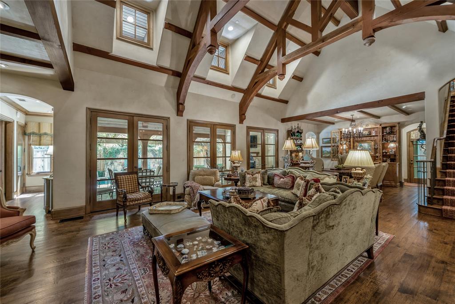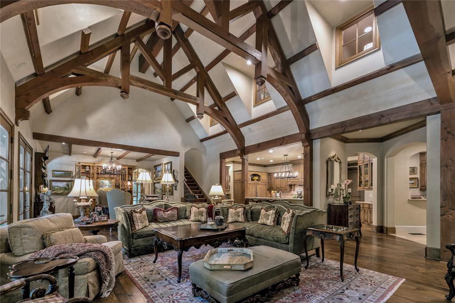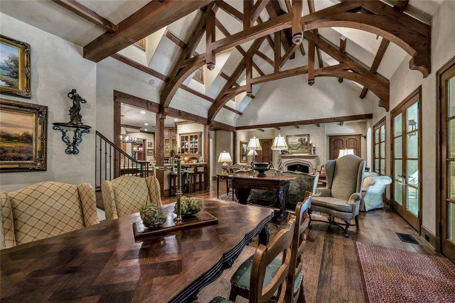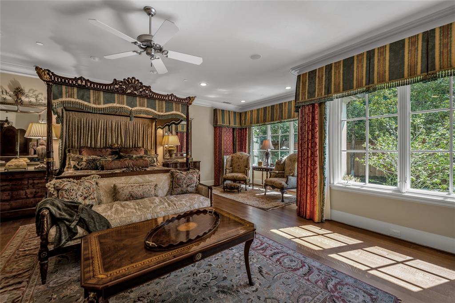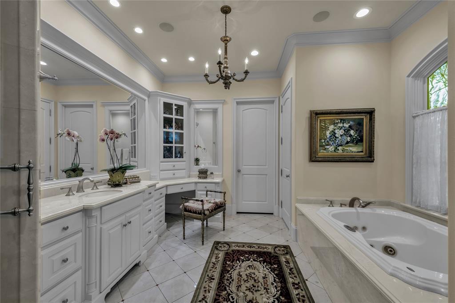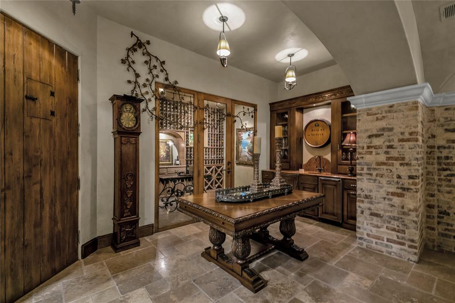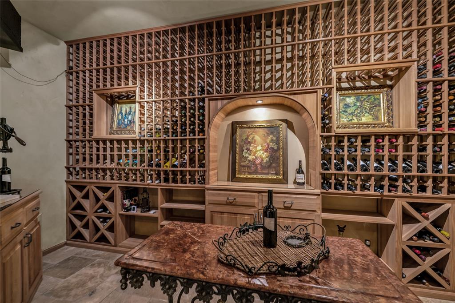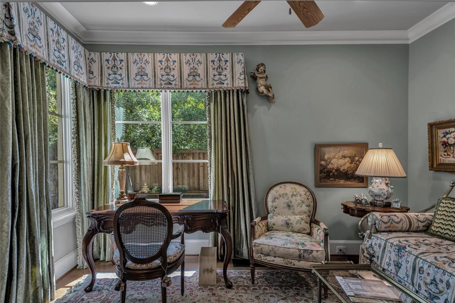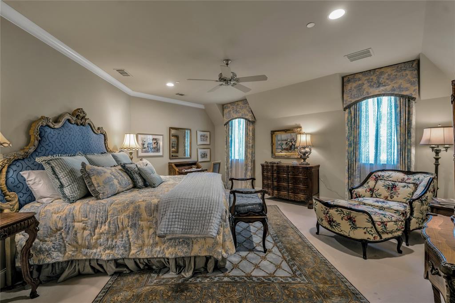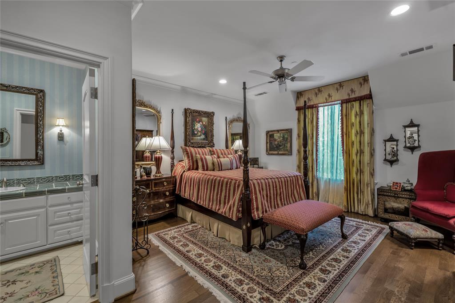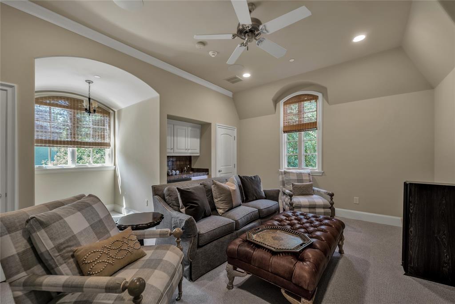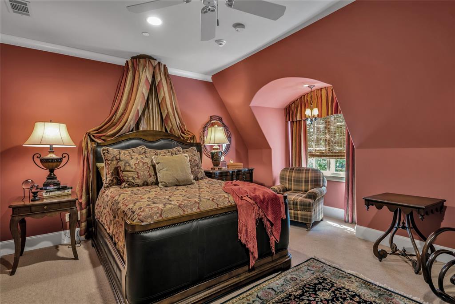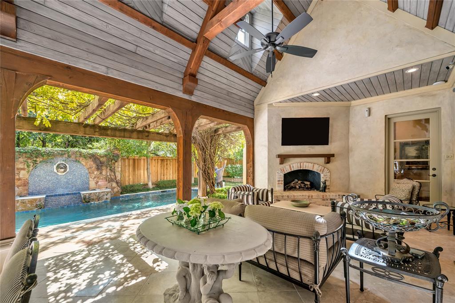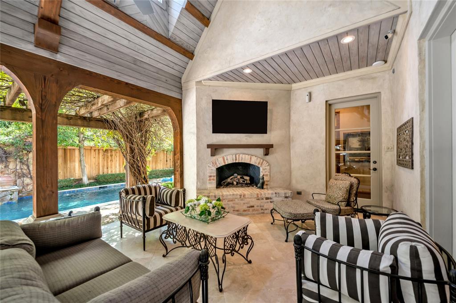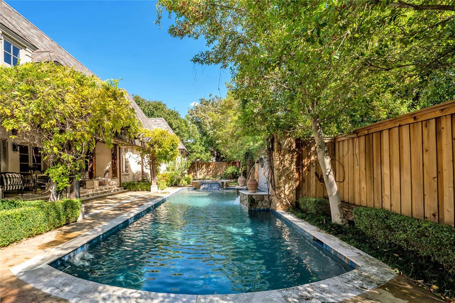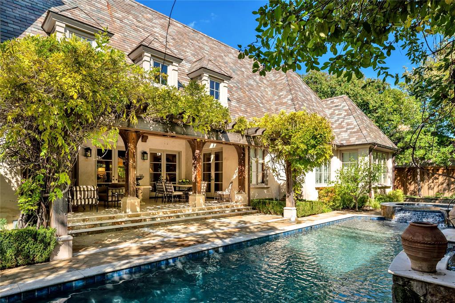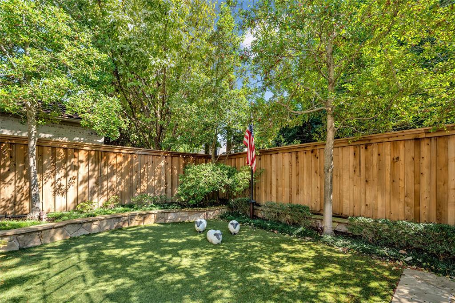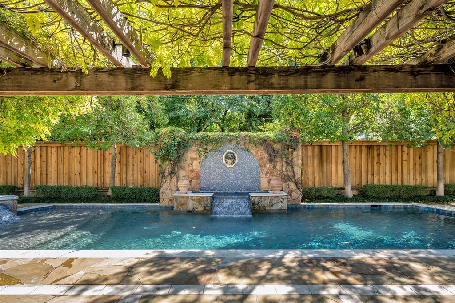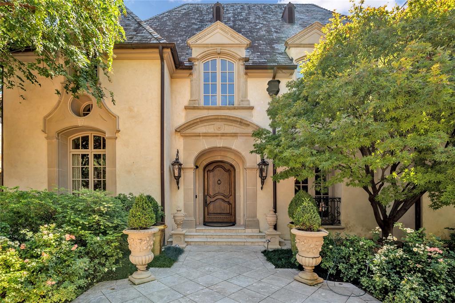6238 Stefani Drive, Dallas, Texas
$4,500,000 (Last Listing Price)Architect Robbie Fusch
LOADING ..
Refined Country French Estate crafted by Luxury builder Bob Thompson & renowned architect Robbie Fusch. Enjoy expansive living spaces created w the finest materials, craftsmanship & impeccable attention to detail: rich paneled library, dining room w gold leaf dome ceiling, great room featuring full mortise & tenon trusses, & elevator. The gourmet kitchen features top-of-the-line appliances, custom cabinetry, w expansive counter space perfect for both intimate gatherings & grand entertaining. Retreat to the 1st level primary suite, w living space & two ensuite bathrooms. The basement offers another private entertaining space w antique brick walls & wine cellar. Secluded guest suite on the 1st level. 2nd level offers 4 bedrooms, game room, & multiple flex rooms. Outdoor living is a haven for relaxation & entertainment with an expansive outdoor loggia, & custom pool with fountain & spa. Beautifully manicured landscape by Robert Bellamy Designs.
School District: Dallas ISD
Dallas MLS #: 20734080
Representing the Seller: Listing Agent Patti Winchester; Listing Office: Briggs Freeman Sotheby's Int’l
For further information on this home and the Dallas real estate market, contact real estate broker Douglas Newby. 214.522.1000
Property Overview
- Listing Price: $4,500,000
- MLS ID: 20734080
- Status: Sold
- Days on Market: 506
- Updated: 11/19/2024
- Previous Status: For Sale
- MLS Start Date: 10/1/2024
Property History
- Current Listing: $4,500,000
Interior
- Number of Rooms: 6
- Full Baths: 7
- Half Baths: 2
- Interior Features:
Built-in Features
Built-in Wine Cooler
Cedar Closet(s)
Chandelier
Decorative Lighting
Double Vanity
Eat-in Kitchen
Elevator
Flat Screen Wiring
Granite Counters
High Speed Internet Available
In-Law Suite Floorplan
Kitchen Island
Multiple Staircases
Pantry
Vaulted Ceiling(s)
Walk-In Closet(s)
Wet Bar
- Appliances:
Generator
- Flooring:
Carpet
Stone
Wood
Parking
- Parking Features:
Epoxy Flooring
Garage Faces Side
Location
- County: Dallas
- Directions: Use GPS
Community
- Home Owners Association: None
School Information
- School District: Dallas ISD
- Elementary School: Prestonhol
- Middle School: Benjamin Franklin
- High School: Hillcrest
Heating & Cooling
- Heating/Cooling:
Central
Natural Gas
Utilities
- Utility Description:
City Sewer
City Water
Lot Features
- Lot Size (Acres): 0.43
- Lot Size (Sqft.): 18,817.92
- Lot Description:
Few Trees
Interior Lot
Landscaped
Sprinkler System
- Fencing (Description):
Wood
Financial Considerations
- Price per Sqft.: $576
- Price per Acre: $10,416,667
- For Sale/Rent/Lease: For Sale
Disclosures & Reports
- Legal Description: STEFANI BLK D/5480 LT 5
- APN: 00000408247000000
- Block: D/548
If You Have Been Referred or Would Like to Make an Introduction, Please Contact Me and I Will Reply Personally
Douglas Newby represents clients with Dallas estate homes, architect designed homes and modern homes. Call: 214.522.1000 — Text: 214.505.9999
Listing provided courtesy of North Texas Real Estate Information Systems (NTREIS)
We do not independently verify the currency, completeness, accuracy or authenticity of the data contained herein. The data may be subject to transcription and transmission errors. Accordingly, the data is provided on an ‘as is, as available’ basis only.


