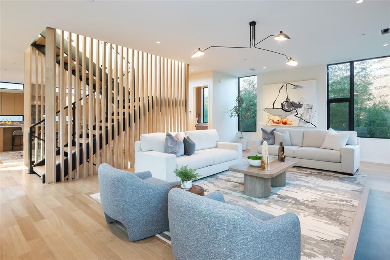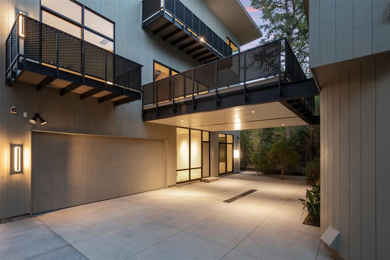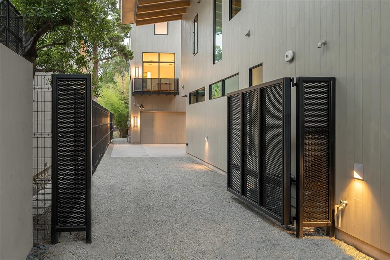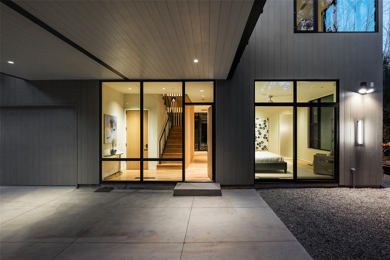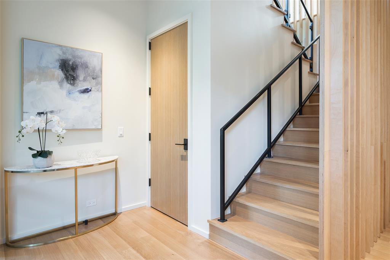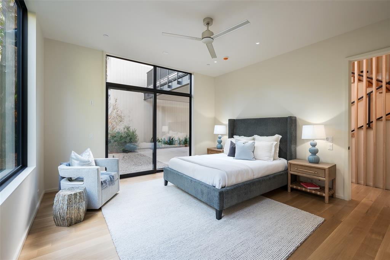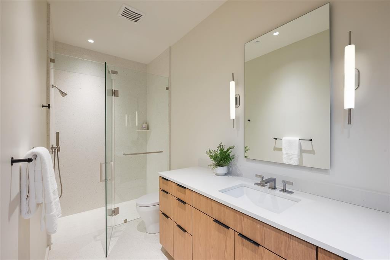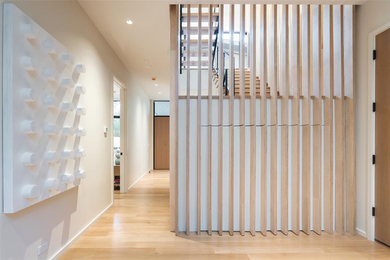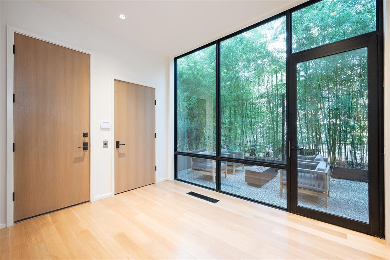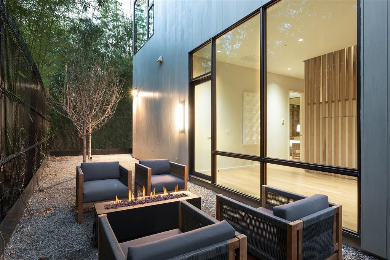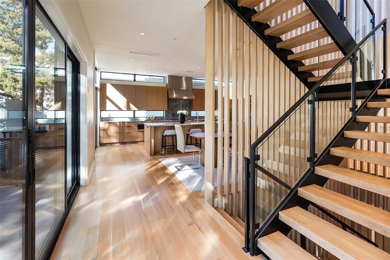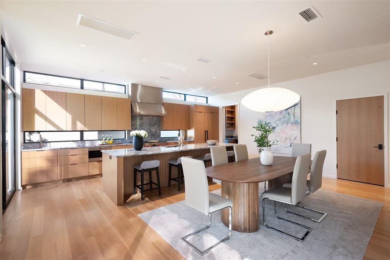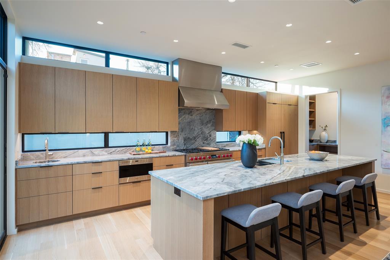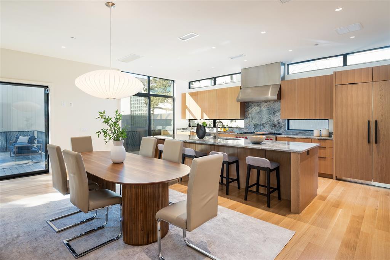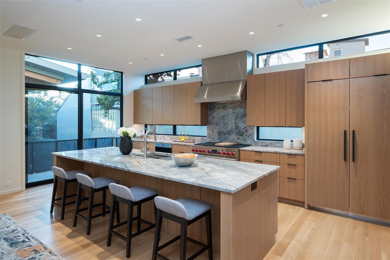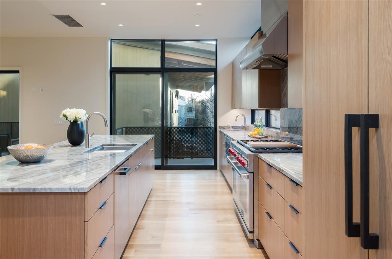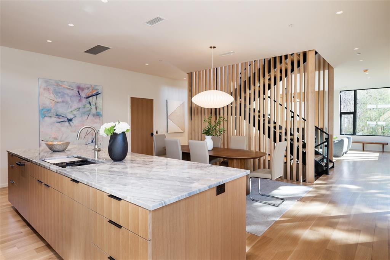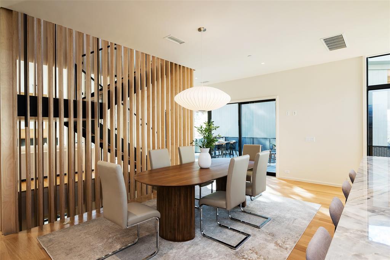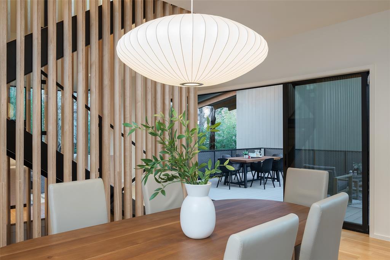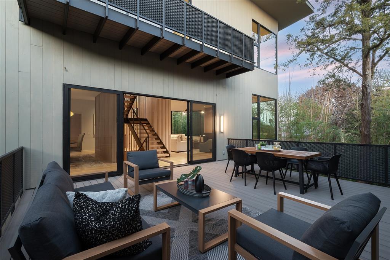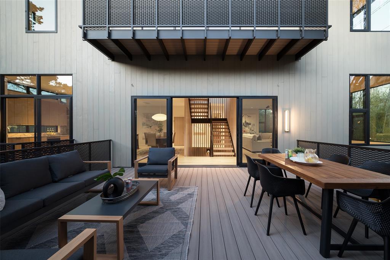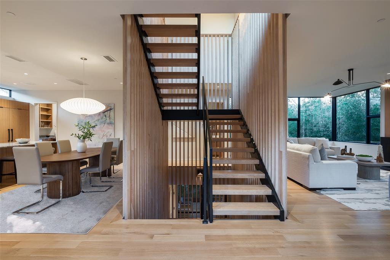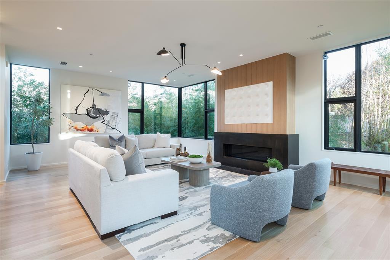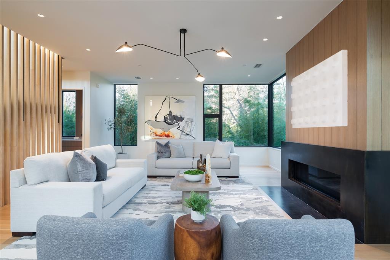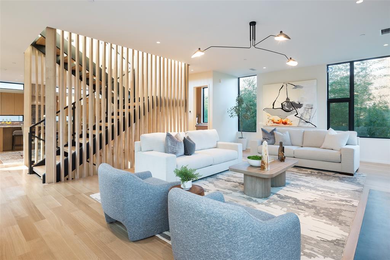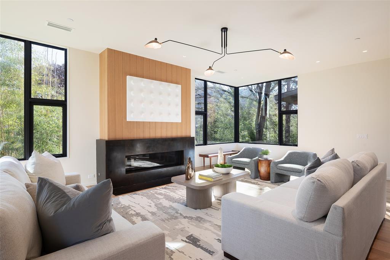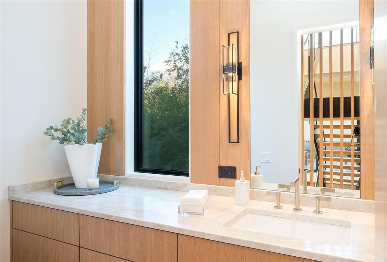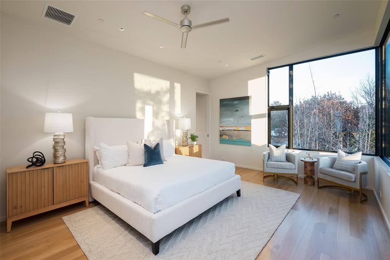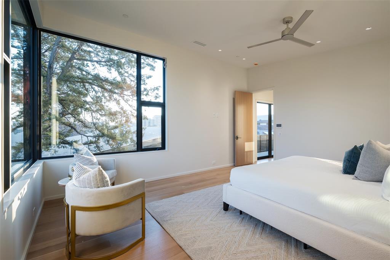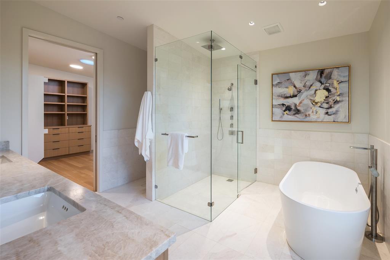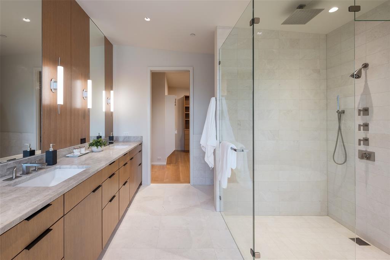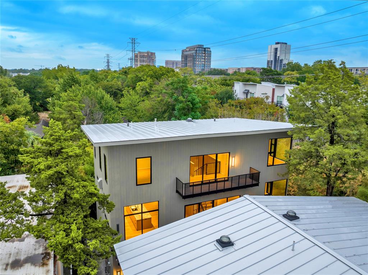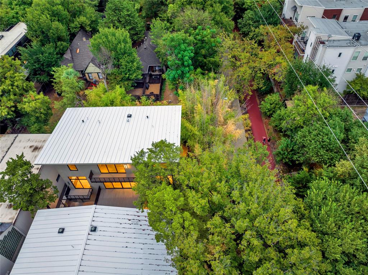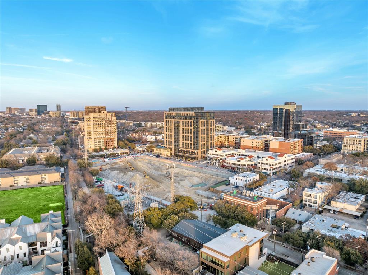3503 Edgewater Street, Dallas, Texas
$3,695,000Architect Gary Cunningham
LOADING ..
Epitomizing urban luxury with an unrivaled walkability index next to the city's hottest culinary & shopping scene, the Knox-Travis corridor, this recently completed custom home is nestled on a coveted lot adjoining the Katy Trail. Designed by AIA-winning architect, Gary Cunningham, the tri-level layout with windows on all four sides and no common walls, bathes the interiors in natural light and creates an ethereal treehouse effect with views of downtown. A stunning architecturally-designed staircase with vertical slats allows light to permeate while maintaining separation between the gourmet kitchen, dining area, & the main living space. Ascend to the top level to the primary suite and 3rd bedroom suite or office. Elevator access to all three levels ensures convenience without compromise, making this home suitable for every stage of life. Award-winning landscape architect, David Hocker, designed grounds requiring minimal maintenance, yet enhancing the privacy of this gated urban oasis.
School District: Dallas ISD
Dallas MLS #: 20730472
Open House: Public: Sun Nov 24, 3:00PM-5:00PM
Representing the Seller: Listing Agent Ryan Streiff; Listing Office: Dave Perry Miller Real Estate
Representing the Buyer: Contact realtor Douglas Newby of Douglas Newby & Associates if you would like to see this property. 214.522.1000
Property Overview
- Listing Price: $3,695,000
- MLS ID: 20730472
- Status: For Sale
- Days on Market: 68
- Updated: 11/22/2024
- Previous Status: For Sale
- MLS Start Date: 9/16/2024
Property History
- Current Listing: $3,695,000
Interior
- Number of Rooms: 3
- Full Baths: 3
- Half Baths: 1
- Interior Features:
Cable TV Available
Decorative Lighting
Double Vanity
Elevator
Kitchen Island
Open Floorplan
Pantry
Walk-In Closet(s)
- Appliances:
Irrigation Equipment
- Flooring:
Hardwood
Stone
Terrazzo
Parking
- Parking Features:
Garage Single Door
Electric Gate
Garage Faces Front
Location
- County: Dallas
- Directions: Coming from 75 turn West on N Fitzhugh Avenue. Take a right on Abbot Avenue (North). Take a right on Edgewater Street.
Community
- Home Owners Association: None
School Information
- School District: Dallas ISD
- Elementary School: Milam
- Middle School: Spence
- High School: North Dallas
Heating & Cooling
- Heating/Cooling:
Central
Utilities
- Utility Description:
City Sewer
City Water
Electricity Available
Lot Features
- Lot Size (Acres): 0.07
- Lot Size (Sqft.): 3,249
- Lot Description:
Cul-De-Sac
Sprinkler System
- Fencing (Description):
Metal
Financial Considerations
- Price per Sqft.: $1,040
- Price per Acre: $49,530,831
- For Sale/Rent/Lease: For Sale
Disclosures & Reports
- Legal Description: NORTHERN HEIGHTS BLK C/2022 PT LT 7 ACS 0.12
- APN: 00000195292000000
- Block: C2022
Contact Realtor Douglas Newby for Insights on Property for Sale
Douglas Newby represents clients with Dallas estate homes, architect designed homes and modern homes.
Listing provided courtesy of North Texas Real Estate Information Systems (NTREIS)
We do not independently verify the currency, completeness, accuracy or authenticity of the data contained herein. The data may be subject to transcription and transmission errors. Accordingly, the data is provided on an ‘as is, as available’ basis only.


