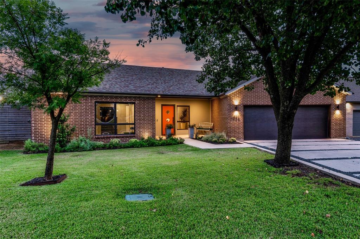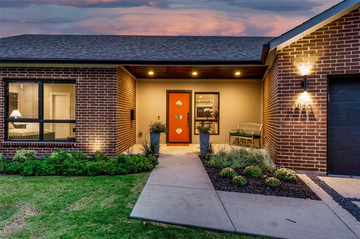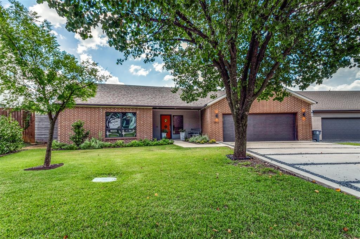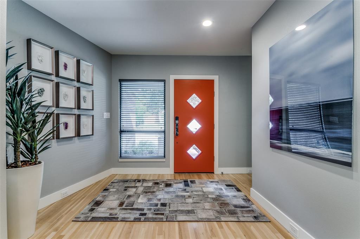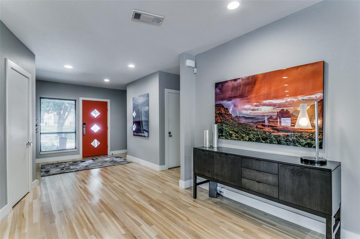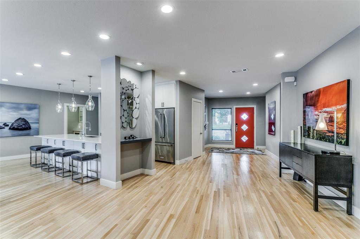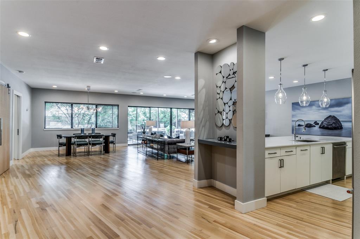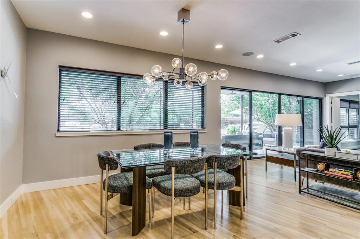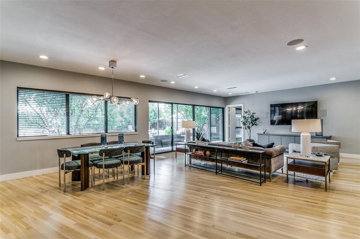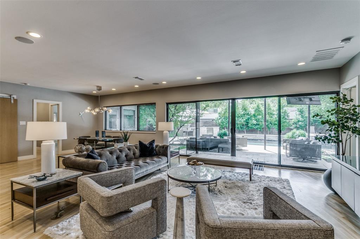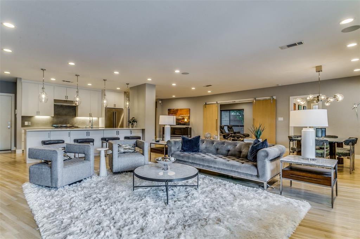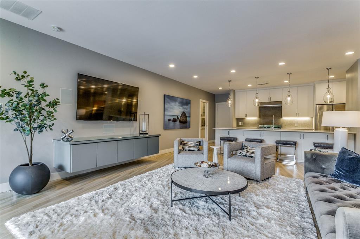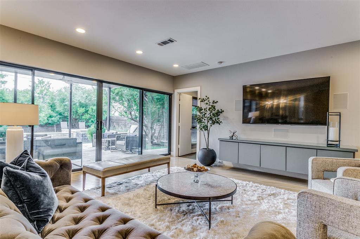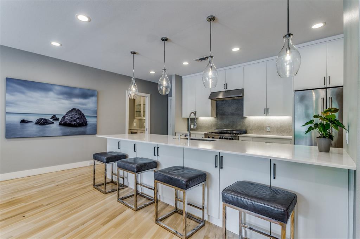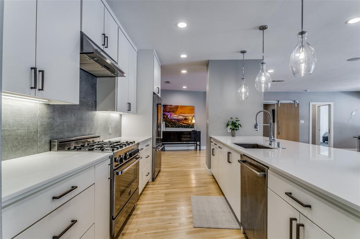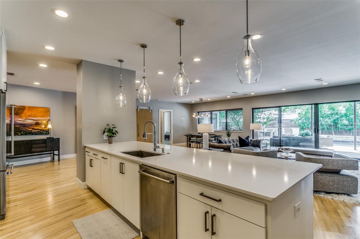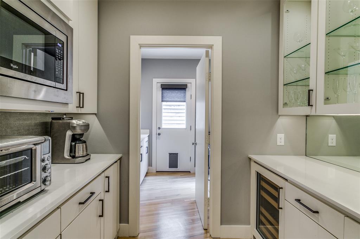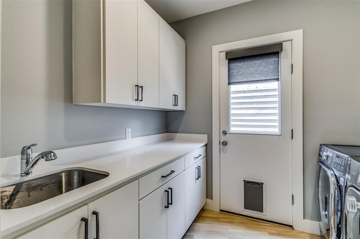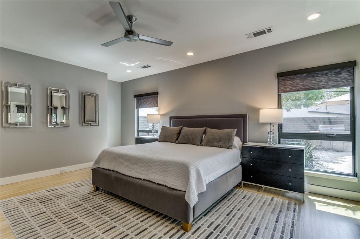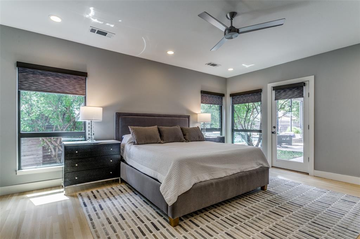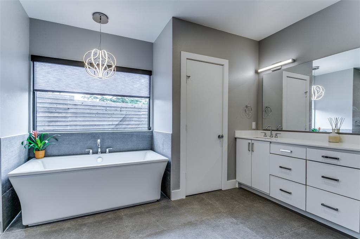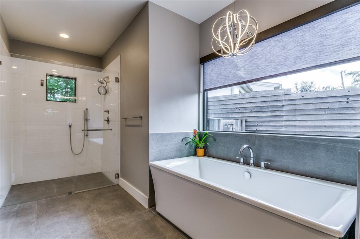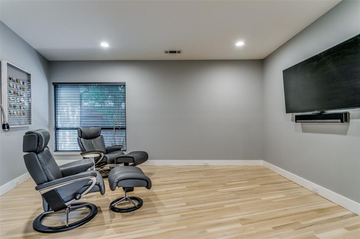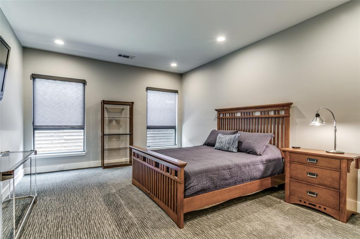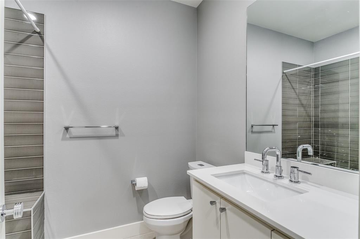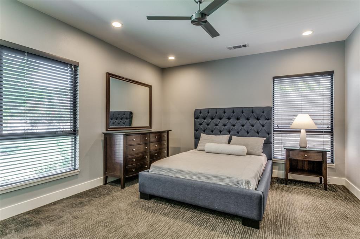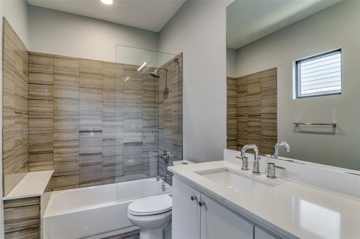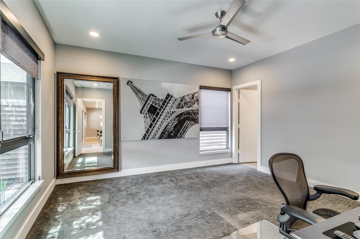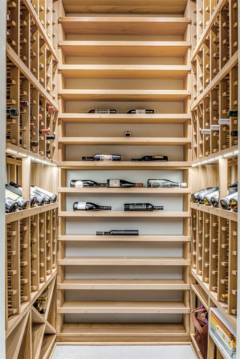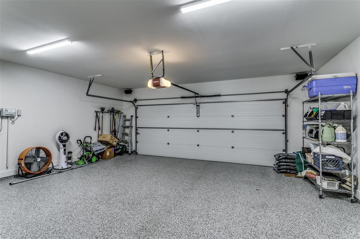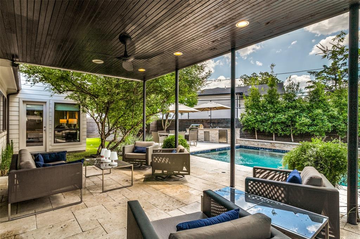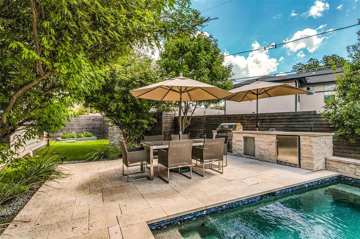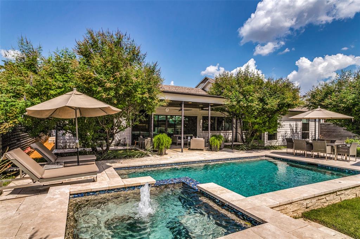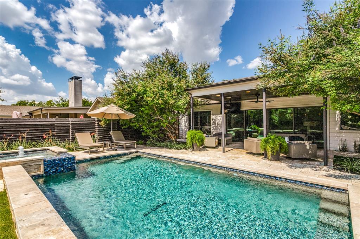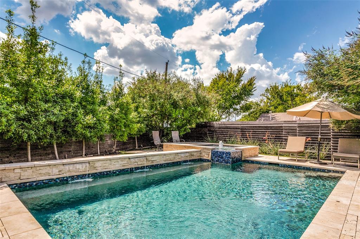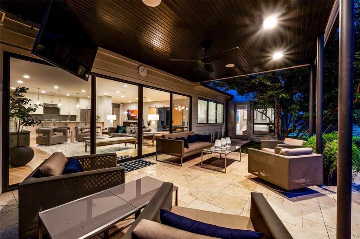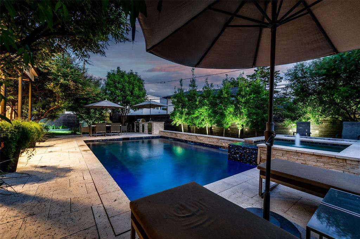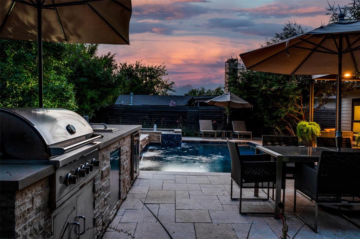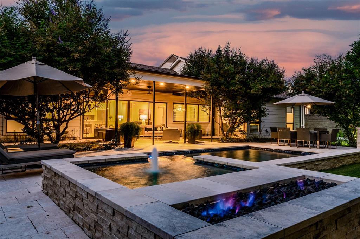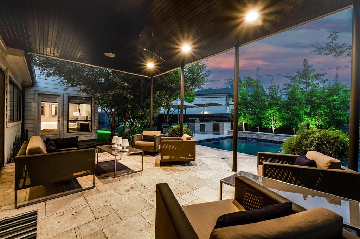3866 Lively Lane, Dallas, Texas
$1,549,000 (Last Listing Price)
LOADING ..
If you have been searching for a modern home with timeless appeal, luxurious amenities, and located in one of the best neighborhoods in the Dallas area, this is it! 3866 Lively Lane was designed with relaxation and entertainment in mind inside and out. Located in the highly-desirable Midway Hollow, inside you will find this rare single story home has it all: 4 large bedrooms with en suite baths, media room, separate bar area, built-in wine room, gorgeous white oak nail down flooring throughout, an open floor plan, and natural light emanating from every room. The outdoor spaces are equally remarkable with an extensive covered patio, salt water pool with cascading waterfalls, spa and linear gas fireplace. Complementing the travertine tile patio is an expansive outdoor kitchen area fully equipped for grilling and outdoor dining under the stars. Surrounded by lush landscaping, this outdoor space feels like a private resort. 3866 Lively Ln is not just a residence, it is a lifestyle.
School District: Dallas ISD
Dallas MLS #: 20727568
Representing the Seller: Listing Agent Mykal Ippolito; Listing Office: Texas Urban Living Realty
For further information on this home and the Dallas real estate market, contact real estate broker Douglas Newby. 214.522.1000
Property Overview
- Listing Price: $1,549,000
- MLS ID: 20727568
- Status: Sold
- Days on Market: 457
- Updated: 10/7/2024
- Previous Status: For Sale
- MLS Start Date: 9/12/2024
Property History
- Current Listing: $1,549,000
Interior
- Number of Rooms: 4
- Full Baths: 4
- Half Baths: 1
- Interior Features:
Built-in Features
Built-in Wine Cooler
Cable TV Available
Decorative Lighting
Dry Bar
Eat-in Kitchen
Flat Screen Wiring
High Speed Internet Available
Kitchen Island
Open Floorplan
Pantry
Smart Home System
Sound System Wiring
Walk-In Closet(s)
Wet Bar
Wired for Data
- Flooring:
Carpet
Ceramic Tile
Wood
Parking
- Parking Features:
Driveway
Epoxy Flooring
Garage
Garage Door Opener
Garage Faces Front
Inside Entrance
Oversized
Storage
Location
- County: Dallas
- Directions: Use GPS
Community
- Home Owners Association: None
School Information
- School District: Dallas ISD
- Elementary School: Withers
- Middle School: Walker
- High School: White
Heating & Cooling
- Heating/Cooling:
Central
ENERGY STAR Qualified Equipment
Zoned
Utilities
- Utility Description:
Cable Available
City Sewer
City Water
Concrete
Curbs
Individual Gas Meter
Individual Water Meter
Overhead Utilities
Sidewalk
Lot Features
- Lot Size (Acres): 0.24
- Lot Size (Sqft.): 10,585.08
- Lot Dimensions: 82'x140'
- Lot Description:
Interior Lot
Landscaped
Lrg. Backyard Grass
Many Trees
Sprinkler System
- Fencing (Description):
Back Yard
Fenced
Wood
Financial Considerations
- Price per Sqft.: $460
- Price per Acre: $6,374,486
- For Sale/Rent/Lease: For Sale
Disclosures & Reports
- Legal Description: GLENRIDGE ESTATES BLK 24/6147 LOT 11
- APN: 00000526429000000
- Block: 24614
If You Have Been Referred or Would Like to Make an Introduction, Please Contact Me and I Will Reply Personally
Douglas Newby represents clients with Dallas estate homes, architect designed homes and modern homes. Call: 214.522.1000 — Text: 214.505.9999
Listing provided courtesy of North Texas Real Estate Information Systems (NTREIS)
We do not independently verify the currency, completeness, accuracy or authenticity of the data contained herein. The data may be subject to transcription and transmission errors. Accordingly, the data is provided on an ‘as is, as available’ basis only.


