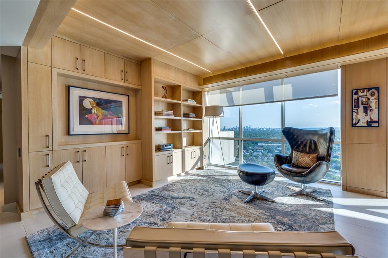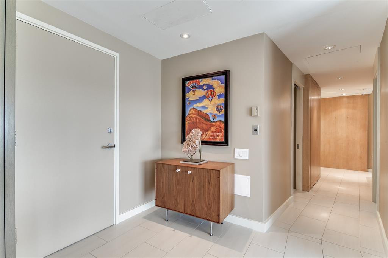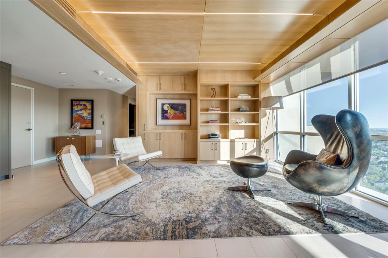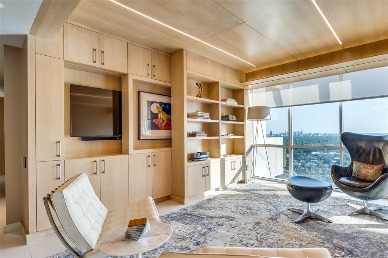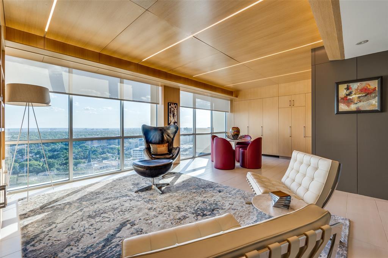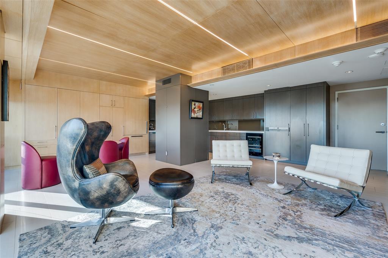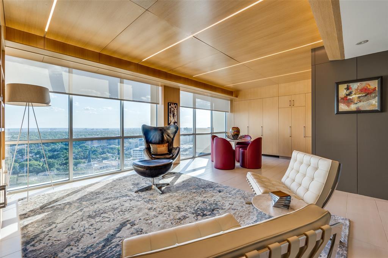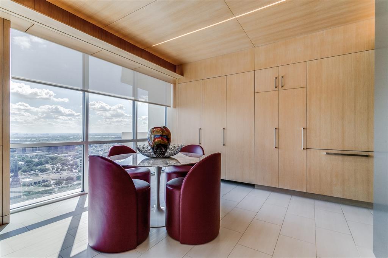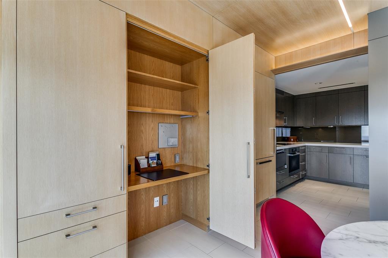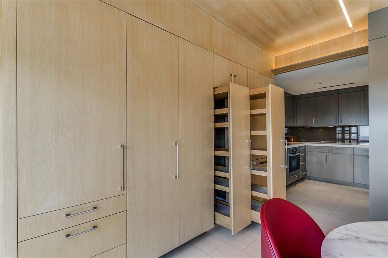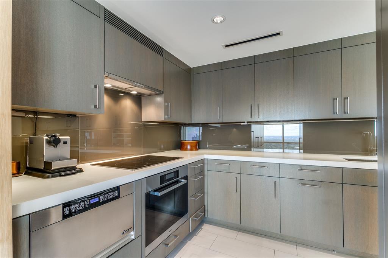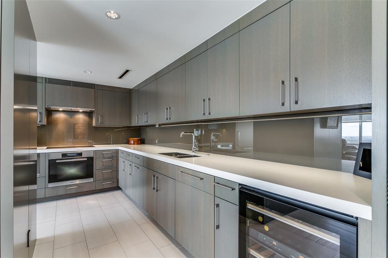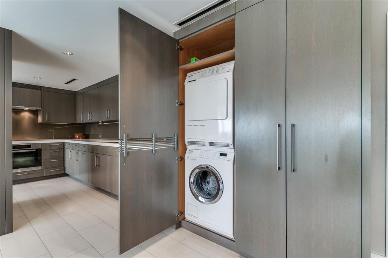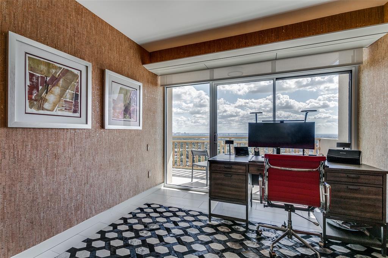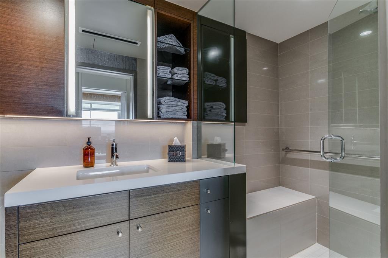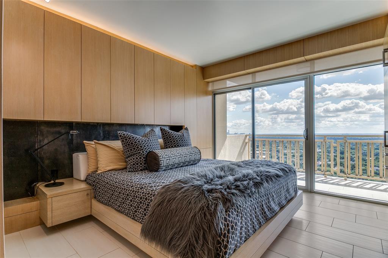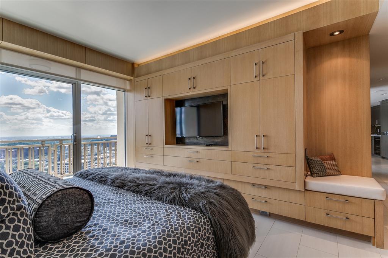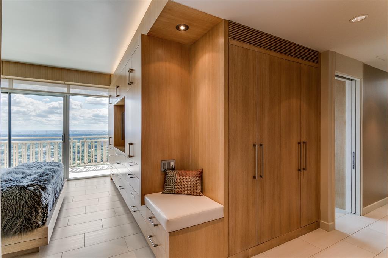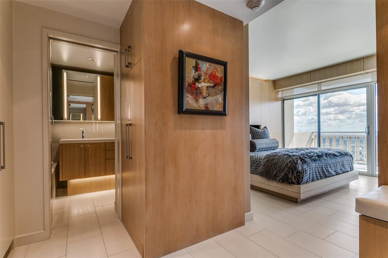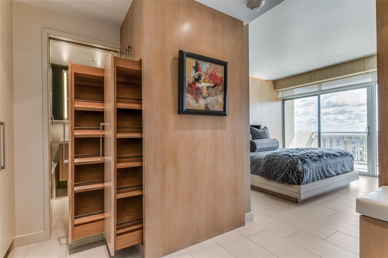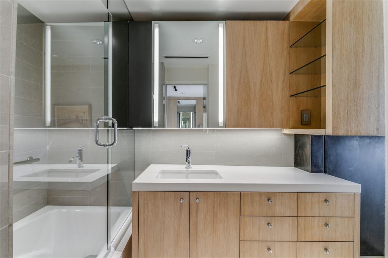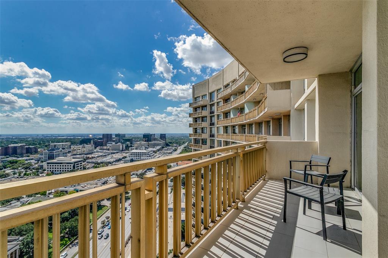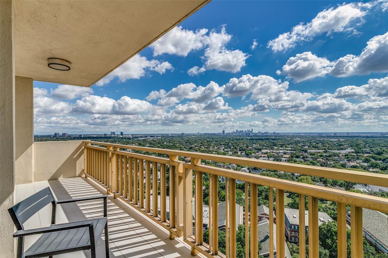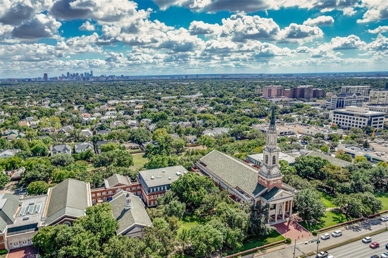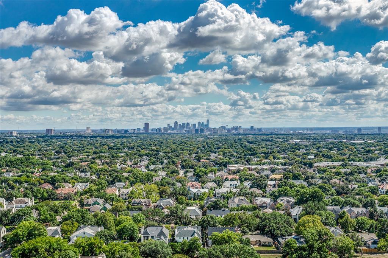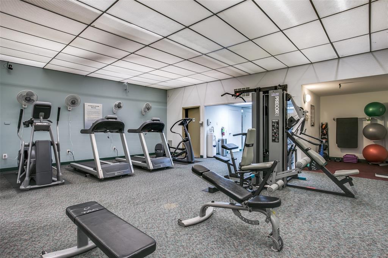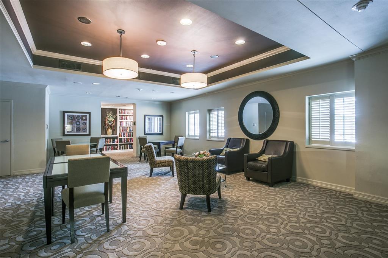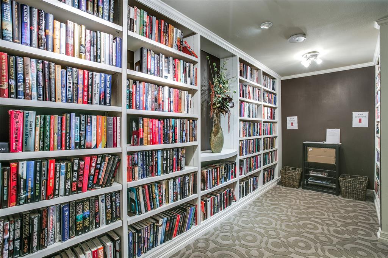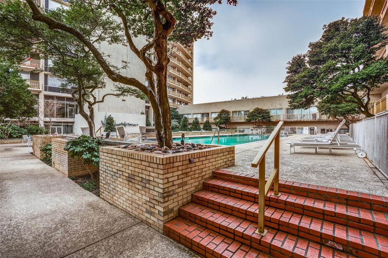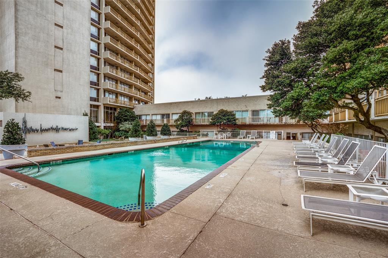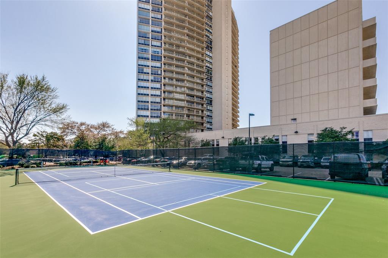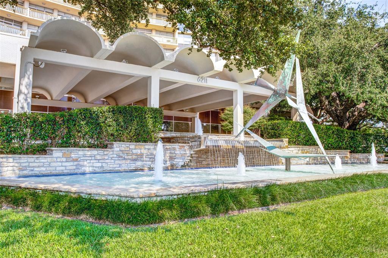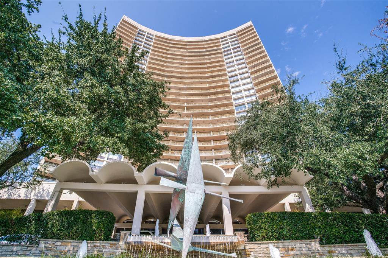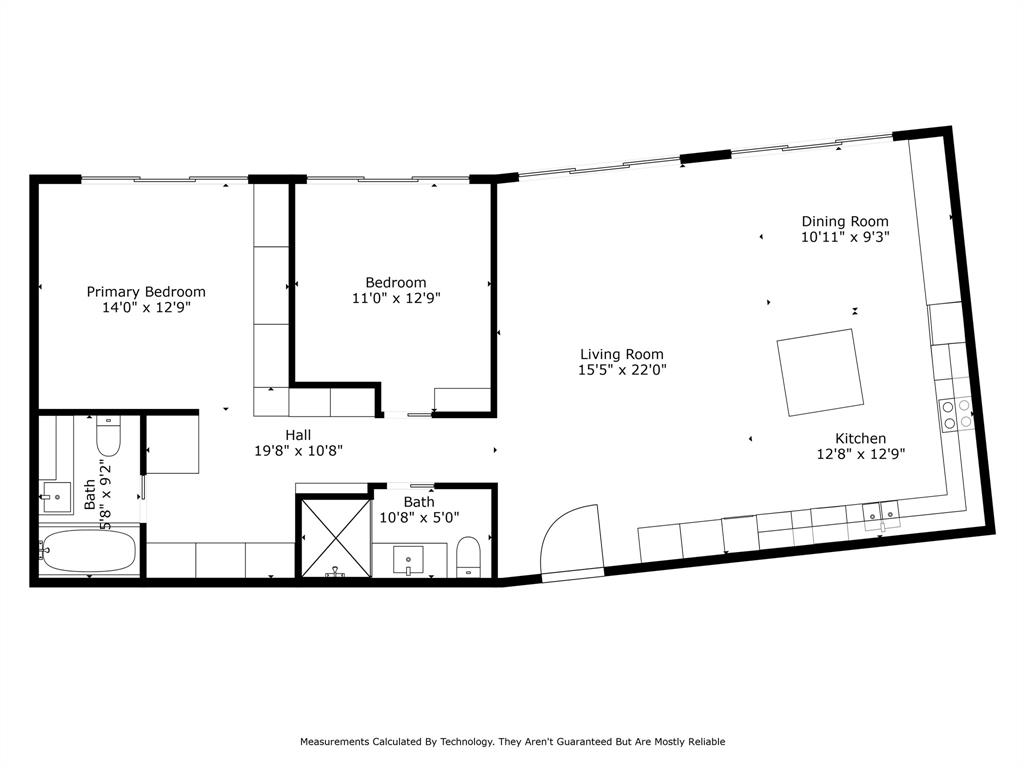6211 W Northwest Highway, Dallas, Texas
$550,000 (Last Listing Price)Domiteaux & Baggett Architects
LOADING ..
High end yearlong remodel designed by Domiteaux & Baggett Architects was completed in 2013 at a cost of $300K+. No surface was untouched including the addition of grain-matched rift-sawn oak cabinets, walls & ceiling. Open floor plan boasts Italian porcelain tile floors & automatic Lutron shades throughout. Discover the living room slider that conceals TV when not in use. Kitchen with Caesarstone counters, Miele appliances, wine cooler & stacked W-D. Bathrooms with Kohler faucets & sinks, Toto toilets. Additional customization with hidden desk in DR, pull out shelving in kitchen, 2 pullout shoe racks in primary suite. This end unit has it all including floor to ceiling double pane windows & a 22' balcony designed to capture the breathtaking downtown views. Extensive amount of storage. Floors have an added padding membrane under tile for sound reduction
School District: Dallas ISD
Dallas MLS #: 20725915
Representing the Seller: Listing Agent Chris Hickman; Listing Office: Ebby Halliday, REALTORS
For further information on this home and the Dallas real estate market, contact real estate broker Douglas Newby. 214.522.1000
Property Overview
- Listing Price: $550,000
- MLS ID: 20725915
- Status: Sold
- Days on Market: 499
- Updated: 11/18/2024
- Previous Status: For Sale
- MLS Start Date: 9/17/2024
Property History
- Current Listing: $550,000
Interior
- Number of Rooms: 2
- Full Baths: 2
- Half Baths: 0
- Interior Features:
Built-in Features
Built-in Wine Cooler
Cable TV Available
Decorative Lighting
Flat Screen Wiring
High Speed Internet Available
Open Floorplan
Paneling
- Flooring:
Ceramic Tile
Parking
- Parking Features:
Assigned
Underground
Location
- County: Dallas
- Directions: To Pickwick, left at the light. Park on Northwest Parkway or on Pickwick. Enter through the main doors to the concierge desk.
Community
- Home Owners Association: Mandatory
School Information
- School District: Dallas ISD
- Elementary School: Prestonhol
- Middle School: Benjamin Franklin
- High School: Hillcrest
Heating & Cooling
- Heating/Cooling:
Central
Natural Gas
Utilities
- Utility Description:
City Sewer
City Water
Lot Features
- Lot Size (Acres): 4.26
- Lot Size (Sqft.): 185,522.04
- Lot Description:
Landscaped
Financial Considerations
- Price per Sqft.: $493
- Price per Acre: $129,138
- For Sale/Rent/Lease: For Sale
Disclosures & Reports
- Legal Description: PRESTON TOWER CONDOMINIUM BLK J/5463 BLK LESS
- Restrictions: Pet Restrictions,Other
- APN: 00000405394060000
- Block: J5463
If You Have Been Referred or Would Like to Make an Introduction, Please Contact Me and I Will Reply Personally
Douglas Newby represents clients with Dallas estate homes, architect designed homes and modern homes. Call: 214.522.1000 — Text: 214.505.9999
Listing provided courtesy of North Texas Real Estate Information Systems (NTREIS)
We do not independently verify the currency, completeness, accuracy or authenticity of the data contained herein. The data may be subject to transcription and transmission errors. Accordingly, the data is provided on an ‘as is, as available’ basis only.


