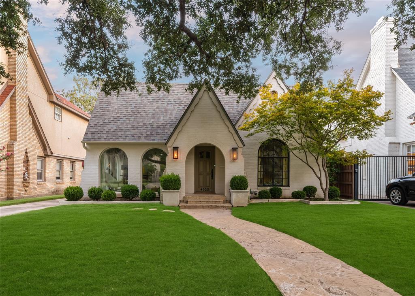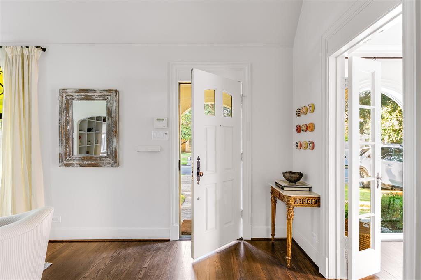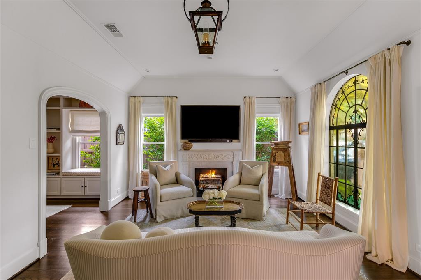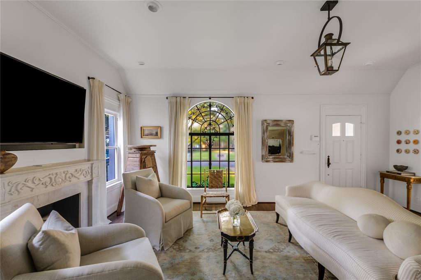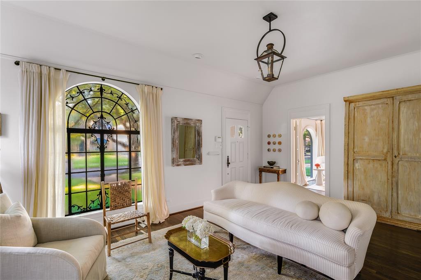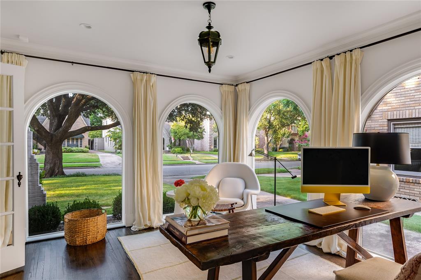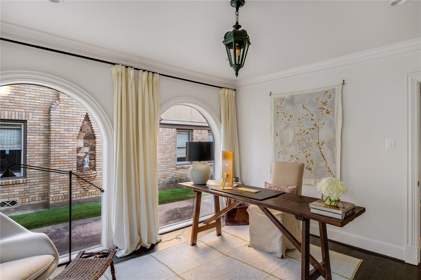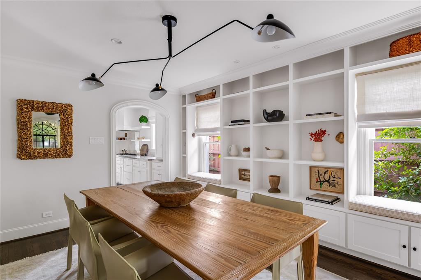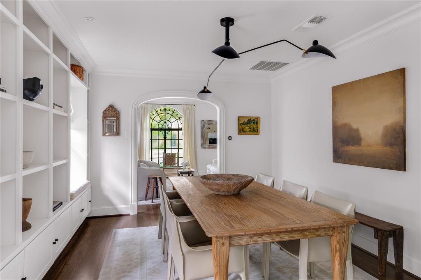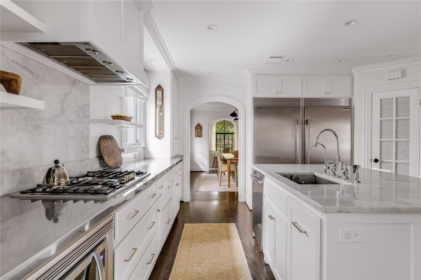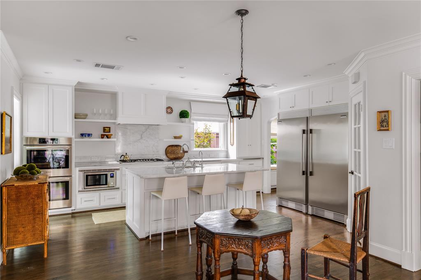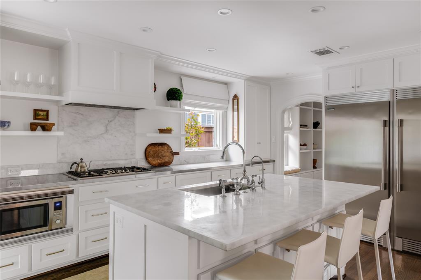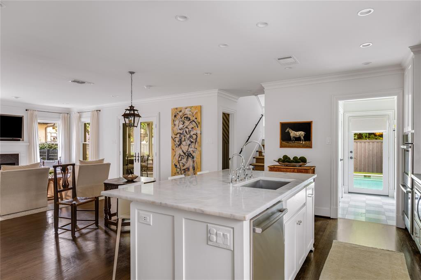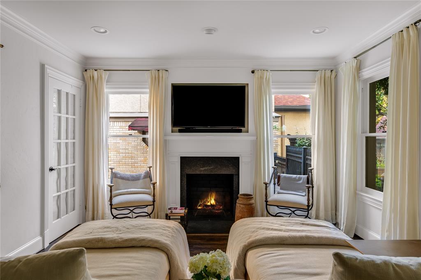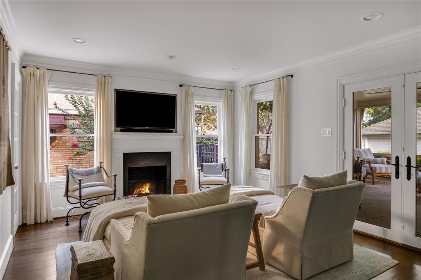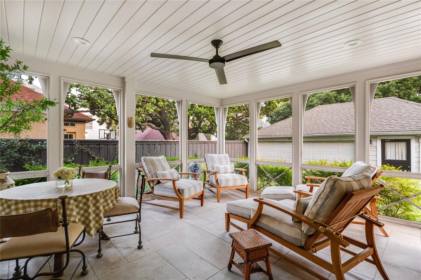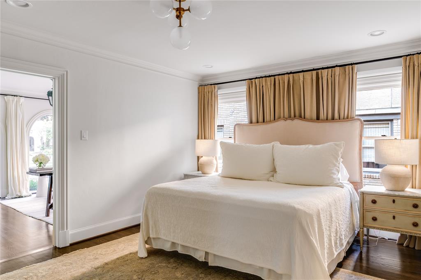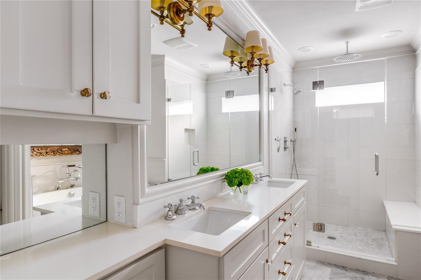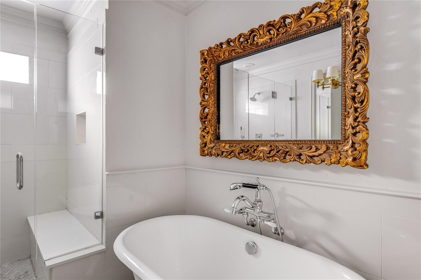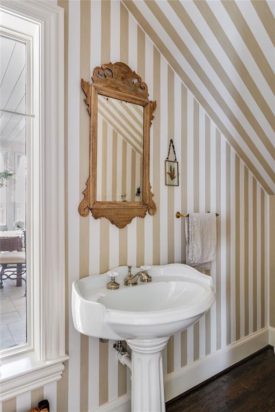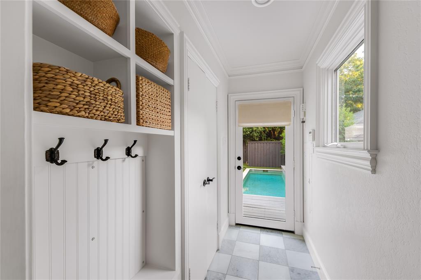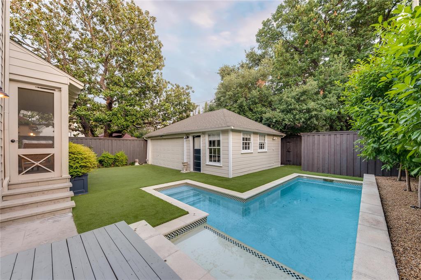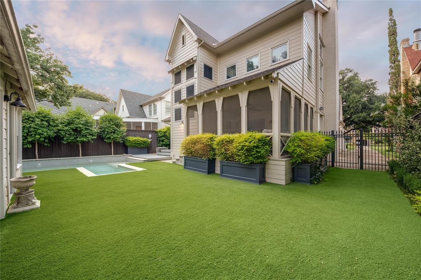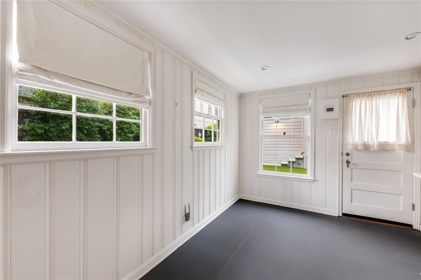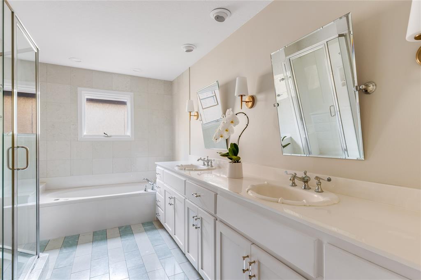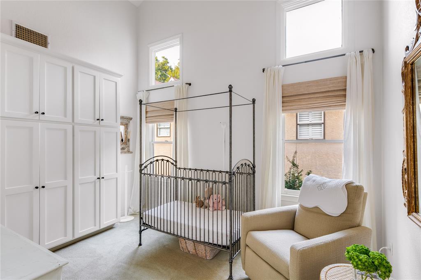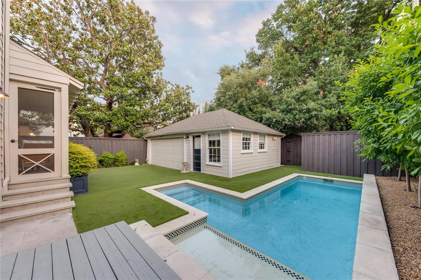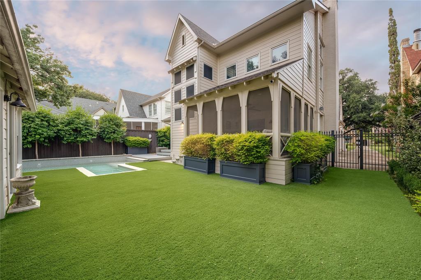4025 Purdue Avenue, University Park, Texas
$2,495,000 (Last Listing Price)
LOADING ..
Discover timeliness elegance in the fairway of University Park. Welcome home to a classic Tudor situated on a desirable block nestled under a beautiful canopy of trees. High end finishes bring a modern appearance to this charming home, maintained with superior attention to detail. Greeted by an original stained glass window, filling the home with ample natural light. Formals are graced by a marble fireplace surround, designer lighting, custom casings & decorative moulding. Glance through two arched doorways to kitchen lined with stainless steel countertops & accented by gorgeous marble island. Opening to family room for entertainment. The first floor primary features dual custom closets plus a well appointed ensuite. Primary adjoins light filled study, characterized by arched windows. Upstairs, two bedrooms, separated by a playroom with a loft. Retreat to cozy screened in porch, overlooking turfed backyard & plunge pool. Outdoor living space maximized by small studio & full bath.
School District: Highland Park ISD
Dallas MLS #: 20720974
Representing the Seller: Listing Agent Catherine Osborne; Listing Office: Allie Beth Allman & Assoc.
For further information on this home and the University Park real estate market, contact real estate broker Douglas Newby. 214.522.1000
Property Overview
- Listing Price: $2,495,000
- MLS ID: 20720974
- Status: Sold
- Days on Market: 535
- Updated: 11/21/2024
- Previous Status: For Sale
- MLS Start Date: 9/6/2024
Property History
- Current Listing: $2,495,000
- Original Listing: $2,600,000
Interior
- Number of Rooms: 3
- Full Baths: 3
- Half Baths: 1
- Interior Features:
Built-in Features
Cable TV Available
Chandelier
Decorative Lighting
Double Vanity
Eat-in Kitchen
Flat Screen Wiring
High Speed Internet Available
Kitchen Island
Loft
Multiple Staircases
Open Floorplan
Pantry
Smart Home System
Vaulted Ceiling(s)
Walk-In Closet(s)
- Flooring:
Carpet
Hardwood
Tile
Parking
- Parking Features:
Covered
Driveway
Electric Vehicle Charging Station(s)
Garage
Garage Faces Front
On Street
Location
- County: Dallas
- Directions: From Preston Road, turn east onto Purdue. Home will be on your right hand side. You may park on the street.
Community
- Home Owners Association: None
School Information
- School District: Highland Park ISD
- Elementary School: University
- High School: Highland Park
Heating & Cooling
- Heating/Cooling:
Central
Fireplace(s)
Natural Gas
Utilities
- Utility Description:
Alley
Cable Available
City Sewer
City Water
Concrete
Curbs
Electricity Connected
Natural Gas Available
Sidewalk
Lot Features
- Lot Size (Acres): 0.16
- Lot Size (Sqft.): 7,013.16
- Lot Dimensions: 50x140
- Lot Description:
Few Trees
Interior Lot
Landscaped
Sprinkler System
- Fencing (Description):
Back Yard
Wood
Wrought Iron
Financial Considerations
- Price per Sqft.: $869
- Price per Acre: $15,496,894
- For Sale/Rent/Lease: For Sale
Disclosures & Reports
- Legal Description: UNIVERSITY HIGHLANDS BLK C LOT 29
- Restrictions: None
- APN: 60219500030290000
- Block: C
If You Have Been Referred or Would Like to Make an Introduction, Please Contact Me and I Will Reply Personally
Douglas Newby represents clients with Dallas estate homes, architect designed homes and modern homes. Call: 214.522.1000 — Text: 214.505.9999
Listing provided courtesy of North Texas Real Estate Information Systems (NTREIS)
We do not independently verify the currency, completeness, accuracy or authenticity of the data contained herein. The data may be subject to transcription and transmission errors. Accordingly, the data is provided on an ‘as is, as available’ basis only.


