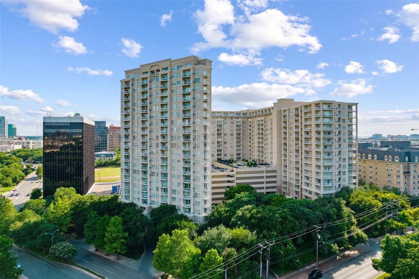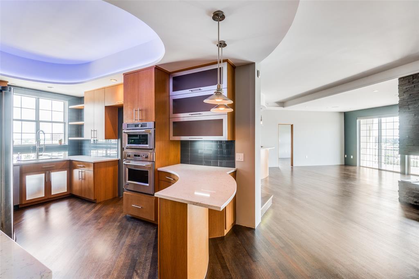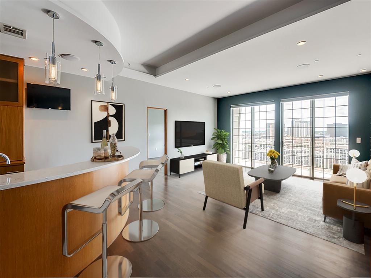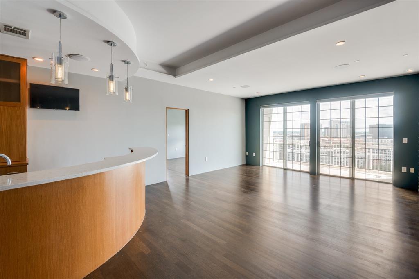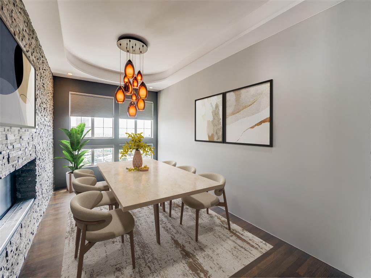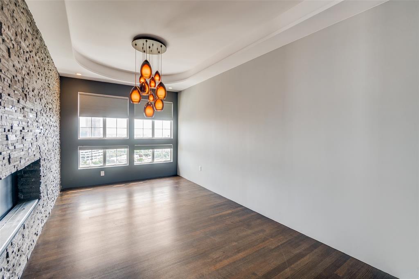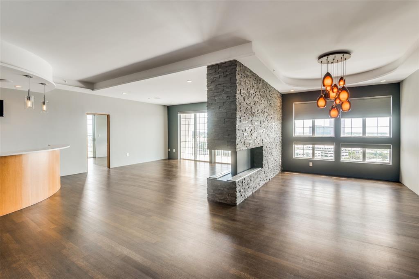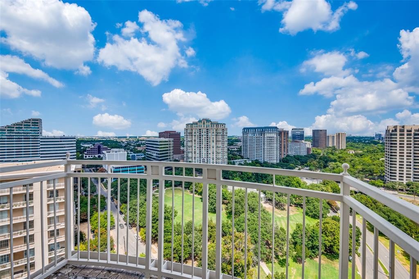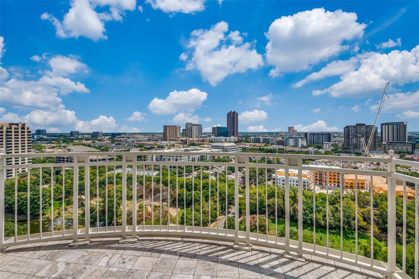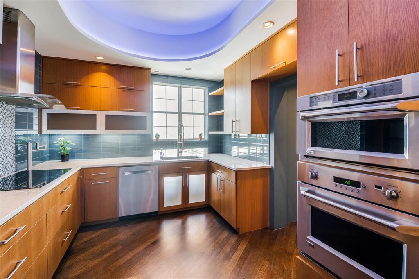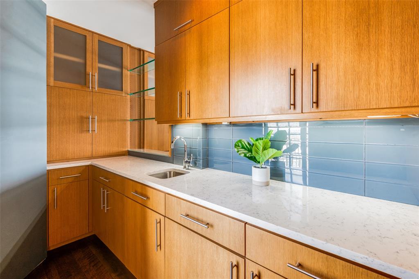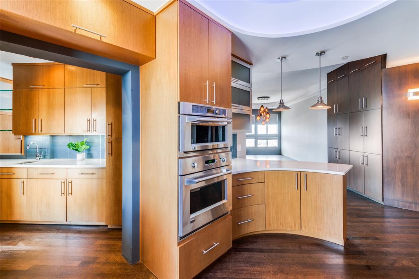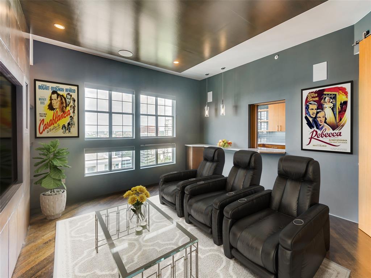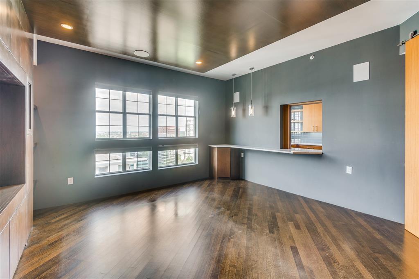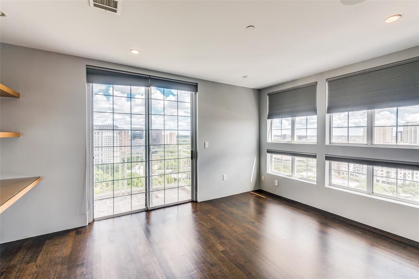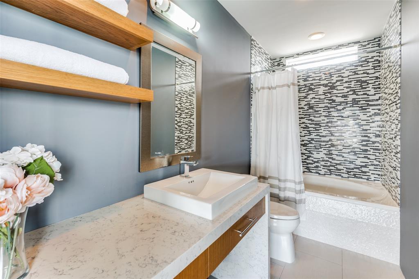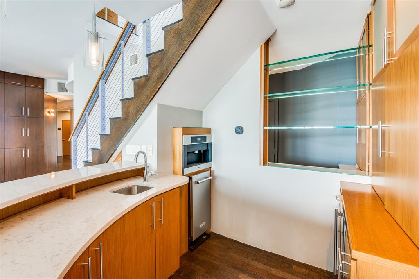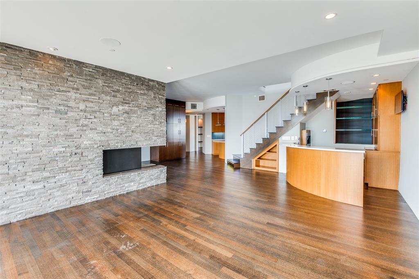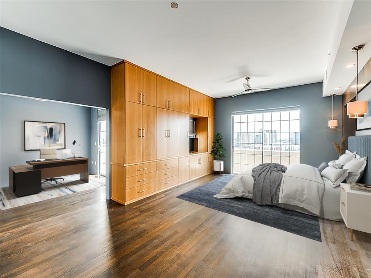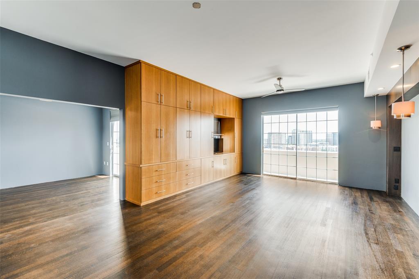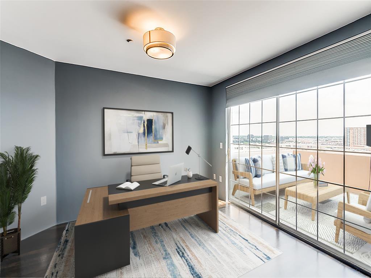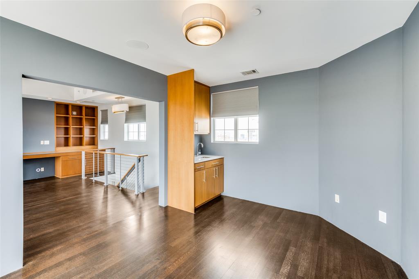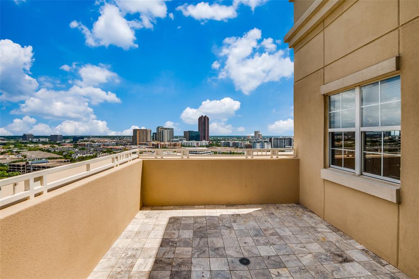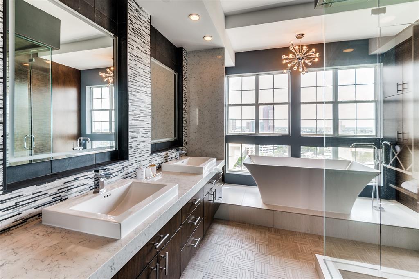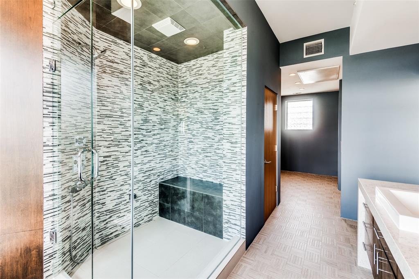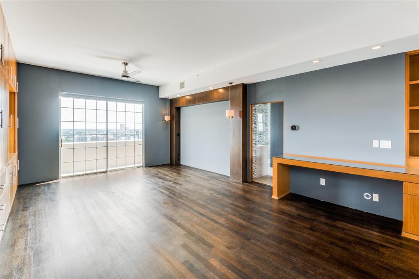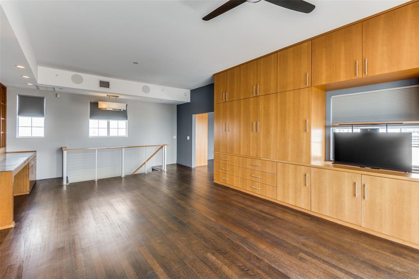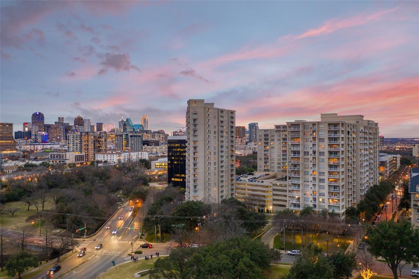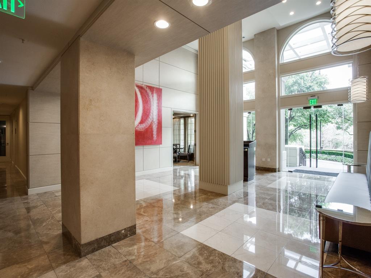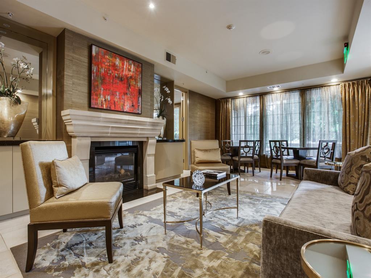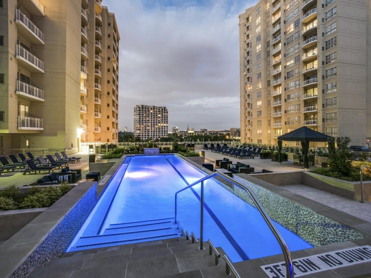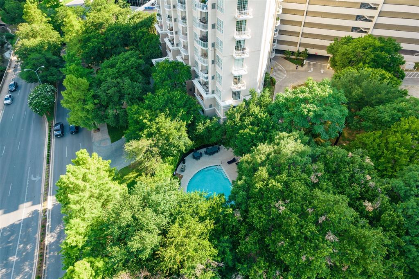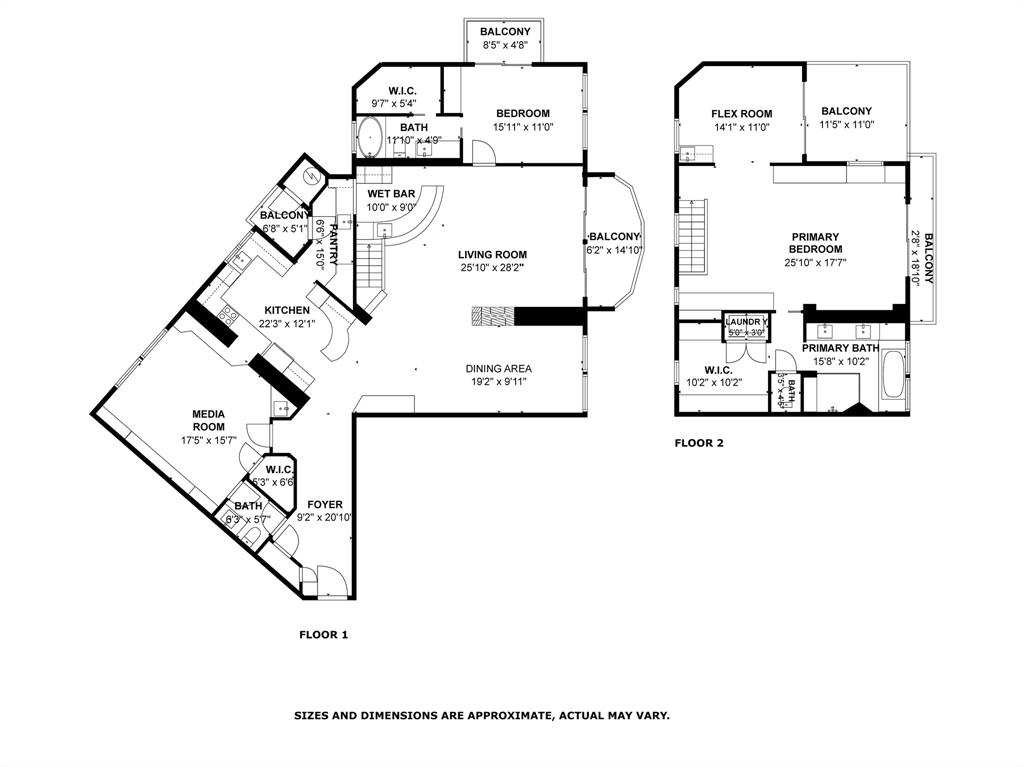3225 Turtle Creek Boulevard, Dallas, Texas
$1,190,000 (Last Listing Price)
LOADING ..
Exquisite Custom Penthouse with 340-Degree Views of Dallas Skyline and Turtle Creek Park. Step into unparalleled luxury at this one-of-a-kind penthouse, a masterpiece combining two shell units to create a grand, custom-designed residence with sweeping 340-degree views, including the iconic Dallas skyline and serene Turtle Creek Park. Enter through a grand foyer that sets the stage for sophistication with a contemporary modular art feature wall and rich, hand-stained walnut sconce panels. Designed for both comfort and entertaining, this open-floor-plan penthouse features a gourmet kitchen with a spacious butler’s pantry, showcasing expanded counter space and a stunning circular bar handcrafted from rift-sawn white oak. Complete with a plumbed espresso machine and built-in ice maker, this bar is a true showstopper. The expansive living and dining area centers around a striking twelve-foot, three-sided peninsula fireplace, stacked in stone and equipped with dual 62-inch eco-friendly Ethanol burners for warmth and ambiance. A dedicated media room, thoughtfully equipped with a wet bar, doubles as a flexible space that could serve as a third bedroom. The upstairs primary retreat is a true sanctuary, featuring a flex room that can be tailored as a study or fitness area, while the spa-like primary bath offers a luxurious walk-in steam shower for ultimate relaxation. Residents of The Renaissance enjoy premier access to all that Turtle Creek offers, with multiple entrances to The Katy Trail and close proximity to Turtle Creek Park, Uptown, Downtown, UT Southwestern, and Baylor. This is a rare opportunity to experience elevated living in one of Dallas’s most desirable locations.
School District: Dallas ISD
Dallas MLS #: 20720392
Representing the Seller: Listing Agent Sue Krider; Listing Office: Allie Beth Allman & Assoc.
For further information on this home and the Dallas real estate market, contact real estate broker Douglas Newby. 214.522.1000
Property Overview
- Listing Price: $1,190,000
- MLS ID: 20720392
- Status: Sold
- Days on Market: 469
- Updated: 4/29/2025
- Previous Status: For Sale
- MLS Start Date: 9/5/2024
Property History
- Current Listing: $1,190,000
- Original Listing: $1,249,000
Interior
- Number of Rooms: 2
- Full Baths: 2
- Half Baths: 1
- Interior Features:
Built-in Features
Built-in Wine Cooler
Cable TV Available
Chandelier
Decorative Lighting
High Speed Internet Available
Open Floorplan
Walk-In Closet(s)
Wet Bar
- Flooring:
Wood
Parking
- Parking Features:
Assigned
Private
Unassigned
Location
- County: Dallas
- Directions: Located in the East Tower of The Renaissance on Turtle Creek at the corner of Turtle Creek and Hall. Valet parking available or park on Hall or Sale Street.
Community
- Home Owners Association: Mandatory
School Information
- School District: Dallas ISD
- Elementary School: Milam
- Middle School: Spence
- High School: North Dallas
Heating & Cooling
- Heating/Cooling:
Central
Electric
Utilities
- Utility Description:
Cable Available
City Sewer
City Water
Community Mailbox
Lot Features
- Lot Size (Acres): 3.54
- Lot Size (Sqft.): 154,028.16
Financial Considerations
- Price per Sqft.: $391
- Price per Acre: $336,538
- For Sale/Rent/Lease: For Sale
Disclosures & Reports
- APN: 00-C6126-000-000-2205
- Block: A/992
If You Have Been Referred or Would Like to Make an Introduction, Please Contact Me and I Will Reply Personally
Douglas Newby represents clients with Dallas estate homes, architect designed homes and modern homes. Call: 214.522.1000 — Text: 214.505.9999
Listing provided courtesy of North Texas Real Estate Information Systems (NTREIS)
We do not independently verify the currency, completeness, accuracy or authenticity of the data contained herein. The data may be subject to transcription and transmission errors. Accordingly, the data is provided on an ‘as is, as available’ basis only.


