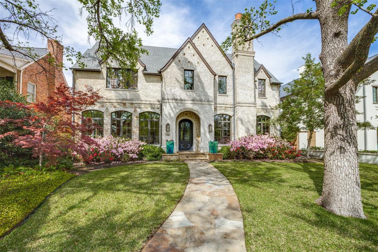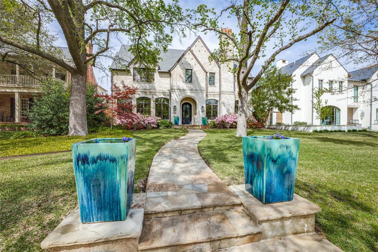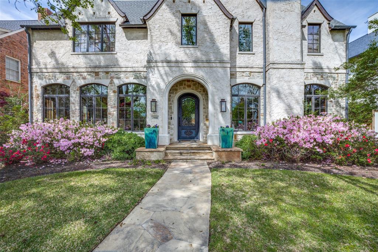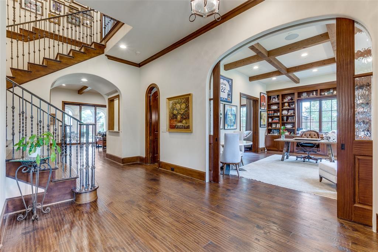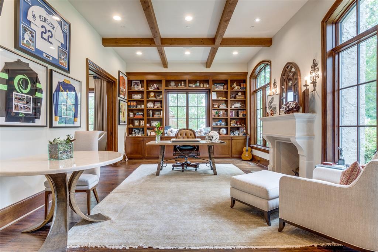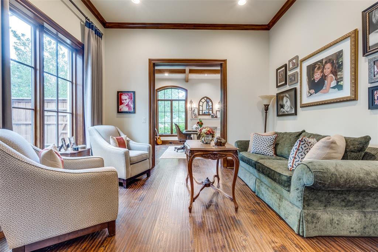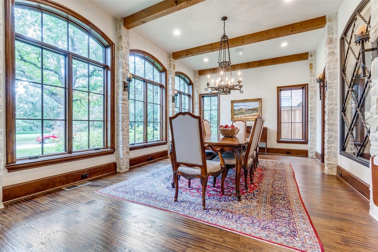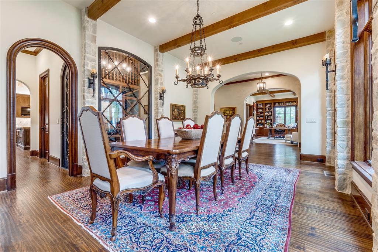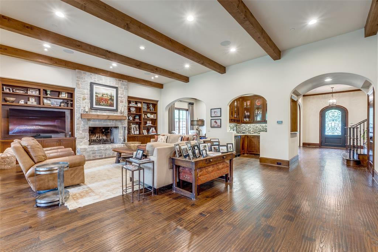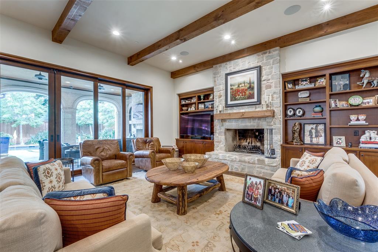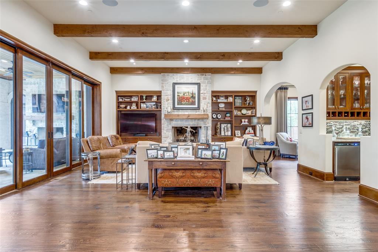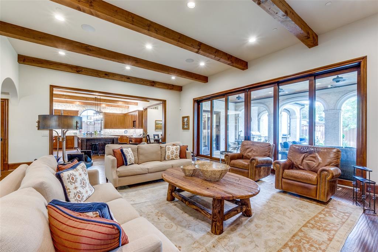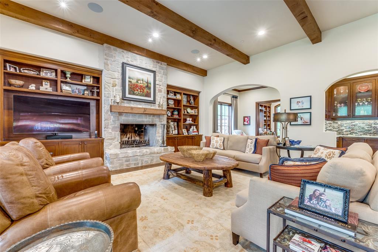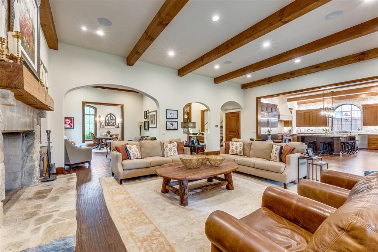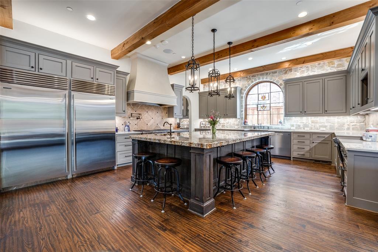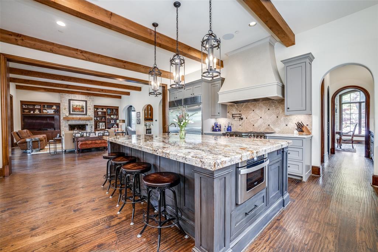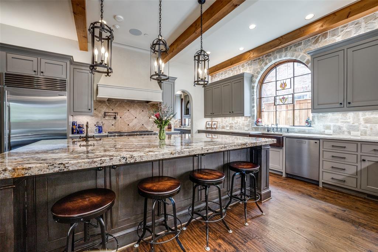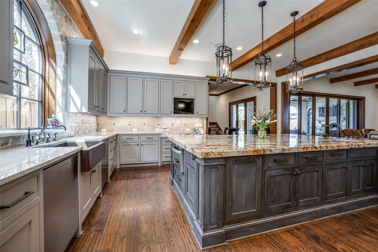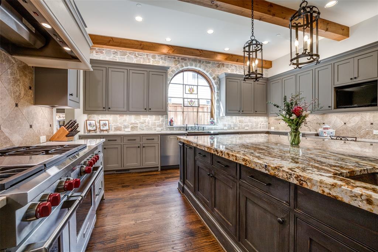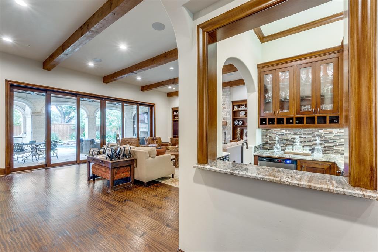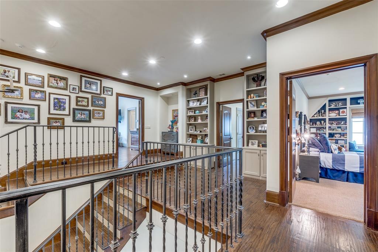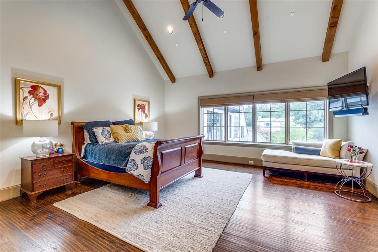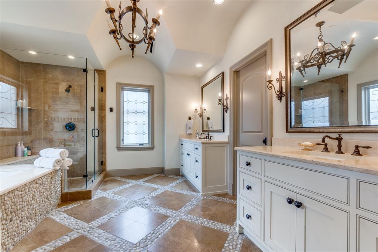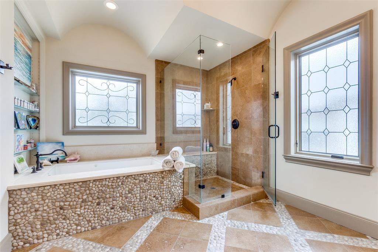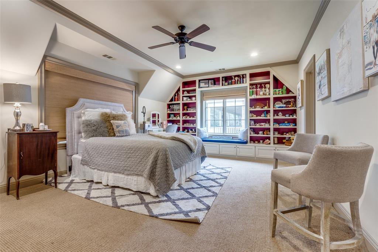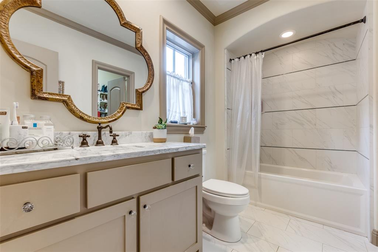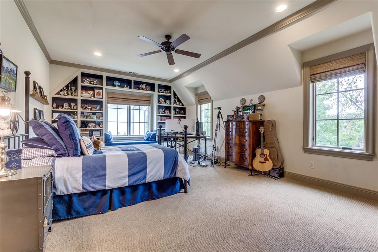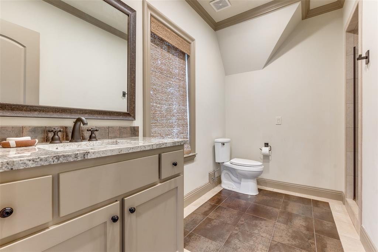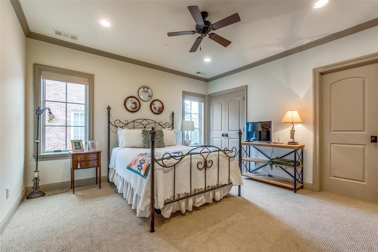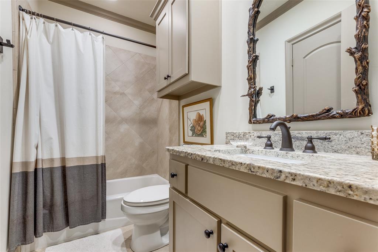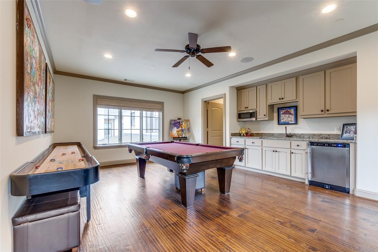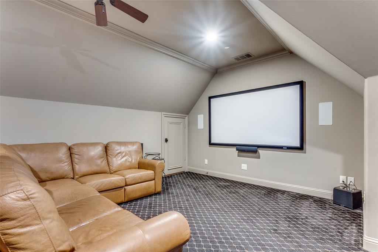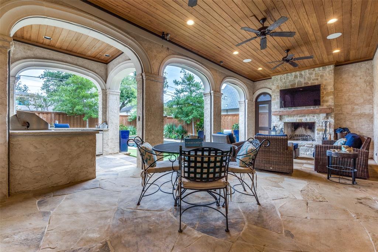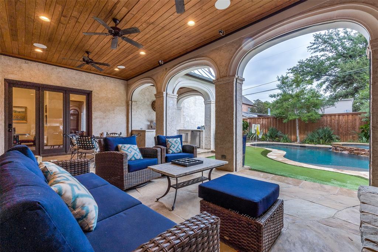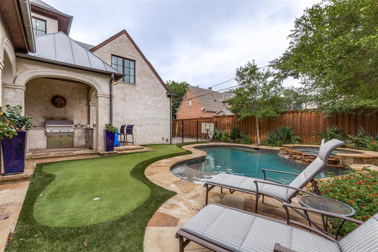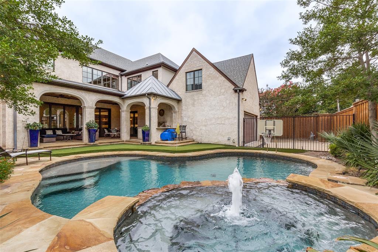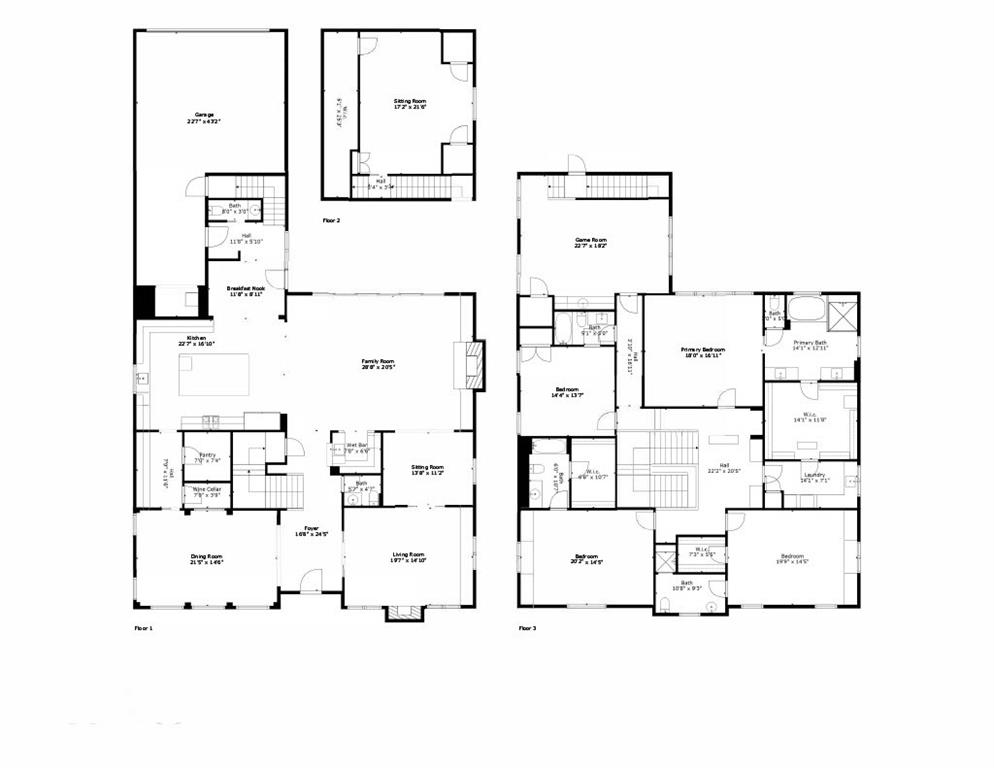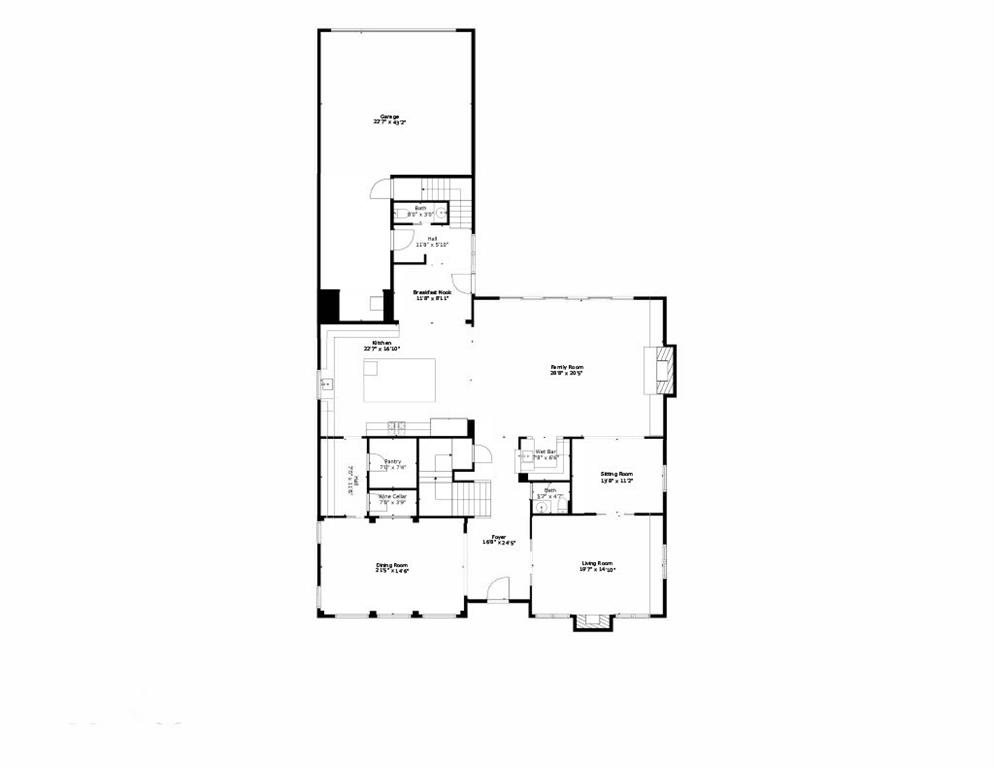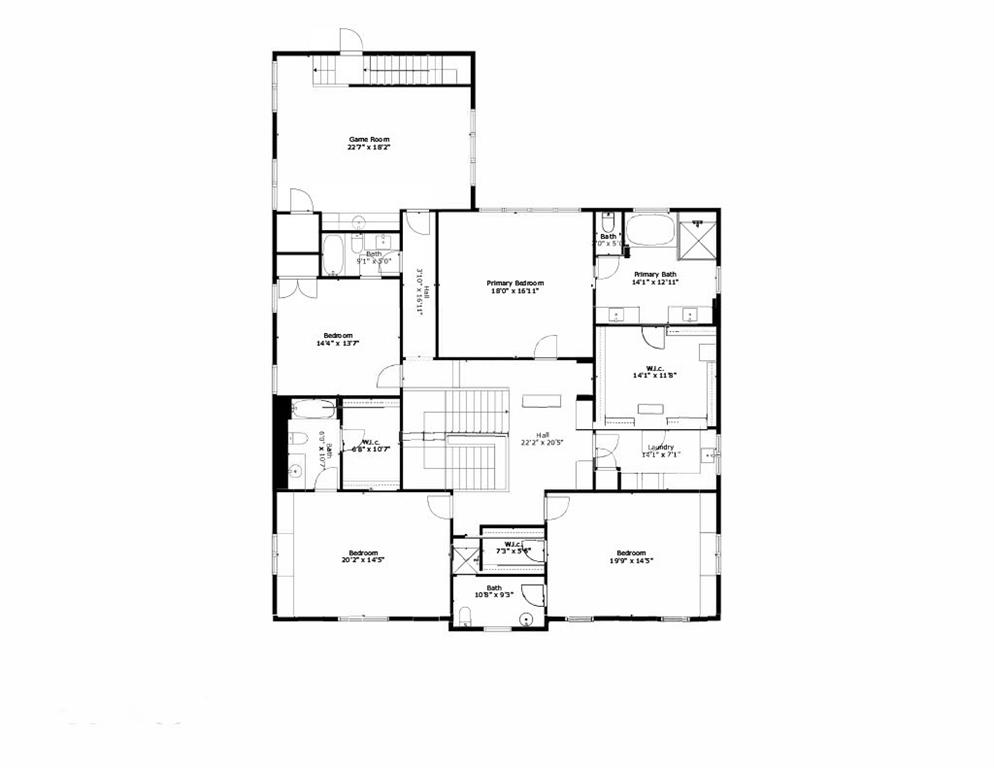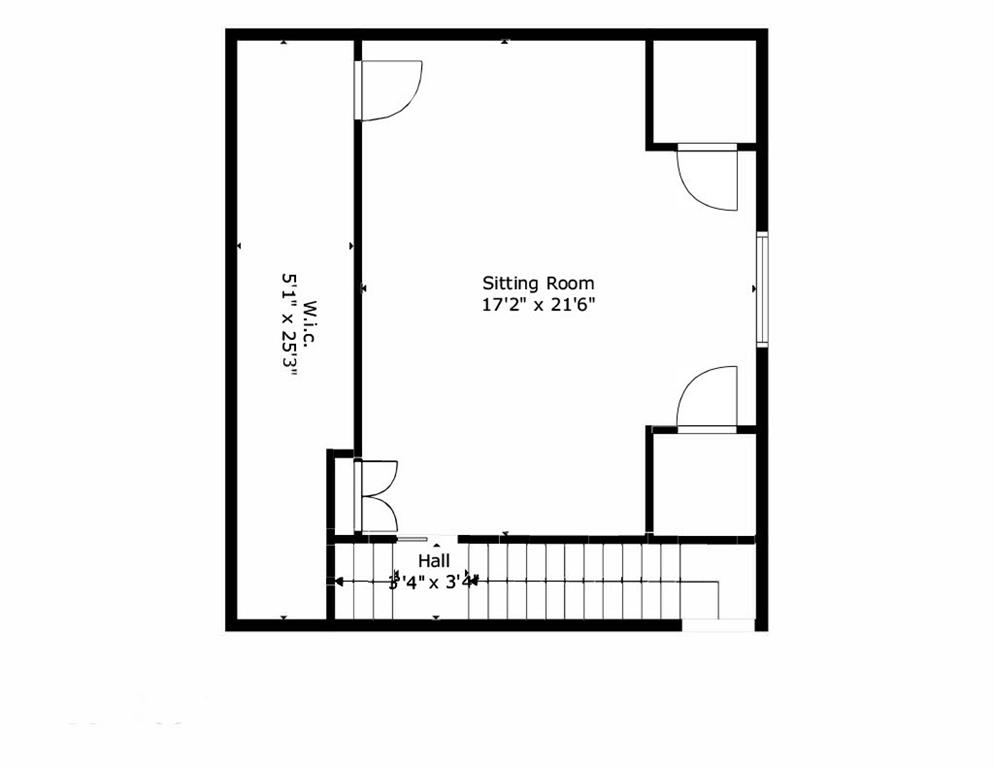2908 Hanover Street, University Park, Texas
$4,499,000 (Last Listing Price)
LOADING ..
Completed by Mark Clifton in 2015, this home boasts 6,213 sq ft of luxurious living space. Built-ins, crown moldings, high ceilings, hand-scraped hardwoods, one-of-a-kind antique French light fixtures, beamed ceilings, & state-of-the-art Control-4 system create an atmosphere of elegance & sophistication. The kitchen is a chef's dream, complete w Wolf & SubZero appliances, granite & quartzite countertops, & a large island for preparation & entertaining. Fully pocketing 10’ tall glass doors connect the den to a covered patio complete w phantom screens, fireplace, built-in gas grill & fridge. The private backyard retreat incl a putting green, heated pool, & spa. The primary suite is a true oasis w vaulted beam ceiling & exquisite en-suite bath. Add’l features incl a formal dining room, custom climatized wine closet capable of holding approx 700 bottles, office w fireplace, media room, game room w wet bar, & 3-car tandem garage w secondary laundry connections. This home is one not to miss!
School District: Highland Park ISD
Dallas MLS #: 20712533
Representing the Seller: Listing Agent Dan Rhodes; Listing Office: Compass RE Texas, LLC.
For further information on this home and the University Park real estate market, contact real estate broker Douglas Newby. 214.522.1000
Property Overview
- Listing Price: $4,499,000
- MLS ID: 20712533
- Status: Sold
- Days on Market: 469
- Updated: 5/28/2025
- Previous Status: For Sale
- MLS Start Date: 9/3/2024
Property History
- Current Listing: $4,499,000
- Original Listing: $4,599,000
Interior
- Number of Rooms: 4
- Full Baths: 4
- Half Baths: 2
- Interior Features:
Built-in Features
Built-in Wine Cooler
Cable TV Available
Cathedral Ceiling(s)
Chandelier
Decorative Lighting
Double Vanity
Eat-in Kitchen
Flat Screen Wiring
Granite Counters
High Speed Internet Available
Kitchen Island
Multiple Staircases
Natural Woodwork
Open Floorplan
Pantry
Sound System Wiring
Walk-In Closet(s)
Wet Bar
- Flooring:
Carpet
Hardwood
Stone
Tile
Parking
- Parking Features:
Drive Through
Electric Gate
Epoxy Flooring
Garage
Garage Door Opener
Garage Faces Rear
Inside Entrance
Kitchen Level
Tandem
Location
- County: Dallas
- Directions: South of Northwest Highway between Hillcrest and Durham.
Community
- Home Owners Association: None
School Information
- School District: Highland Park ISD
- Elementary School: Michael M Boone
- Middle School: Highland Park
- High School: Highland Park
Heating & Cooling
- Heating/Cooling:
Central
Fireplace(s)
Natural Gas
Zoned
Utilities
- Utility Description:
Alley
Cable Available
City Sewer
City Water
Curbs
Electricity Connected
Individual Gas Meter
Individual Water Meter
Natural Gas Available
Phone Available
Sidewalk
Lot Features
- Lot Size (Acres): 0.26
- Lot Size (Sqft.): 11,194.92
- Lot Dimensions: 70 x 160
- Lot Description:
Few Trees
Interior Lot
Landscaped
Sprinkler System
- Fencing (Description):
Wood
Financial Considerations
- Price per Sqft.: $724
- Price per Acre: $17,505,837
- For Sale/Rent/Lease: For Sale
Disclosures & Reports
- Legal Description: CARUTH HILLS BLK 10 LOT 16
- APN: 60027500100160000
- Block: 10
If You Have Been Referred or Would Like to Make an Introduction, Please Contact Me and I Will Reply Personally
Douglas Newby represents clients with Dallas estate homes, architect designed homes and modern homes. Call: 214.522.1000 — Text: 214.505.9999
Listing provided courtesy of North Texas Real Estate Information Systems (NTREIS)
We do not independently verify the currency, completeness, accuracy or authenticity of the data contained herein. The data may be subject to transcription and transmission errors. Accordingly, the data is provided on an ‘as is, as available’ basis only.


