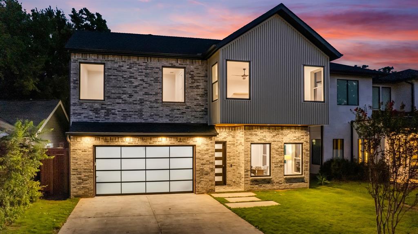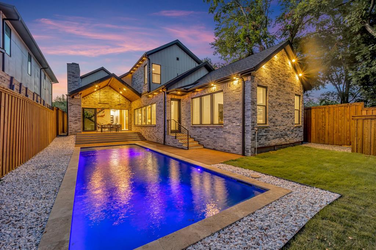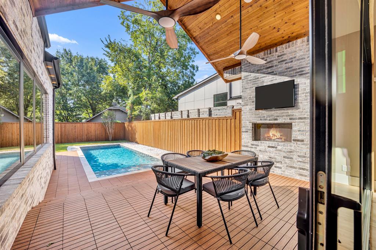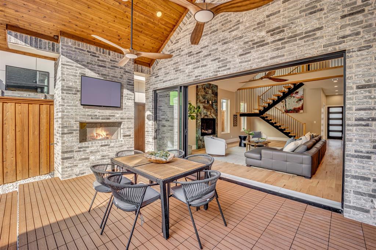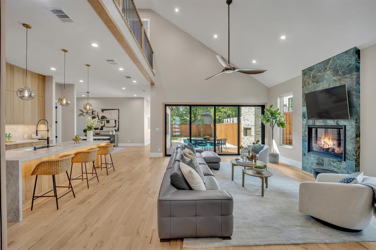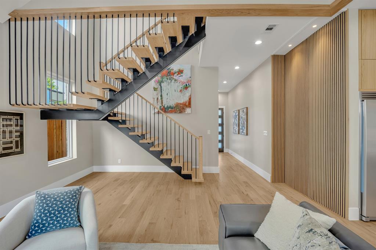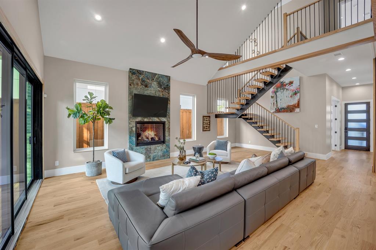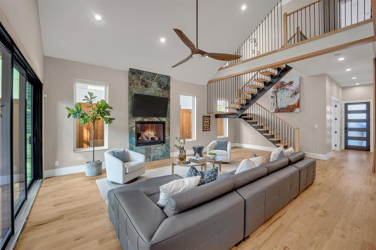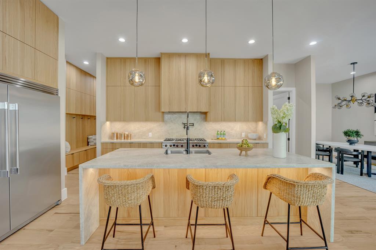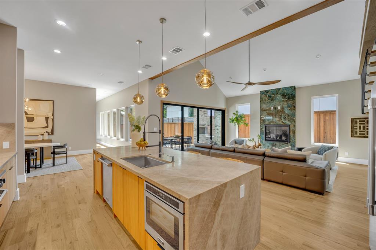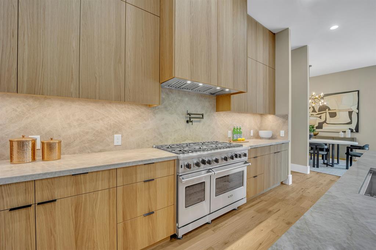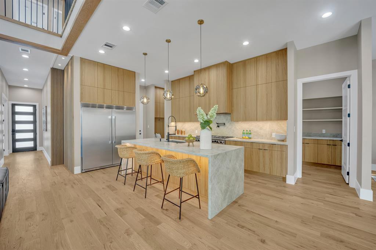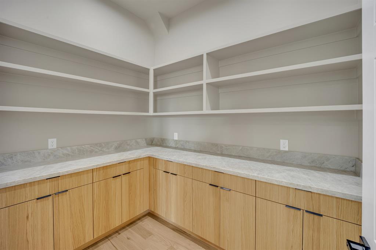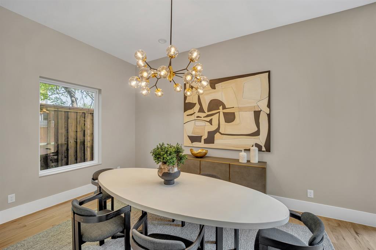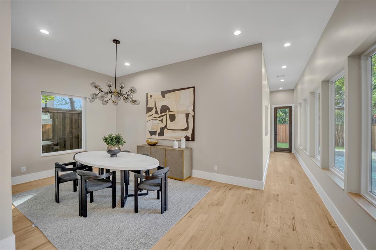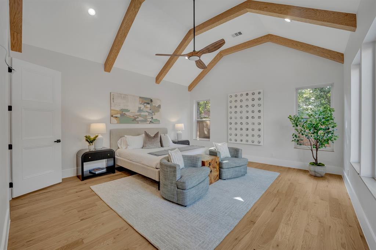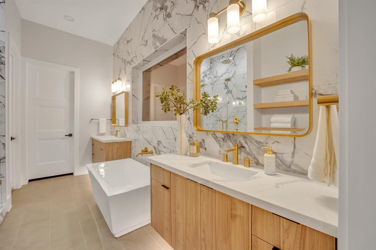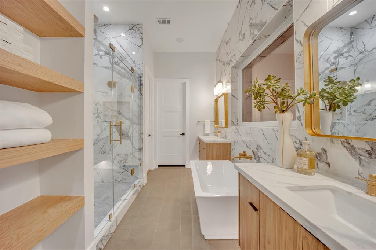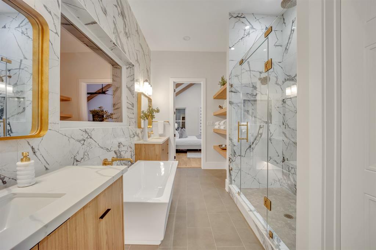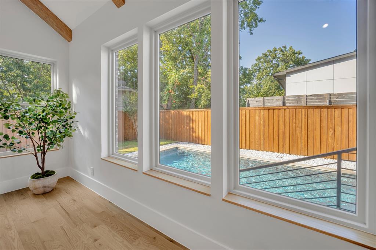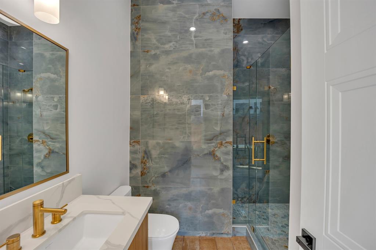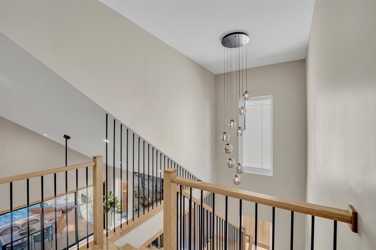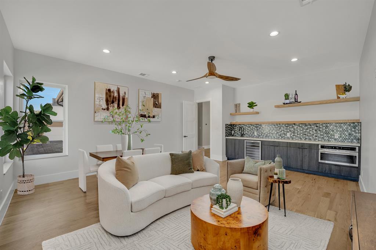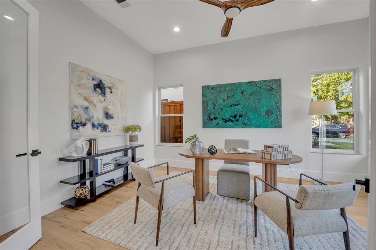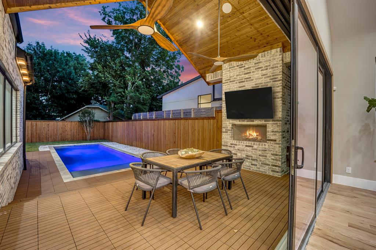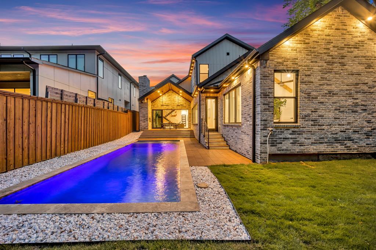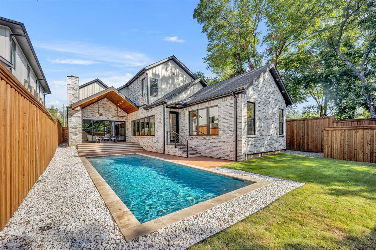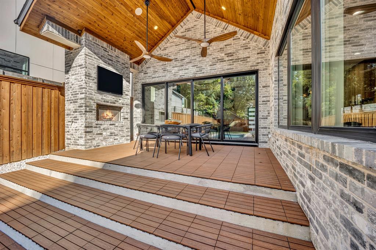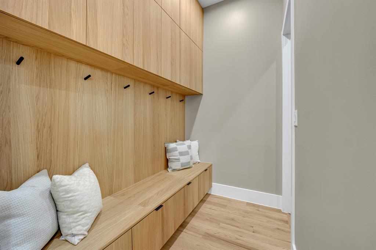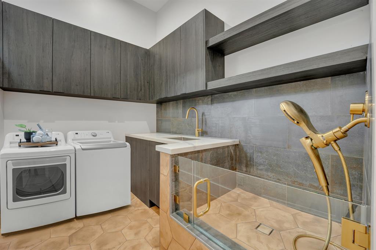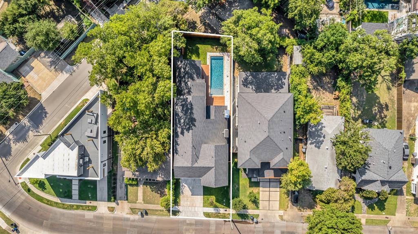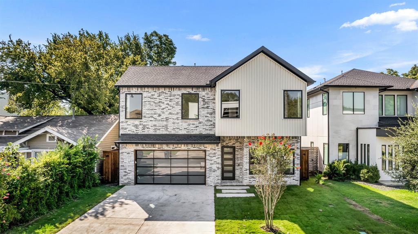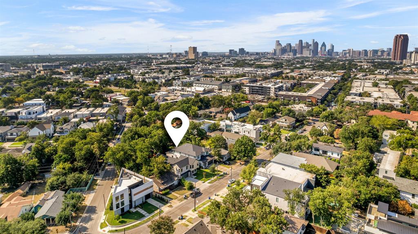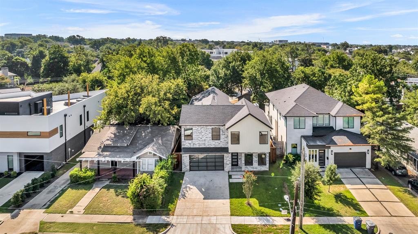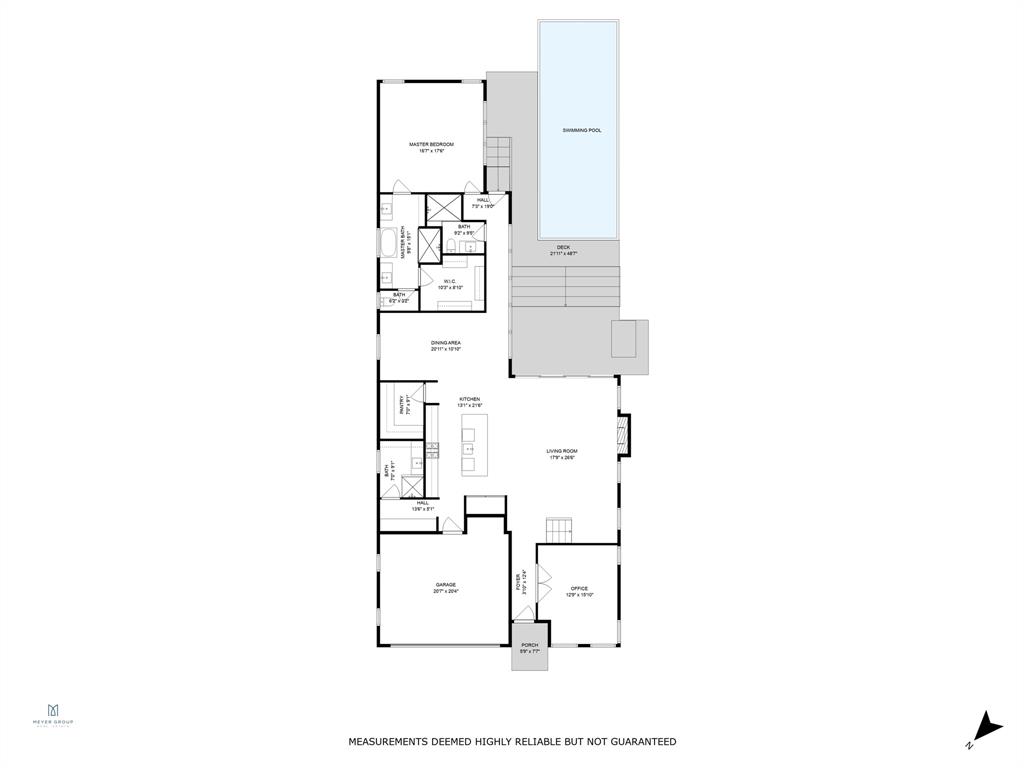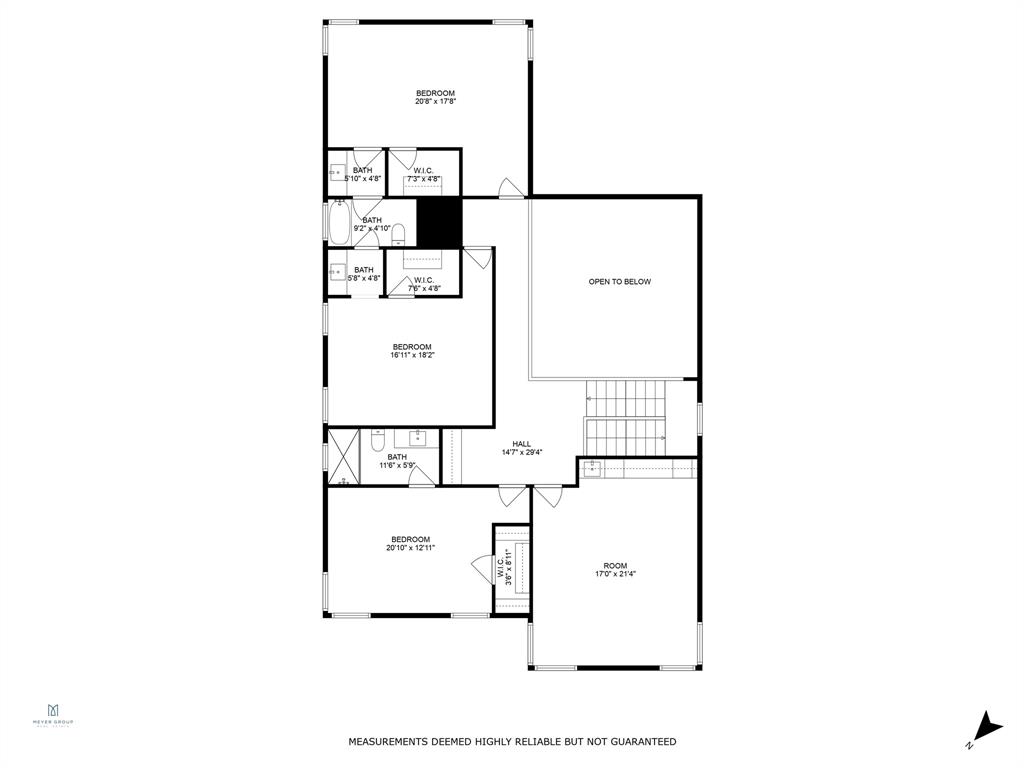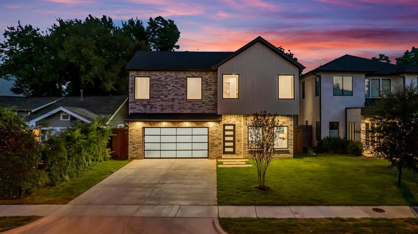5322 Belmont Avenue, Dallas, Texas
$2,090,000 (Last Listing Price)
LOADING ..
This luxurious residence, within walking distance to Henderson Avenue’s dining and shopping, exudes sophistication with designer finishes and state-of-the-art amenities.The gourmet kitchen features Taj Mahal Leathered Quartzite countertops,white oak cabinets, push-open handleless wall cabinets, Viking appliances, motion sensor-controlled lights.Downstairs master suite offers a spa-like bathroom with floating vanities,Calacatta Statuario quartz tops, oak ceiling beams, Moen fixtures,crystal closet chandelier, all overlooking the pool.The outdoor oasis includes app-controlled pool features, pebble pool plaster, a wood-burning fireplace, grill hookup, composite wood floors, a cedar patio ceiling,roof accent lights,outdoor speakers, 11’ ceilings, 5” solid oak hardwood floors,16’ multi-slide patio door, a living room fireplace with a touch-screen remote.The upstairs game room with kitchen and a wine cooler.A quality home in a prime location, perfect for those seeking style and convenience.
School District: Dallas ISD
Dallas MLS #: 20711569
Representing the Seller: Listing Agent Nadine Kelsall-Meyer; Listing Office: Meyer Group Real Estate
For further information on this home and the Dallas real estate market, contact real estate broker Douglas Newby. 214.522.1000
Property Overview
- Listing Price: $2,090,000
- MLS ID: 20711569
- Status: Sold
- Days on Market: 481
- Updated: 12/6/2024
- Previous Status: For Sale
- MLS Start Date: 8/24/2024
Property History
- Current Listing: $2,090,000
Interior
- Number of Rooms: 4
- Full Baths: 5
- Half Baths: 0
- Interior Features:
Built-in Features
Chandelier
Decorative Lighting
Double Vanity
Eat-in Kitchen
Flat Screen Wiring
Granite Counters
Kitchen Island
Natural Woodwork
Open Floorplan
Pantry
Smart Home System
Sound System Wiring
Vaulted Ceiling(s)
Walk-In Closet(s)
- Flooring:
Carpet
Hardwood
Tile
Parking
- Parking Features:
Garage Door Opener
Location
- County: Dallas
- Directions: please map it
Community
- Home Owners Association: None
School Information
- School District: Dallas ISD
- Elementary School: Bonham
- Middle School: Spence
- High School: North Dallas
Heating & Cooling
- Heating/Cooling:
Central
ENERGY STAR Qualified Equipment
Fireplace(s)
Natural Gas
Utilities
- Utility Description:
City Sewer
City Water
Lot Features
- Lot Size (Acres): 0.17
- Lot Size (Sqft.): 7,492.32
- Fencing (Description):
Fenced
Wood
Financial Considerations
- Price per Sqft.: $486
- Price per Acre: $12,151,163
- For Sale/Rent/Lease: For Sale
Disclosures & Reports
- APN: 1975 003 00600 1001975 003
- Block: J/6220
If You Have Been Referred or Would Like to Make an Introduction, Please Contact Me and I Will Reply Personally
Douglas Newby represents clients with Dallas estate homes, architect designed homes and modern homes. Call: 214.522.1000 — Text: 214.505.9999
Listing provided courtesy of North Texas Real Estate Information Systems (NTREIS)
We do not independently verify the currency, completeness, accuracy or authenticity of the data contained herein. The data may be subject to transcription and transmission errors. Accordingly, the data is provided on an ‘as is, as available’ basis only.


