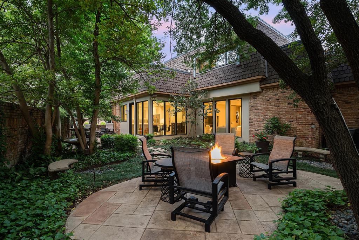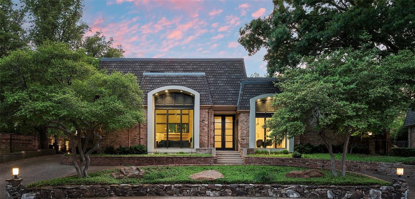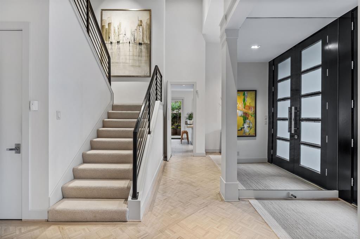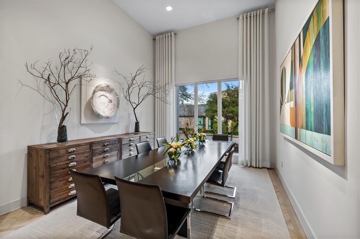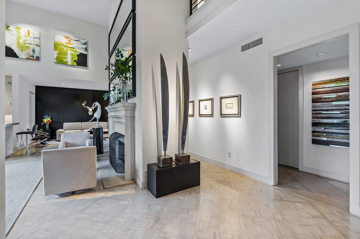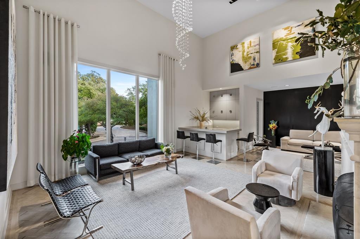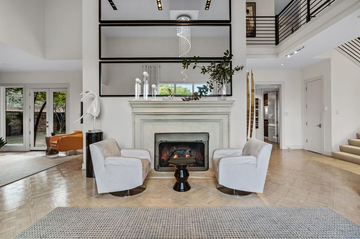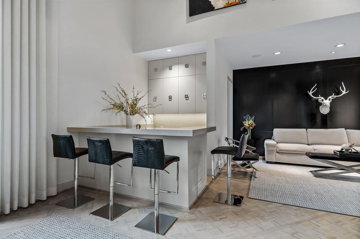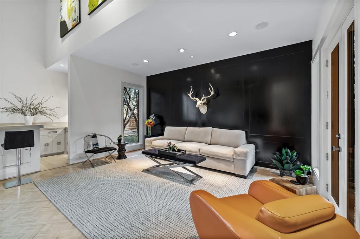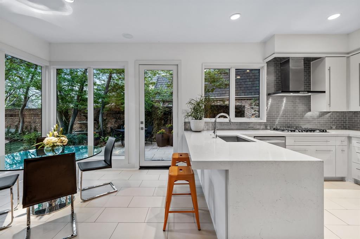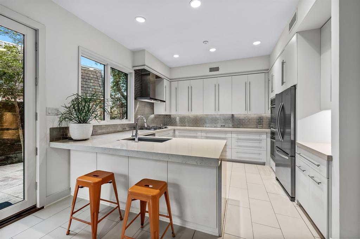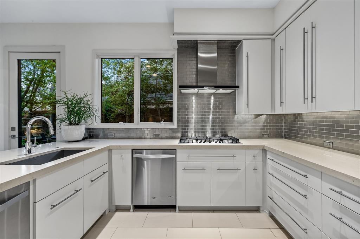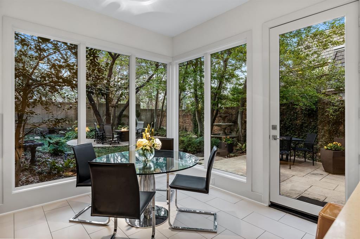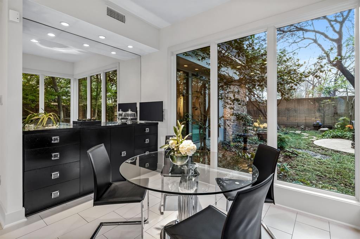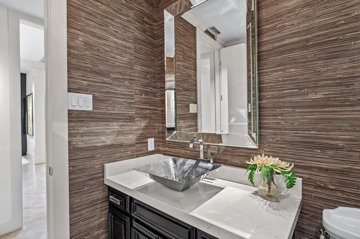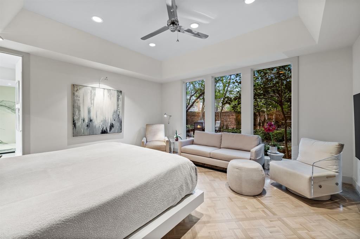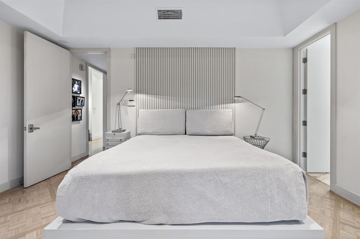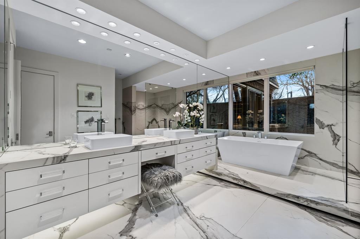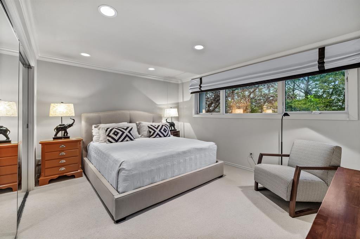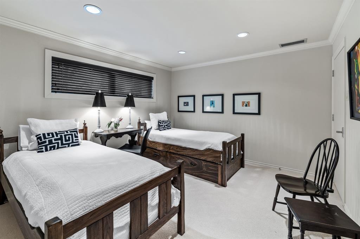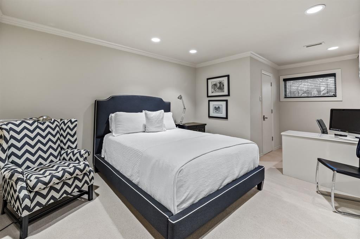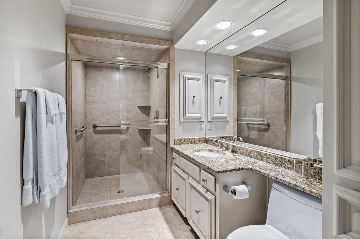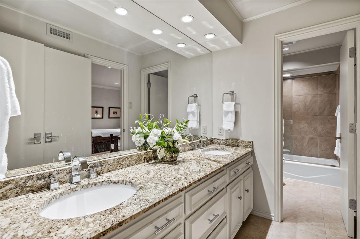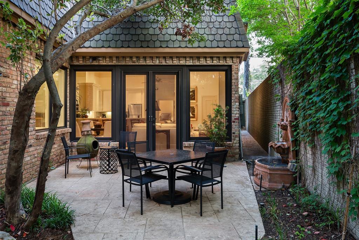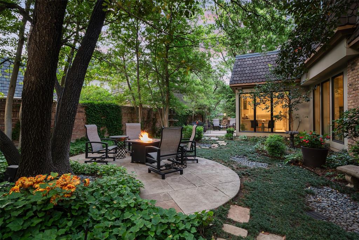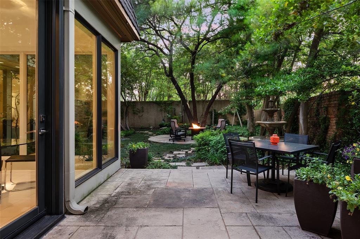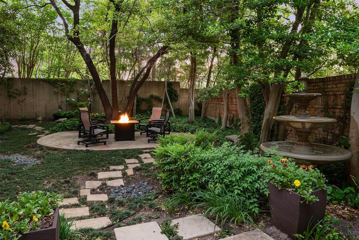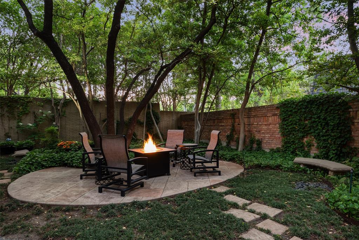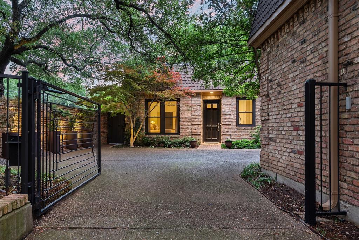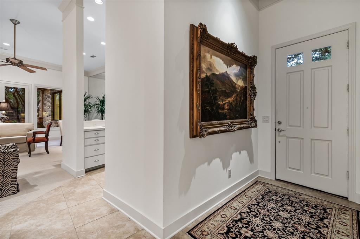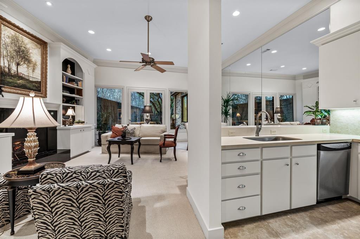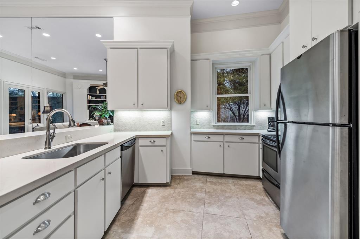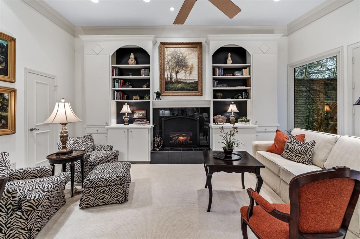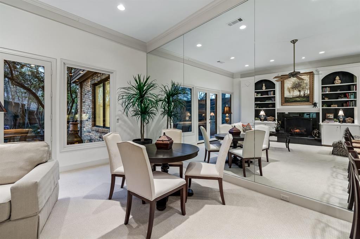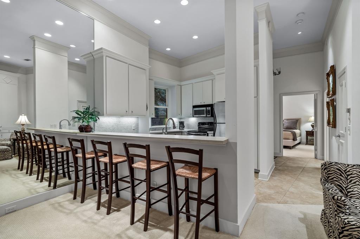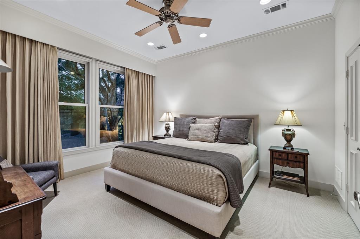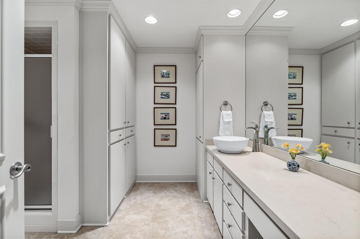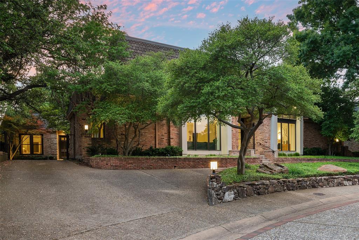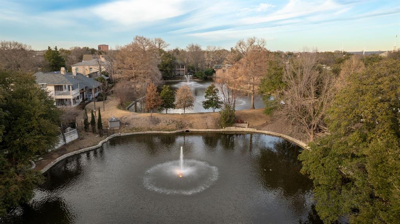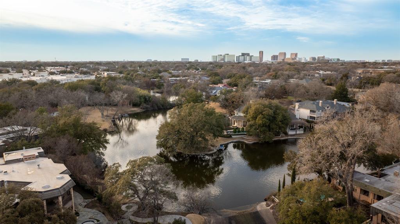1 Rue Du Lac Street, Dallas, Texas
$1,650,000 (Last Listing Price)
LOADING ..
Exclusive Rue du Lac neighborhood of Preston Hollow, elegant home offers a luxurious retreat w beautiful gardens, sophisticated finishes & completely separate guest house. Meticulously renovated in 2014, home boasts 4 beds, 3 full baths, & 1 half bath. Only home in the development w private guest house, wheelchair accessible 2X, feat views & access to gardens. Upon entering, 14'-19' ceilings, large wall of windows & hardwoods create a sense of grandeur, leading to formal dining & chef's ktchn w SS appliances & brkfst rm w garden views. 2 open living areas w custom, limestone gas FP & full bar. Primary suite on 1st flr, w remodeled ensuite bath in 2018. 2nd flr offers 3 guest rms & exercise rm. Separate ground level guest house, added in 2004, wheelchair accessible, feat living space, kitchen, dining & bedrm. 10-home community bordering 2 lakes, residence offers access to private lake at end of cul-de-sac. Gated drive, oversized, 2car gar w epoxy flrs & storage, Control4 & generator.
School District: Dallas ISD
Dallas MLS #: 20707834
Representing the Seller: Listing Agent Amy Detwiler; Listing Office: Compass RE Texas, LLC.
For further information on this home and the Dallas real estate market, contact real estate broker Douglas Newby. 214.522.1000
Property Overview
- Listing Price: $1,650,000
- MLS ID: 20707834
- Status: Sold
- Days on Market: 532
- Updated: 12/17/2024
- Previous Status: For Sale
- MLS Start Date: 9/4/2024
Property History
- Current Listing: $1,650,000
Interior
- Number of Rooms: 4
- Full Baths: 3
- Half Baths: 1
- Interior Features:
Built-in Wine Cooler
Decorative Lighting
Eat-in Kitchen
Flat Screen Wiring
High Speed Internet Available
In-Law Suite Floorplan
Open Floorplan
Pantry
Sound System Wiring
Walk-In Closet(s)
Wet Bar
- Appliances:
Generator
- Flooring:
Carpet
Wood
Parking
- Parking Features:
Circular Driveway
Driveway
Garage
Garage Door Opener
Garage Faces Side
Garage Single Door
Kitchen Level
Location
- County: Dallas
- Directions: North on Preston. Right on Forest. Left on Rue Du Lac.
Community
- Home Owners Association: Mandatory
School Information
- School District: Dallas ISD
- Elementary School: Pershing
- Middle School: Benjamin Franklin
- High School: Hillcrest
Heating & Cooling
- Heating/Cooling:
Central
Natural Gas
Utilities
- Utility Description:
City Sewer
City Water
Curbs
Lot Features
- Lot Size (Acres): 0.29
- Lot Size (Sqft.): 12,675.96
- Lot Dimensions: 110 x 120
- Lot Description:
Corner Lot
Landscaped
Many Trees
- Fencing (Description):
Brick
Wrought Iron
Financial Considerations
- Price per Sqft.: $344
- Price per Acre: $5,670,103
- For Sale/Rent/Lease: For Sale
Disclosures & Reports
- Legal Description: SHANGRI LA REVISED BLK 47/7460 LT 1A VOL95035
- APN: 00000734694000000
- Block: 47746
If You Have Been Referred or Would Like to Make an Introduction, Please Contact Me and I Will Reply Personally
Douglas Newby represents clients with Dallas estate homes, architect designed homes and modern homes. Call: 214.522.1000 — Text: 214.505.9999
Listing provided courtesy of North Texas Real Estate Information Systems (NTREIS)
We do not independently verify the currency, completeness, accuracy or authenticity of the data contained herein. The data may be subject to transcription and transmission errors. Accordingly, the data is provided on an ‘as is, as available’ basis only.


