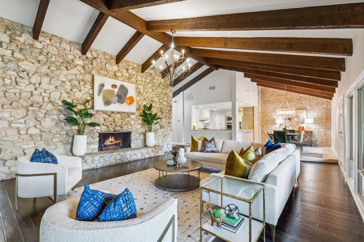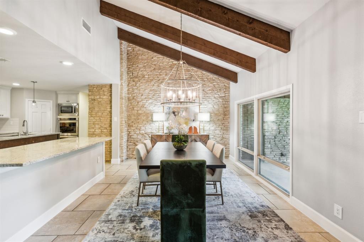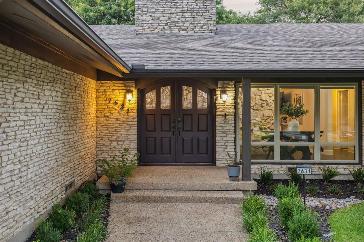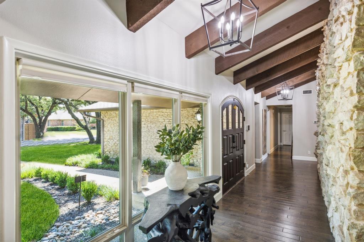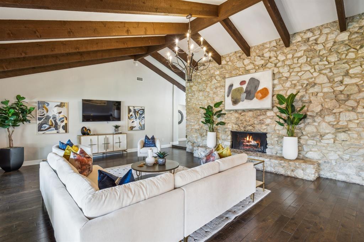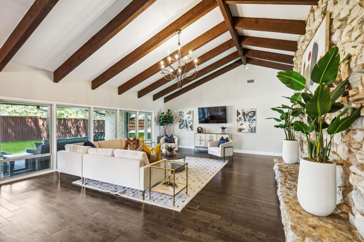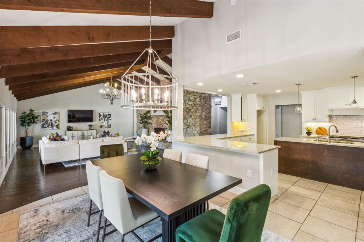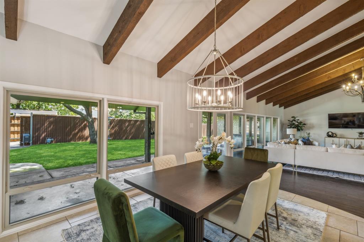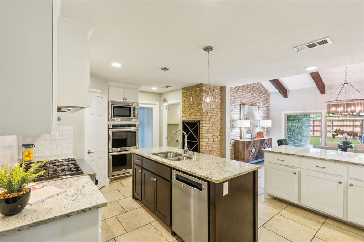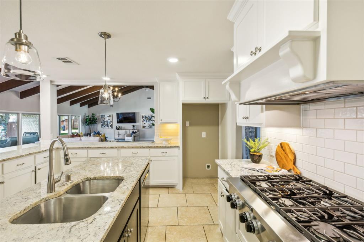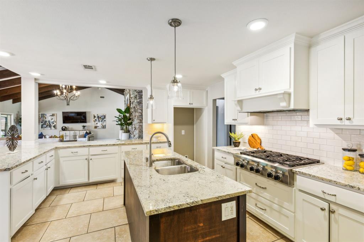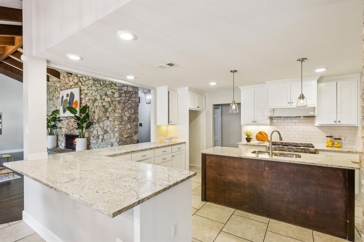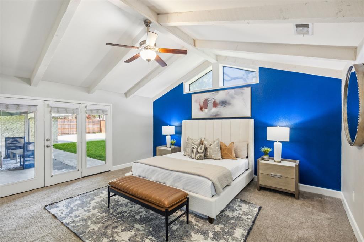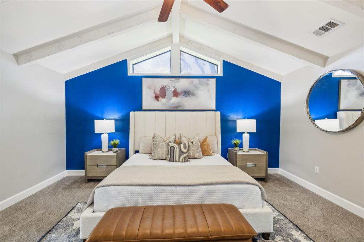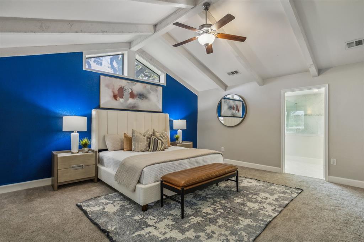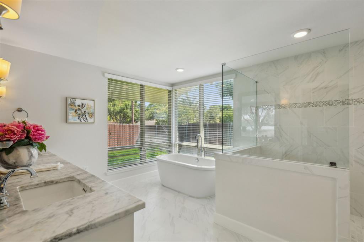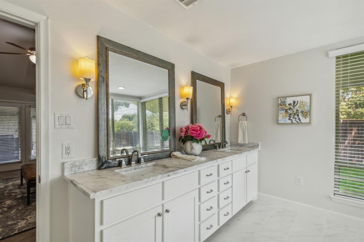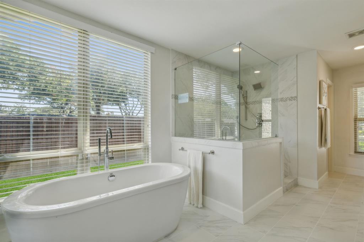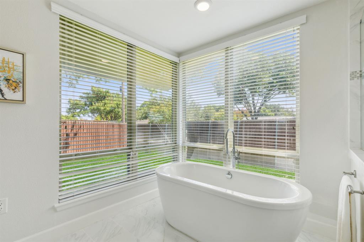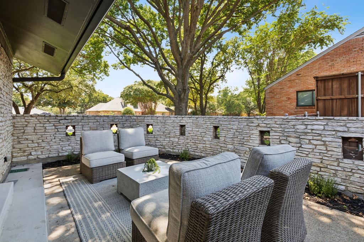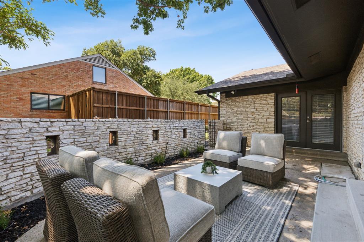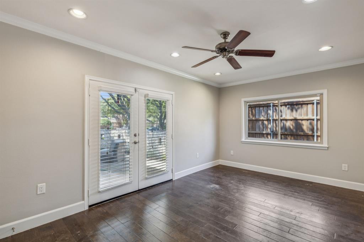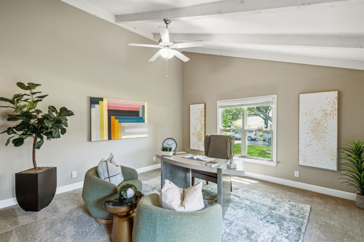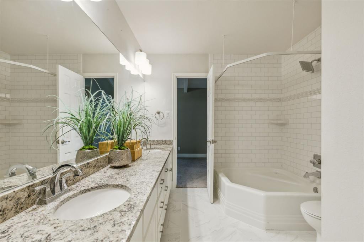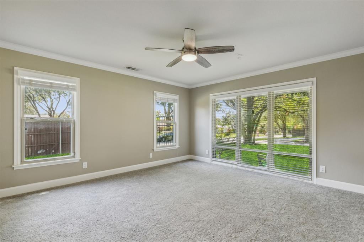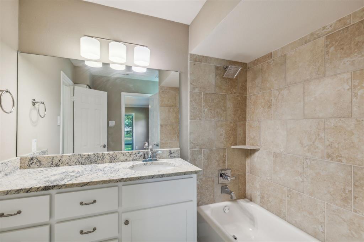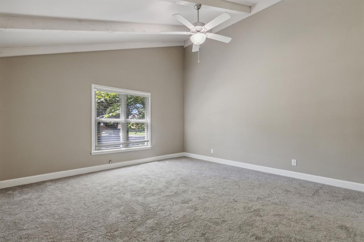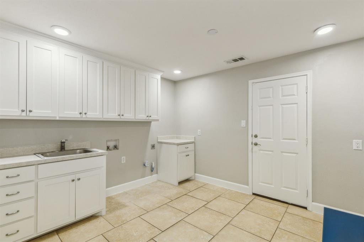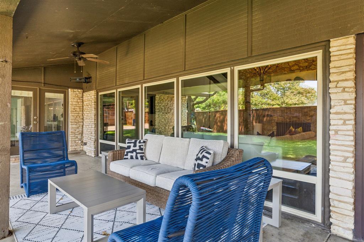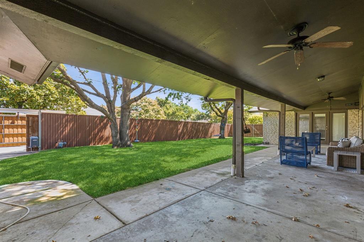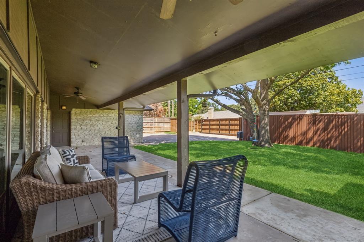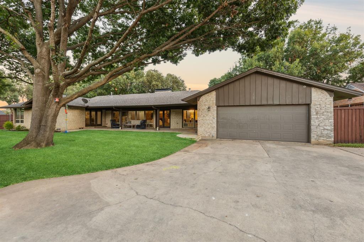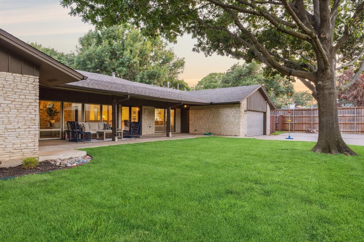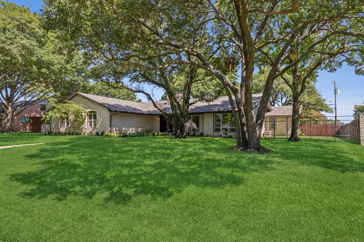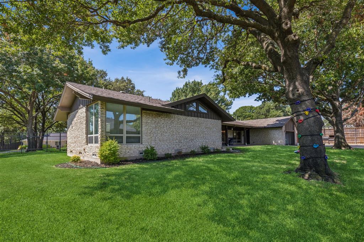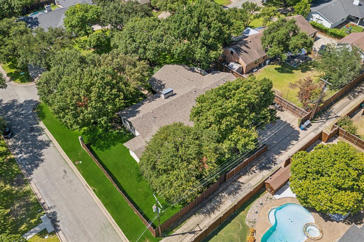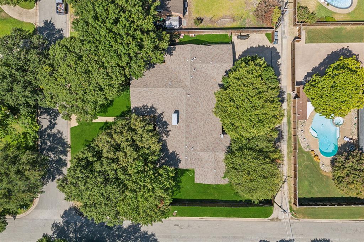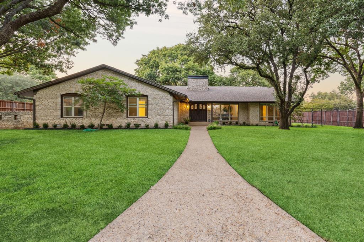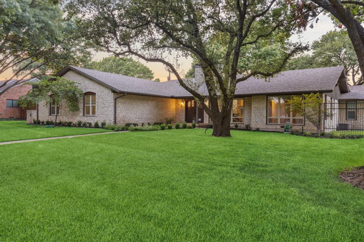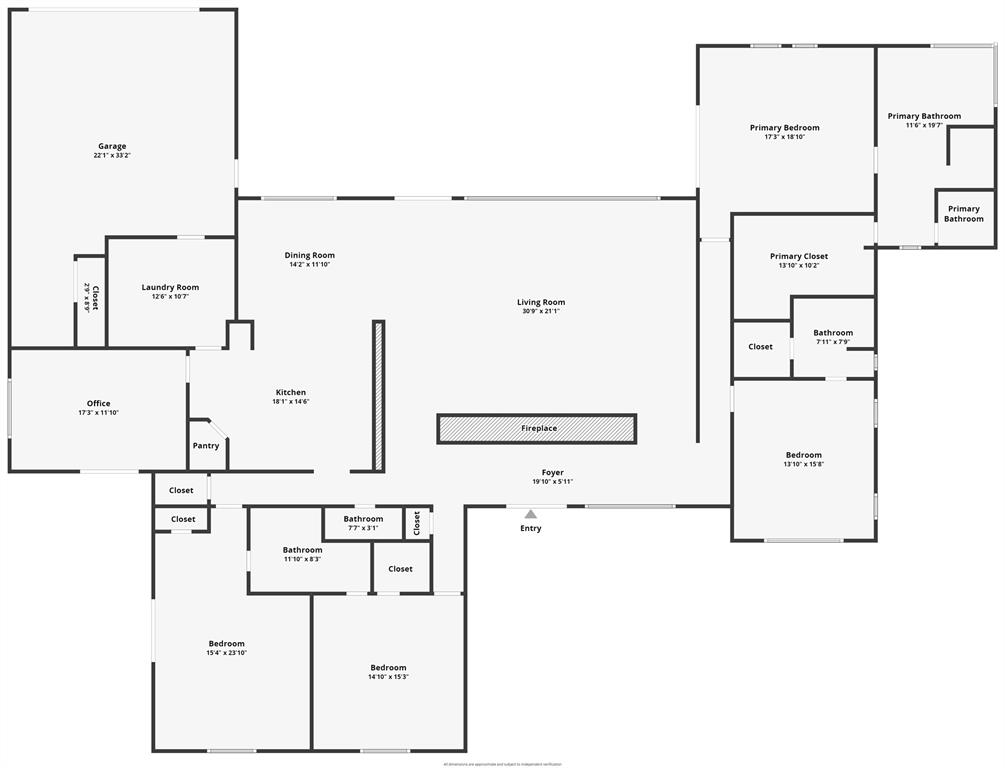7631 Oakbluff Drive, Dallas, Texas
$1,050,000 (Last Listing Price)
LOADING ..
This stunning mid-century modern sits on a nearly half-acre corner lot in coveted Northwood Hills. Step inside to find large, open spaces showcasing a harmonious blend of wood, stone and brick. Soaring ceilings with exposed beams add to the grandeur of the space. At the heart of the home lies an impressive living room featuring a striking stone wall and fireplace, seamlessly connecting to the kitchen and dining room, all with sweeping views of the backyard. Ideal floor plan includes split bedrooms for added privacy, a spacious primary suite with generous closet and updated bath, and guest or in-law suite with a full bath. Multiple outdoor patios offer the perfect spots for relaxation. The kitchen boasts a large island, commercial-grade gas cooktop, double ovens. Outside, an expansive 46x10 covered patio invites year-round outdoor dining and entertaining, overlooking a pool-sized backyard. Rear-facing garage and driveway with electric gate for added security and convenience.
School District: Richardson ISD
Dallas MLS #: 20706478
Representing the Seller: Listing Agent Racheal Potter; Listing Office: Keller Williams Dallas Midtown
For further information on this home and the Dallas real estate market, contact real estate broker Douglas Newby. 214.522.1000
Property Overview
- Listing Price: $1,050,000
- MLS ID: 20706478
- Status: Sold
- Days on Market: 478
- Updated: 11/26/2024
- Previous Status: For Sale
- MLS Start Date: 8/22/2024
Property History
- Current Listing: $1,050,000
- Original Listing: $1,100,000
Interior
- Number of Rooms: 4
- Full Baths: 3
- Half Baths: 1
- Interior Features:
Built-in Features
Cable TV Available
Decorative Lighting
Eat-in Kitchen
Flat Screen Wiring
Granite Counters
High Speed Internet Available
Kitchen Island
Open Floorplan
Pantry
Vaulted Ceiling(s)
Walk-In Closet(s)
- Flooring:
Carpet
Tile
Wood
Parking
- Parking Features:
Alley Access
Driveway
Electric Gate
Garage
Garage Door Opener
Garage Faces Rear
Garage Single Door
Inside Entrance
Kitchen Level
Lighted
On Street
Oversized
Side By Side
Location
- County: Dallas
- Directions: Take Hillcrest Rd and Spring Valley Rd to Edgecrest Dr. Home is on the corner of Edgecrest and Oakbluff.
Community
- Home Owners Association: None
School Information
- School District: Richardson ISD
- Elementary School: Northwood
- High School: Richardson
Heating & Cooling
- Heating/Cooling:
Central
Fireplace(s)
Natural Gas
Utilities
- Utility Description:
Alley
Cable Available
City Sewer
City Water
Concrete
Curbs
Dirt
Electricity Available
Electricity Connected
Sidewalk
Lot Features
- Lot Size (Acres): 0.43
- Lot Size (Sqft.): 18,817.92
- Lot Description:
Corner Lot
Few Trees
Landscaped
Lrg. Backyard Grass
Sprinkler System
Subdivision
- Fencing (Description):
Wood
Financial Considerations
- Price per Sqft.: $295
- Price per Acre: $2,430,556
- For Sale/Rent/Lease: For Sale
Disclosures & Reports
- Legal Description: NORTHWOOD HILLS BLK E/8041 LOT 13
- Disclosures/Reports: Aerial Photo
- APN: 00000786418000000
- Block: E8041
If You Have Been Referred or Would Like to Make an Introduction, Please Contact Me and I Will Reply Personally
Douglas Newby represents clients with Dallas estate homes, architect designed homes and modern homes. Call: 214.522.1000 — Text: 214.505.9999
Listing provided courtesy of North Texas Real Estate Information Systems (NTREIS)
We do not independently verify the currency, completeness, accuracy or authenticity of the data contained herein. The data may be subject to transcription and transmission errors. Accordingly, the data is provided on an ‘as is, as available’ basis only.


