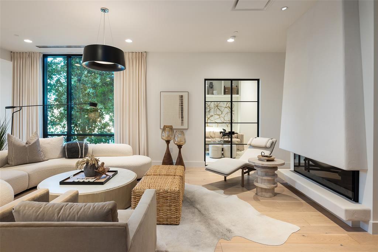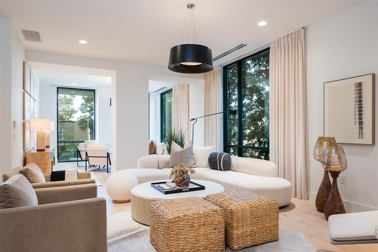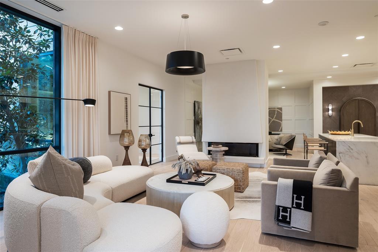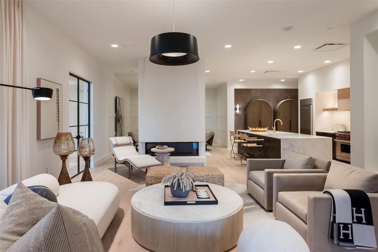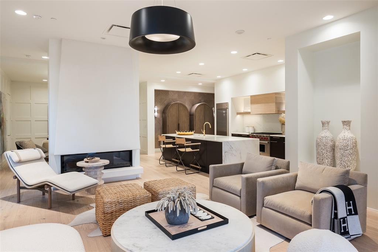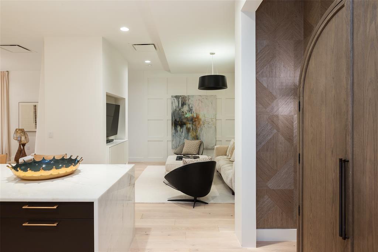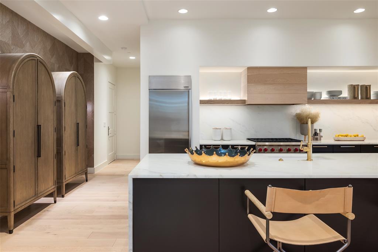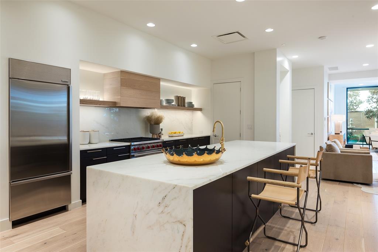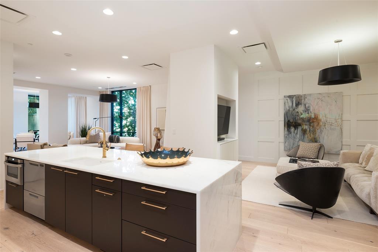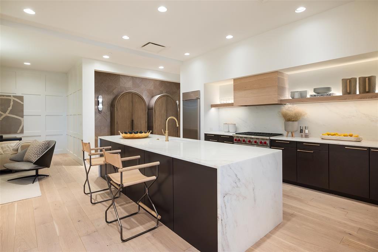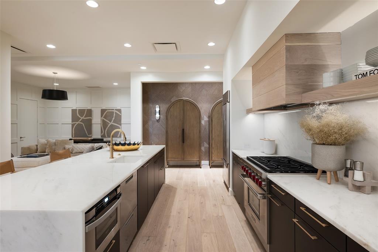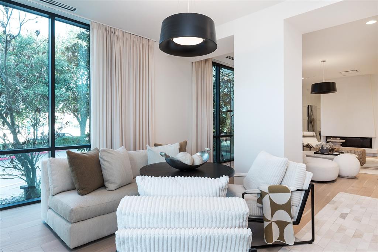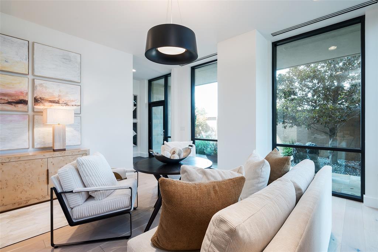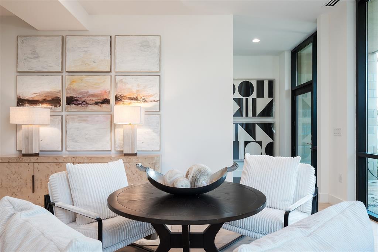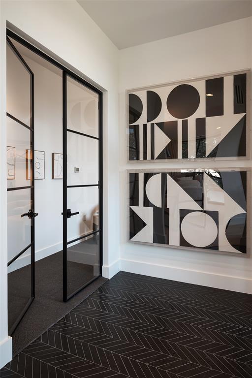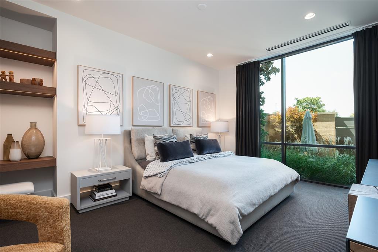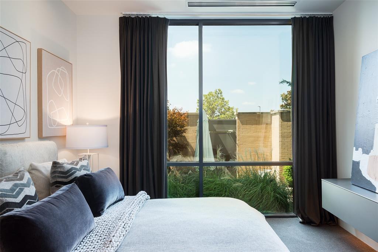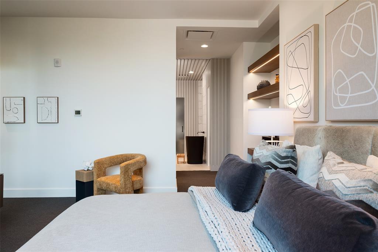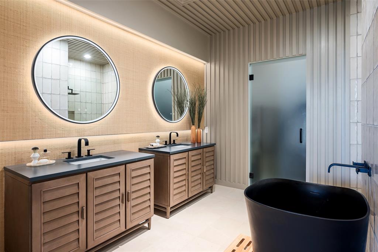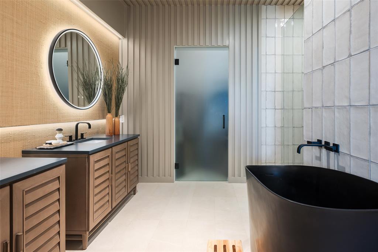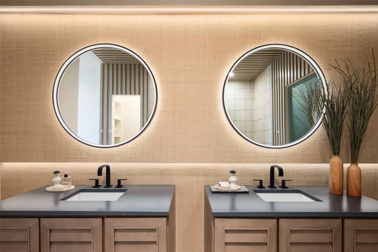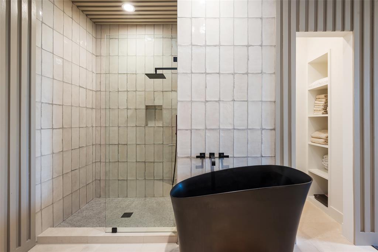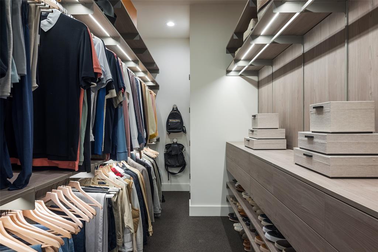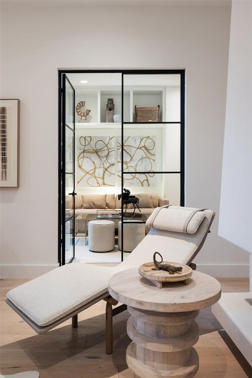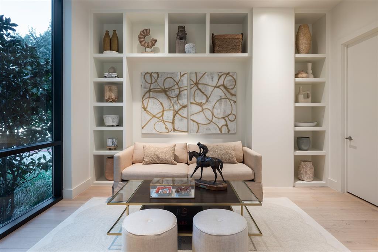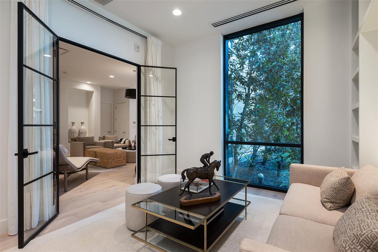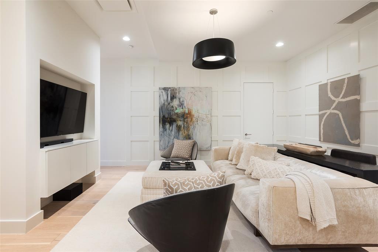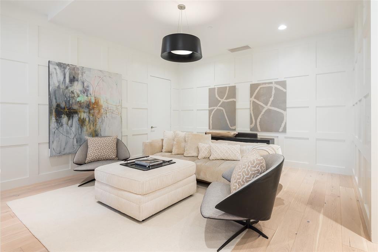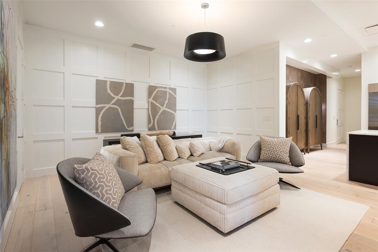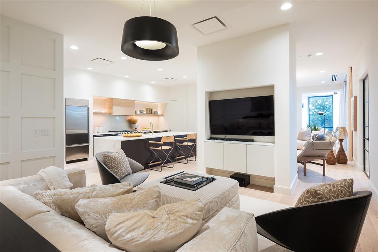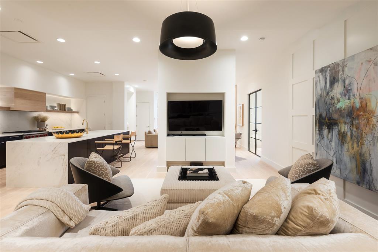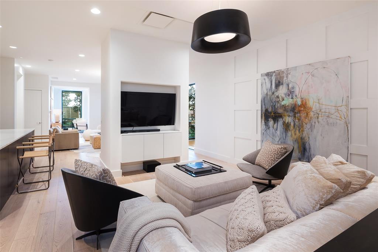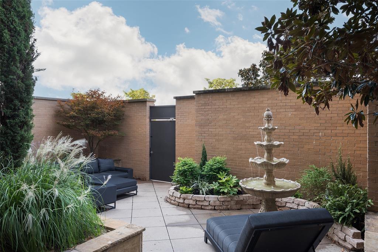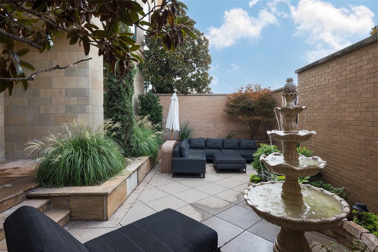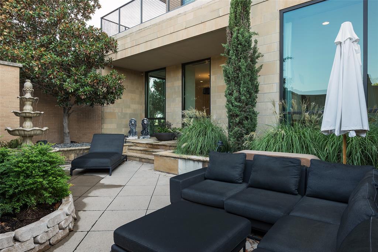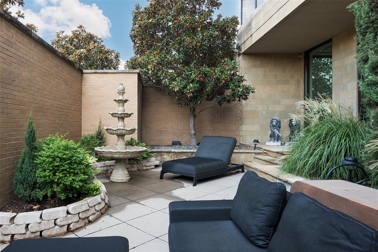5656 N Central Expressway, Dallas, Texas
$1,195,000 (Last Listing Price)
LOADING ..
Experience luxury high rise living in this stunning ground-floor villa, part of The Highland Residences, offering fabulous hotel amenities. This tailor made two bedroom home with office has been totally renovated and reimagined with a modern, elegant design boasting top-of-the-line designer finishes thru out including; white oak floors, steel frame doors, electric fireplace, Dolomite countertops, custom wood paneling, wall coverings and so much more. The spacious layout flows seamlessly into a private, beautifully landscaped courtyard, featuring a tranquil fountain—perfect for outdoor entertaining. Relax in the sublime primary suite featuring a serene bath with Japanese soaking tub, large shower and custom closet. Enjoy the convenience of hotel services including room service from Knife Steakhouse, a fitness center, pool, concierge and valet all within your serene, garden-like retreat. A perfect blend of privacy & luxury awaits you. Available fully furnished for an additional $50,000.
School District: Dallas ISD
Dallas MLS #: 20706240
Representing the Seller: Listing Agent Emily Ray Porter; Listing Office: Compass RE Texas, LLC.
For further information on this home and the Dallas real estate market, contact real estate broker Douglas Newby. 214.522.1000
Property Overview
- Listing Price: $1,195,000
- MLS ID: 20706240
- Status: Sold
- Days on Market: 478
- Updated: 9/25/2024
- Previous Status: For Sale
- MLS Start Date: 8/26/2024
Property History
- Current Listing: $1,195,000
Interior
- Number of Rooms: 2
- Full Baths: 2
- Half Baths: 1
- Interior Features:
Cable TV Available
Decorative Lighting
Double Vanity
Flat Screen Wiring
High Speed Internet Available
Kitchen Island
Open Floorplan
Paneling
Pantry
Walk-In Closet(s)
- Flooring:
Carpet
Stone
Wood
Parking
- Parking Features:
Assigned
Common
Covered
Underground
Location
- County: Dallas
- Directions: Use GPS
Community
- Home Owners Association: Mandatory
School Information
- School District: Dallas ISD
- Elementary School: Mockingbird
- Middle School: Long
- High School: Woodrow Wilson
Heating & Cooling
- Heating/Cooling:
Central
Electric
Zoned
Utilities
- Utility Description:
Alley
City Sewer
City Water
Concrete
Curbs
Lot Features
- Lot Size (Acres): 3.91
- Lot Size (Sqft.): 170,101.8
Financial Considerations
- Price per Sqft.: $469
- Price per Acre: $306,018
- For Sale/Rent/Lease: For Sale
Disclosures & Reports
- Legal Description: M CENTRAL RESIDENCES CONDO BLK A/2939 PT LT 1
- APN: 00C45080000000100
- Block: A/293
If You Have Been Referred or Would Like to Make an Introduction, Please Contact Me and I Will Reply Personally
Douglas Newby represents clients with Dallas estate homes, architect designed homes and modern homes. Call: 214.522.1000 — Text: 214.505.9999
Listing provided courtesy of North Texas Real Estate Information Systems (NTREIS)
We do not independently verify the currency, completeness, accuracy or authenticity of the data contained herein. The data may be subject to transcription and transmission errors. Accordingly, the data is provided on an ‘as is, as available’ basis only.


